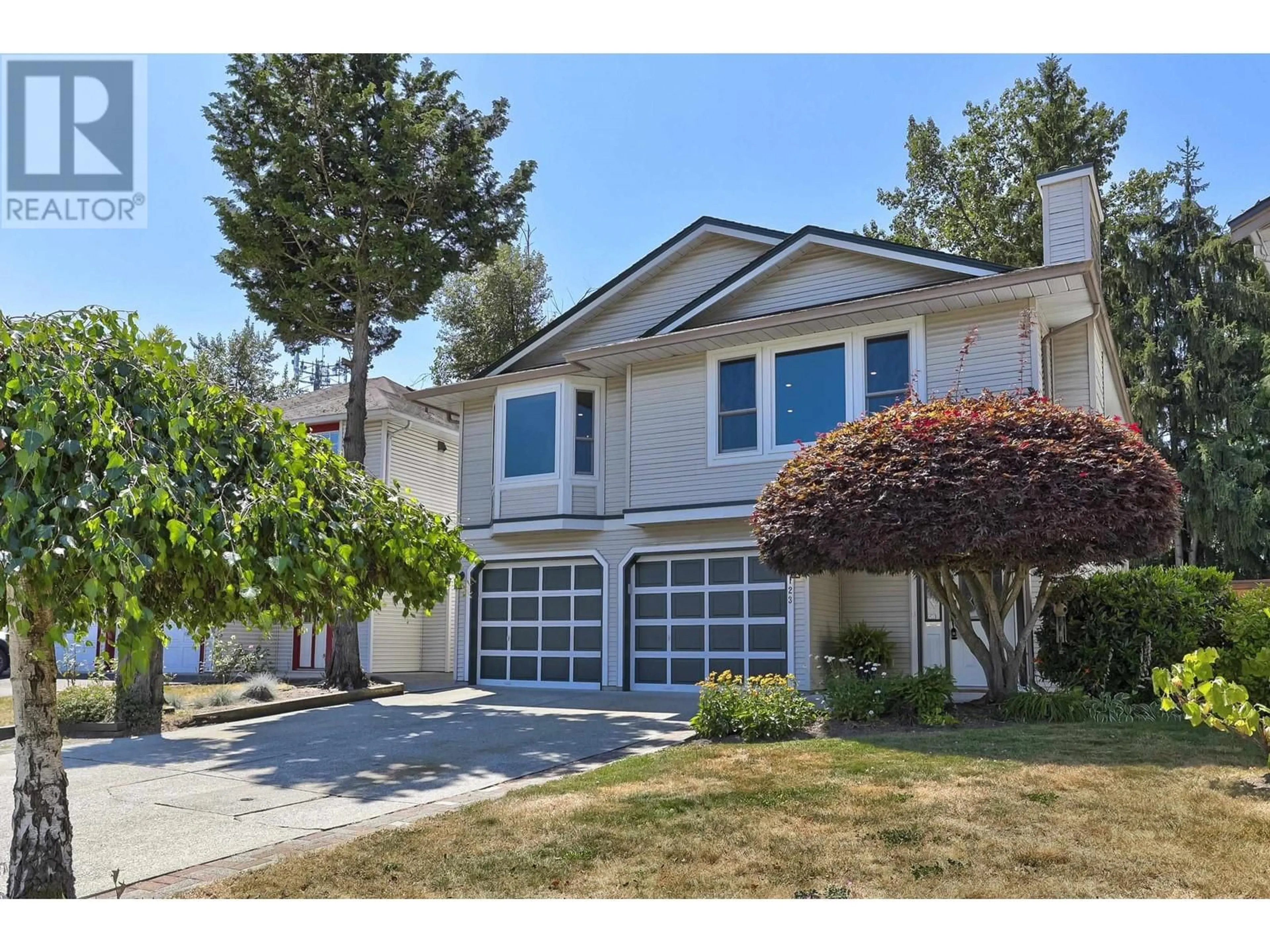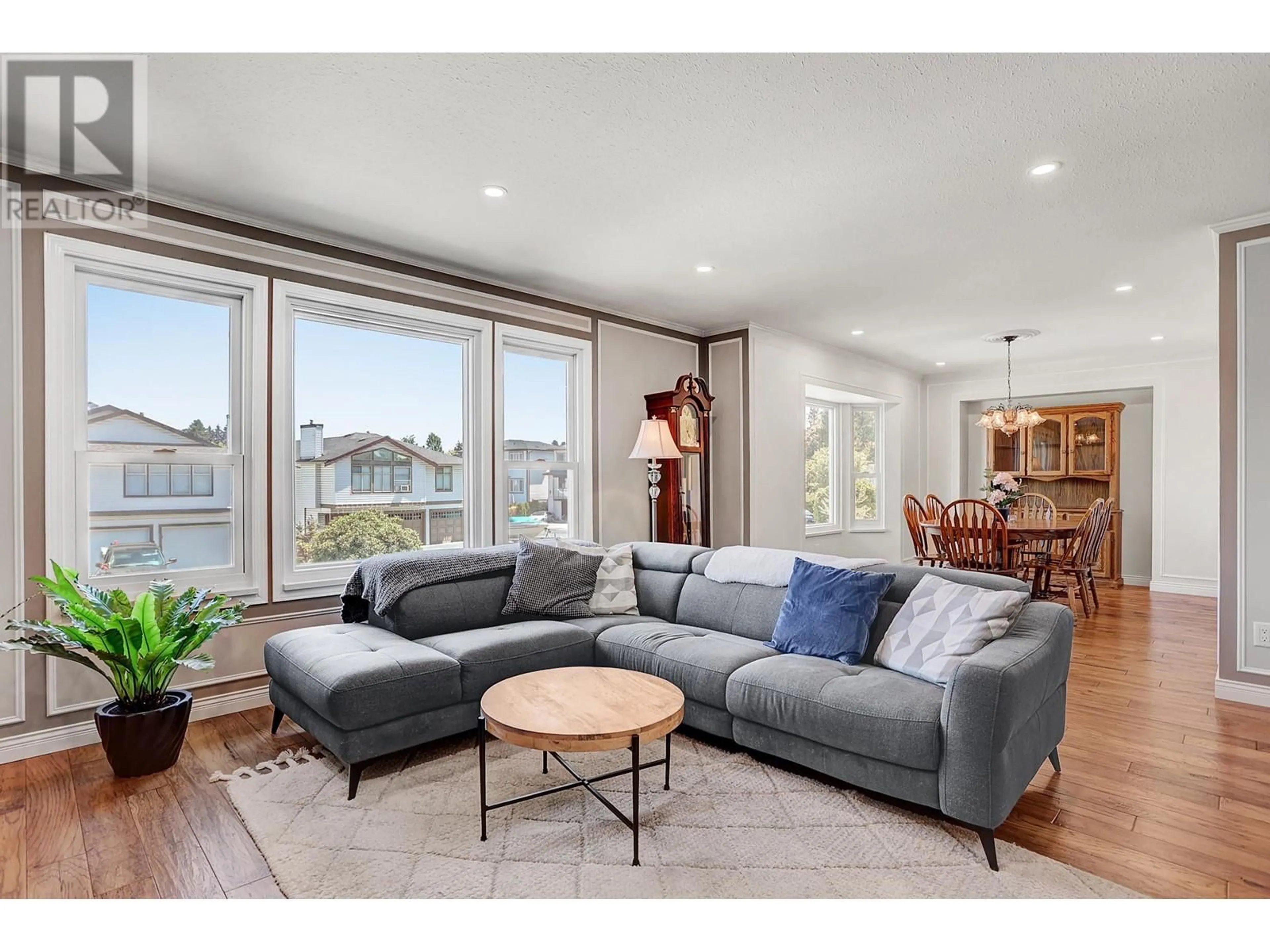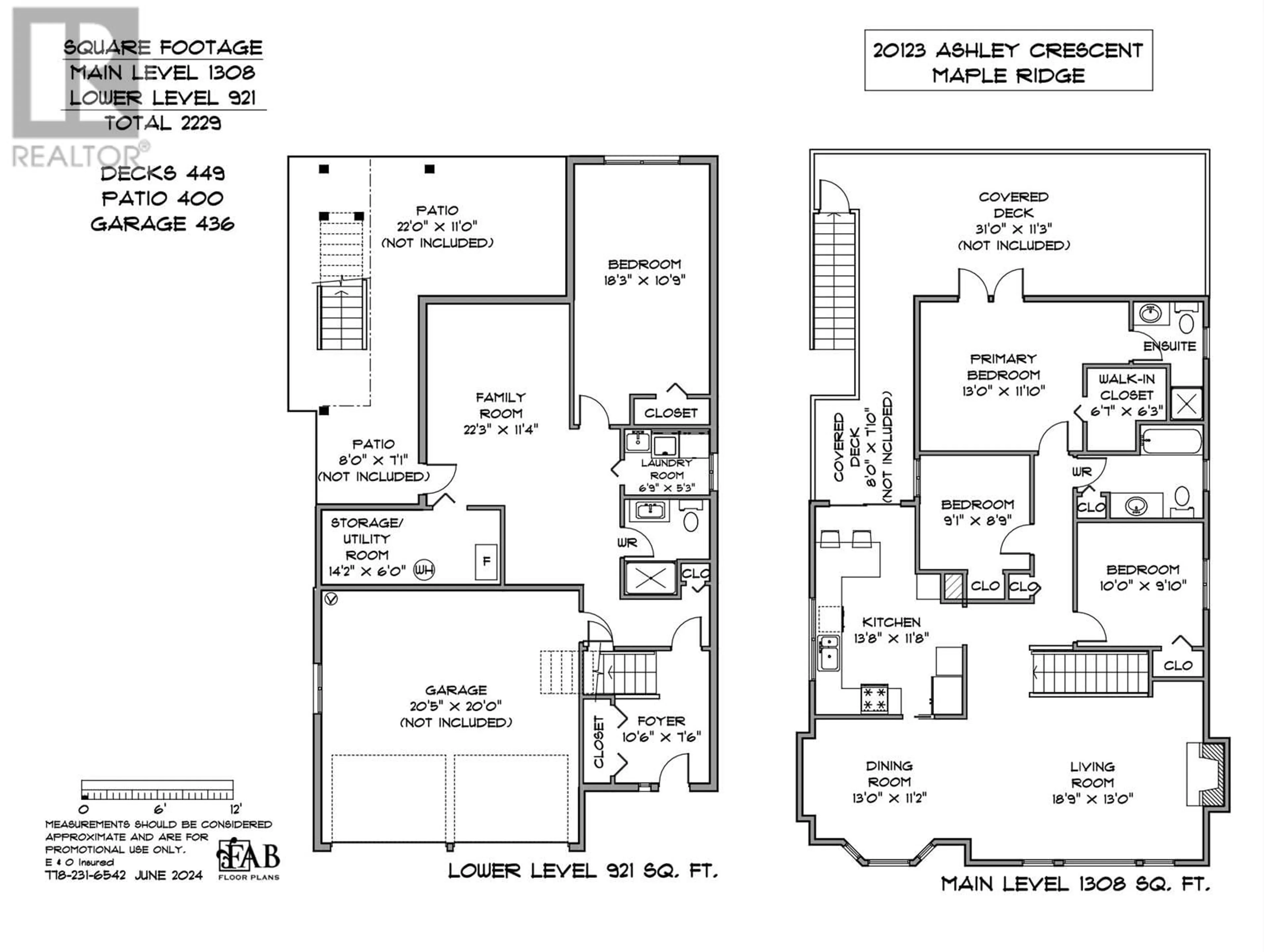20123 ASHLEY CRESCENT, Maple Ridge, British Columbia V2X0P4
Contact us about this property
Highlights
Estimated ValueThis is the price Wahi expects this property to sell for.
The calculation is powered by our Instant Home Value Estimate, which uses current market and property price trends to estimate your home’s value with a 90% accuracy rate.Not available
Price/Sqft$567/sqft
Days On Market1 day
Est. Mortgage$5,433/mth
Tax Amount ()-
Description
Nestled against a greenbelt with a private oasis of mature trees, this home offers a tranquil setting. The yard seamlessly extends into the forest and features a pristine garden, a fire pit, and two covered decks - one complete with Gas hookup for your BBQ. There's potential for a mortgage helper with a private entrance downstairs. A mere 3-minute walk to the train station an effortless commute, while the west side location in Maple Ridge places you near shopping, highways, dykes and parks. Recent upgrades include a new furnace, A/C, and windows, providing added peace of mind. Step into the inviting living room featuring a cozy gas fireplace, perfect for relaxing evenings. The master bedroom boasts its own ensuite and patio doors leading to a covered area, perfect for savouring your morning coffee in peace. Large sunny Kitchen just waiting for your ideas. Furnished with a Gas stove and eating bar - seating for 3. (id:39198)
Property Details
Interior
Features
Exterior
Parking
Garage spaces 6
Garage type Garage
Other parking spaces 0
Total parking spaces 6
Property History
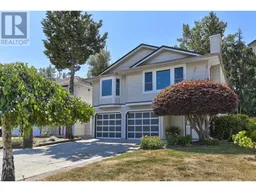 37
37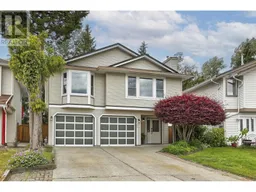 39
39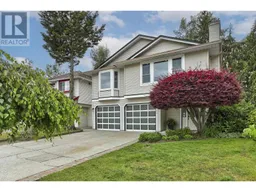 39
39
