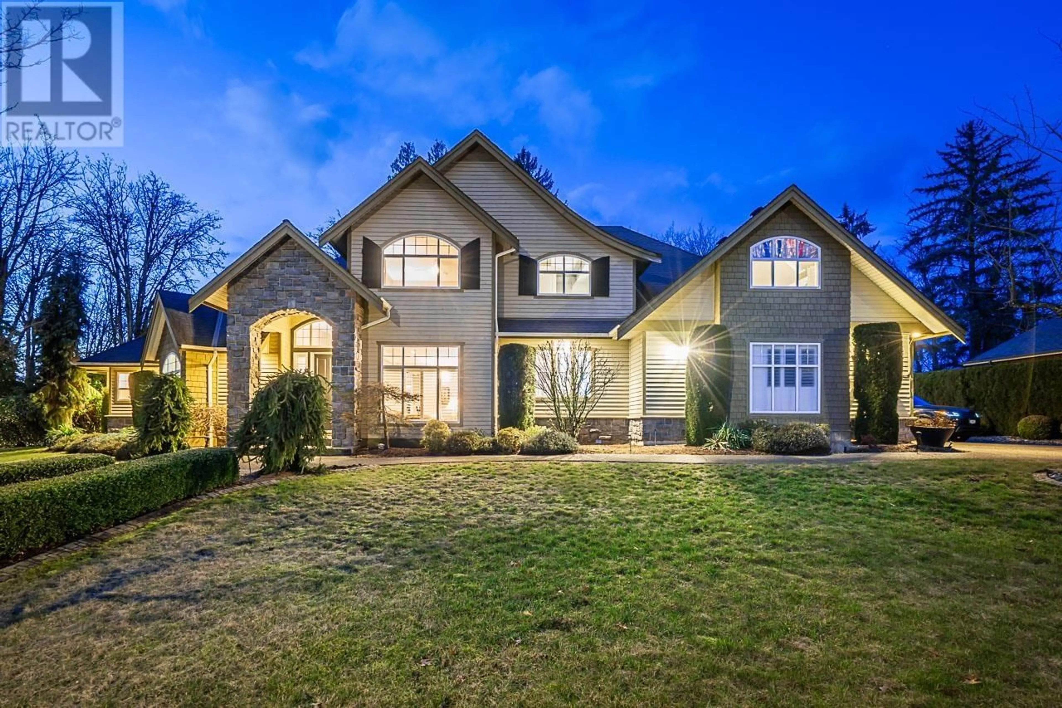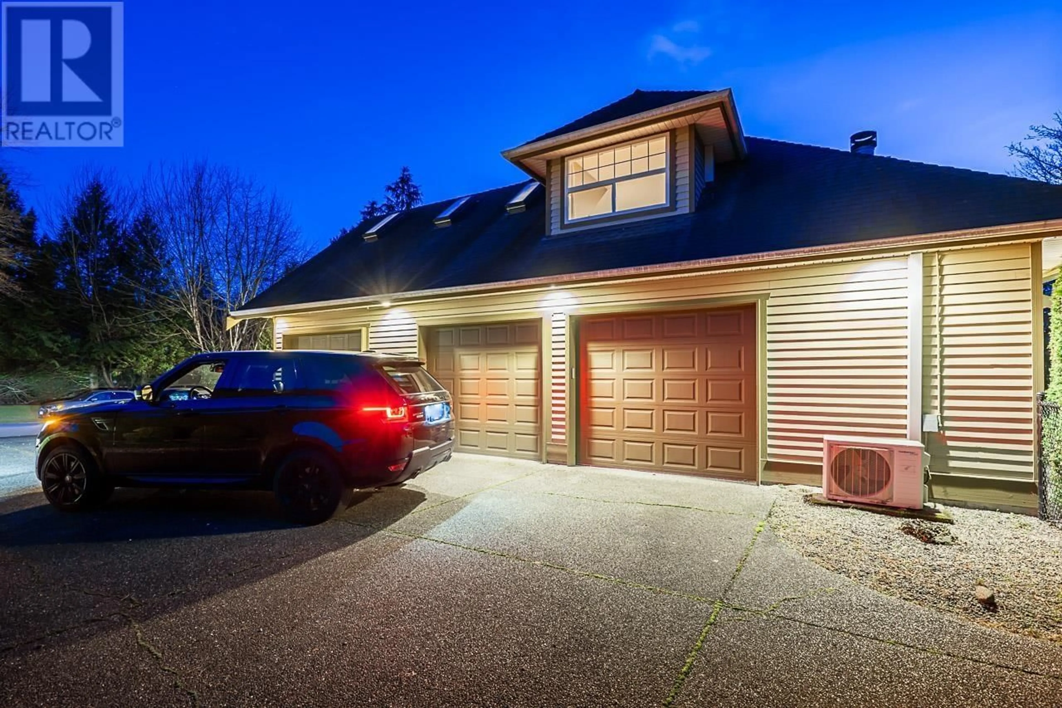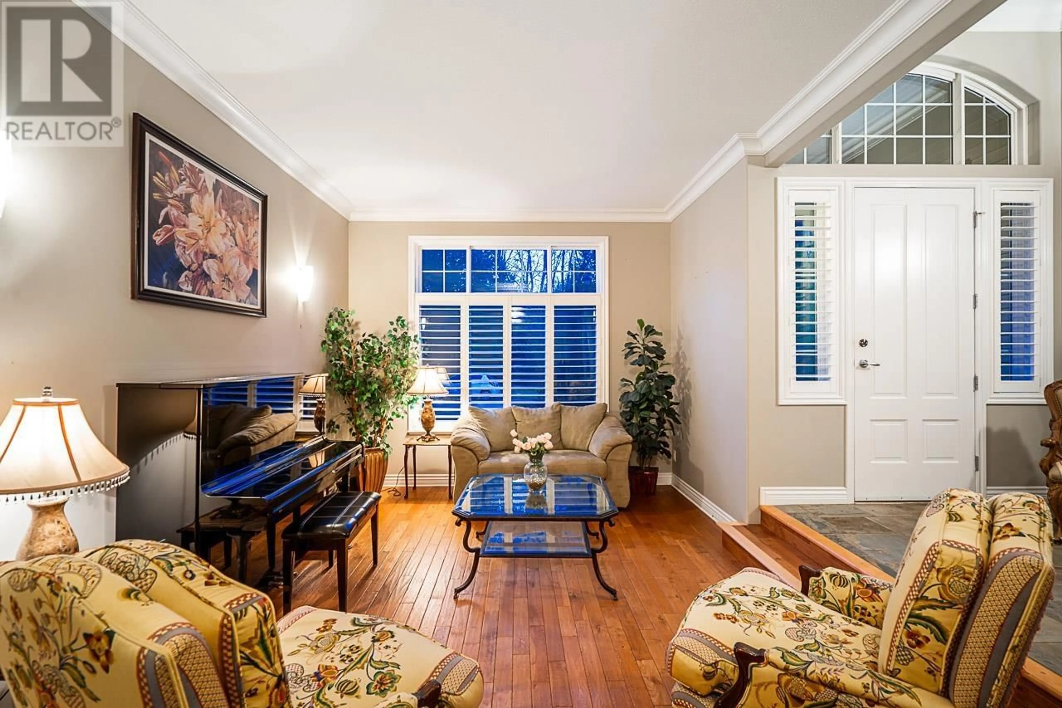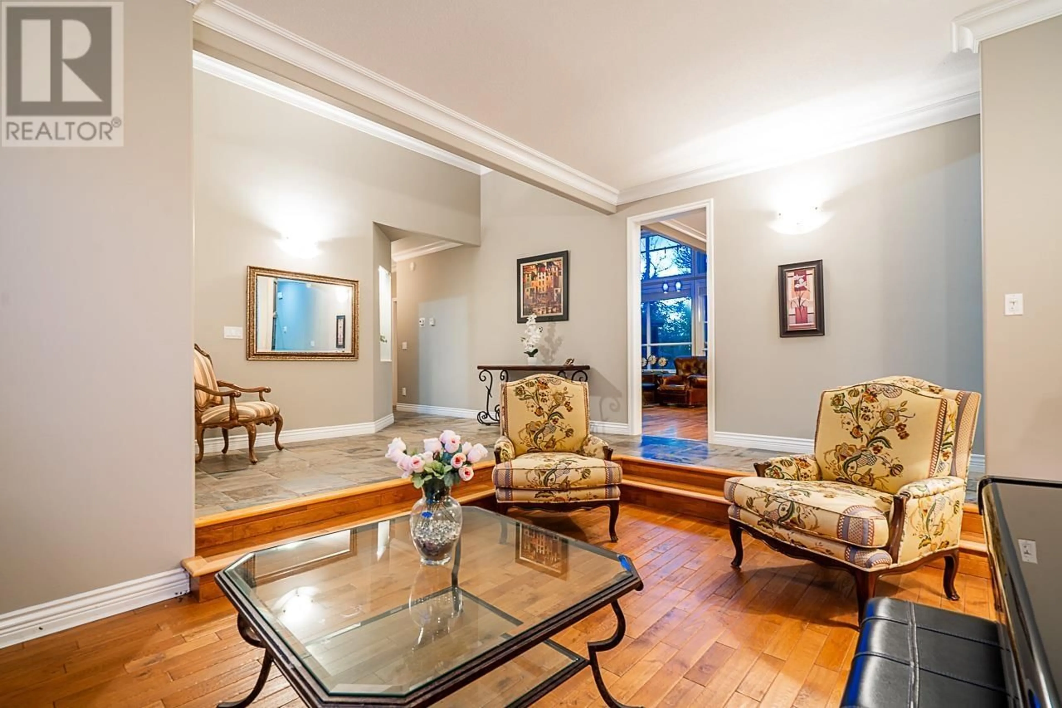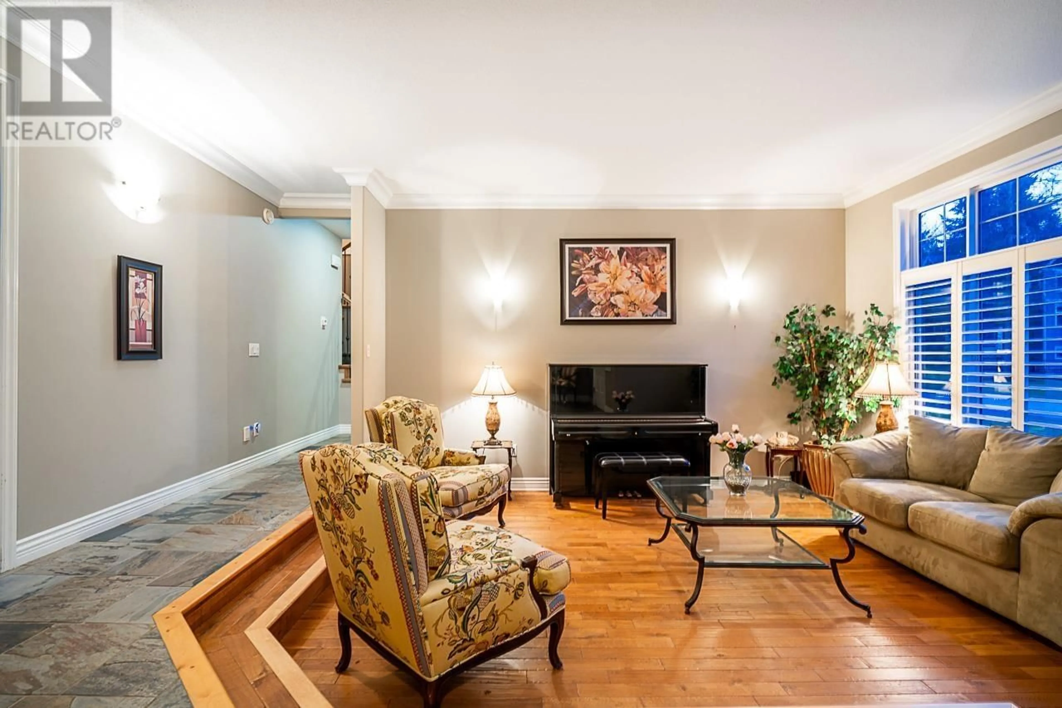1 12530 241 STREET, Maple Ridge, British Columbia V4R2V8
Contact us about this property
Highlights
Estimated ValueThis is the price Wahi expects this property to sell for.
The calculation is powered by our Instant Home Value Estimate, which uses current market and property price trends to estimate your home’s value with a 90% accuracy rate.Not available
Price/Sqft$612/sqft
Est. Mortgage$9,397/mo
Maintenance fees$208/mo
Tax Amount ()-
Days On Market197 days
Description
Welcome to the EXCLUSIVE GATED COMMUNITY OF ACADEMY HEIGHTS! This quality custom-built family home situated on a LEVEL AND BRIGHT 36,813 sqft LOT, quiet Cul-de-Sac, family friendly. This well designed home offers two spacious levels of living and overlooking a tranquil greenbelt with privacy (Dual Primary Bedrooms). On the main level, beautifully designed living & family rooms, chefs kitchen, home office, a covered patio with a gas fireplace and outdoor heaters to enjoyed year round. On the upper level, three great sized bedrooms and a wonderful recreation room/media room is ideal for family entertaining. Family friendly design, three cars garage, natural light exposure, AC, walking distance to the top ranking private Meadowridge school, close to shopping and transit, this home offers them all! (id:39198)
Property Details
Interior
Features
Exterior
Parking
Garage spaces 3
Garage type Garage
Other parking spaces 0
Total parking spaces 3
Condo Details
Inclusions

