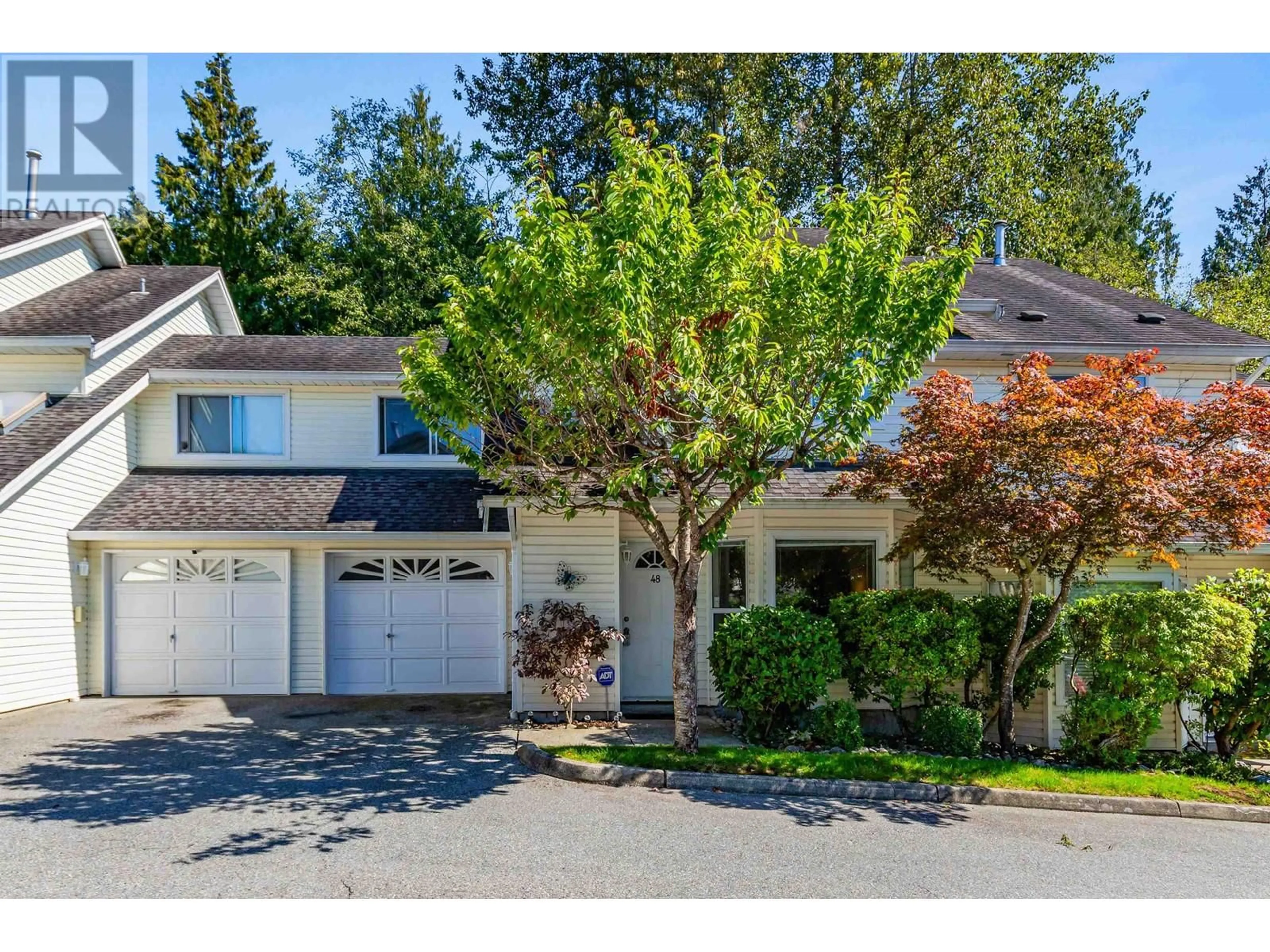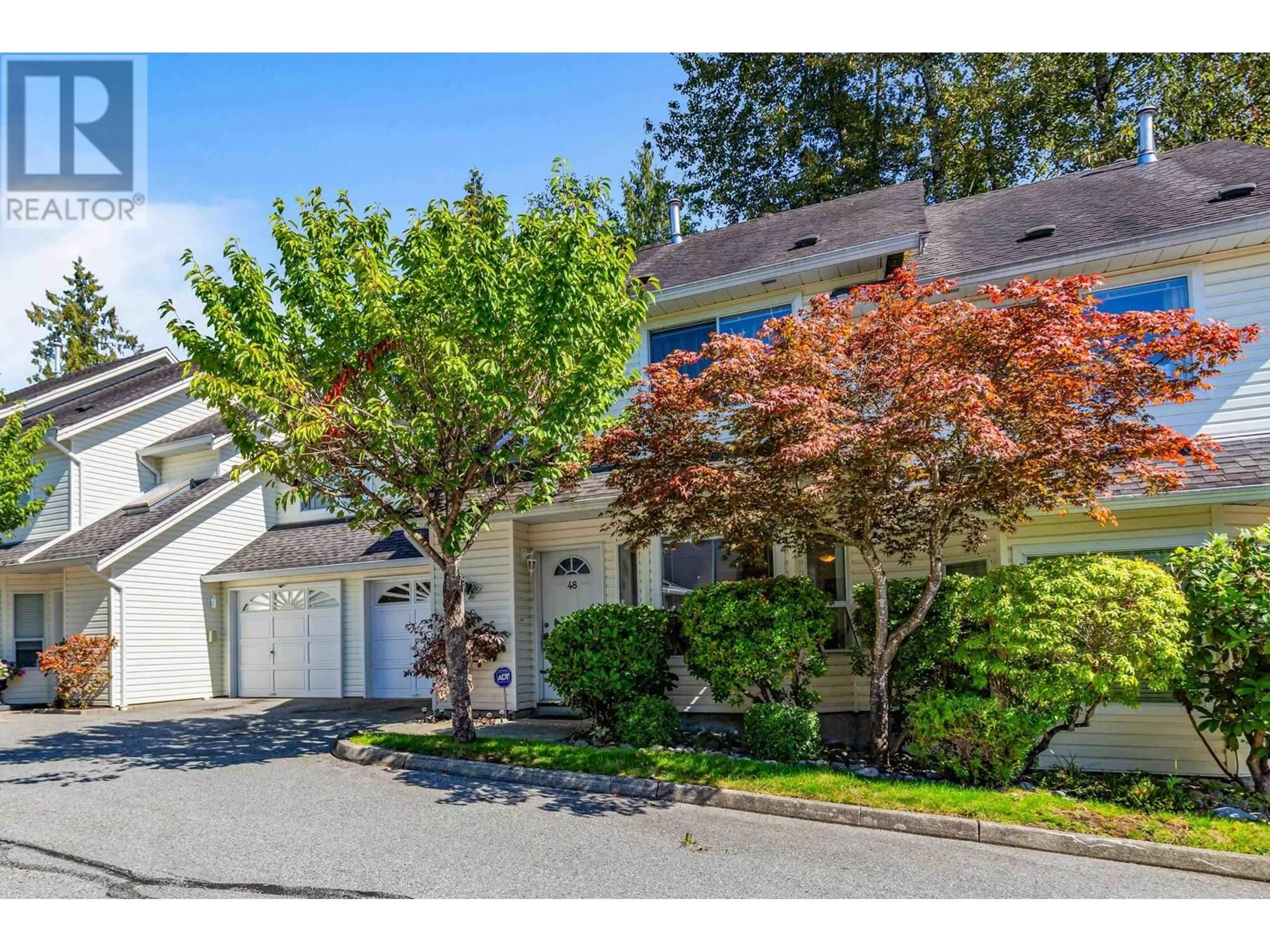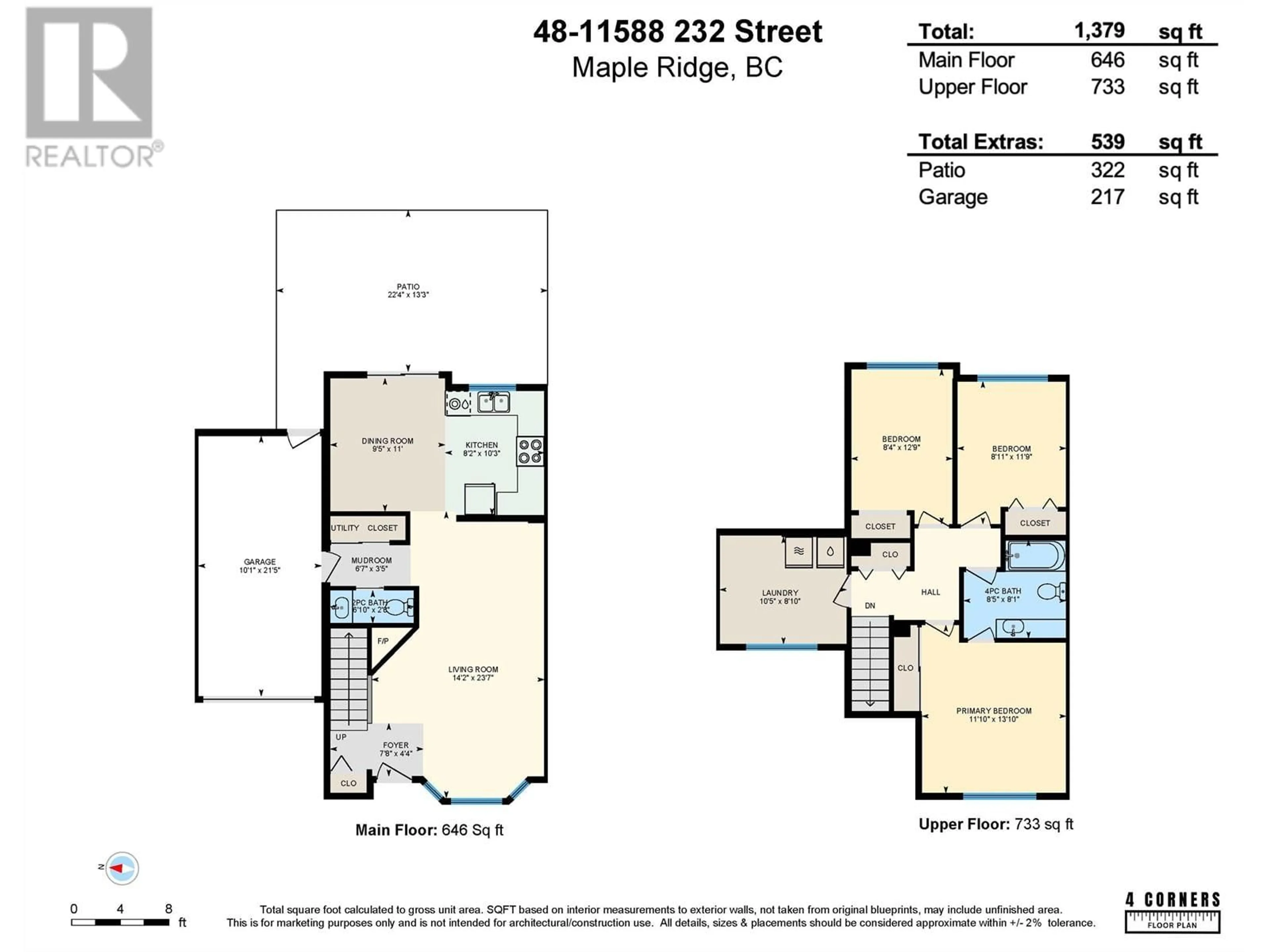48 11588 232 STREET, Maple Ridge, British Columbia V2X0J6
Contact us about this property
Highlights
Estimated ValueThis is the price Wahi expects this property to sell for.
The calculation is powered by our Instant Home Value Estimate, which uses current market and property price trends to estimate your home’s value with a 90% accuracy rate.Not available
Price/Sqft$485/sqft
Est. Mortgage$2,877/mo
Maintenance fees$384/mo
Tax Amount ()-
Days On Market16 hours
Description
Welcome to Cottonwood Village! This charming 3-bedroom townhouse offers the perfect blend of comfort and convenience, all within walking distance to parks, schools, shopping, and more. The spacious living room features a cozy gas fireplace, with plenty of room for a work space or extended living area. The kitchen and dining room open up to a serene backyard that backs onto green space, providing a peaceful retreat. The main floor boasts three generously sized bedrooms and a 4-piece bathroom with access from both the primary bedroom and hallway. A conveniently located laundry room completes this wonderful home. 2 Pets allowed. Dogs can't be more than 15" from ground to top of shoulder joint. (id:39198)
Upcoming Open Houses
Property Details
Interior
Features
Exterior
Parking
Garage spaces 2
Garage type Garage
Other parking spaces 0
Total parking spaces 2
Condo Details
Amenities
Laundry - In Suite
Inclusions
Property History
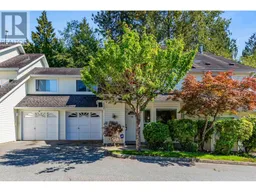 39
39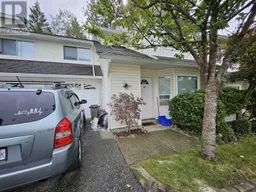 2
2
