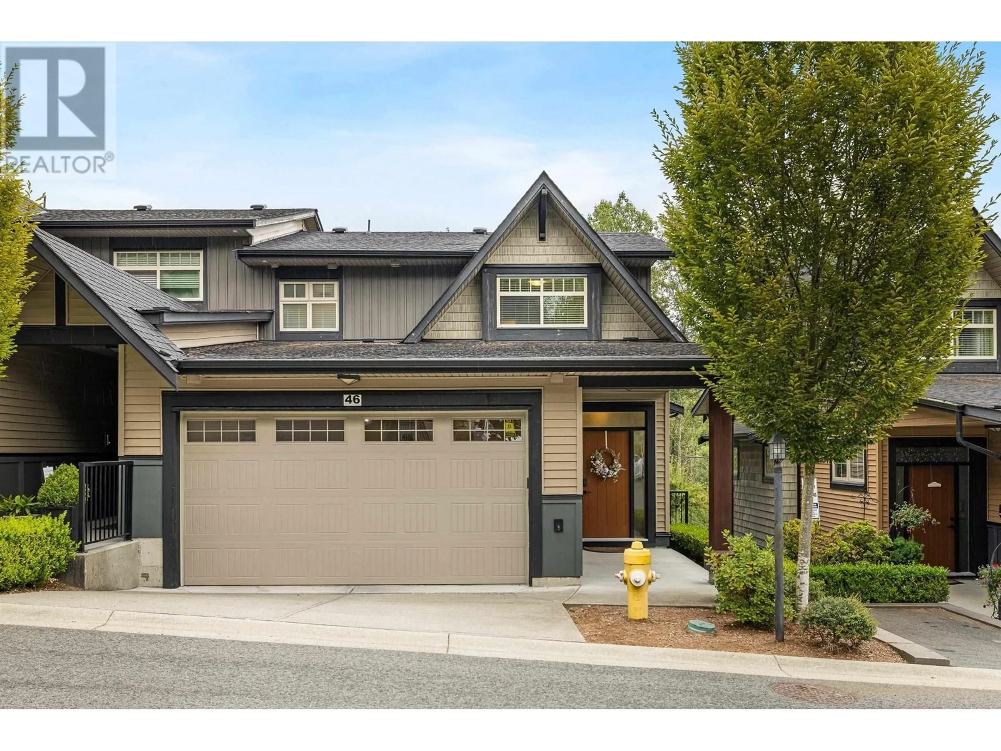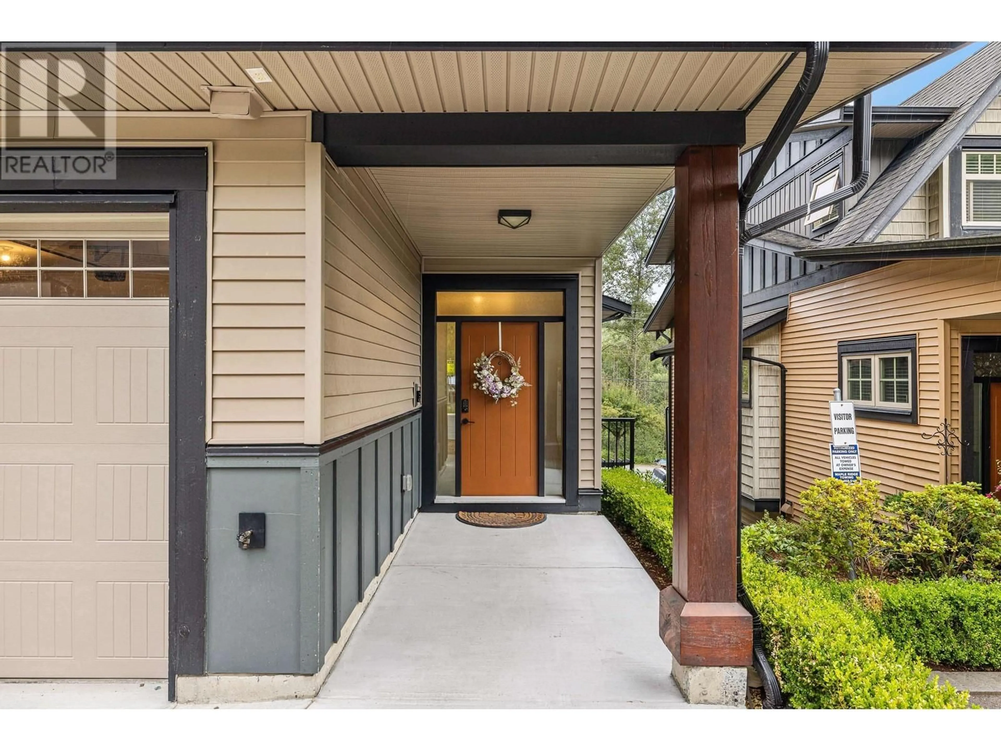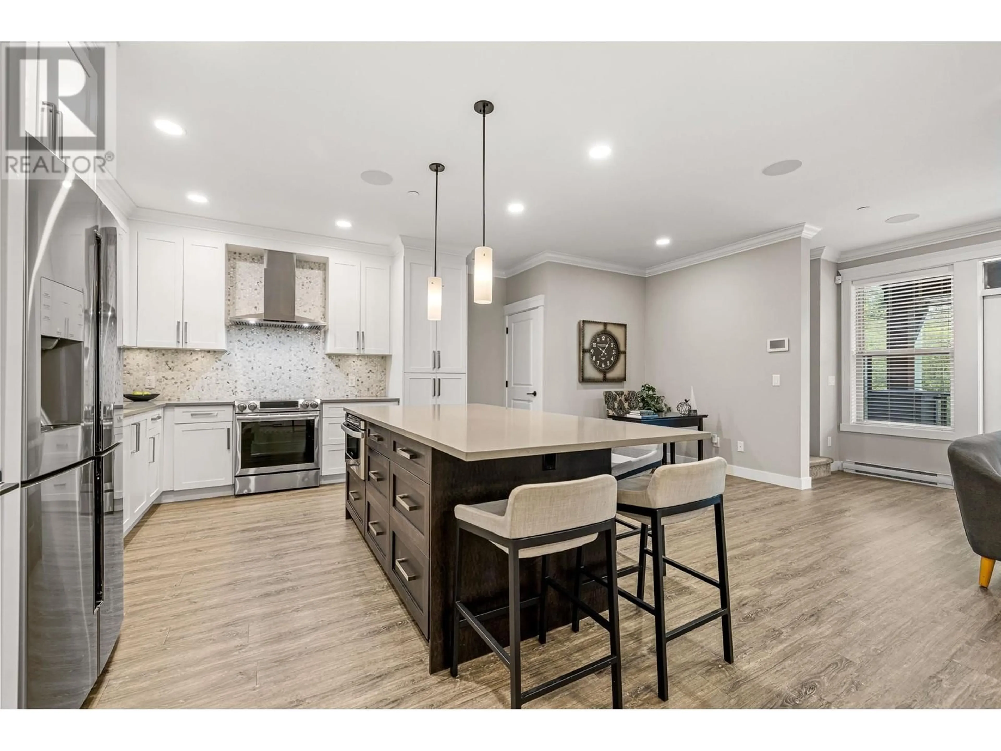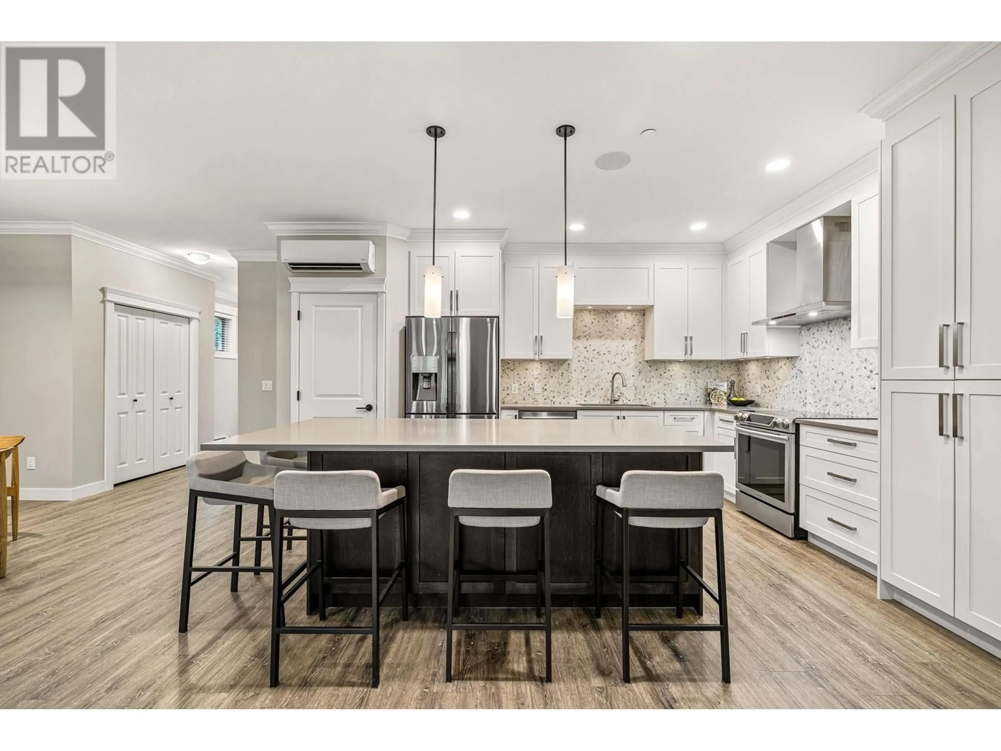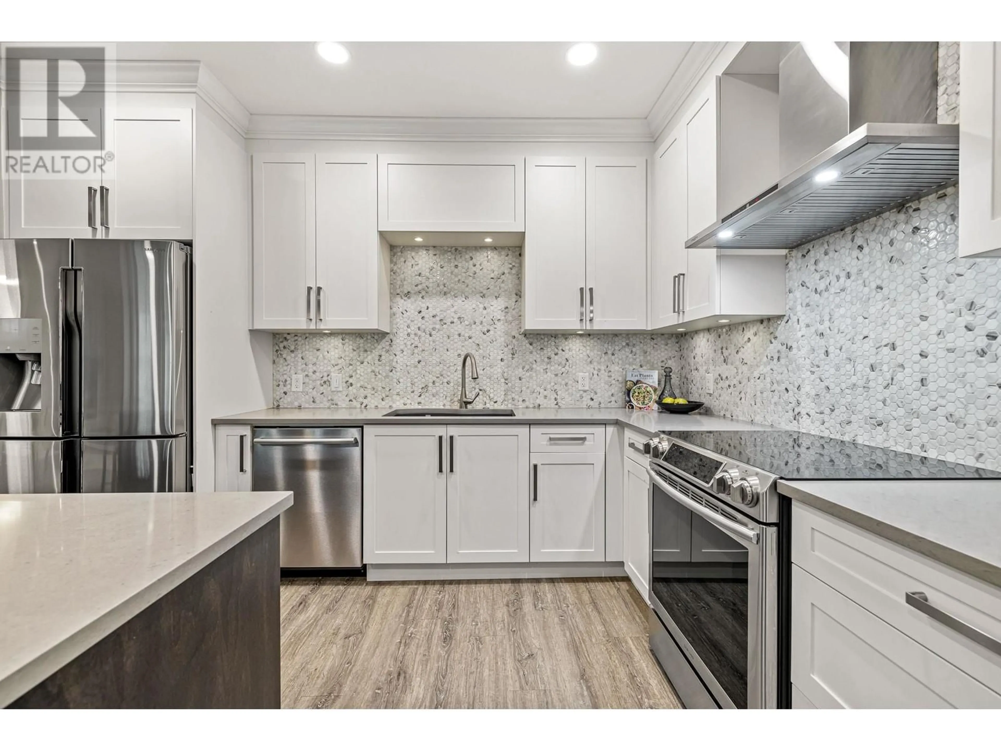46 10525 240 STREET, Maple Ridge, British Columbia V2W0J3
Contact us about this property
Highlights
Estimated ValueThis is the price Wahi expects this property to sell for.
The calculation is powered by our Instant Home Value Estimate, which uses current market and property price trends to estimate your home’s value with a 90% accuracy rate.Not available
Price/Sqft$408/sqft
Est. Mortgage$4,380/mo
Maintenance fees$366/mo
Tax Amount ()-
Days On Market104 days
Description
Welcome to this exquisite END UNIT 3 bed, 4 bath townhome offering 2,495 sqft of high-end finishings, including crown molding, a custom extended island to seat 6, and even a $1,200 drawer microwave! The primary ensuite is a luxurious retreat with a 5x4 step-free shower, standalone tub, double sinks & ample storage. Enjoy the comfort & endless entertainment with upgraded soundproofing between floors & in-ceiling surround sound speakers throughout the home. The versatile lower level has a separate entrance - a studio suite with kitchenette - offers flexible living options for a nanny, extended family, or the kid who is never leaving. The lower patio is upgraded with hot tub connections & the side by side double garage is spacious enough for a truck. Enjoy ample street parking, a community playground & the benefit of great neighbours. With A/C & plenty of storage, this home provides both luxury & practicality, making it the perfect place to live while someone else maintains the grass! (id:39198)
Property Details
Interior
Features
Exterior
Parking
Garage spaces 3
Garage type -
Other parking spaces 0
Total parking spaces 3
Condo Details
Inclusions
Property History
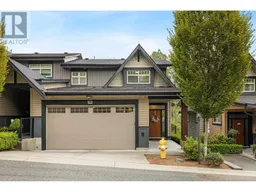 37
37
