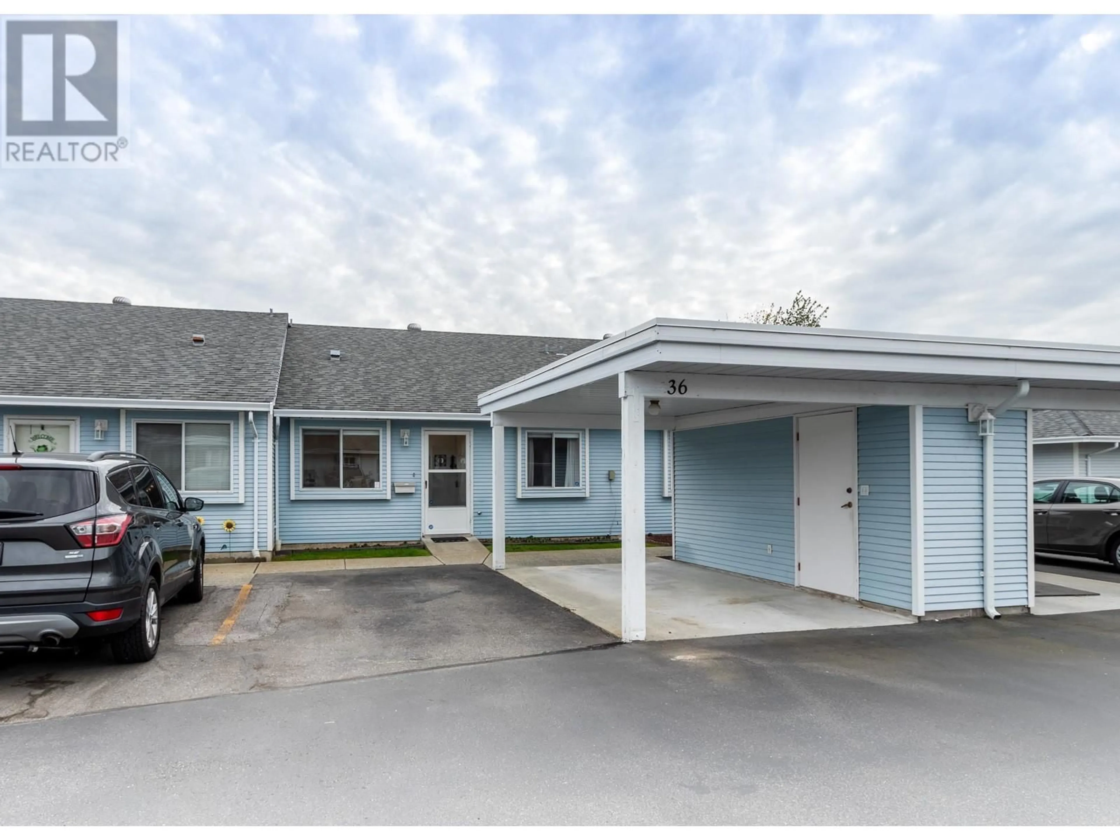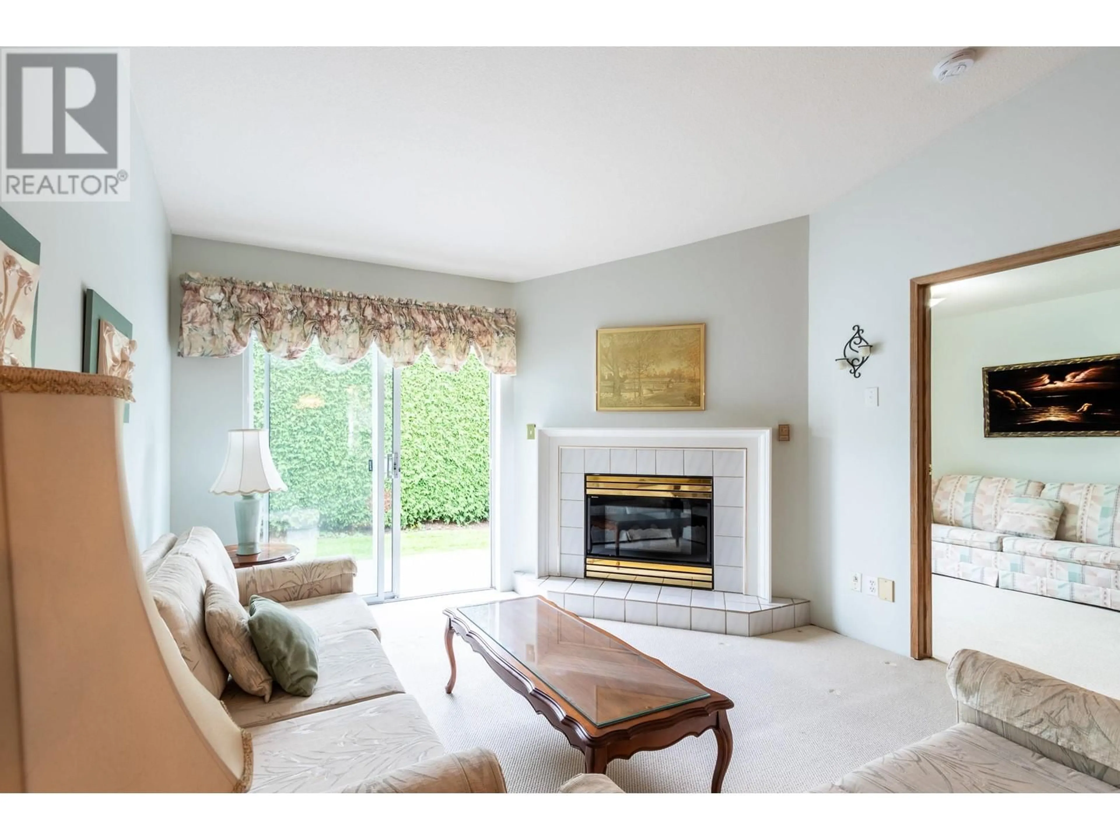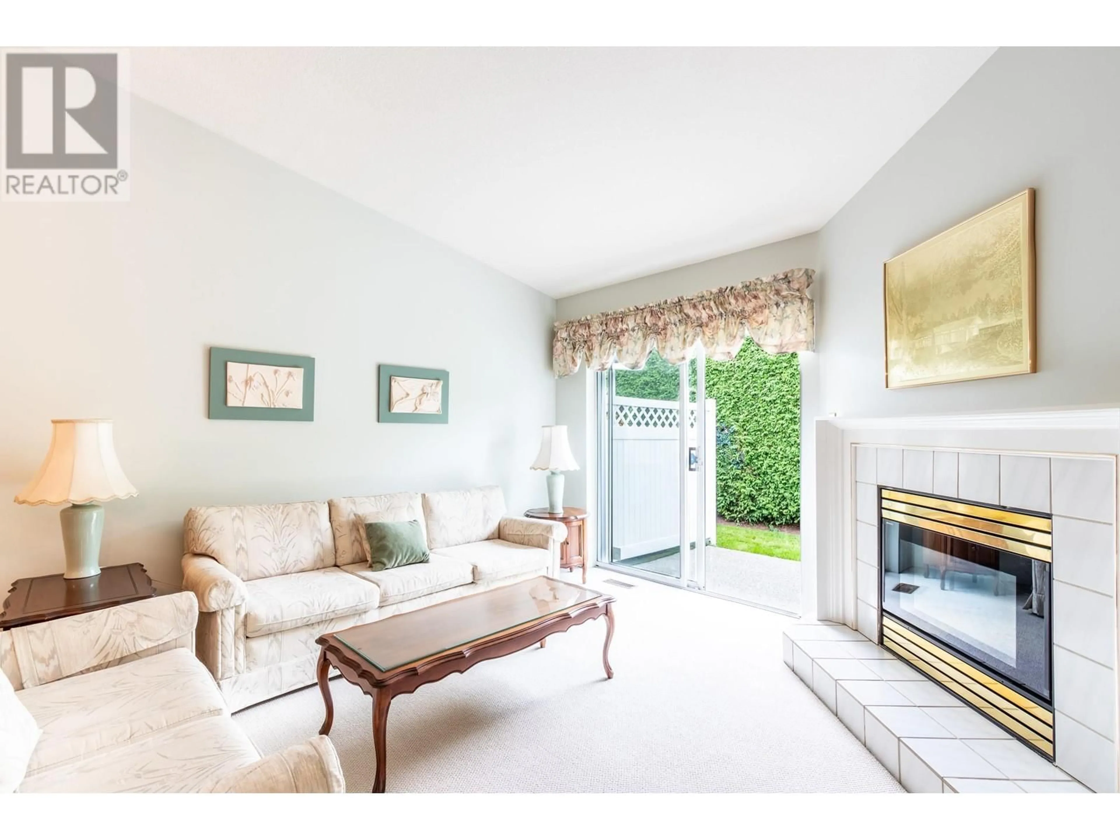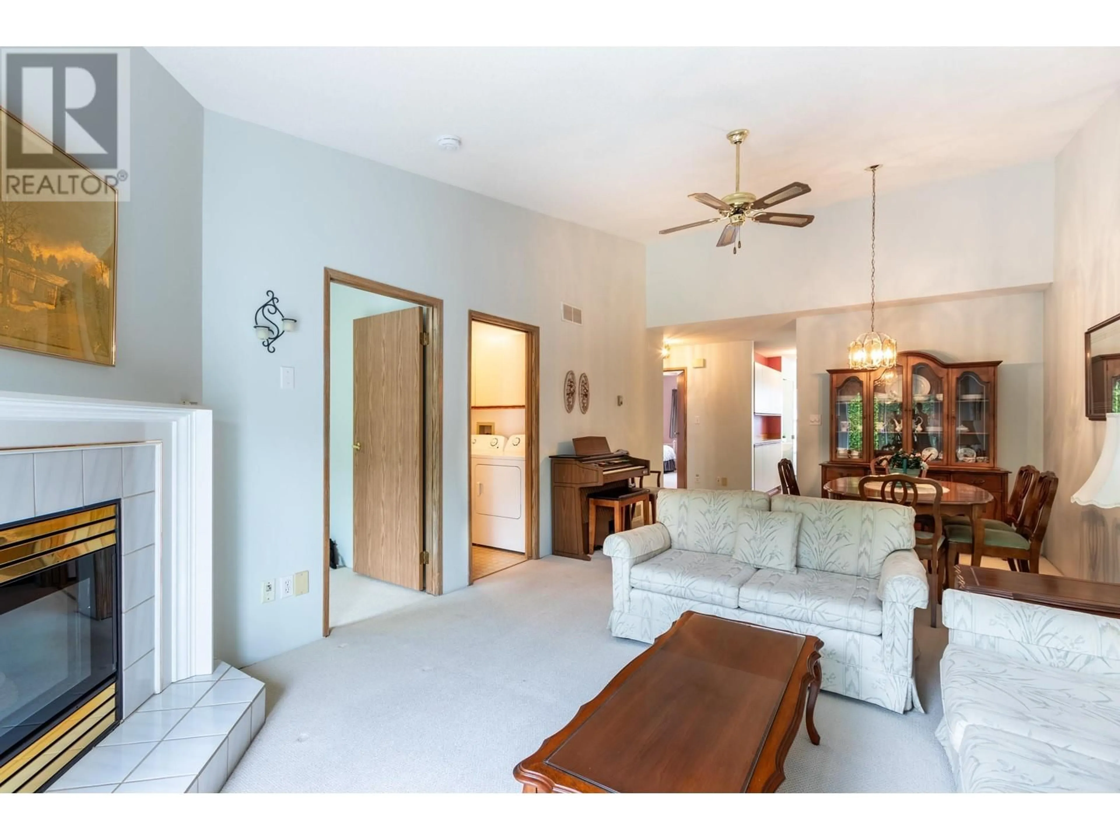36 23580 DEWDNEY TRUNK ROAD, Maple Ridge, British Columbia V2X0S8
Contact us about this property
Highlights
Estimated ValueThis is the price Wahi expects this property to sell for.
The calculation is powered by our Instant Home Value Estimate, which uses current market and property price trends to estimate your home’s value with a 90% accuracy rate.Not available
Price/Sqft$405/sqft
Est. Mortgage$1,846/mo
Maintenance fees$475/mo
Tax Amount ()-
Days On Market26 days
Description
55+ SENIORS LIVING-1 LEVEL RANCHER STYLE unit with NO ONE ABOVE YOU!! SAFE, SECURE LIVING and a dependent (19+) may live with the primary owner too. This home is at the quiet back section away from traffic noise with tall cedar privacy hedge. 2 pkg stalls out front (1 covered) + secure storage room. Open floor plan of over 1000 square ft with 2 bdrms (well separated) 2 baths, incl FULLY RENOVATED MAIN BATH W/ OVERSIZE EASY ACCESS SHOWER FOR THOSE WITH MOBILITY CONCERNS. Lvgrm with VAULTED CEILING, GAS FIREPLACE & private patio. Newer furnace, blinds, and freshly painted. 2 PETS OK DOG/CAT. NO RENTALS. Must be all CASH PURCHASE NO MORTGAGES ALLOWED. $3,500.00 SHARE PURCHASE as well but NO Property Purchase Tax or Legal fees to pay! Easy to view by appointment. Immediate possession available. (id:39198)
Property Details
Interior
Features
Exterior
Features
Parking
Garage spaces 2
Garage type Carport
Other parking spaces 0
Total parking spaces 2
Property History
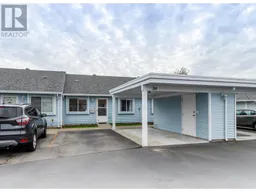 21
21
