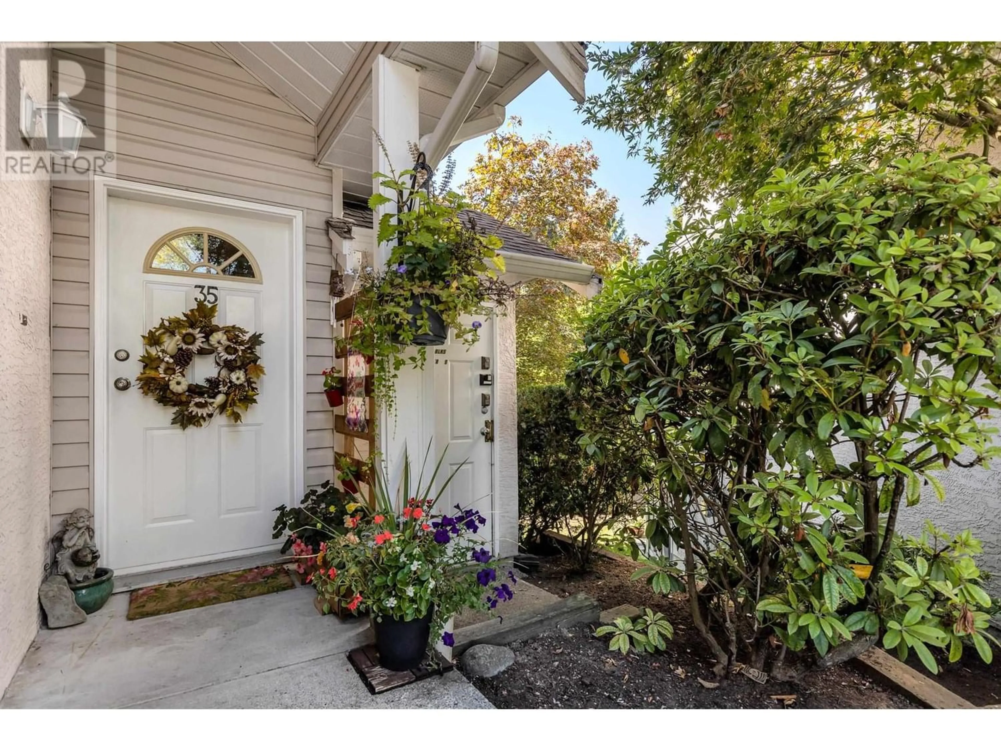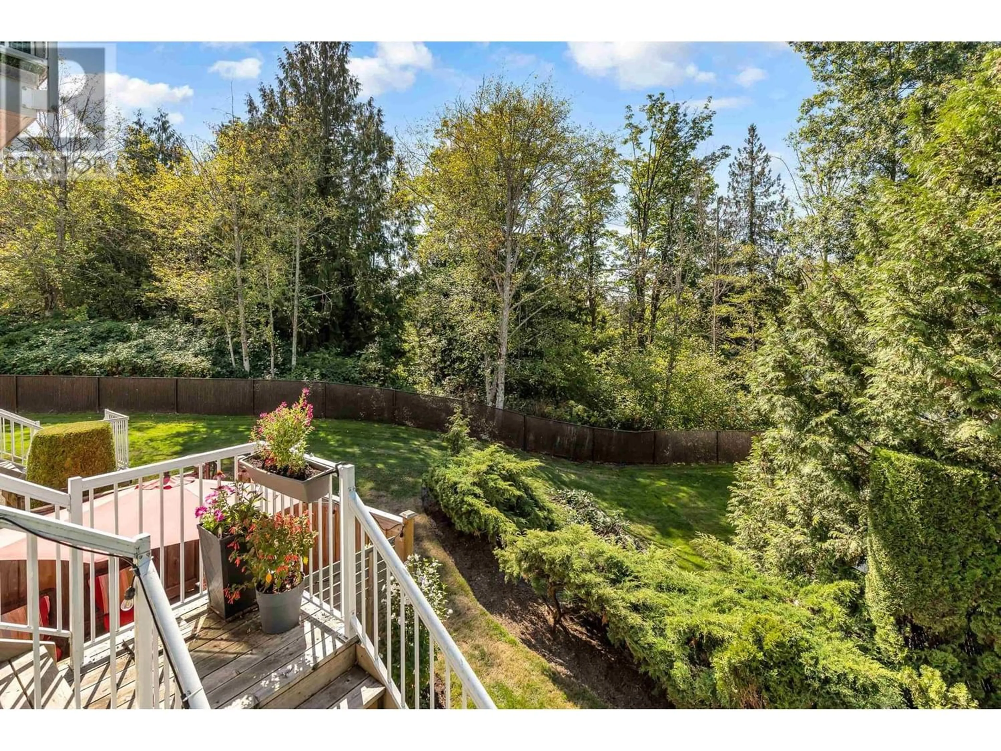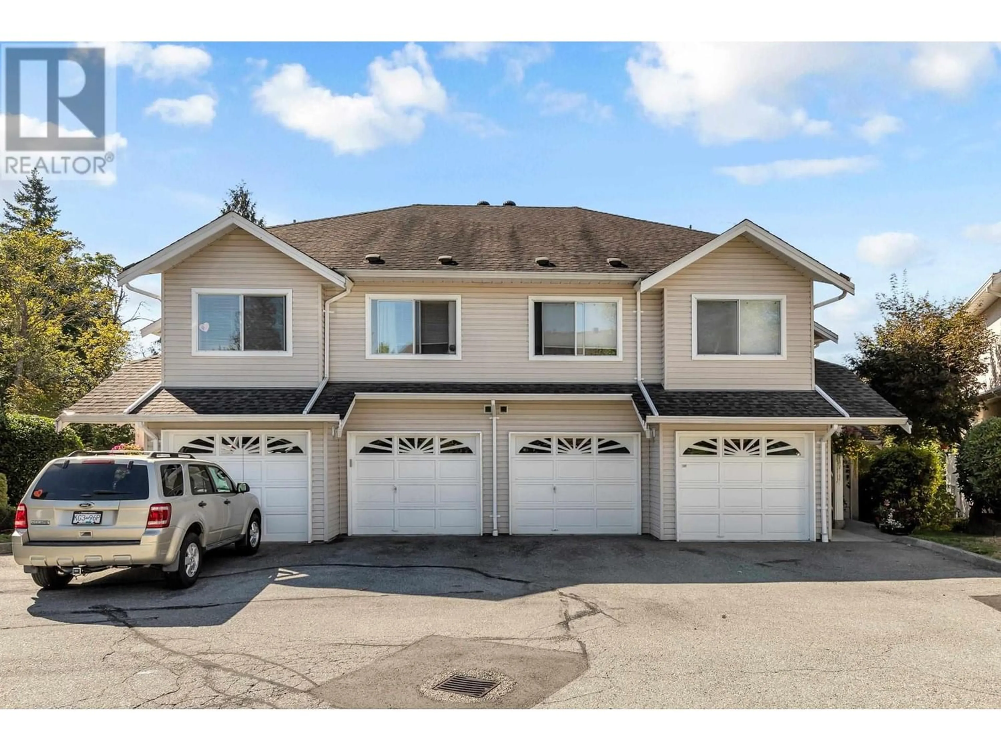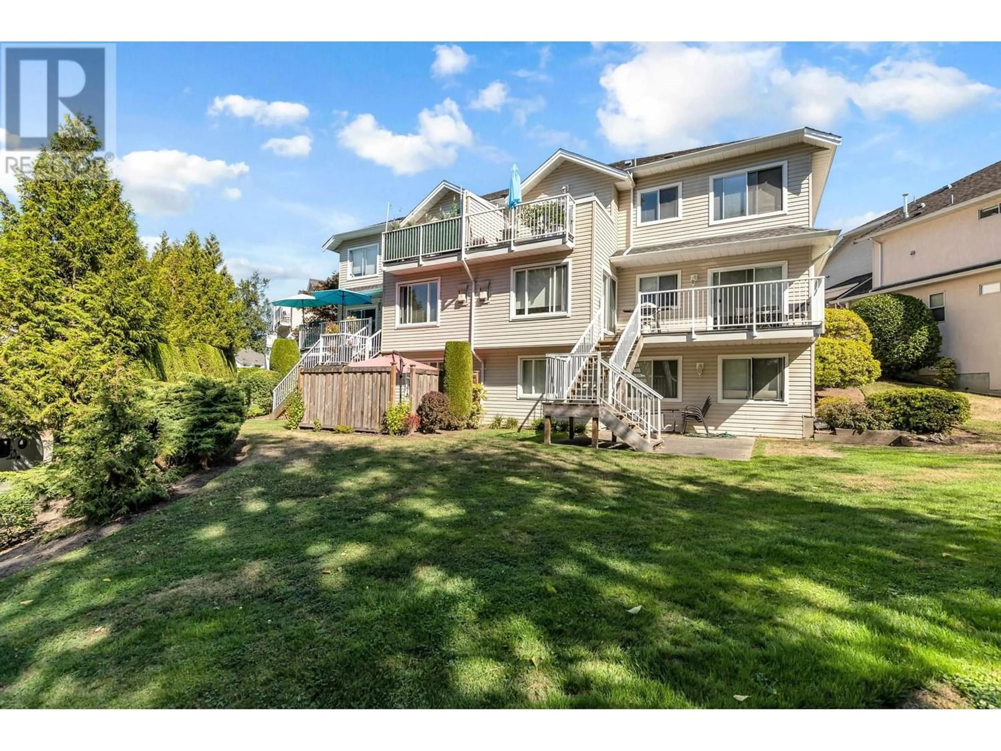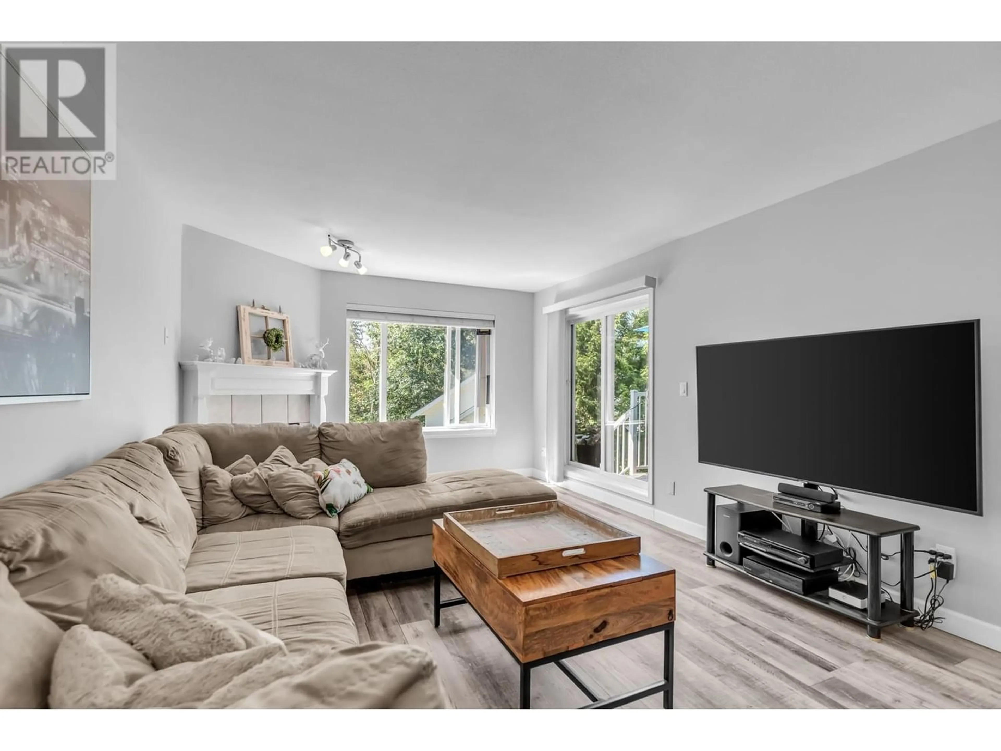35 11588 232 STREET, Maple Ridge, British Columbia V2X0J6
Contact us about this property
Highlights
Estimated ValueThis is the price Wahi expects this property to sell for.
The calculation is powered by our Instant Home Value Estimate, which uses current market and property price trends to estimate your home’s value with a 90% accuracy rate.Not available
Price/Sqft$438/sqft
Est. Mortgage$3,006/mo
Maintenance fees$404/mo
Tax Amount ()-
Days On Market283 days
Description
COTTONWOOD VILLAGE. Presenting a well appointed 3 bed+3 bath END HOME w/single car garage + pad. The LARGEST plan in the Village - 1,598ft of bright & open living A welcoming entryway opens up into sunny kitchen & large dining nook. A SPACIOUS living room w/gas fireplace and formal dining area make this a functional home for a growing family. Enjoy COVERED balcony w/access from kitchen and living, facing lush green space. SOUTHERN exposure for the green thumb! Enjoy an EXPANSIVE primary bedroom with UPDATED ensuite, 2 add'l beds! RELAX or ENTERTAIN on PRIVATE ground level fenced patio. Plenty of lawn space for the kids to play. Recently UPDATED vinyl flooring throughout, paint, HW & expansion tank, NO POLY B. STEPS to schools, restaurants & transit. PROACTIVE & well-run strata! (id:39198)
Property Details
Interior
Features
Exterior
Parking
Garage spaces 2
Garage type Garage
Other parking spaces 0
Total parking spaces 2
Condo Details
Amenities
Laundry - In Suite
Inclusions

