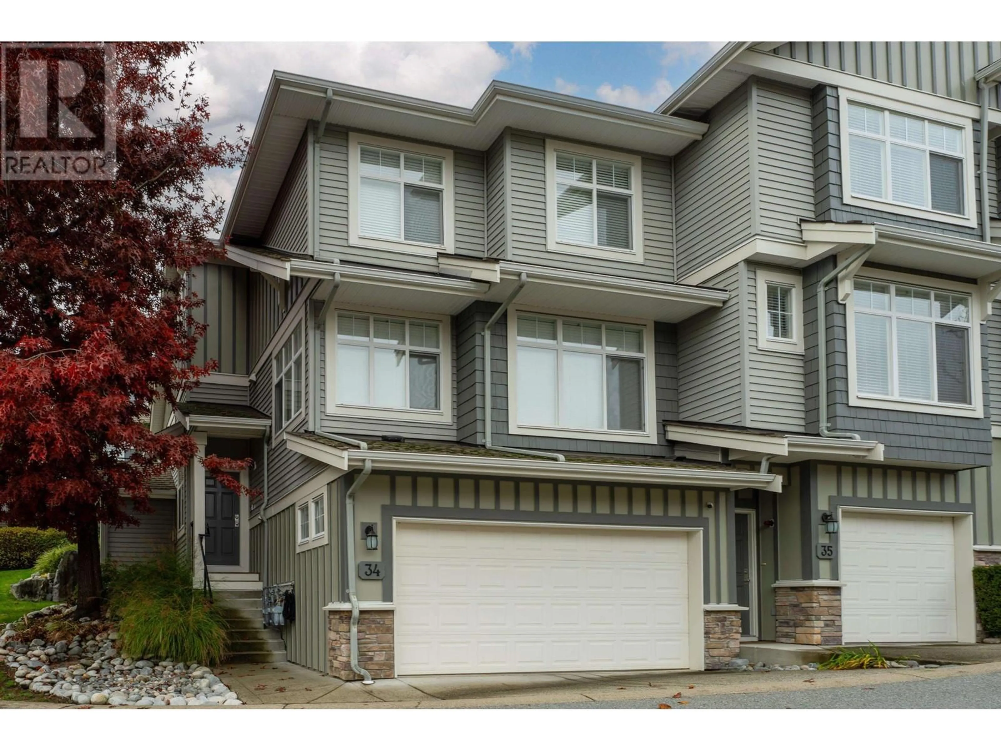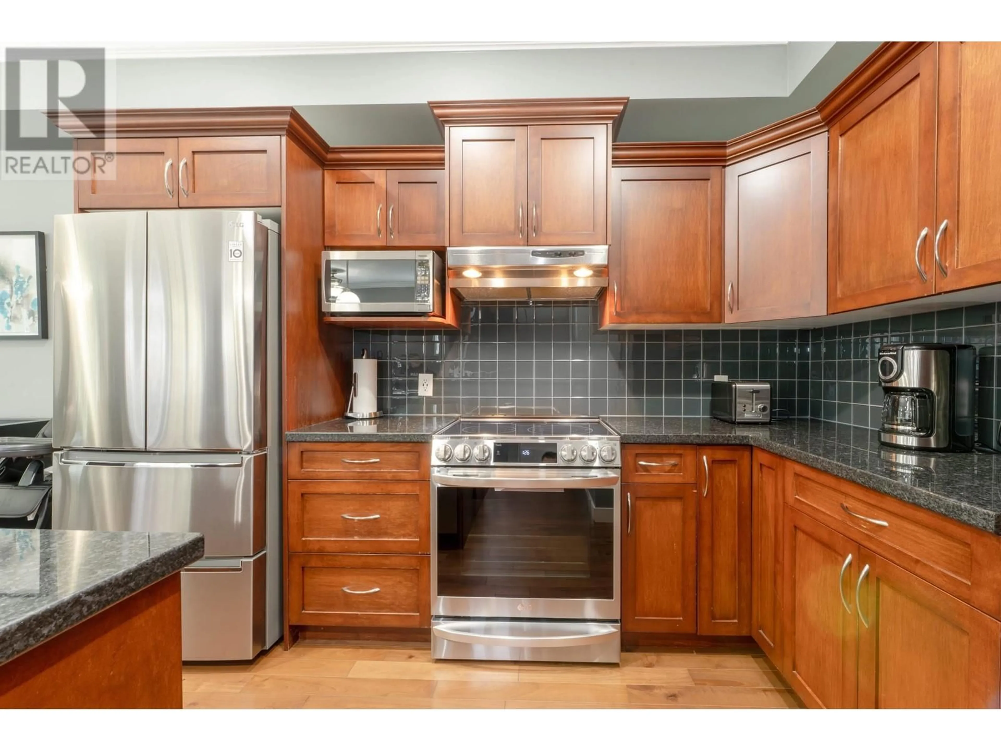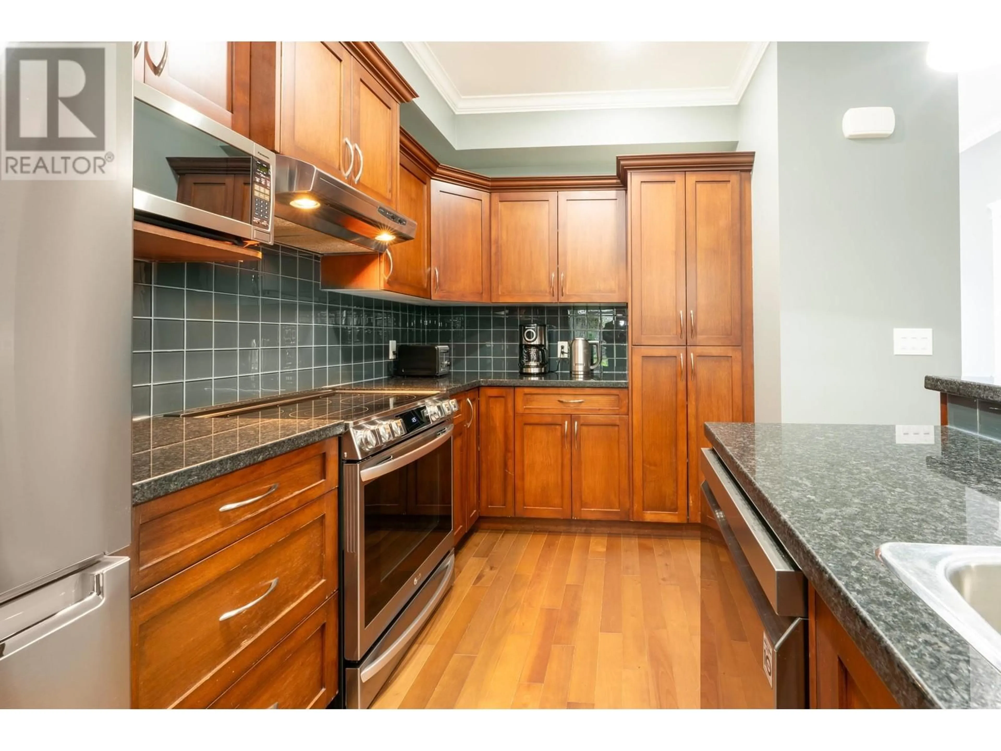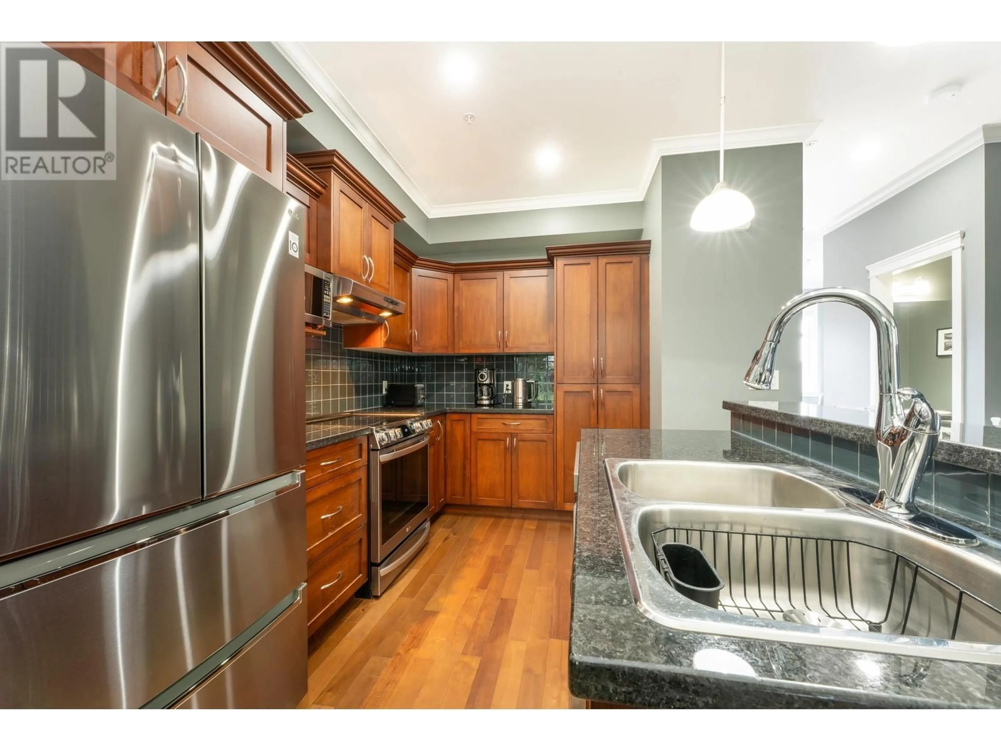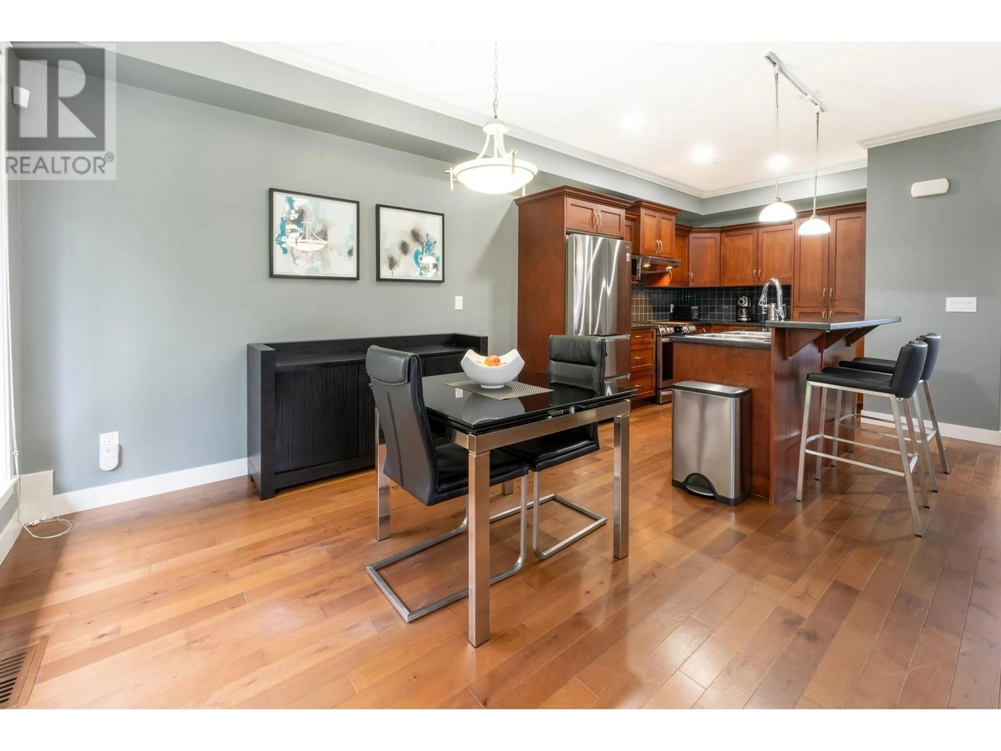34 11282 COTTONWOOD DRIVE, Maple Ridge, British Columbia V2X8W7
Contact us about this property
Highlights
Estimated ValueThis is the price Wahi expects this property to sell for.
The calculation is powered by our Instant Home Value Estimate, which uses current market and property price trends to estimate your home’s value with a 90% accuracy rate.Not available
Price/Sqft$460/sqft
Est. Mortgage$4,079/mo
Maintenance fees$438/mo
Tax Amount ()-
Days On Market84 days
Description
Welcome to "The Meadows at Verigin Ridge" - a quality Wallmark Homes townhouse in a serene setting with stunning views of Mt. Baker. This bright, spacious 3-bed, 4-bath END UNIT offers a DOUBLE GARAGE, landscaped gardens, a fenced yard, and a bonus side yard. Inside, find new carpets, elegant trim, crown moldings, and hardwood floors on the main level, with a family room and kitchen that open to a private backyard. Updated with granite countertops, new appliances, window blinds, and Smart thermostats. Upstairs, three bedrooms feature custom cabinetry, while downstairs offers a rec/guest room with a full bath. (id:39198)
Property Details
Interior
Features
Exterior
Parking
Garage spaces 2
Garage type Garage
Other parking spaces 0
Total parking spaces 2
Condo Details
Amenities
Laundry - In Suite
Inclusions
Property History
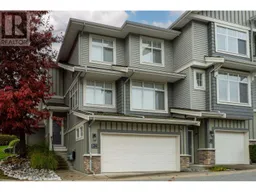 37
37
