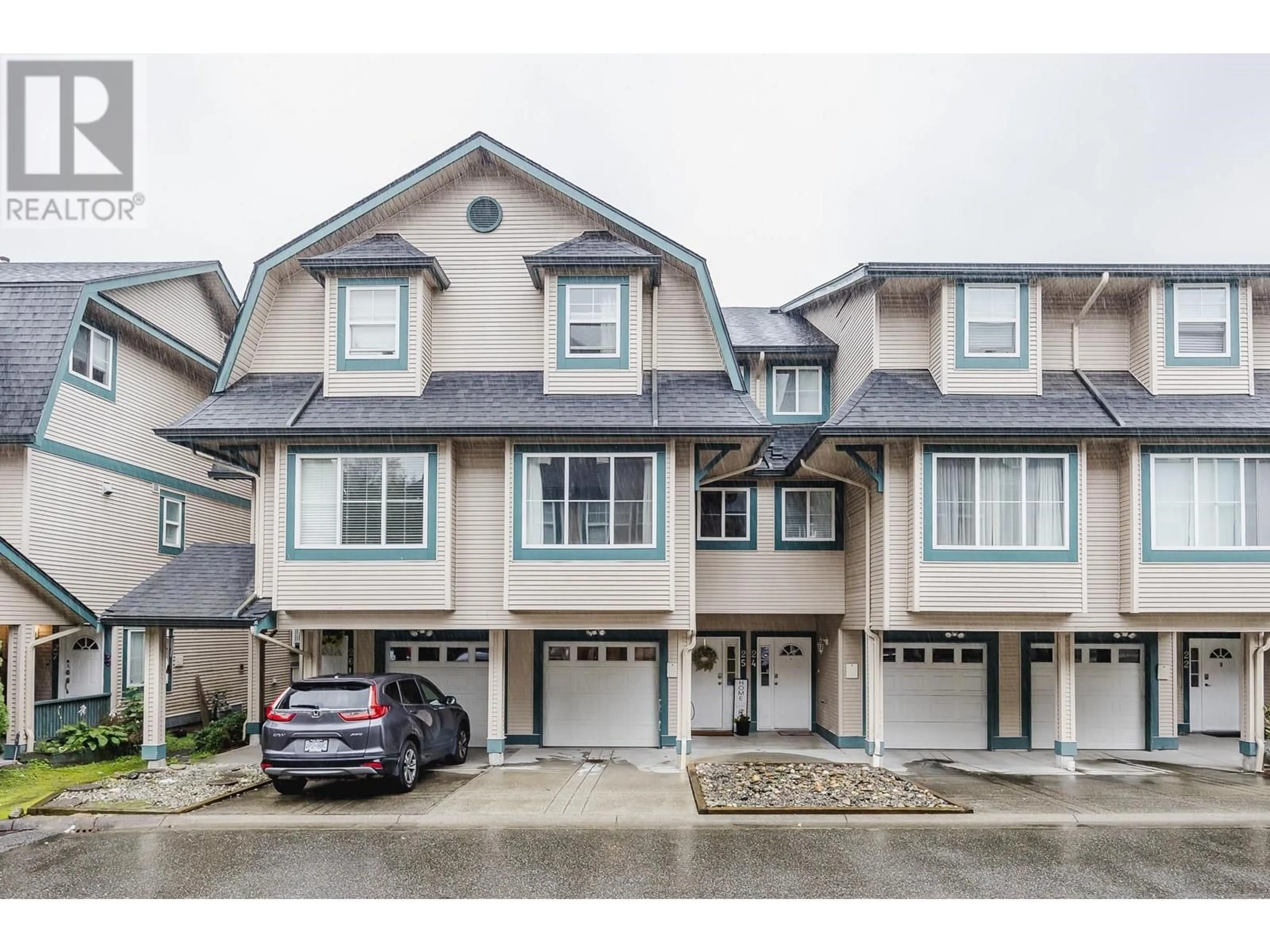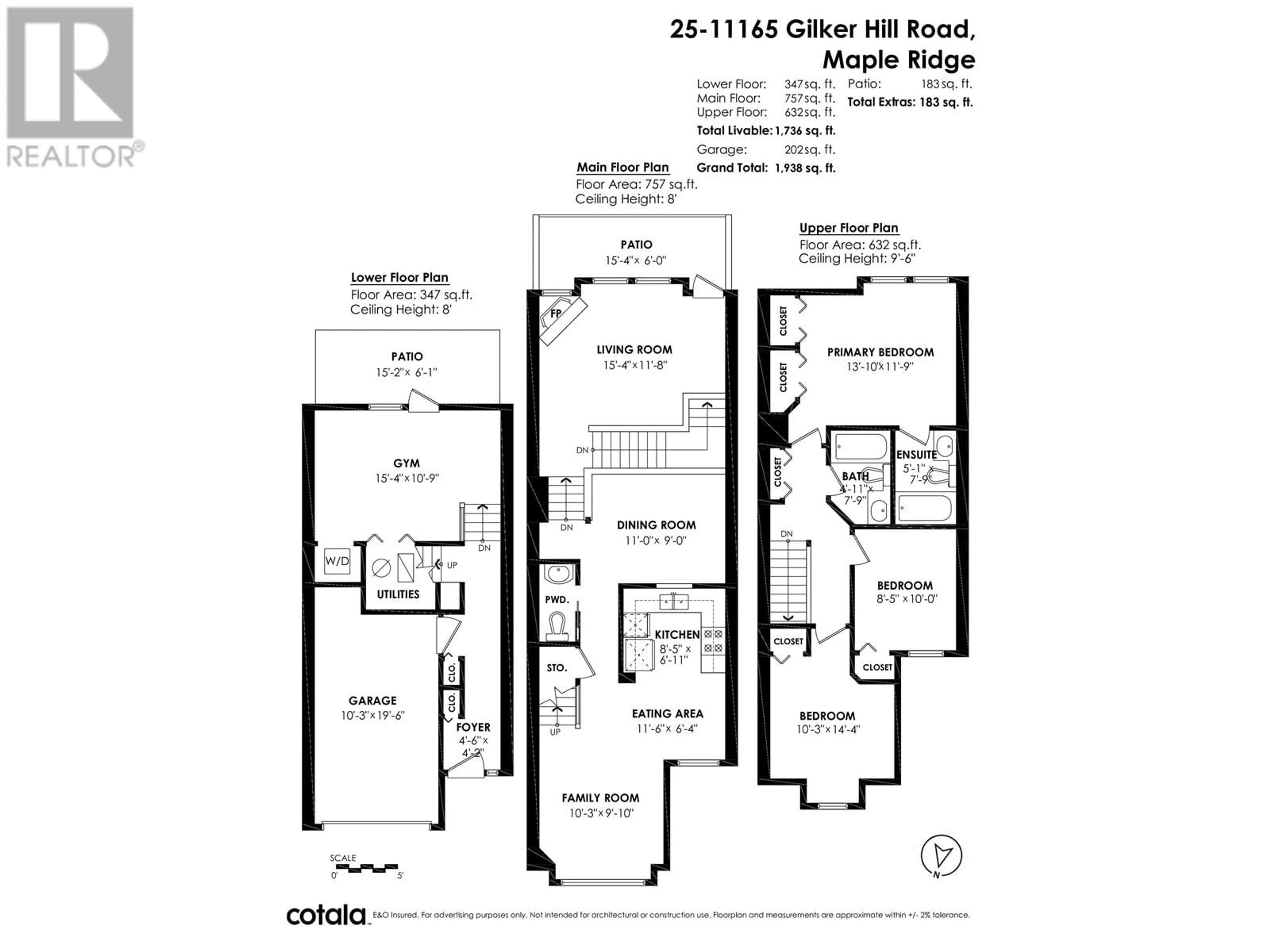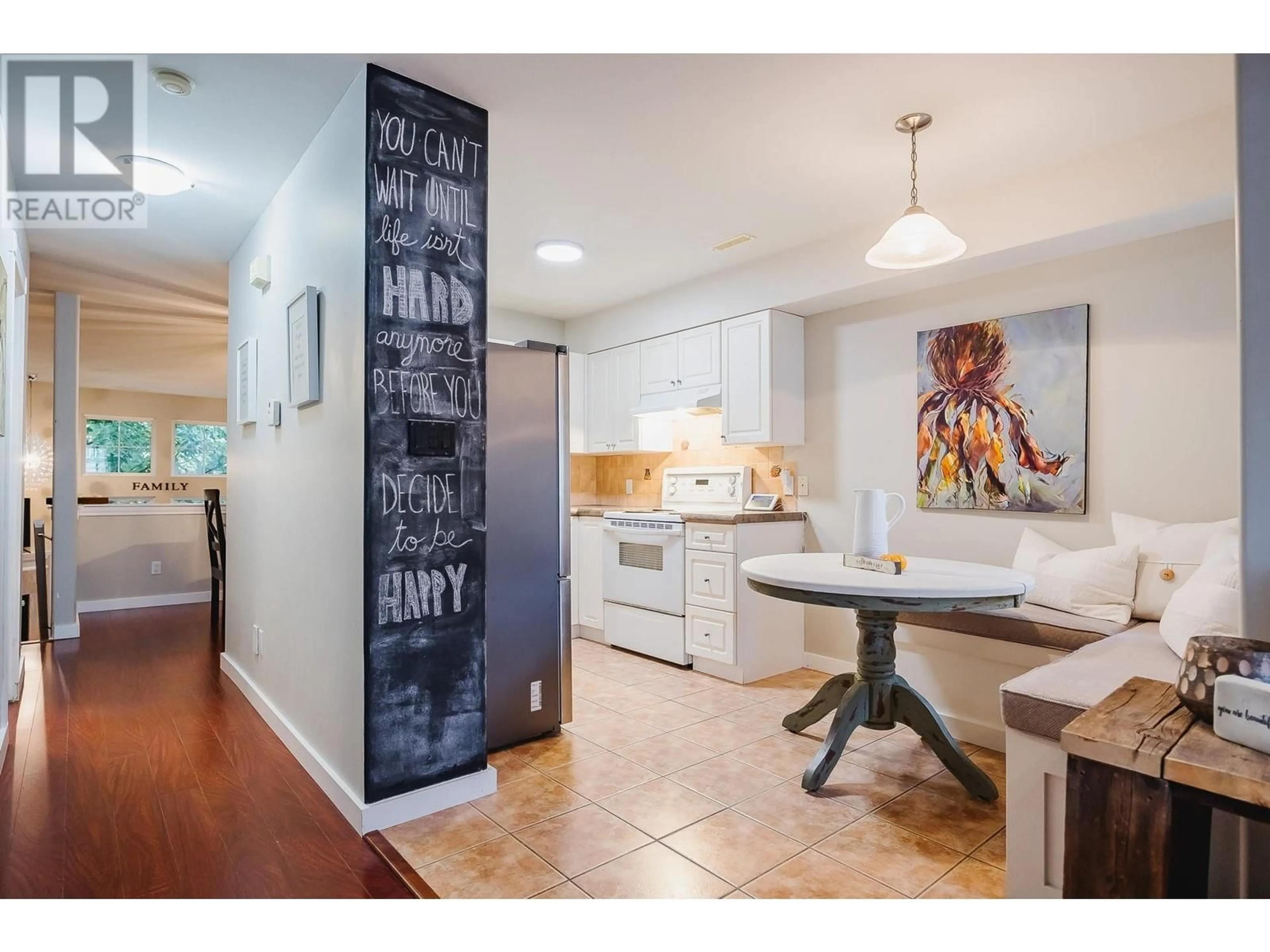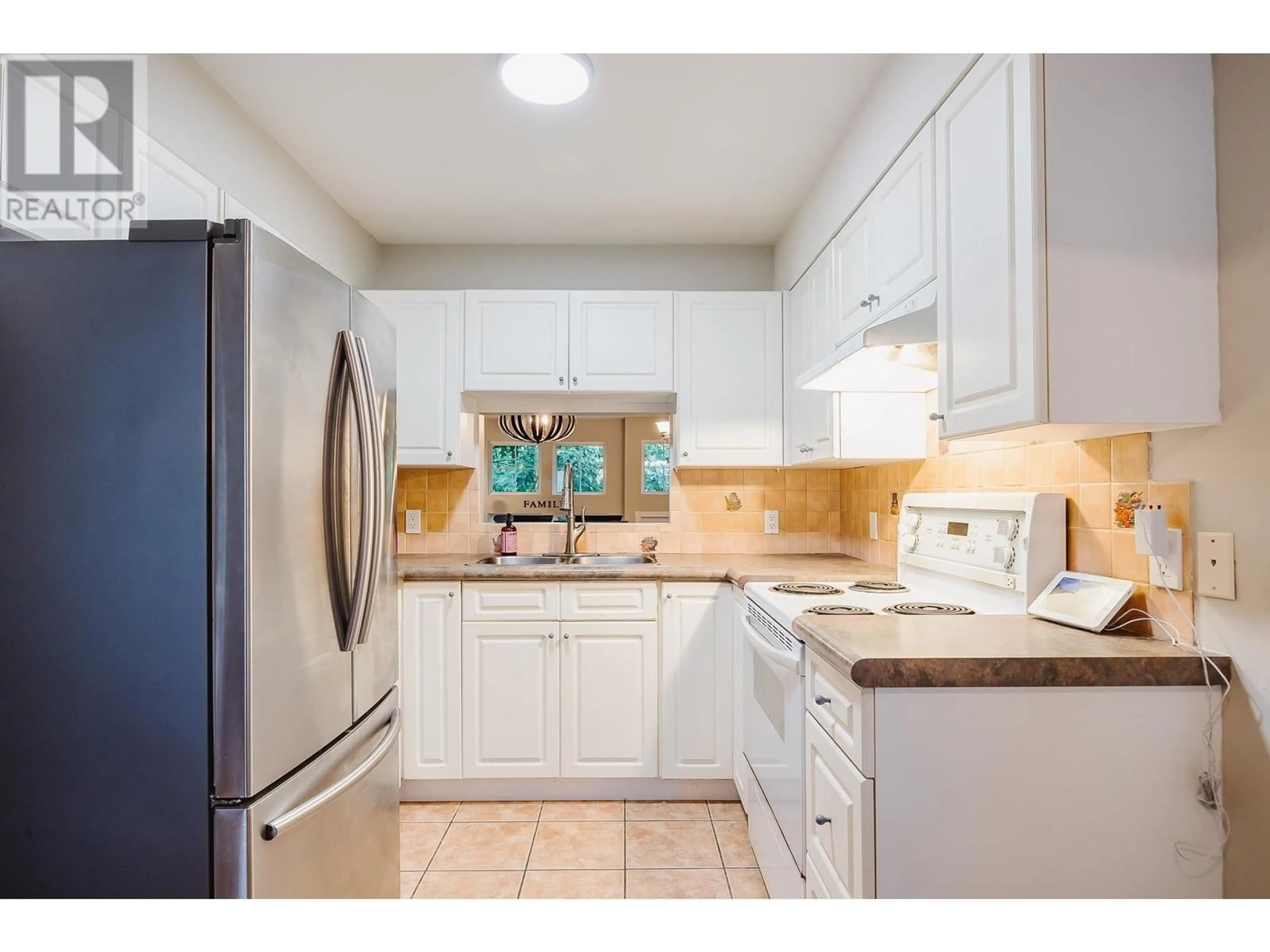25 11165 GILKER HILL ROAD, Maple Ridge, British Columbia V2W1V5
Contact us about this property
Highlights
Estimated ValueThis is the price Wahi expects this property to sell for.
The calculation is powered by our Instant Home Value Estimate, which uses current market and property price trends to estimate your home’s value with a 90% accuracy rate.Not available
Price/Sqft$437/sqft
Est. Mortgage$3,263/mo
Maintenance fees$366/mo
Tax Amount ()-
Days On Market20 days
Description
WELCOME TO "KANAKA CREEK ESTATES" ! This south facing sun soaked unit, sits perched overlooking an open GREENBELT/PARK area. Most recent upgrades include; 3 year young ROOF & south facing sundeck covering. THIS LARGE OPEN 1736 sq. ft floor floor plan boasts 3 large bedrooms & 3 bathrooms , including PRIMARY BEDROOM with high 10' VAULTED ceiling & 4 piece ensuite. Large south facing GREAT ROOM area with 12' ceiling equipped with GAS FIREPLACE all accessing south facing front deck. This home offers PRIVACY for all members of your family, including a large basement area which could easily be the 4th BEDROOM, GYM or Media room all accessing south facing PRIVATE BACKYARD PATIO AREA. There is even a formal DINING & EATING area in addition to a Family room off the very functional kitchen. The BACKYARD has LARGE Pine & Maple trees for shade & an additional area for PRIVACY! OPEN HOUSE SATURDAY NOVEMBER 30 - 1:00 - 3:00 PM. (id:39198)
Property Details
Interior
Features
Exterior
Parking
Garage spaces 2
Garage type -
Other parking spaces 0
Total parking spaces 2
Condo Details
Amenities
Laundry - In Suite
Inclusions




