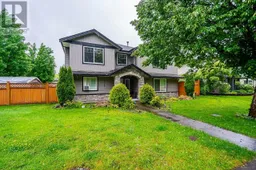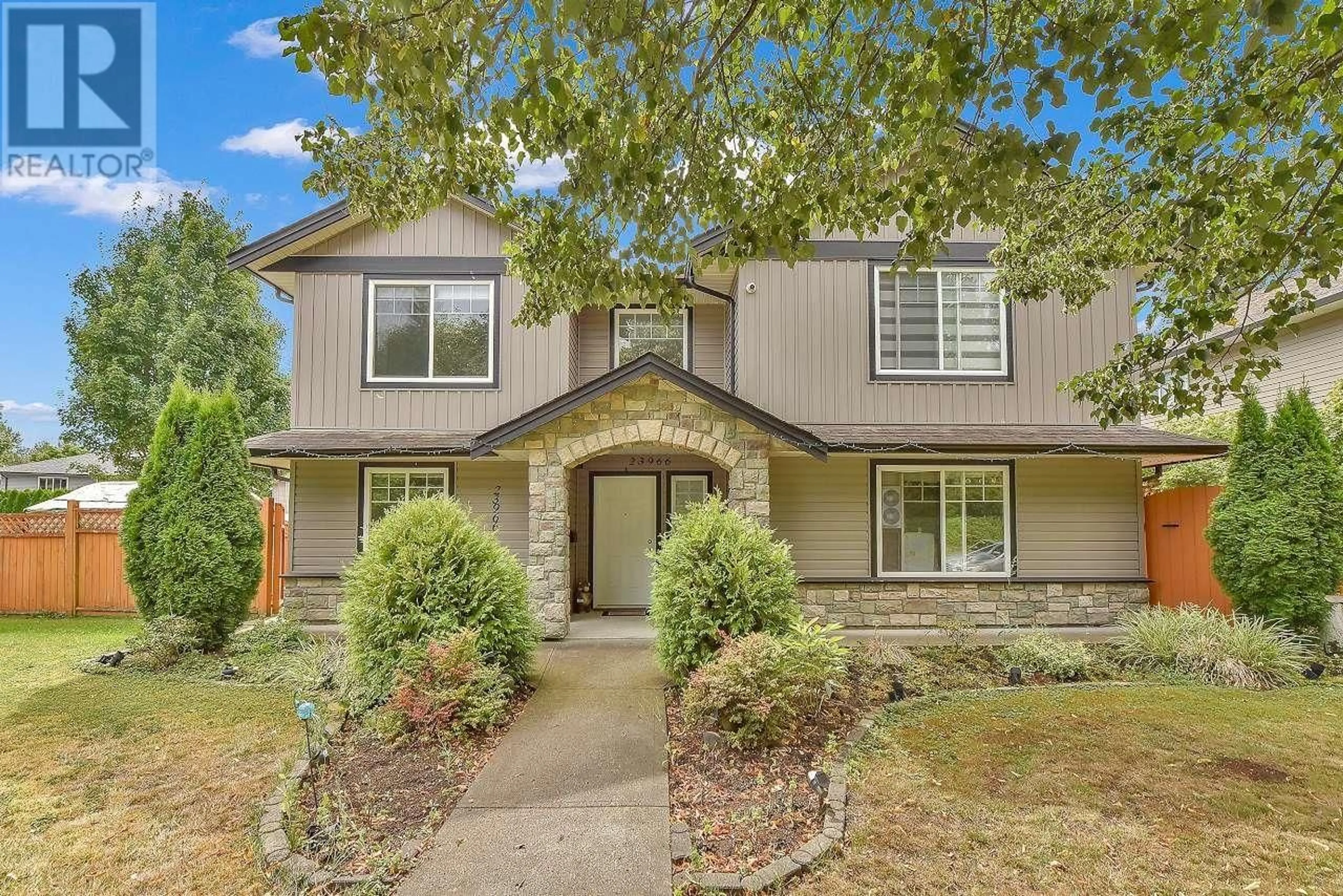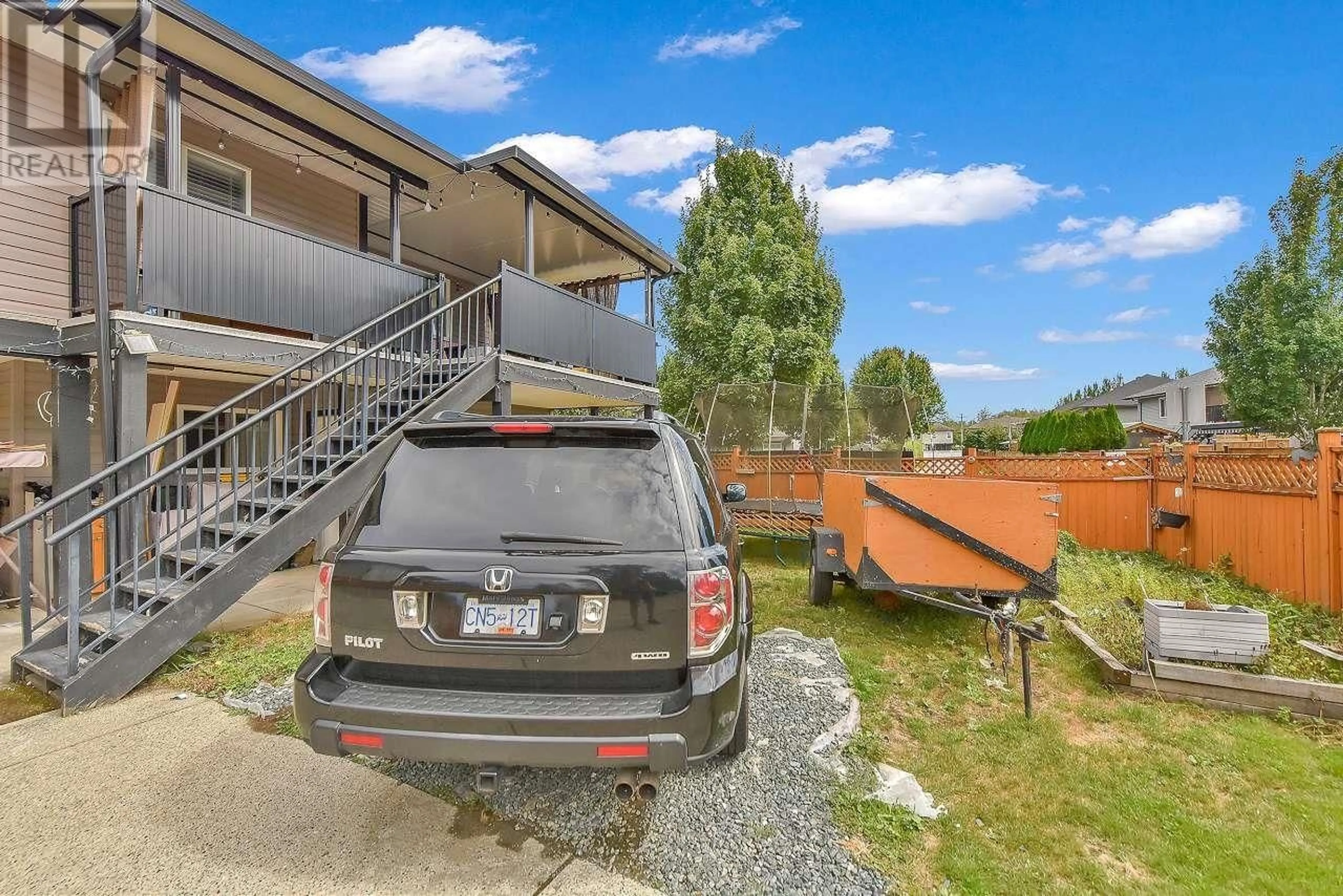23966 ABERNETHY WAY, Maple Ridge, British Columbia V4R1N2
Contact us about this property
Highlights
Estimated ValueThis is the price Wahi expects this property to sell for.
The calculation is powered by our Instant Home Value Estimate, which uses current market and property price trends to estimate your home’s value with a 90% accuracy rate.Not available
Price/Sqft$467/sqft
Est. Mortgage$5,836/mo
Tax Amount ()-
Days On Market17 days
Description
Welcome to Your Dream home! Beautifully renovated Meadow Ridge estate within the walking distance to both private and public schools. Centrally air-conditioned, has 6 bedrooms and 4 baths. Main floor features recently renovated designer kitchen with storage island, white maple cabinets, marble backsplash, quartz countertops. Chefs delight Wok/Spice kitchen, new laminate flooring, marble countertops in bathrooms, zebra blinds. Three bedrooms on main floor, Each bedroom upstairs has California style closets. Ground level has 2 bedroom legal suite with rentable to $2000.00, other side is rented $1200. fiber glass covered big sundeck , double garage, back lane, security cameras, fenced backyard, storage shed. this won't last long!! No kitchen in one bedroom suite. (id:39198)
Property Details
Interior
Features
Exterior
Features
Parking
Garage spaces 6
Garage type Garage
Other parking spaces 0
Total parking spaces 6
Property History
 32
32 40
40


