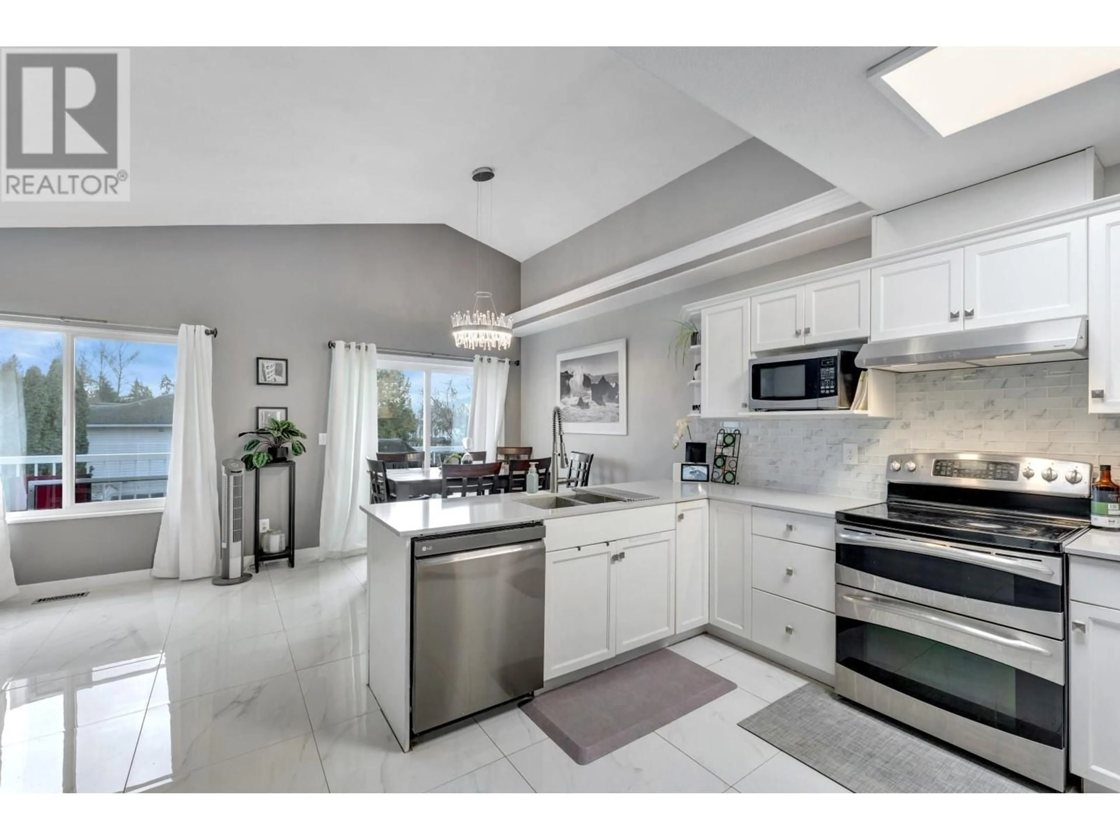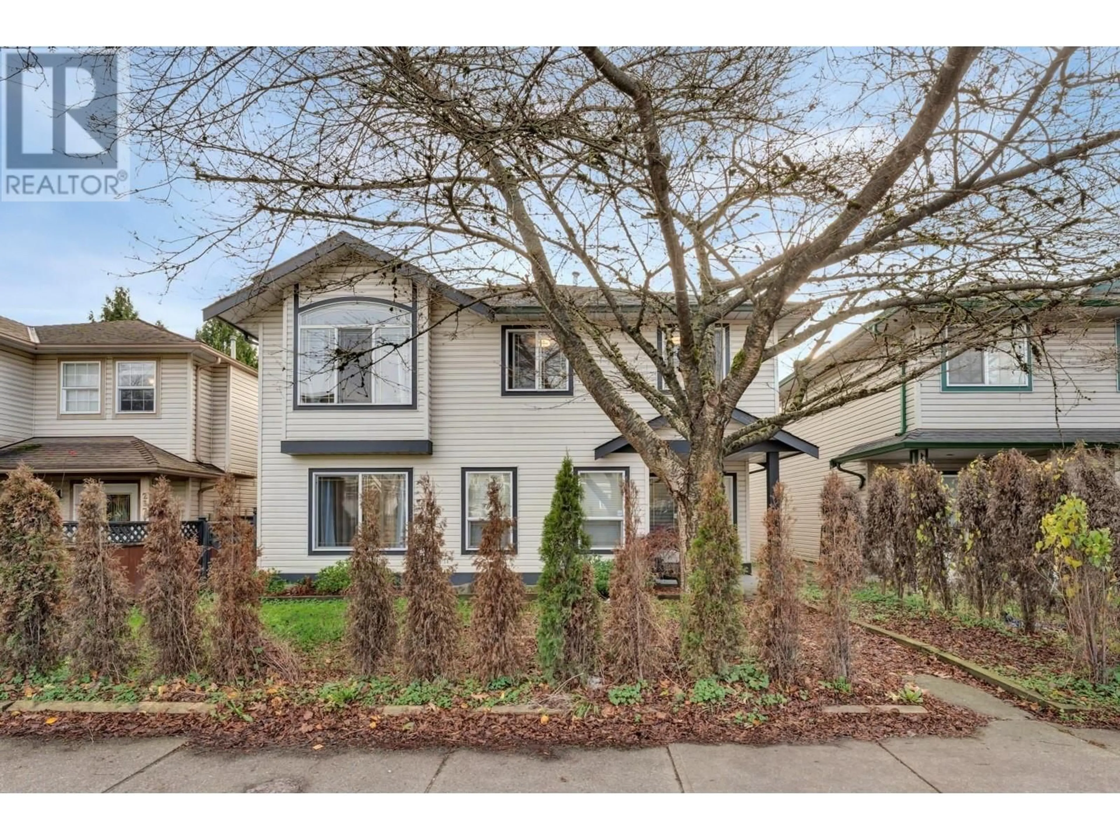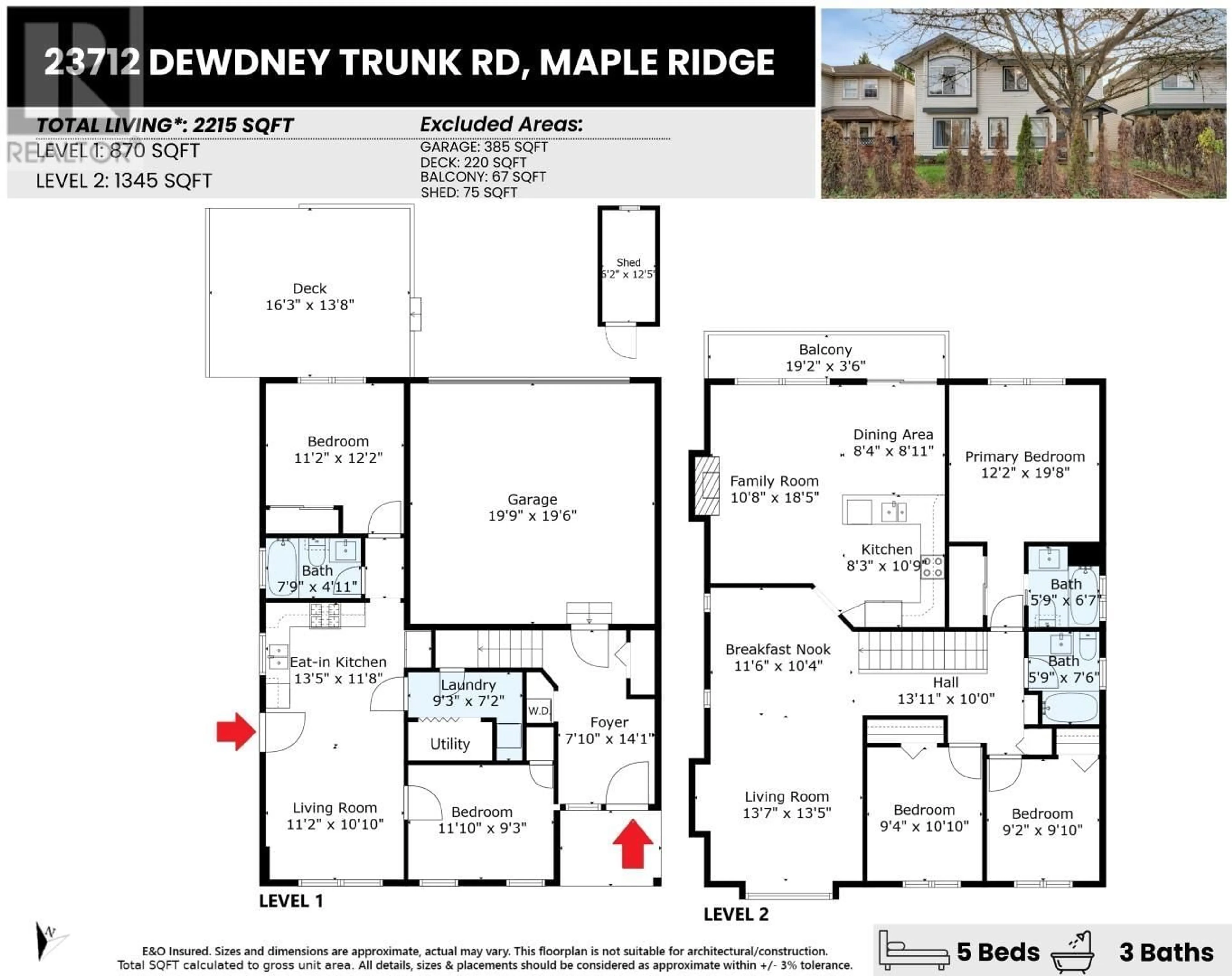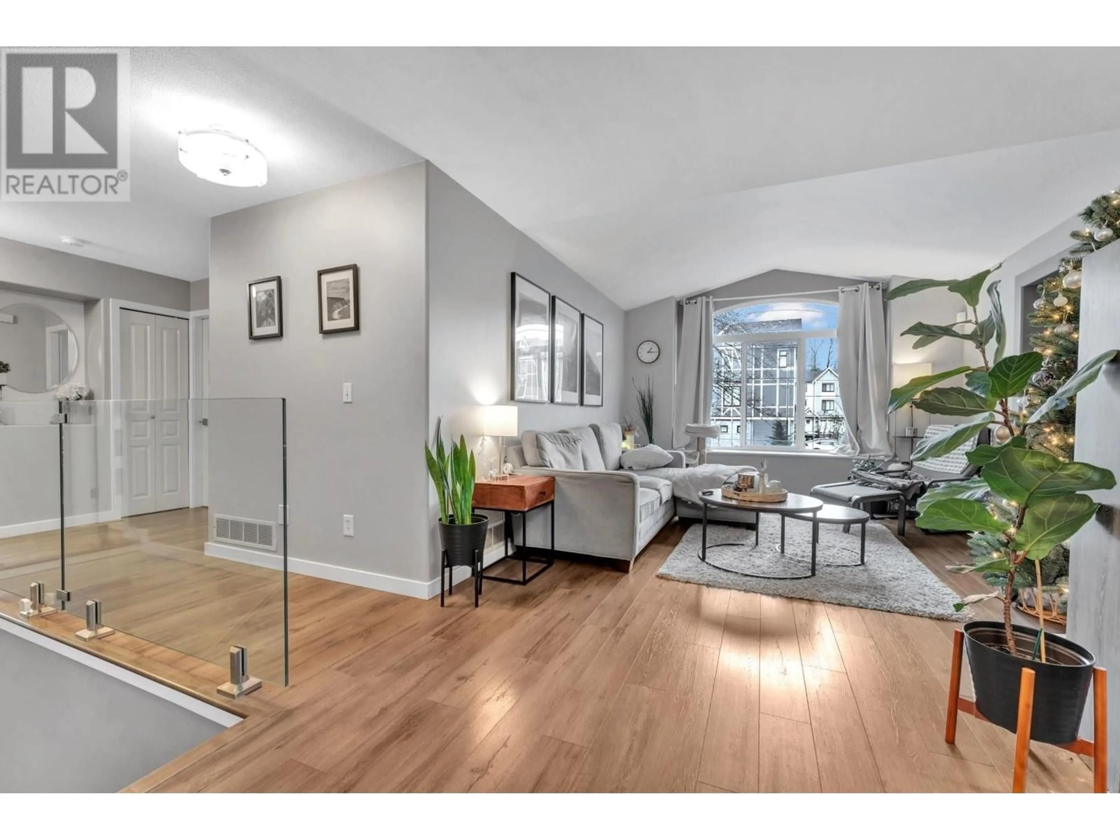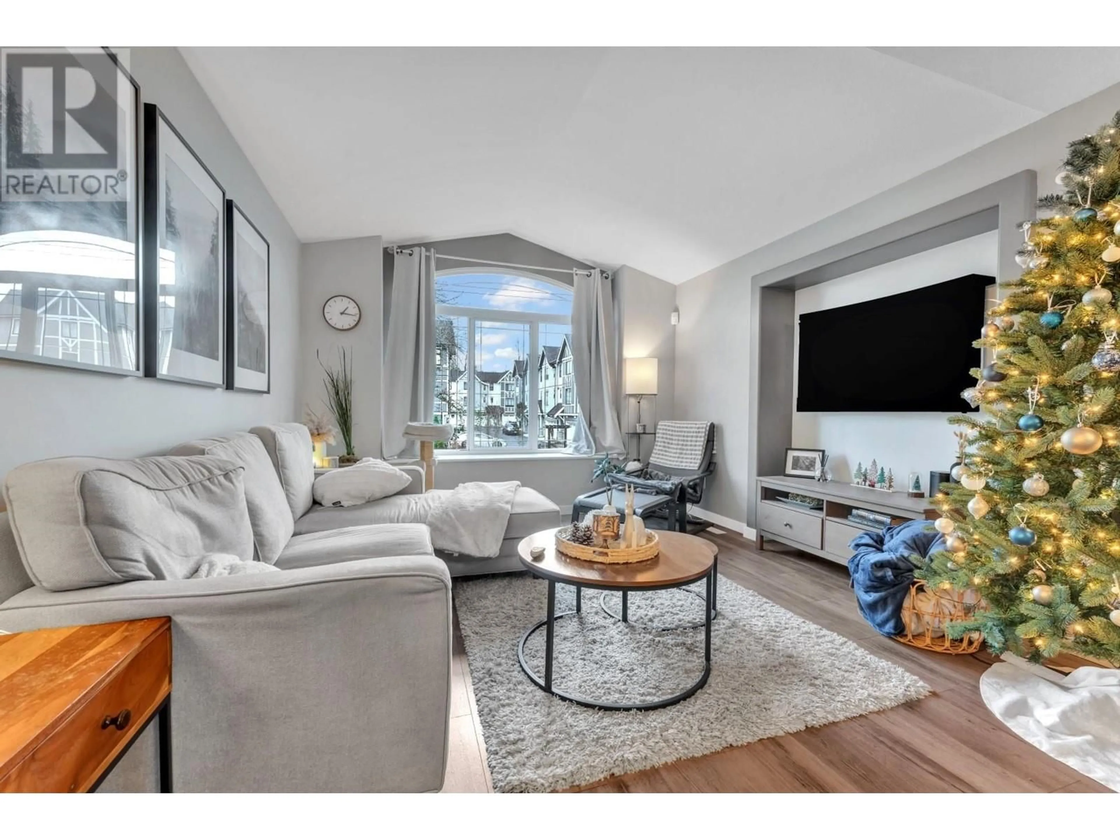23712 DEWDNEY TRUNK ROAD, Maple Ridge, British Columbia V4R2C8
Contact us about this property
Highlights
Estimated ValueThis is the price Wahi expects this property to sell for.
The calculation is powered by our Instant Home Value Estimate, which uses current market and property price trends to estimate your home’s value with a 90% accuracy rate.Not available
Price/Sqft$527/sqft
Est. Mortgage$5,020/mo
Tax Amount ()-
Days On Market7 days
Description
Discover this stunningly renovated 5-bedroom, 3-bathroom home with a ground-level 2-bedroom secondary suite with a separate entrance. Two separate laundry sets for the units. Twice updated in the past couple of years. The main area is rented until Feb 1st, so, this property is great for an investor but also a family looking for a new principal residence with a great mortgage helper. The open-concept main floor boasts vaulted ceilings and, modern updates and a beautifully remodeled quartz kitchen. Every bathroom has been fully upgraded with top-to-bottom renovations. Conveniently located, this home is just a short walk to schools, bus stops, shops, dining and a medical clinic. Fenced backyard with playground. (id:39198)
Property Details
Interior
Features
Exterior
Features
Parking
Garage spaces 2
Garage type Garage
Other parking spaces 0
Total parking spaces 2
Property History
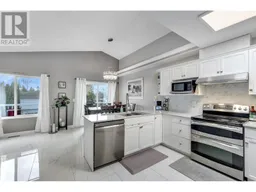 40
40
