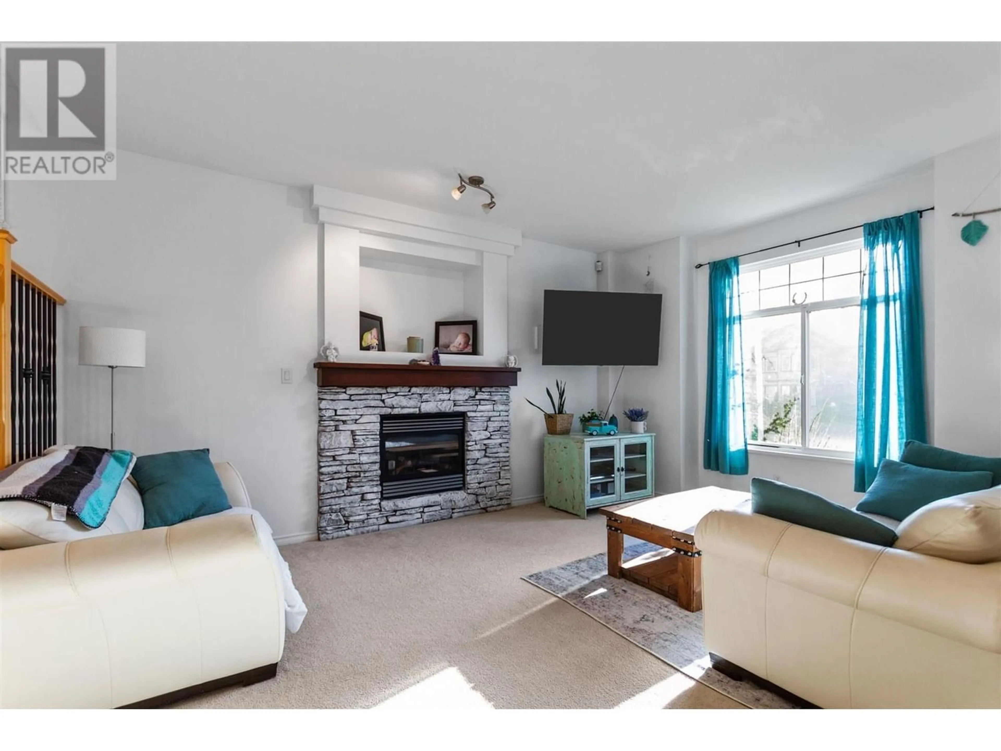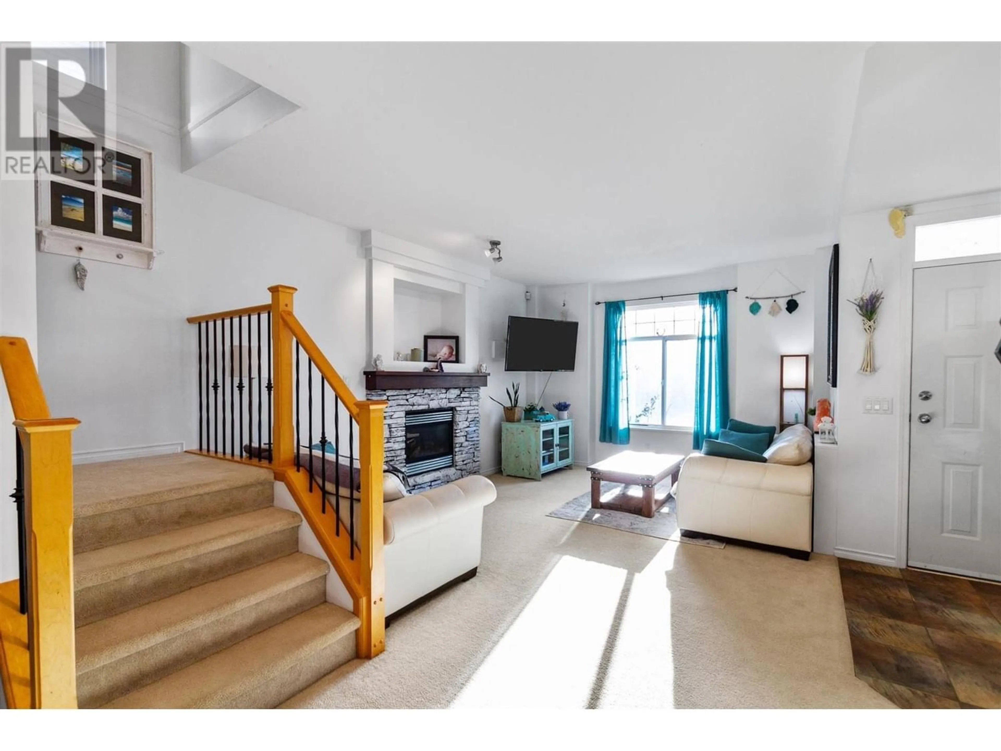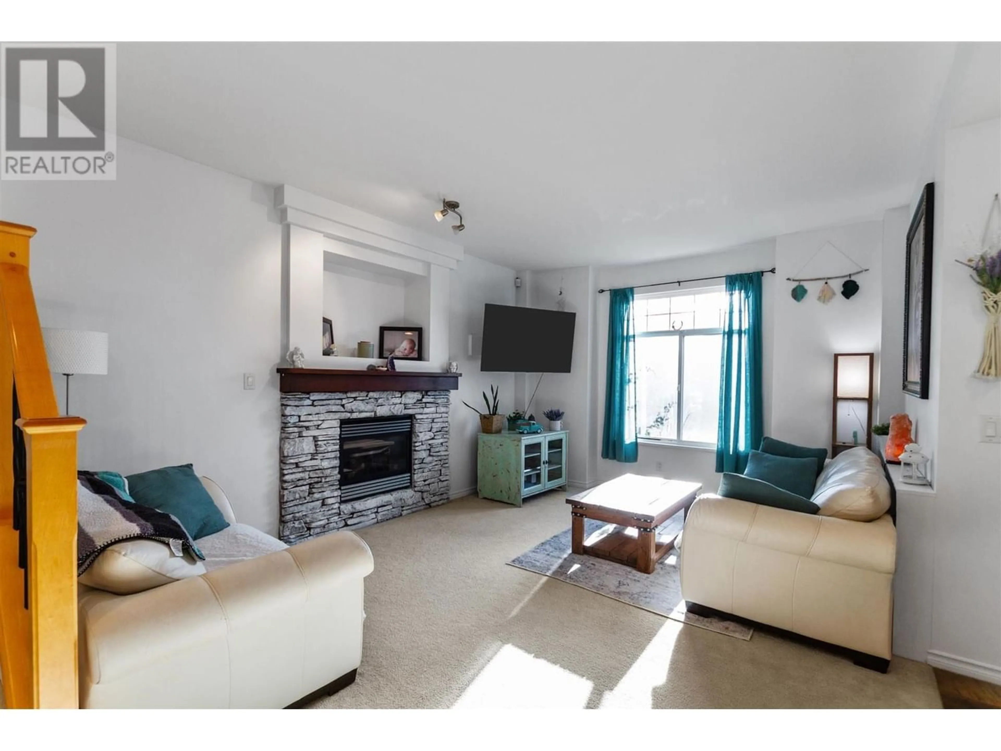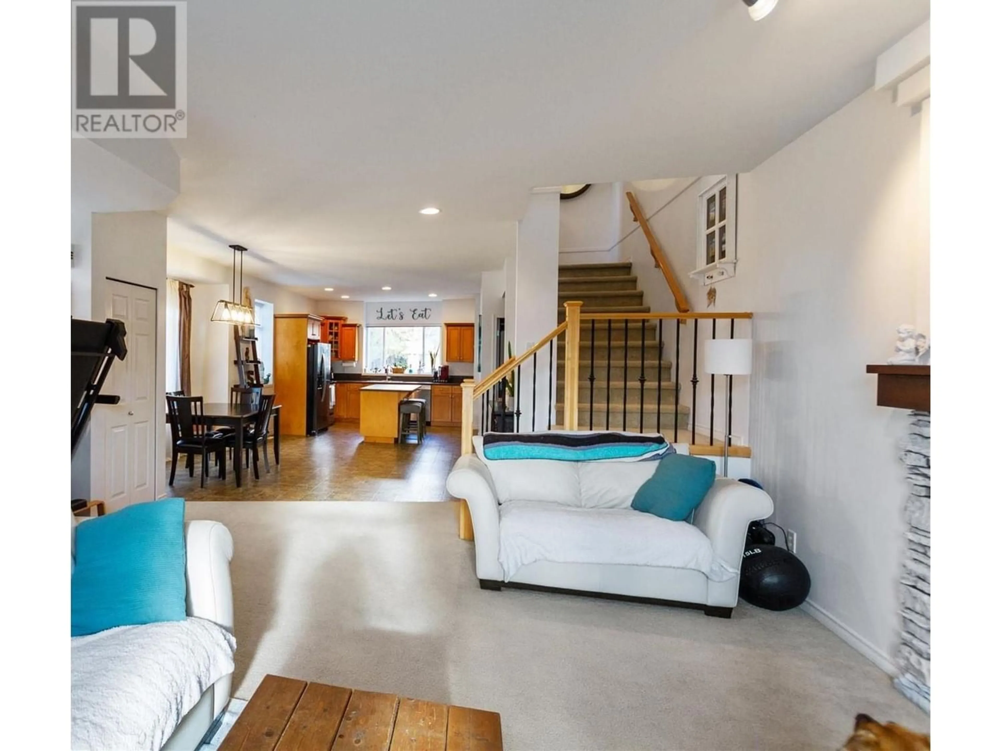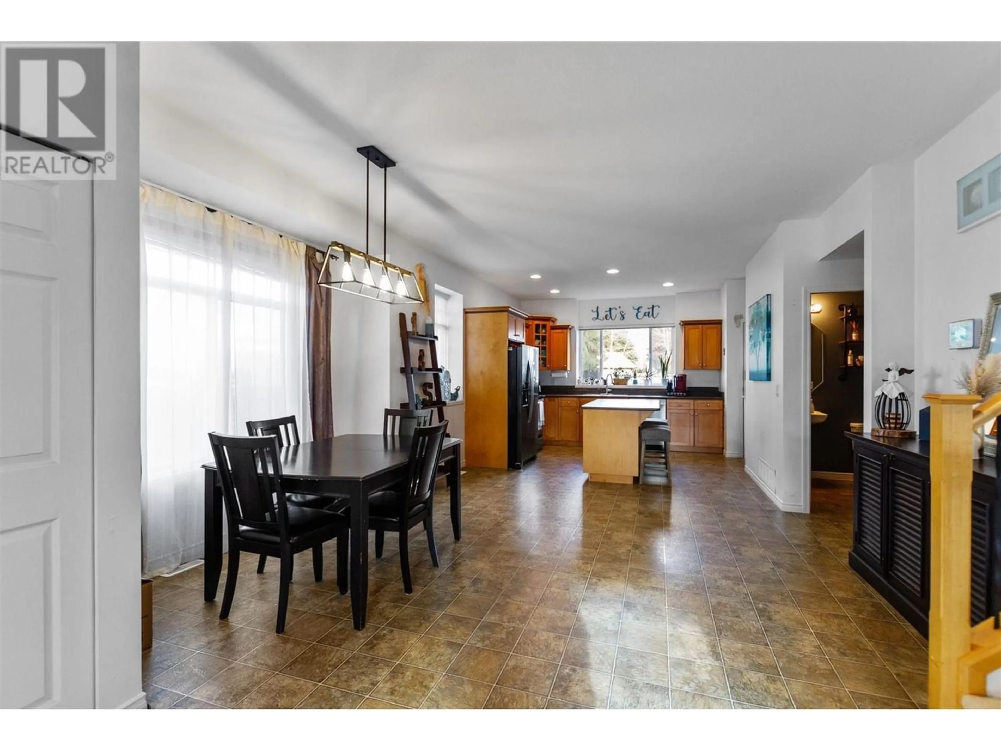23605 DEWDNEY TRUNK ROAD, Maple Ridge, British Columbia V4R2W9
Contact us about this property
Highlights
Estimated ValueThis is the price Wahi expects this property to sell for.
The calculation is powered by our Instant Home Value Estimate, which uses current market and property price trends to estimate your home’s value with a 90% accuracy rate.Not available
Price/Sqft$439/sqft
Est. Mortgage$4,333/mo
Tax Amount ()-
Days On Market299 days
Description
2-storey home with bsmt offers 4 bed,4 bath & 2296 sqft of living space. The main floor features an open concept layout with 9'ceilings and large windows, creating a bright and inviting space. Kitchen comes with stainless steel appliances, island, spacious dining room and the living room includes a gas fireplace adding a cozy touch to the space. On the upper floor, you'll find 2 beds full bath & a convenient laundry area. The primary bedroom boasts a walk-in closet and a large ensuite. Fully finished basement offers a sizable rec/media room, full bath & 4th bed. Ideal for teenagers or accommodating extended family members, no separate entrance. Outside, the fully fenced backyard comes with lane access & parking for 3 cars. The main floor is freshly painted, kitchen appliances updated within the last 2 years, exterior paint was redone 3 yrs ago, hot water tank is 5 yrs. Centrally located, close to schools, parks, shopping, transit, all amenities and easy access to commuter routes. (id:39198)
Property Details
Interior
Features
Exterior
Parking
Garage spaces 3
Garage type -
Other parking spaces 0
Total parking spaces 3
Property History
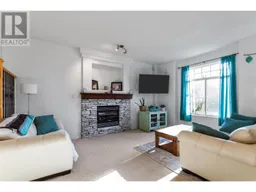 26
26

