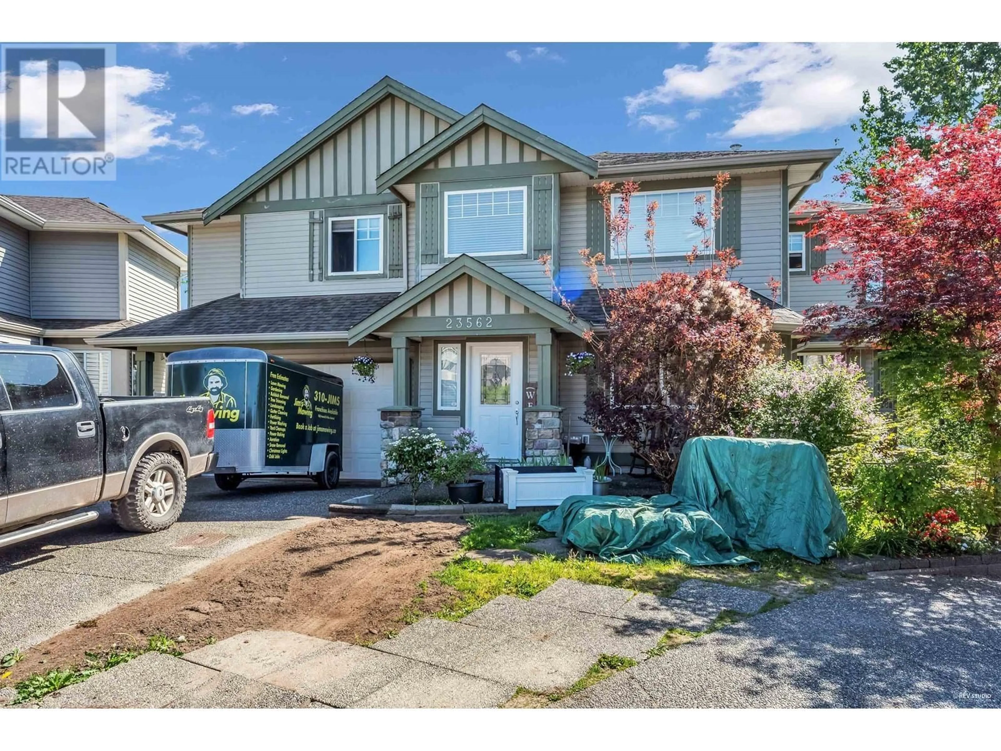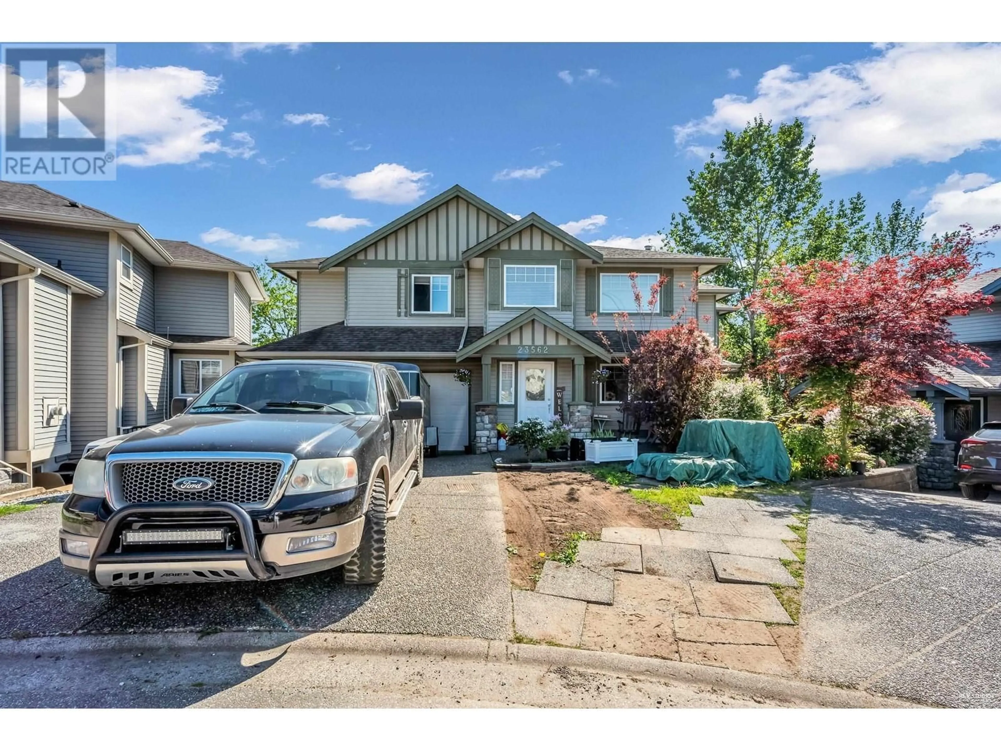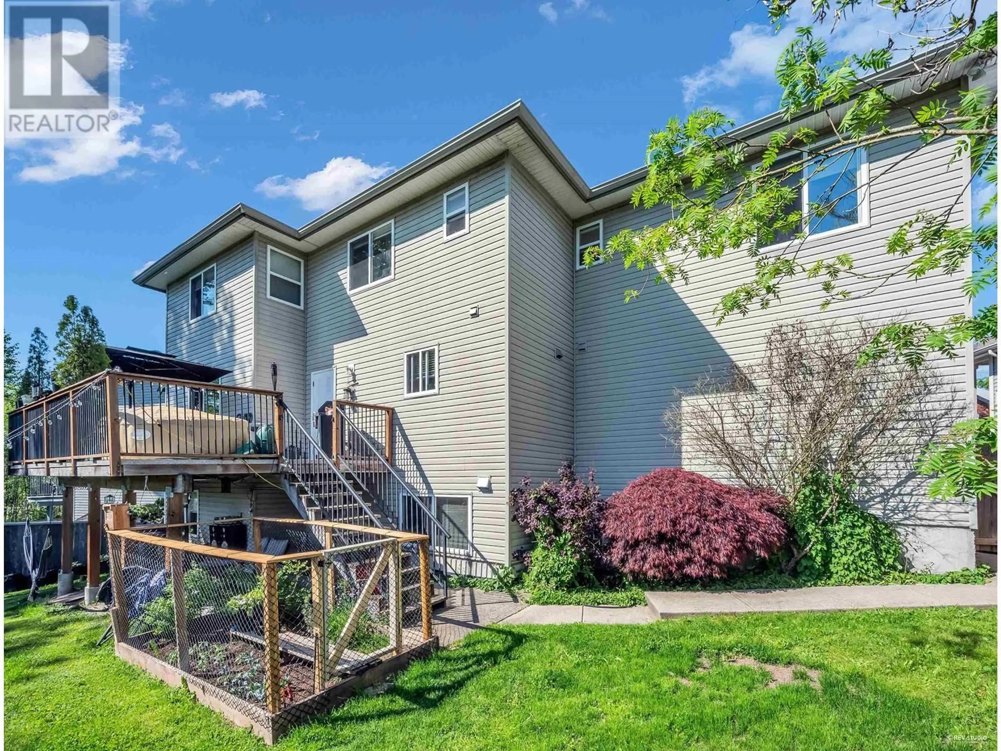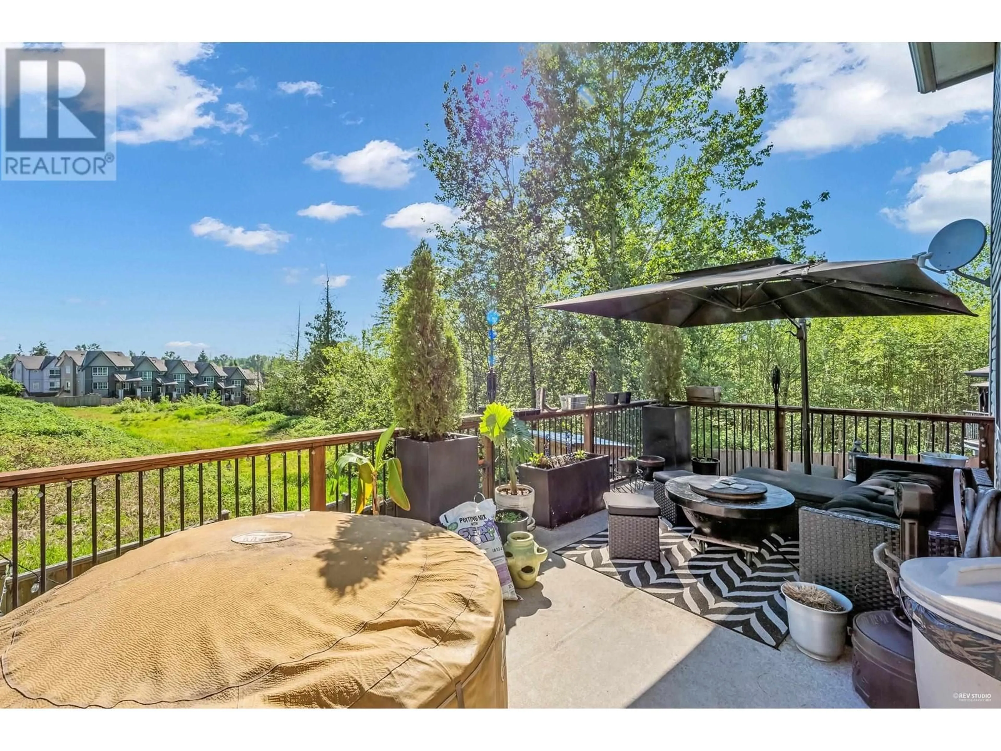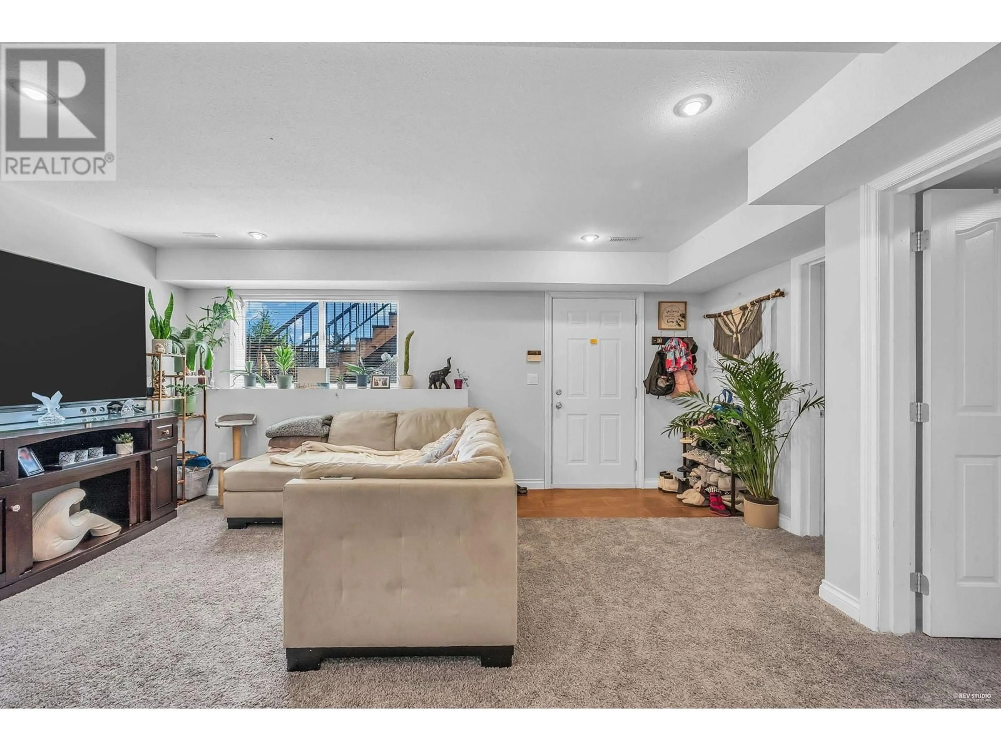23562 112 B AVENUE, Maple Ridge, British Columbia V2W1W7
Contact us about this property
Highlights
Estimated ValueThis is the price Wahi expects this property to sell for.
The calculation is powered by our Instant Home Value Estimate, which uses current market and property price trends to estimate your home’s value with a 90% accuracy rate.Not available
Price/Sqft$504/sqft
Est. Mortgage$6,438/mo
Tax Amount ()-
Days On Market100 days
Description
The property is located in the Cottonwood area of Maple Ridge, Great Air Conditioned family home located on a quiet, child friendly, cul-de-sac lot, with a fully fenced private backyard. Stunning 16ft vaulted ceilings in living room and entry hall and the Maple kitchen offers stainless appliances. Upstairs features a spacious master bedroom with a walk-in closet and huge master ensuite. The second bedroom has it owns ensuite and the 3rd and 4th bedrooms share a Jack and Jill ensuite. The finished walk-out basement downstairs even has room for the mother-in-law with separate laundry! Wonderful location with Transit 1/2 block and only a 2 blocks walk to Kanaka Creek Elementary. Trails/parks/recreation are nearby, and a short 5 min drive to Town Center & the West Coast Express! (id:39198)
Property Details
Interior
Features
Exterior
Parking
Garage spaces 6
Garage type Garage
Other parking spaces 0
Total parking spaces 6
Property History
 38
38
