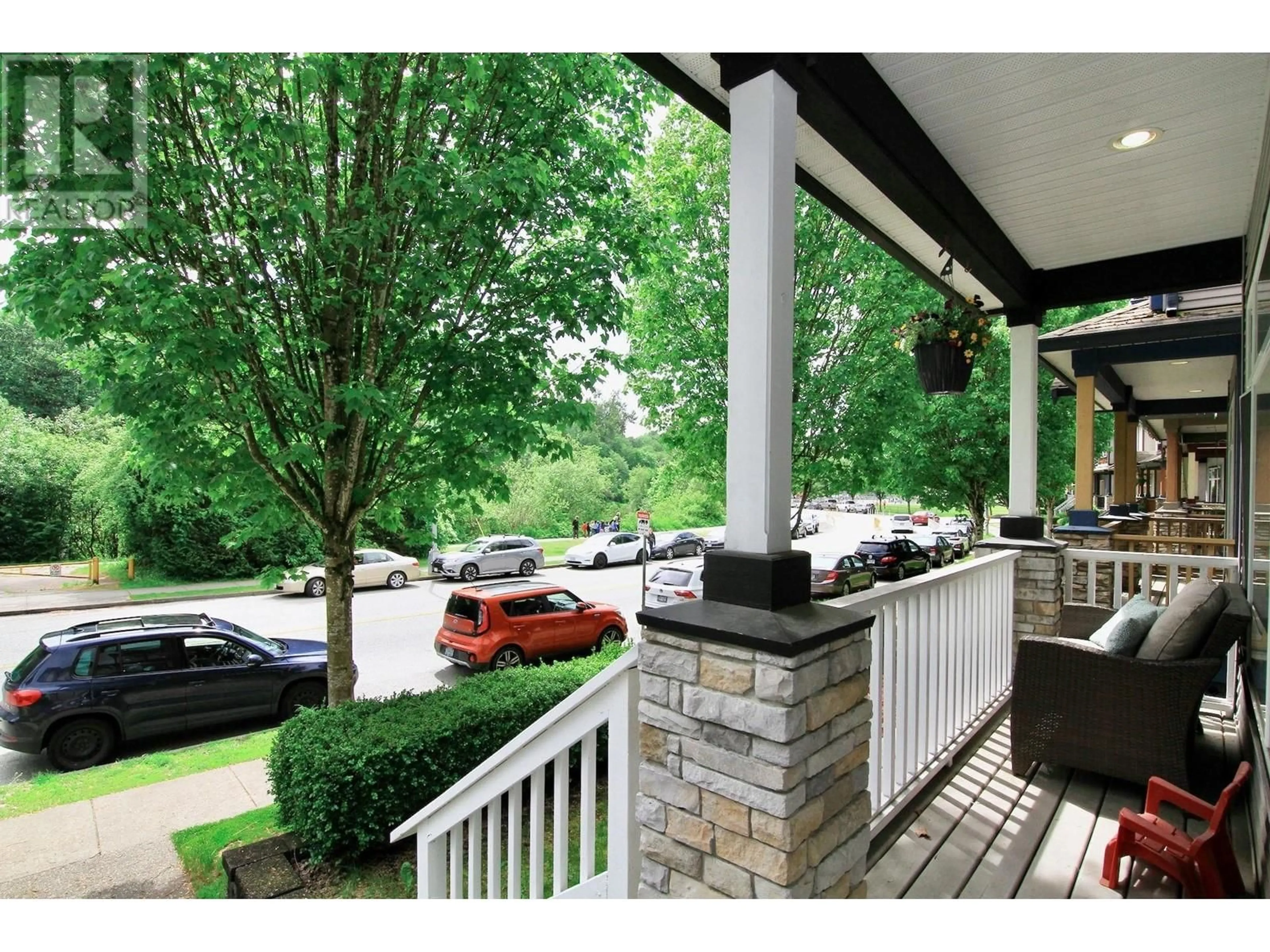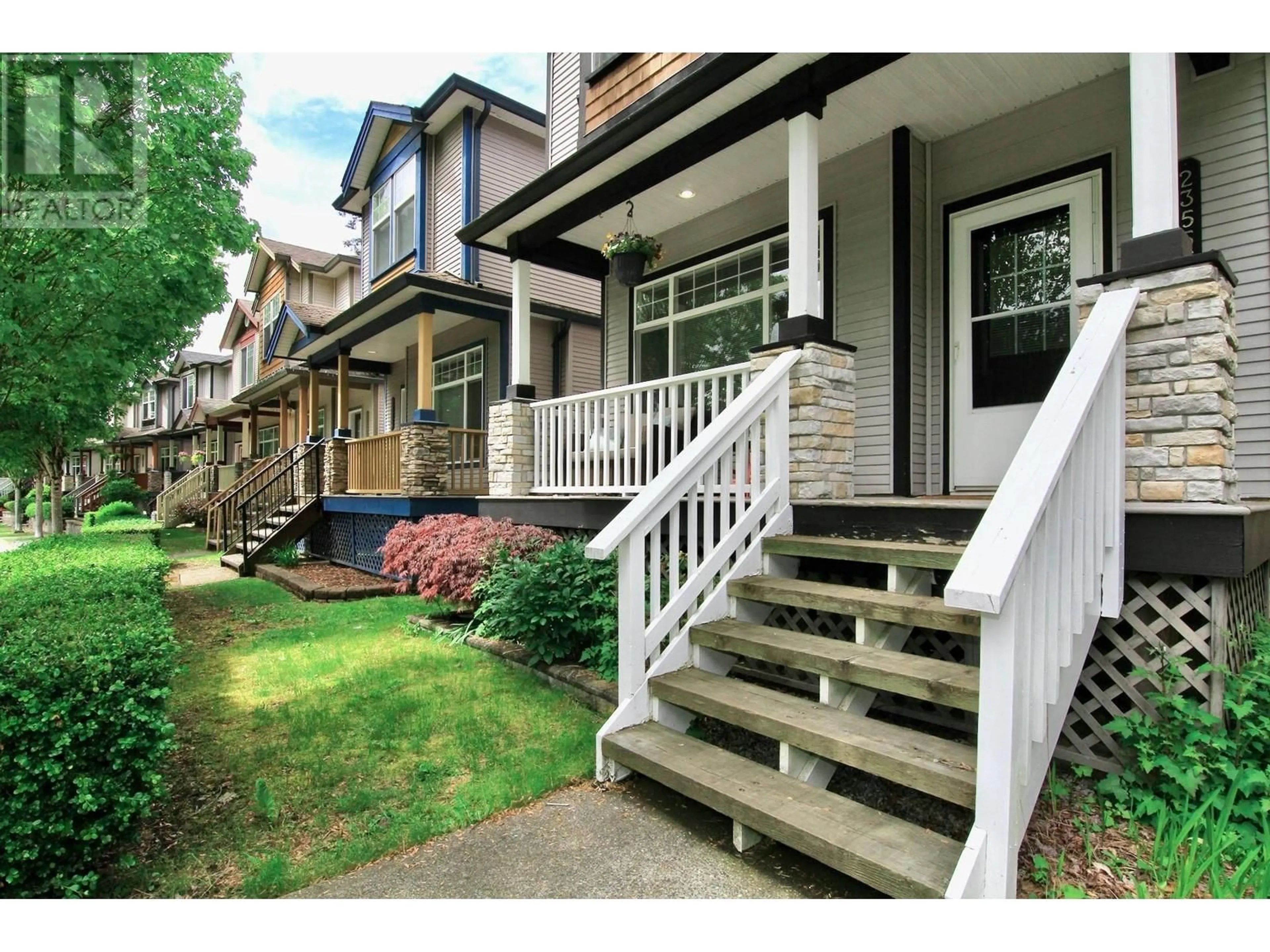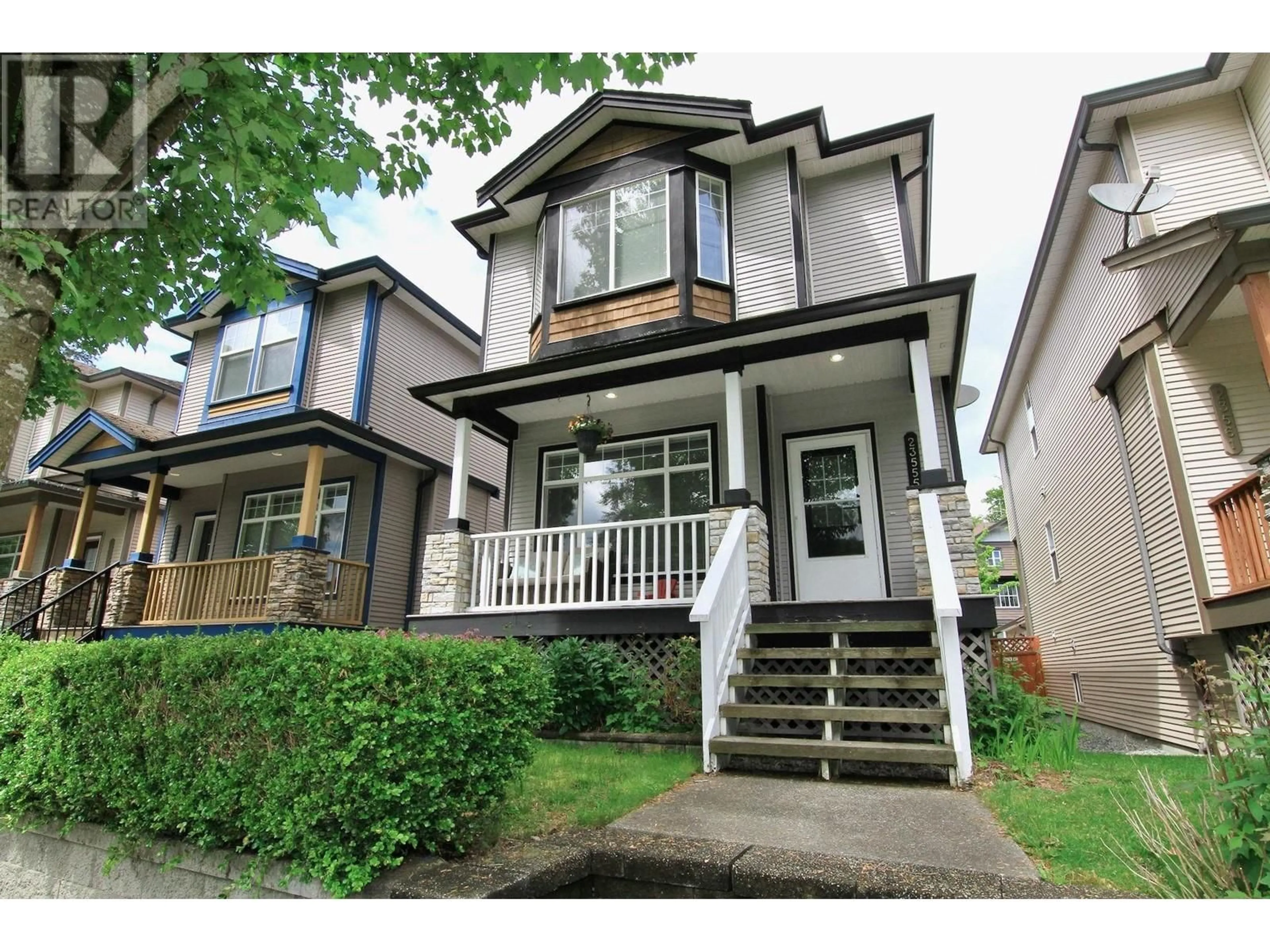23555 KANAKA WAY, Maple Ridge, British Columbia V2W1C8
Contact us about this property
Highlights
Estimated ValueThis is the price Wahi expects this property to sell for.
The calculation is powered by our Instant Home Value Estimate, which uses current market and property price trends to estimate your home’s value with a 90% accuracy rate.Not available
Price/Sqft$501/sqft
Est. Mortgage$4,634/mo
Tax Amount ()-
Days On Market17 days
Description
**Perfect Family Home** awaits for you in this 4 bedroom 3 bath home a short walking distance to Kanaka Elementary School. The main floor features well appointed kitchen with pantry, island with eating bar plus a large eating area. Your living room is oversized and has a feature wall with warm gas fireplace. Convenient laundry on the main as well. Upstairs the rooms are generous in size and the master has a 4 pce ensuite including a soaker tub. Another 4 pce bath completes this level. Down there is a huge rec room, perfect for the kids for gaming, another bedroom for guests and a separate area that would be perfect for the home gym. Double detached garage and close to parks, trails shopping and transit, a perfect choice for raising a family. Open house Sunday, October 20, 2 to 4 PM (id:39198)
Property Details
Interior
Features
Exterior
Parking
Garage spaces 2
Garage type Garage
Other parking spaces 0
Total parking spaces 2
Property History
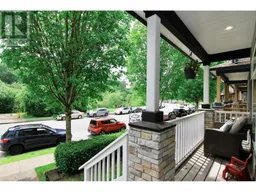 26
26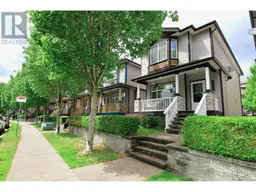 32
32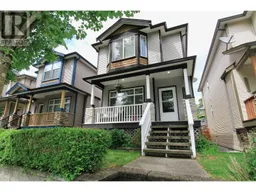 35
35
