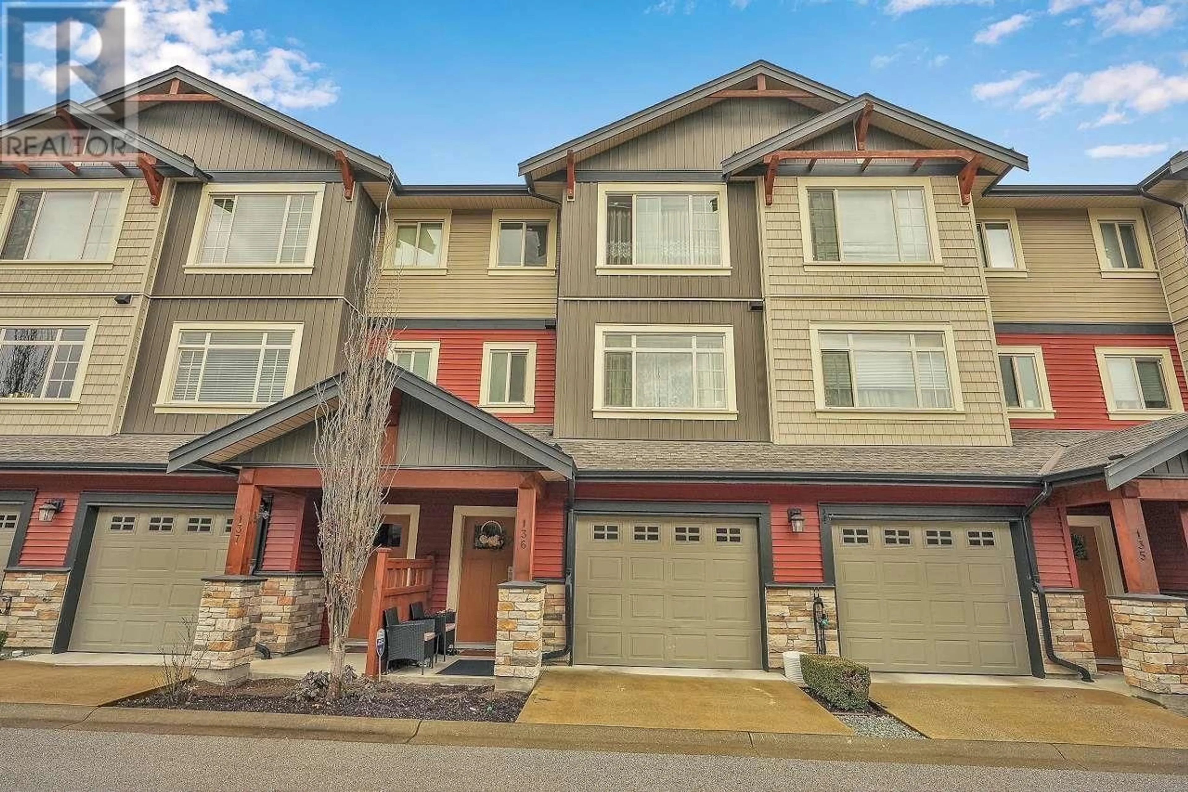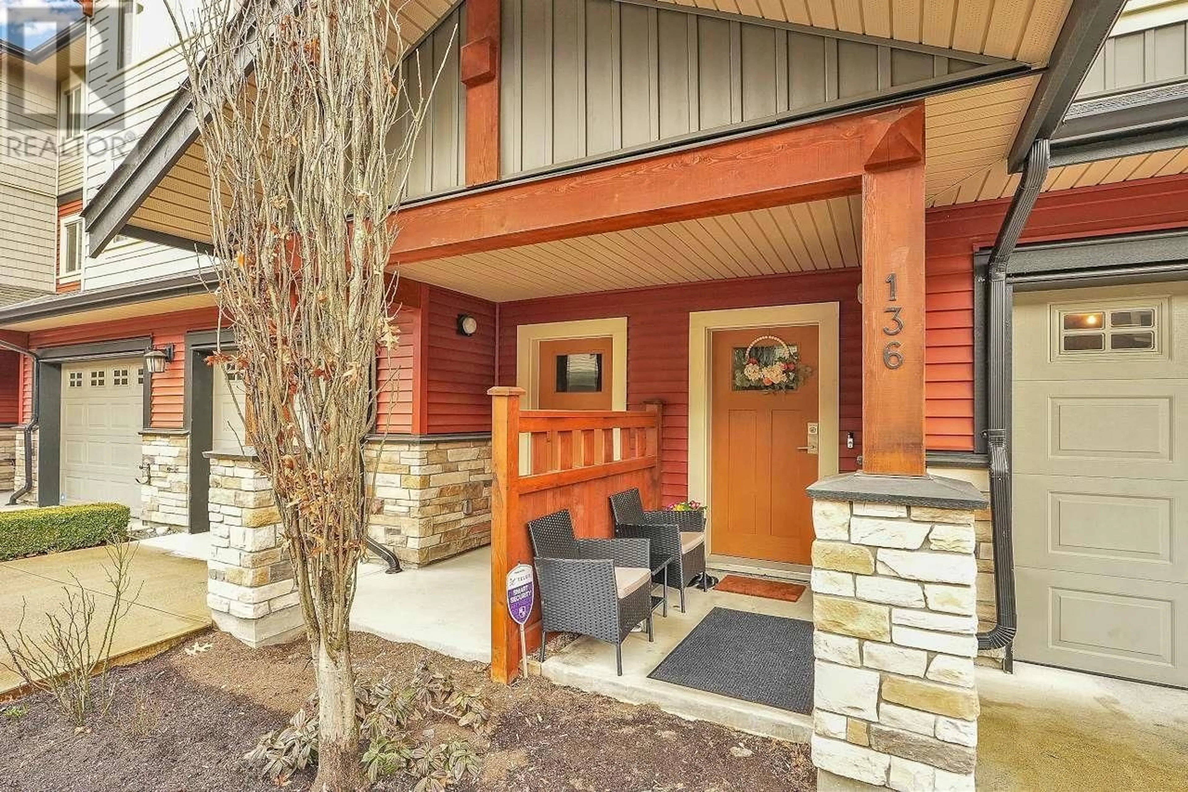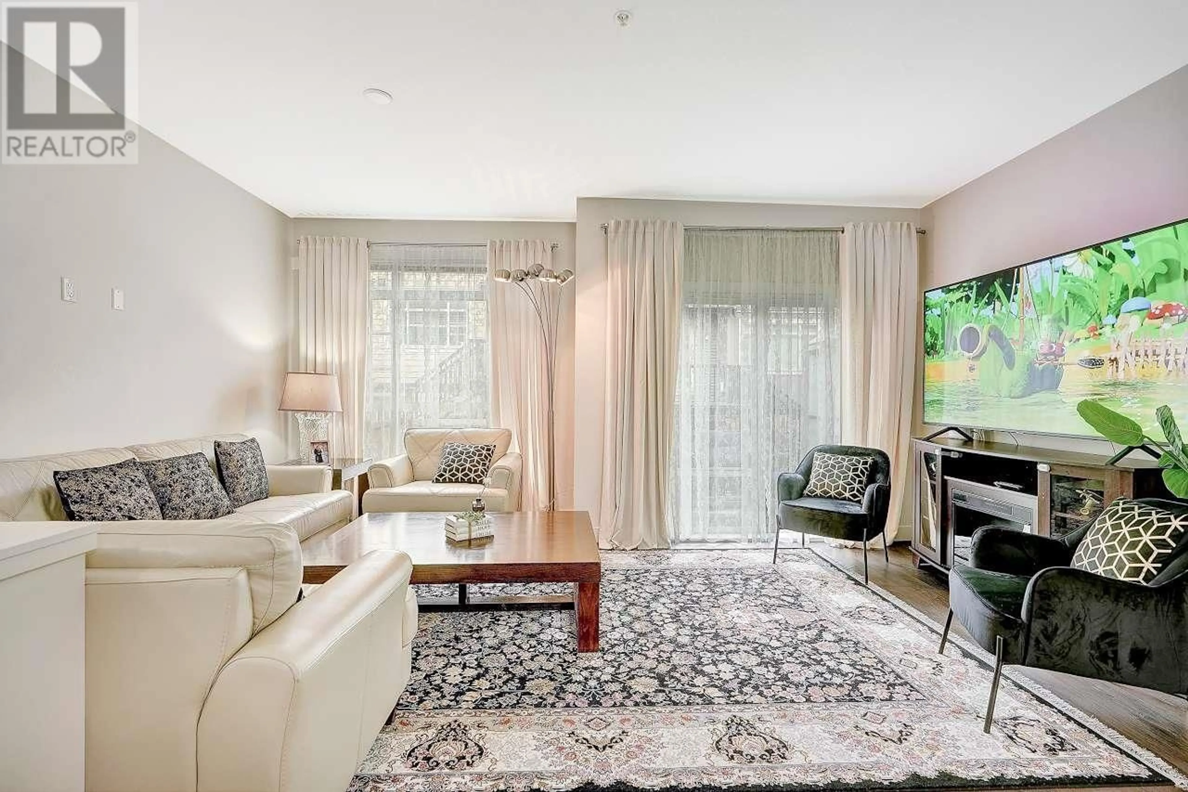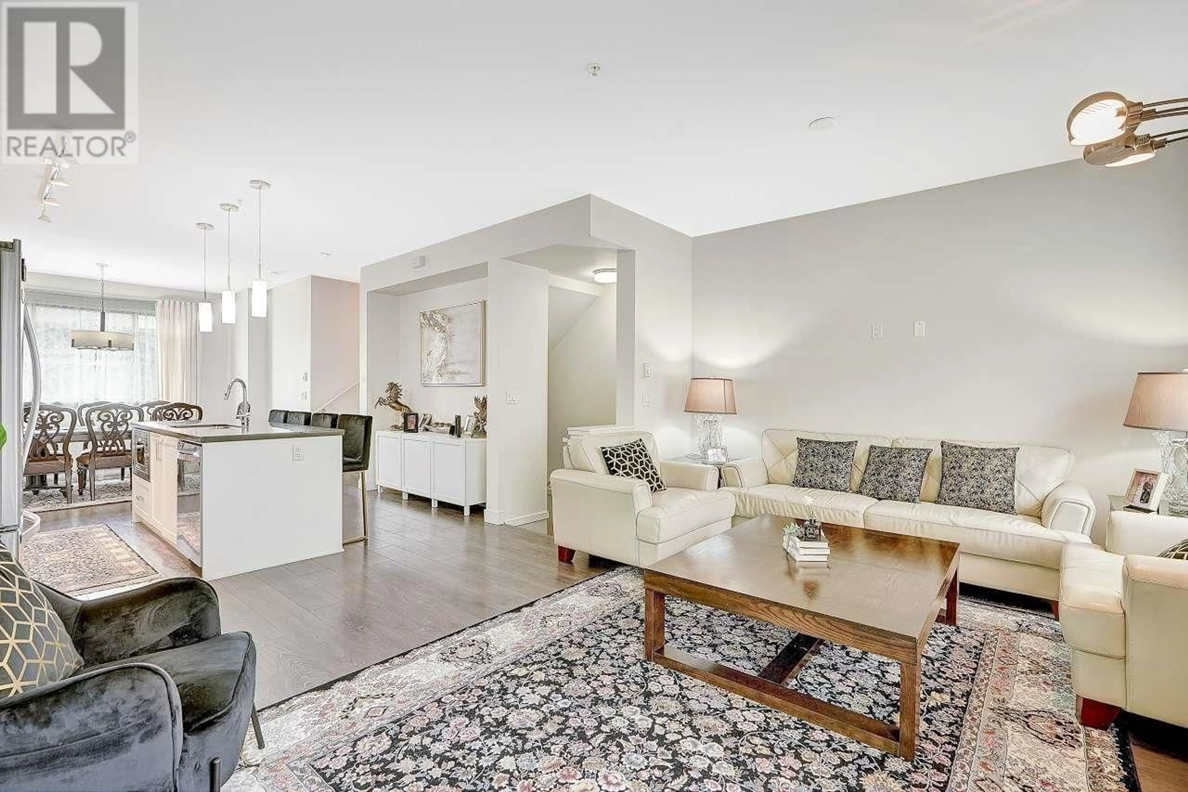136 11305 240 STREET, Maple Ridge, British Columbia V3M5B5
Contact us about this property
Highlights
Estimated ValueThis is the price Wahi expects this property to sell for.
The calculation is powered by our Instant Home Value Estimate, which uses current market and property price trends to estimate your home’s value with a 90% accuracy rate.Not available
Price/Sqft$588/sqft
Est. Mortgage$3,650/mo
Maintenance fees$306/mo
Tax Amount ()-
Days On Market242 days
Description
Welcome to the highly desirable, Maple Heights. Surrounded by greenery & walking trails, this unit is spacious & bright. This West Coast design has an open concept, with 9' ceilings on the main, white shaker cabinets, quartz countertops in the kitchen, gas range & S/S appliances. There is beautiful oversized windows throughout & 3 large bedrooms, powder room on the main, making it perfect for family gatherings or entertaining. The large tandem garage has plenty of space for 2 vehicles, storage, home gym & more. Large fenced & landscaped yard with a walk-out/level outdoor patio offers lots of space to enjoy! Close to Meadowridge & Kanaka Creek Elementary, Golden Ears Provincial Park, West Coast express, Alouette Lake & more. Book your private tour today. (id:39198)
Property Details
Interior
Features
Exterior
Parking
Garage spaces 2
Garage type Visitor Parking
Other parking spaces 0
Total parking spaces 2
Condo Details
Amenities
Laundry - In Suite
Inclusions





