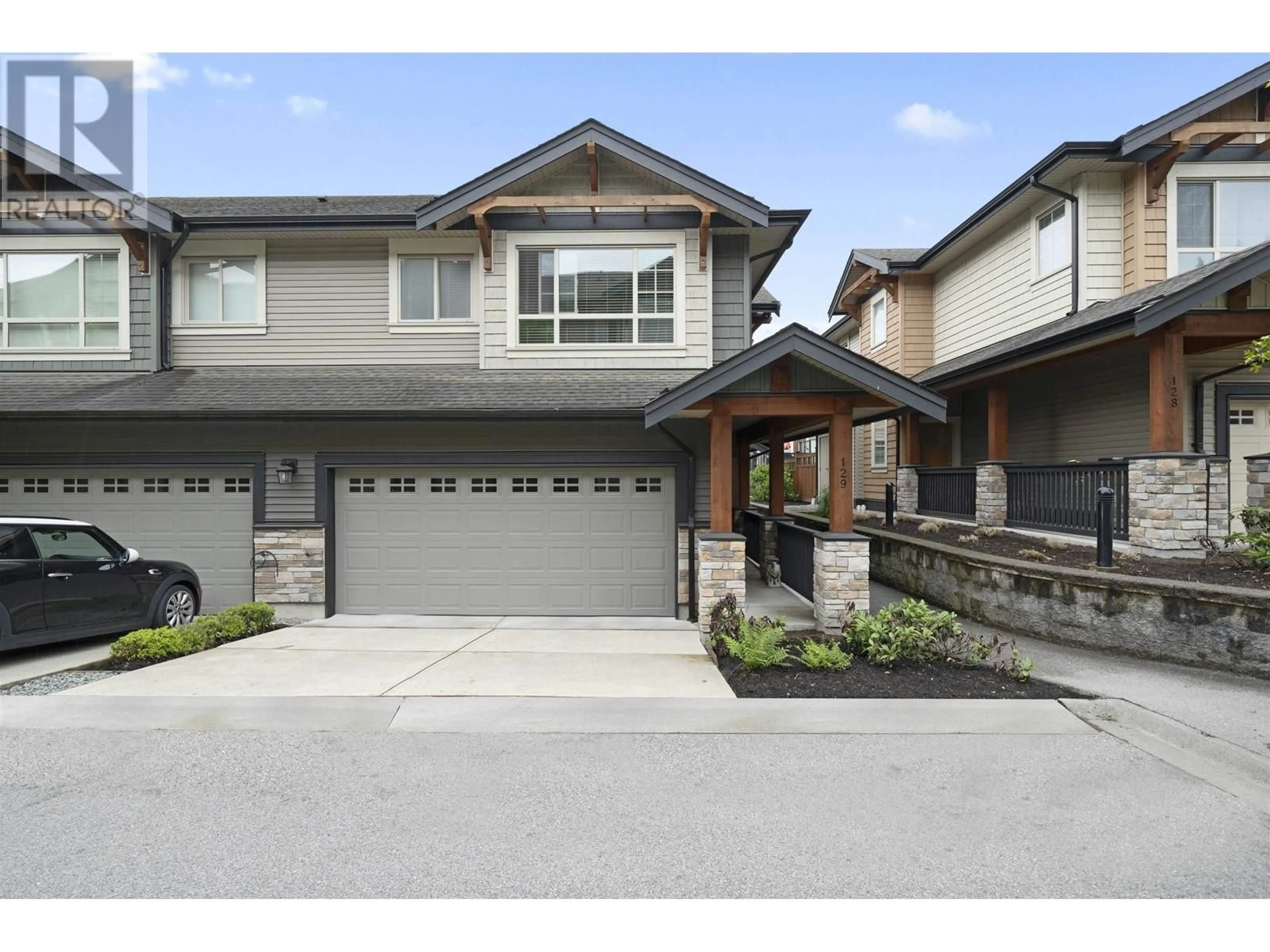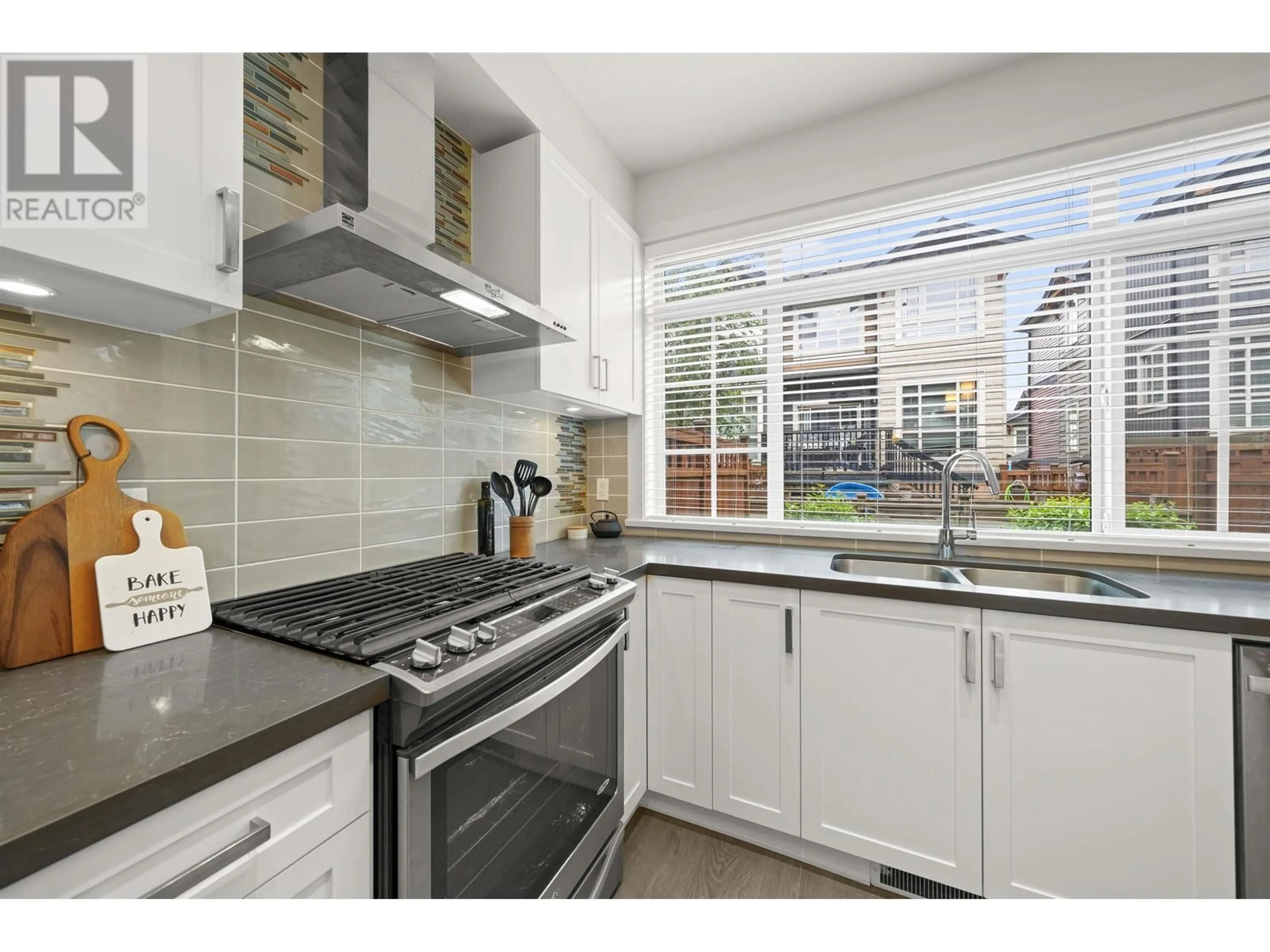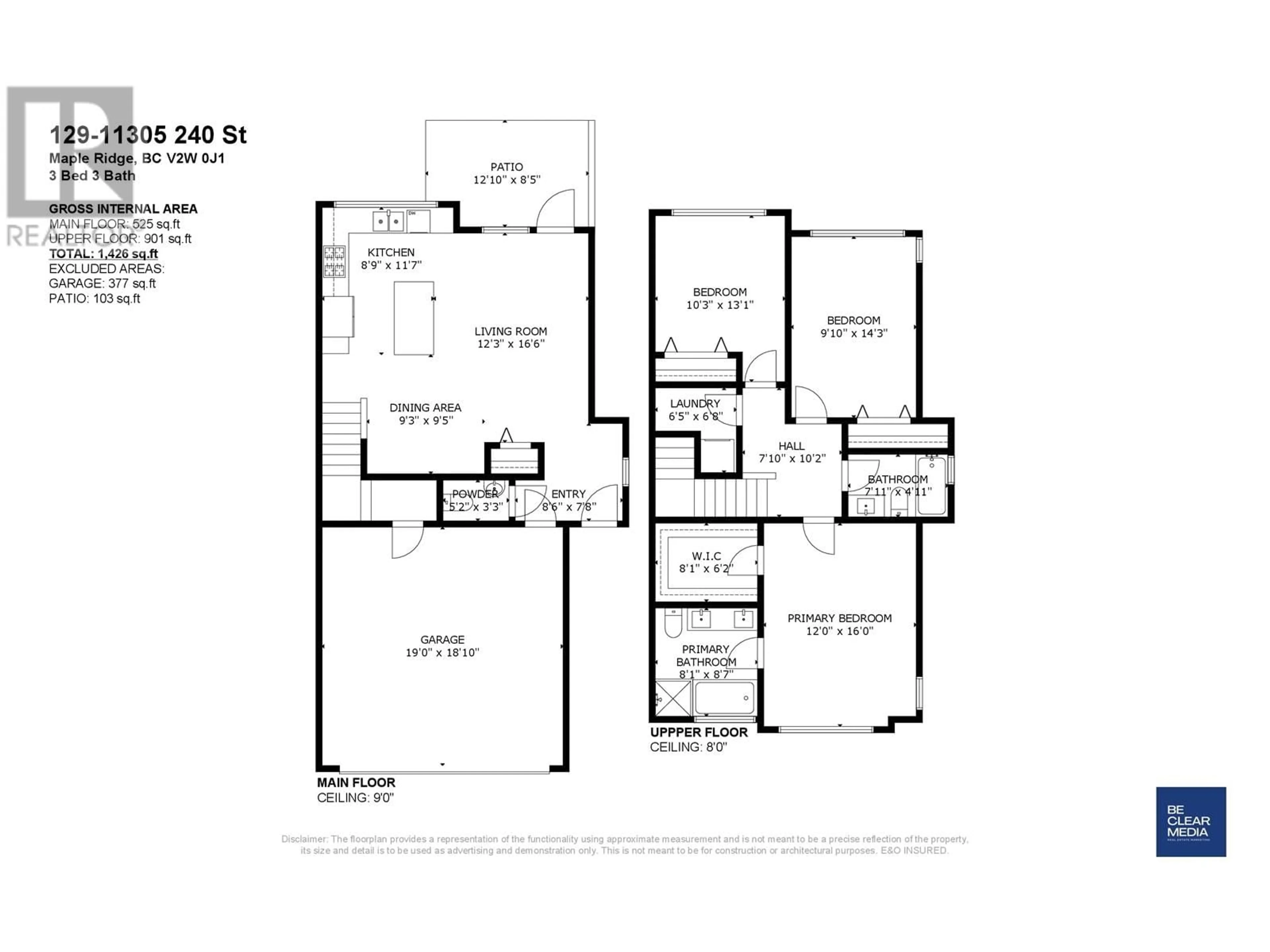129 11305 240 STREET, Maple Ridge, British Columbia V2W0J1
Contact us about this property
Highlights
Estimated ValueThis is the price Wahi expects this property to sell for.
The calculation is powered by our Instant Home Value Estimate, which uses current market and property price trends to estimate your home’s value with a 90% accuracy rate.Not available
Price/Sqft$595/sqft
Est. Mortgage$3,646/mth
Maintenance fees$316/mth
Tax Amount ()-
Days On Market18 hours
Description
This stunning, END UNIT townhouse located in the highly sought-after "Maple Heights" complex & built by "QUALICO" is a rare find! The main floor features loads of windows on two sides with natural light flooding the space & complementing the 9 ft ceilings. In addition, the main floor features laminate floors throughout, tiled bathroom floors. The "Great Room" design includes an open kitchen with a center island, eating bar, gas stove, quartz counters, tiled backsplash, under-mounted sink, and stainless steel appliances. The living room has French doors leading to the private fully fenced SOUTH facing rear yard. Upstairs, you'll find 3x generous bedrooms, 2x full bathrooms including the primary bedroom with a walk-in closet & luxurious 5-piece ensuite. Open House Sat Oct 26th 2-4pm. (id:39198)
Property Details
Interior
Features
Exterior
Parking
Garage spaces 2
Garage type Garage
Other parking spaces 0
Total parking spaces 2
Condo Details
Amenities
Laundry - In Suite
Inclusions
Property History
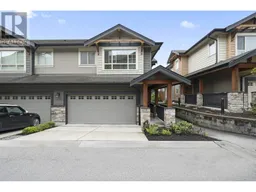 29
29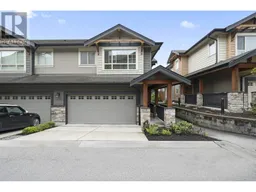 29
29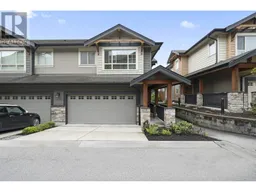 29
29
