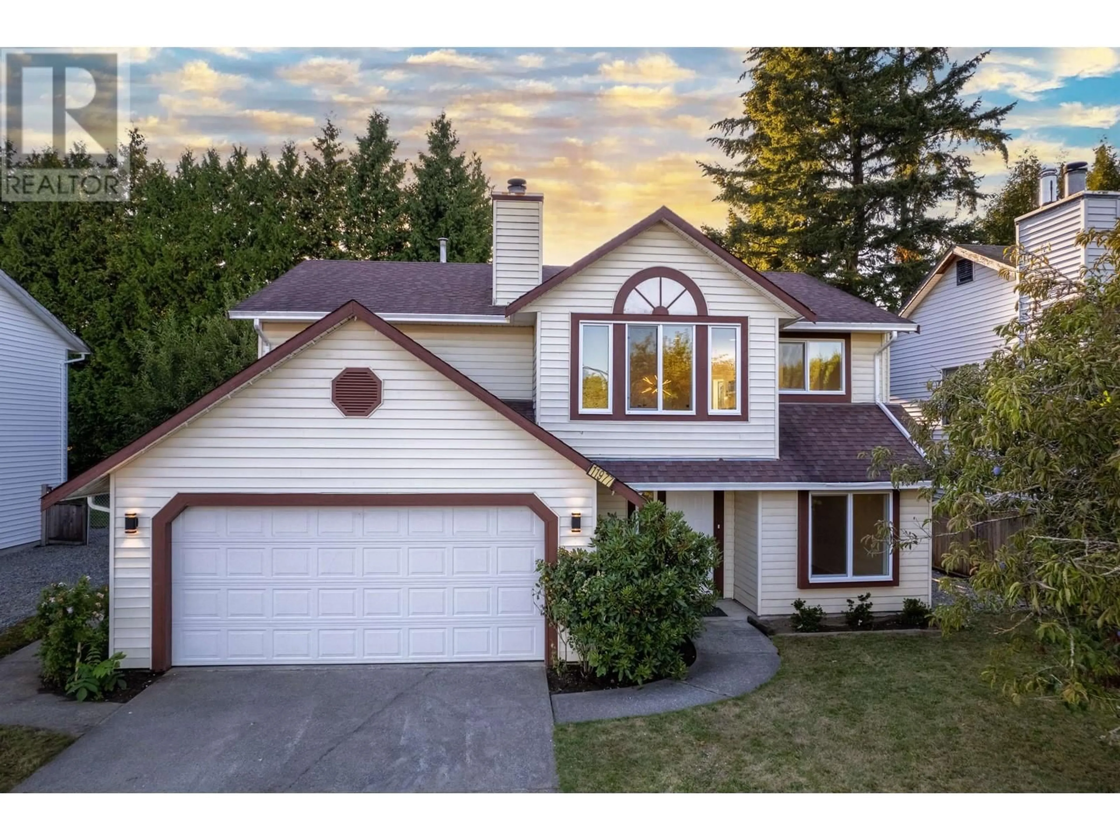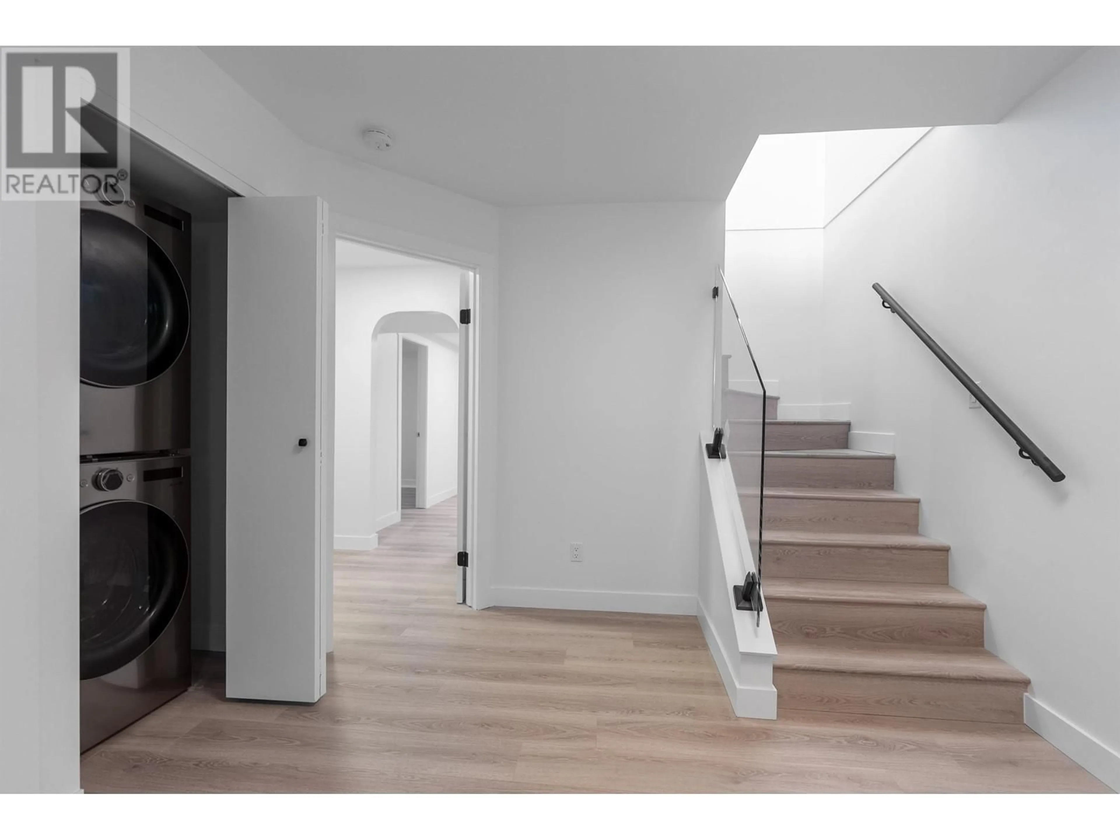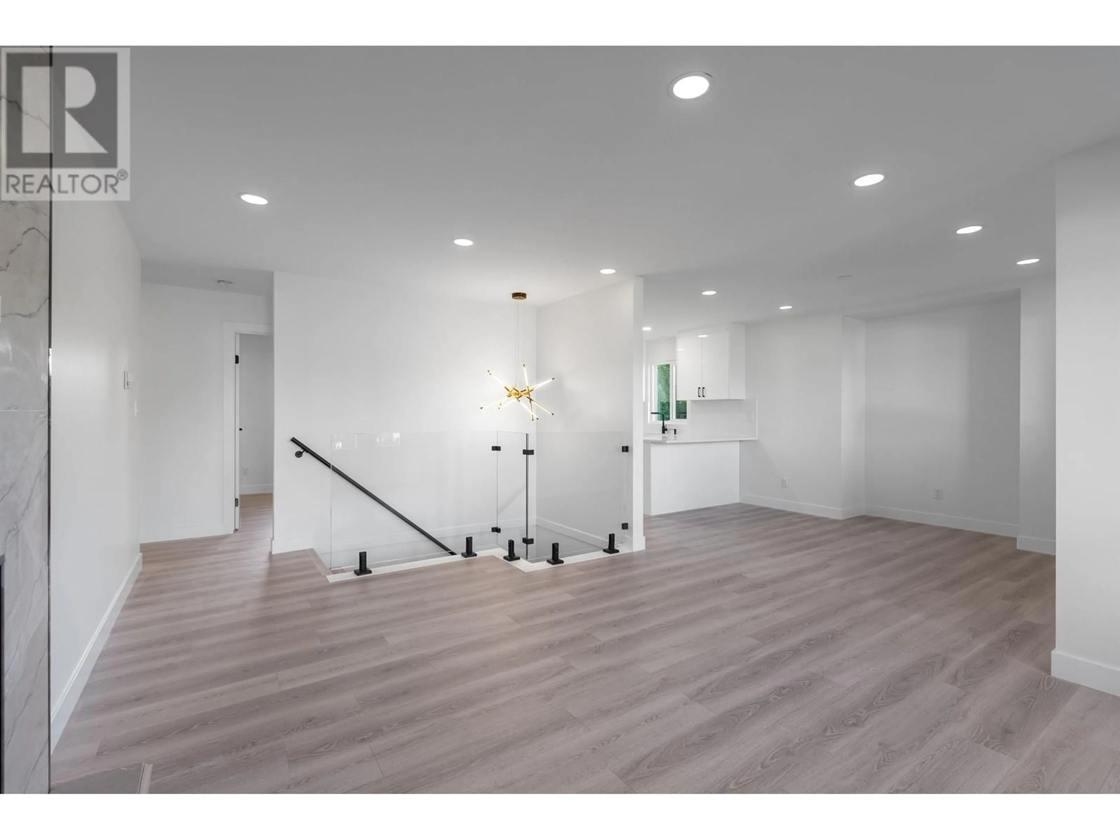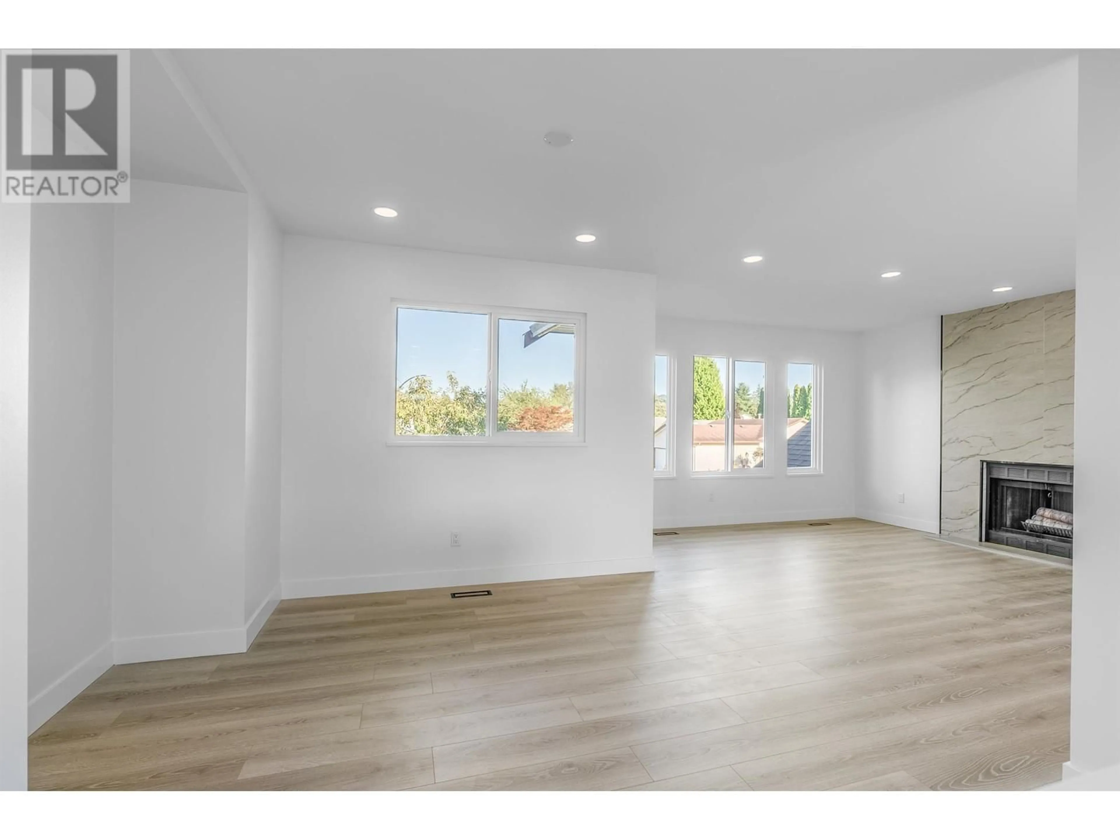11977 234 STREET, Maple Ridge, British Columbia V2X9M5
Contact us about this property
Highlights
Estimated ValueThis is the price Wahi expects this property to sell for.
The calculation is powered by our Instant Home Value Estimate, which uses current market and property price trends to estimate your home’s value with a 90% accuracy rate.Not available
Price/Sqft$571/sqft
Est. Mortgage$5,450/mo
Tax Amount ()-
Days On Market10 days
Description
OPEN HOUSE: DEC 15th, 1-3 PM. FULLY RENOVATED 5 bed/3 bath family home with 2 kitchens. Upper floor offers a bright living room, dining area, and 3 bedrooms including the Master Bedroom w/3 pieces ensuite. Fully updated kitchen with BRAND NEW APPLIANCES, quartz countertop and backslash, leads to the west facing sundack prefect for your family gathering & BBQ. Lower level offer a 2 bedroom suit with BRAND NEW APPLIANCES including it's own LAUNDRY and SEPARATEE ENTRY prefect for in-loves or a mortgage helper. Freshly Laminated flooring and painting throughout. BRAND NEW WINDOWS. California closets. Large fenced backyard with Palm & Apple trees. Call listing realtor for info and showing. Video tour:https://youtu.be/eLG_LfXPOt0 (id:39198)
Property Details
Interior
Features
Exterior
Parking
Garage spaces 4
Garage type Garage
Other parking spaces 0
Total parking spaces 4




