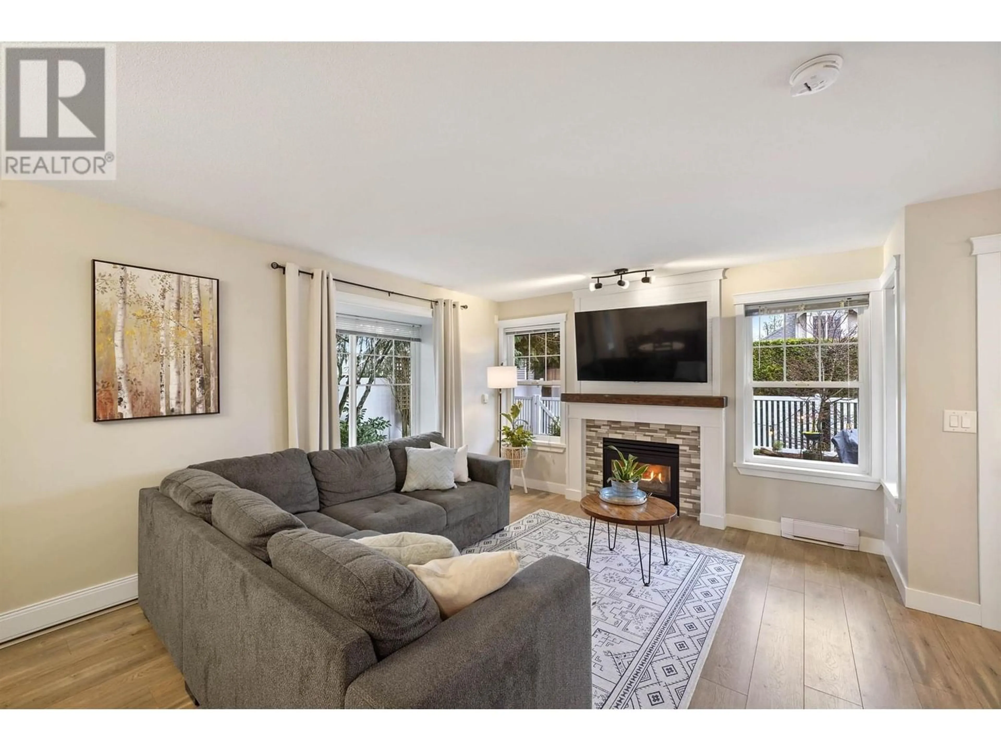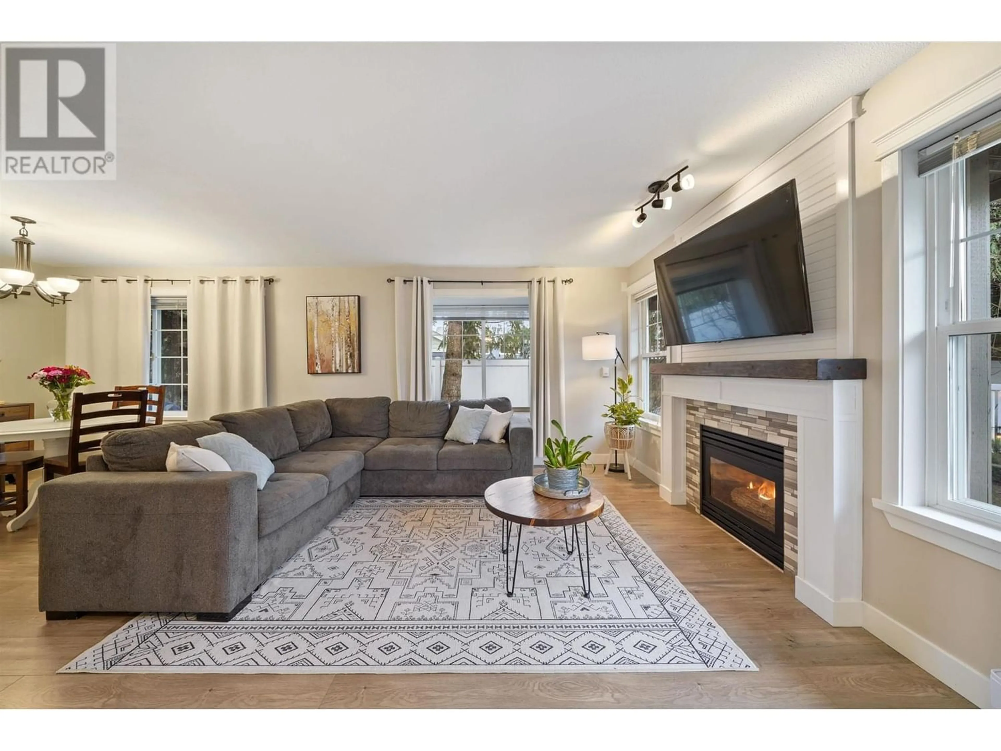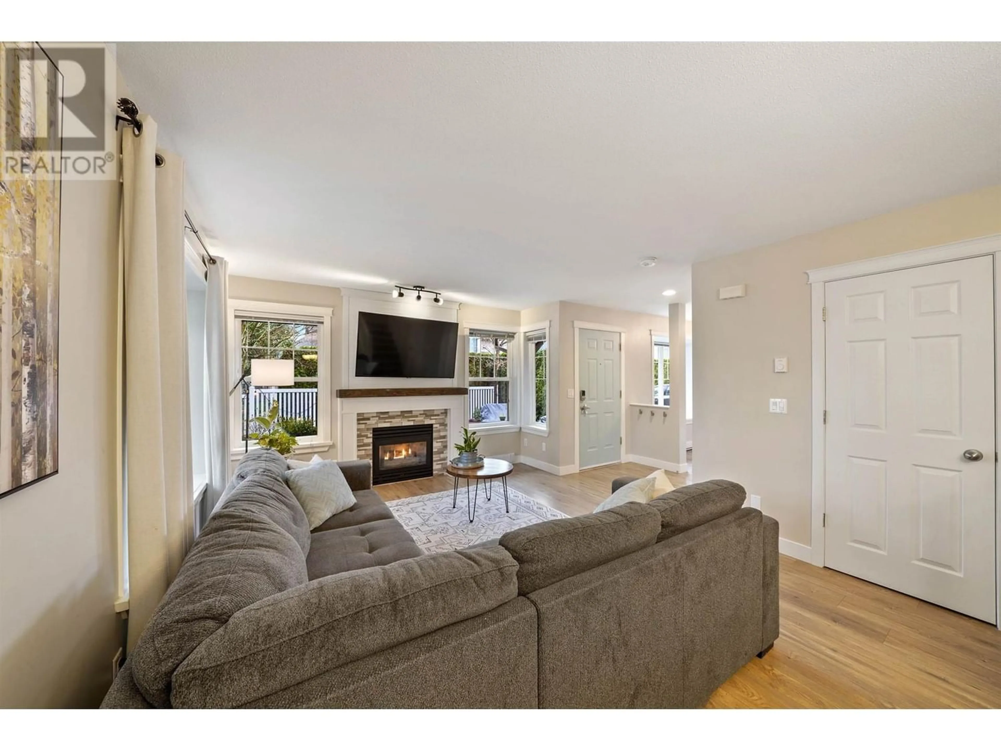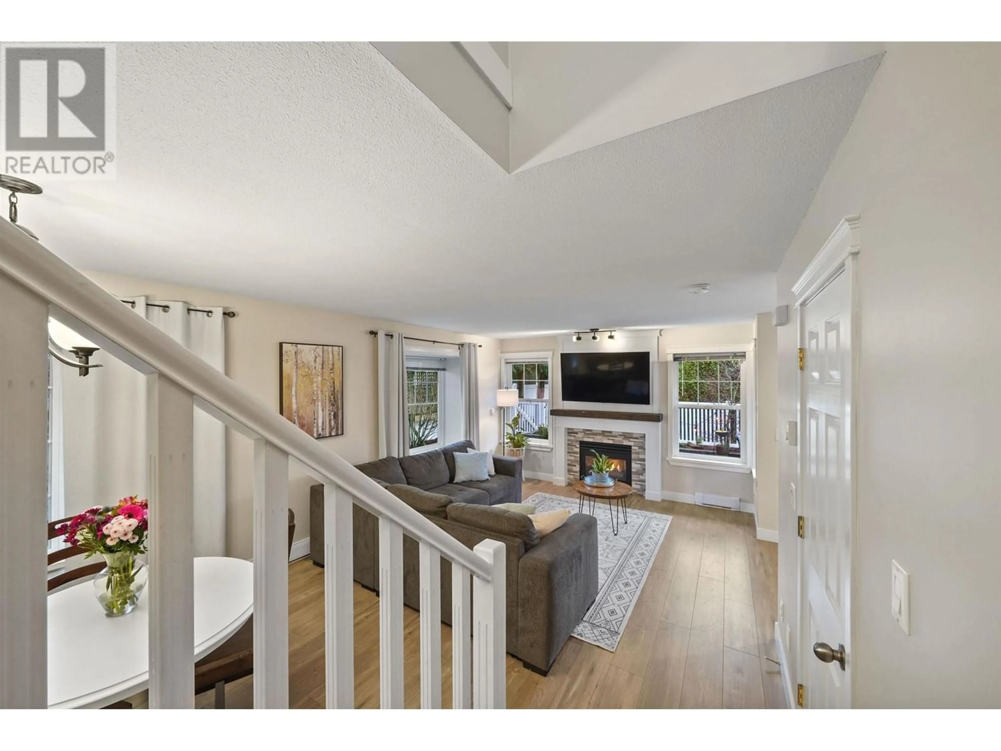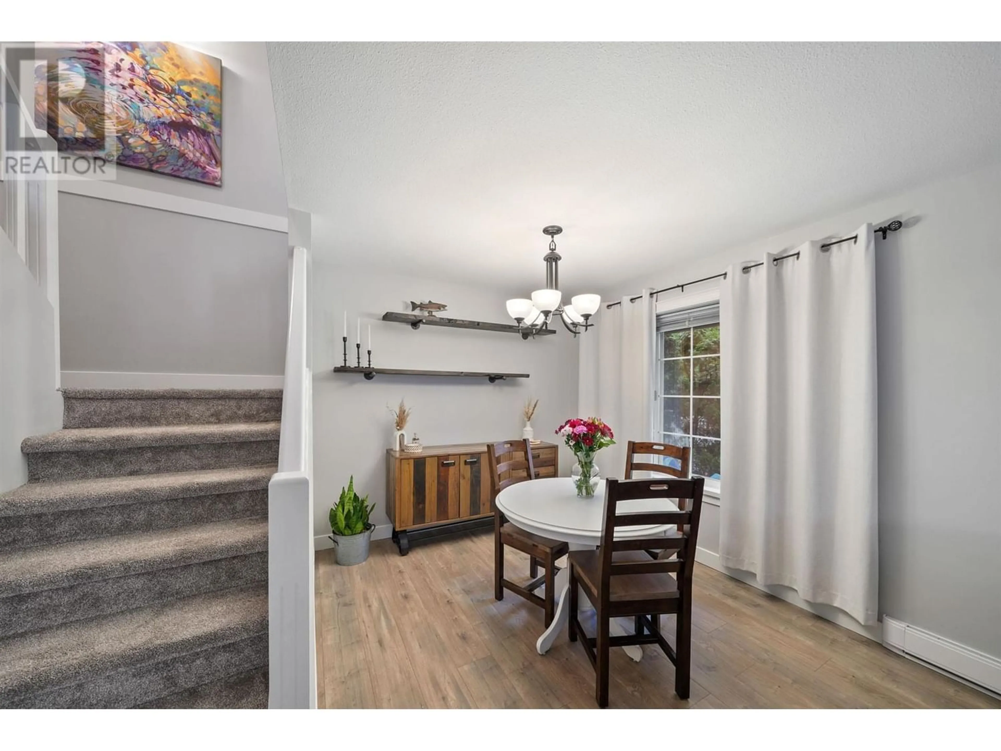80 23085 118 AVENUE, Maple Ridge, British Columbia V2X3J7
Contact us about this property
Highlights
Estimated ValueThis is the price Wahi expects this property to sell for.
The calculation is powered by our Instant Home Value Estimate, which uses current market and property price trends to estimate your home’s value with a 90% accuracy rate.Not available
Price/Sqft$489/sqft
Est. Mortgage$3,221/mo
Maintenance fees$353/mo
Tax Amount ()-
Days On Market273 days
Description
Looking for an impeccably updated home in a prime location? Say hello to your new home in Somerville Gardens! This 3 bed 2 bath end unit townhome has been lovingly cared for and shines with thoughtful updates throughout, absolutely nothing to do but move in. Relax and soak up the sun on your spacious 13'x17' fenced-in patio, perfect for summer BBQs and backyard games! This desirable location offers close proximity to Golden Ears Elementary, Thomas Haney Secondary, transit, shopping, and recreation. Enjoy easy access to parks, shops, and the Port Haney West Coast Express Station for a quick commute downtown. This truly is a dream family home! (id:39198)
Property Details
Interior
Features
Exterior
Parking
Garage spaces 2
Garage type Garage
Other parking spaces 0
Total parking spaces 2
Condo Details
Amenities
Laundry - In Suite
Inclusions

