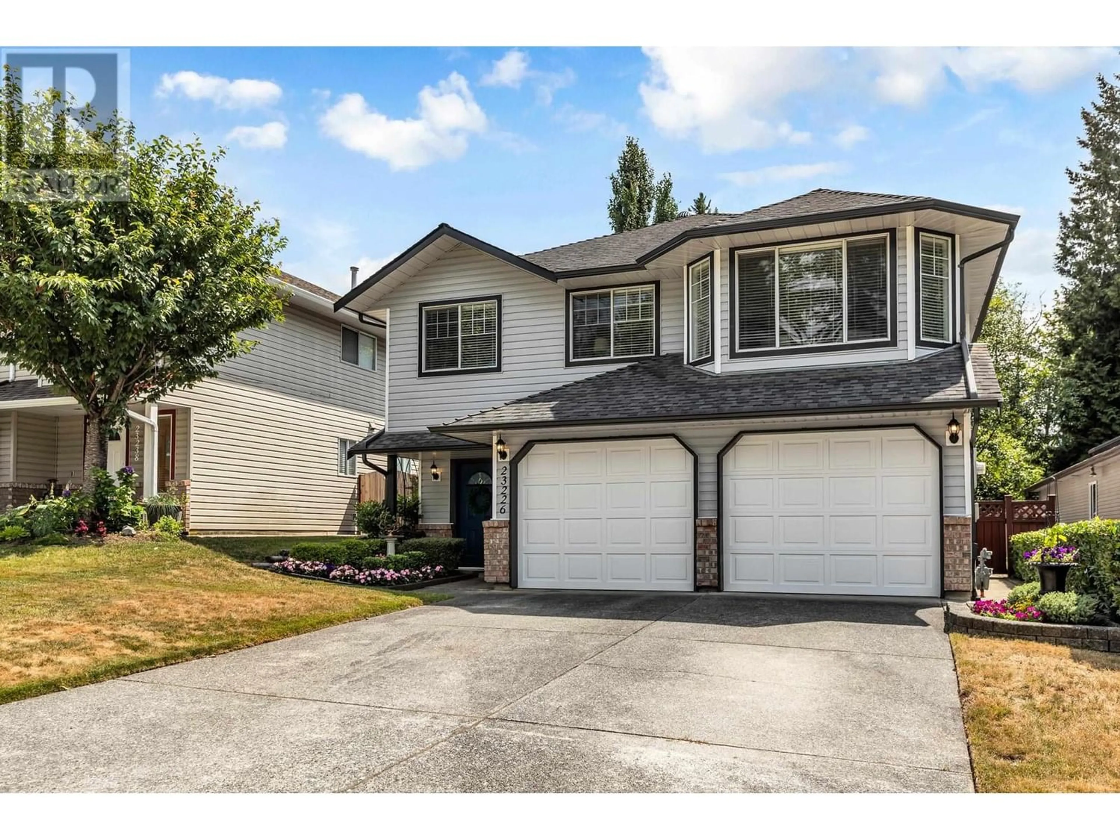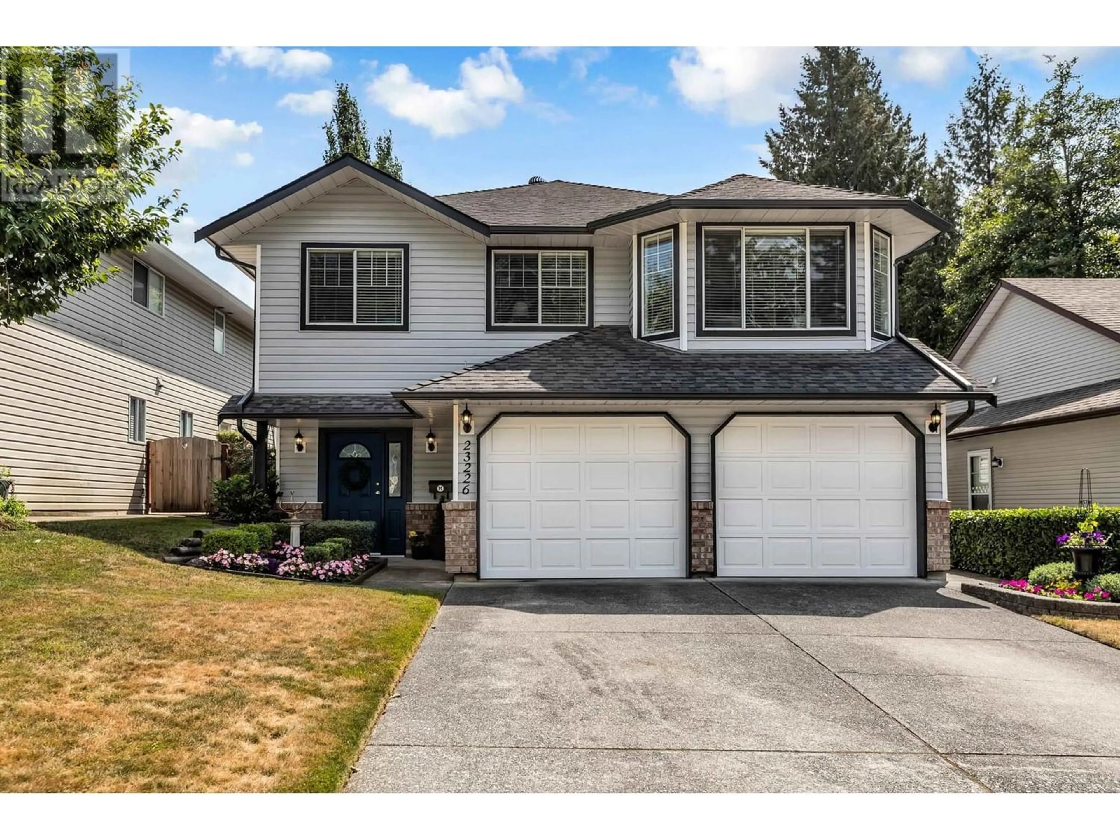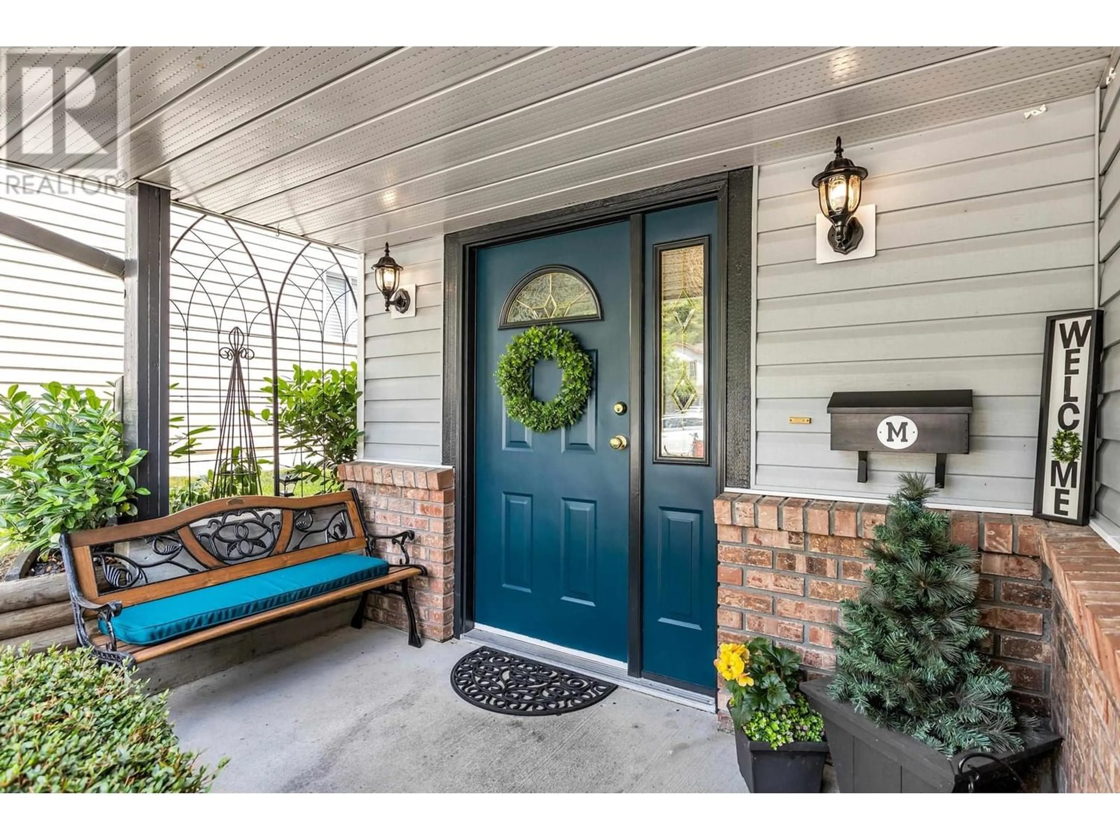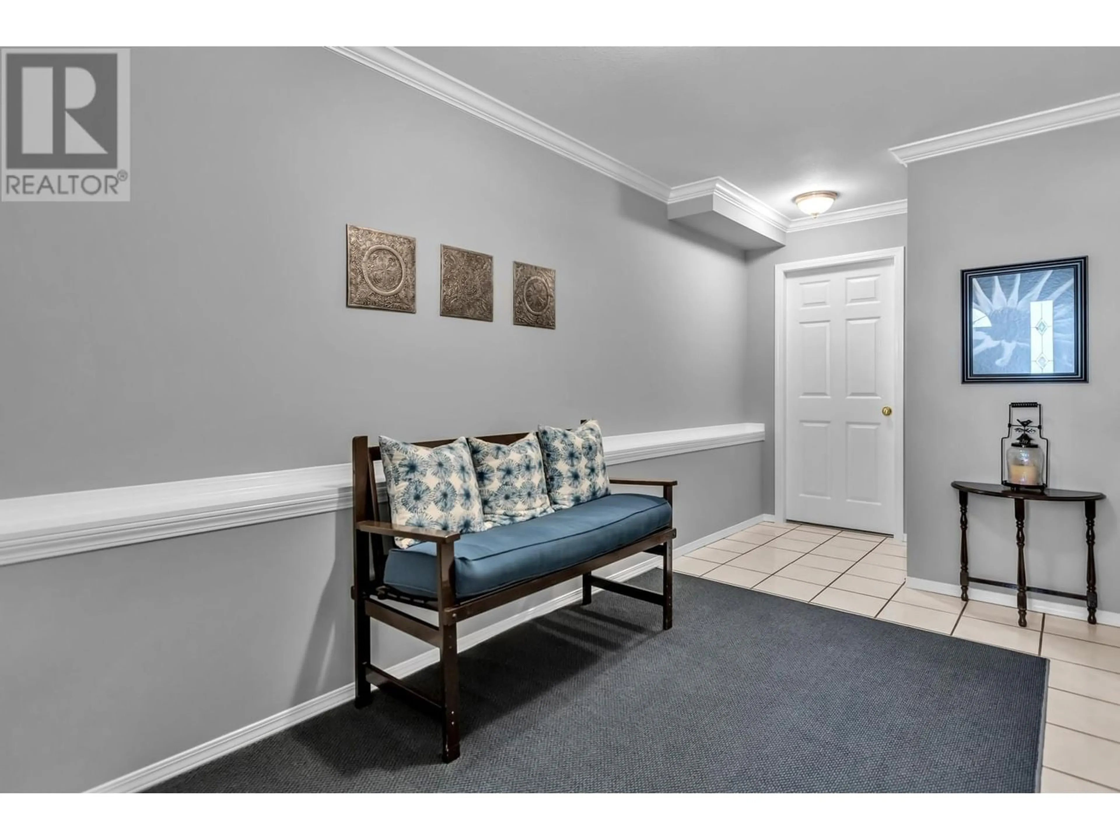23226 121A AVENUE, Maple Ridge, British Columbia V2X0X1
Contact us about this property
Highlights
Estimated ValueThis is the price Wahi expects this property to sell for.
The calculation is powered by our Instant Home Value Estimate, which uses current market and property price trends to estimate your home’s value with a 90% accuracy rate.Not available
Price/Sqft$478/sqft
Est. Mortgage$5,363/mo
Tax Amount ()-
Days On Market362 days
Description
Welcome Home!! A Beautiful 5 Bedroom Family Home with lots to offer! Upstairs features a Large Kitchen with Real Wood Cabinets, Newer Stainless-Steel Appliances, Gas Fireplace, Laminate Flooring, 3 Large Bedrooms and a Private Deck! Your Fully Finished Basement features 2 Bedrooms, 1 Bathroom and Separate Entry, perfect for kids, in-laws or even a potential Mortgage Helper Suite!! Other features include Ceiling Fans, Newer Gutters, New Paint, Newer Washer & Dryer, New Carpet, New High Efficiency Furnace, 220V Electrical in Garage, 2" Blinds, Storage Shed, Central Vacuum & more! Your Backyard is perfect for Entertaining, Pets, Kids, Summer BBQ´s & much more as it Fully Fenced & Fully Landscaped with Landscape Lighting throughout! A True Gem that will not last long!! (id:39198)
Property Details
Interior
Features
Exterior
Features
Parking
Garage spaces 4
Garage type Garage
Other parking spaces 0
Total parking spaces 4




