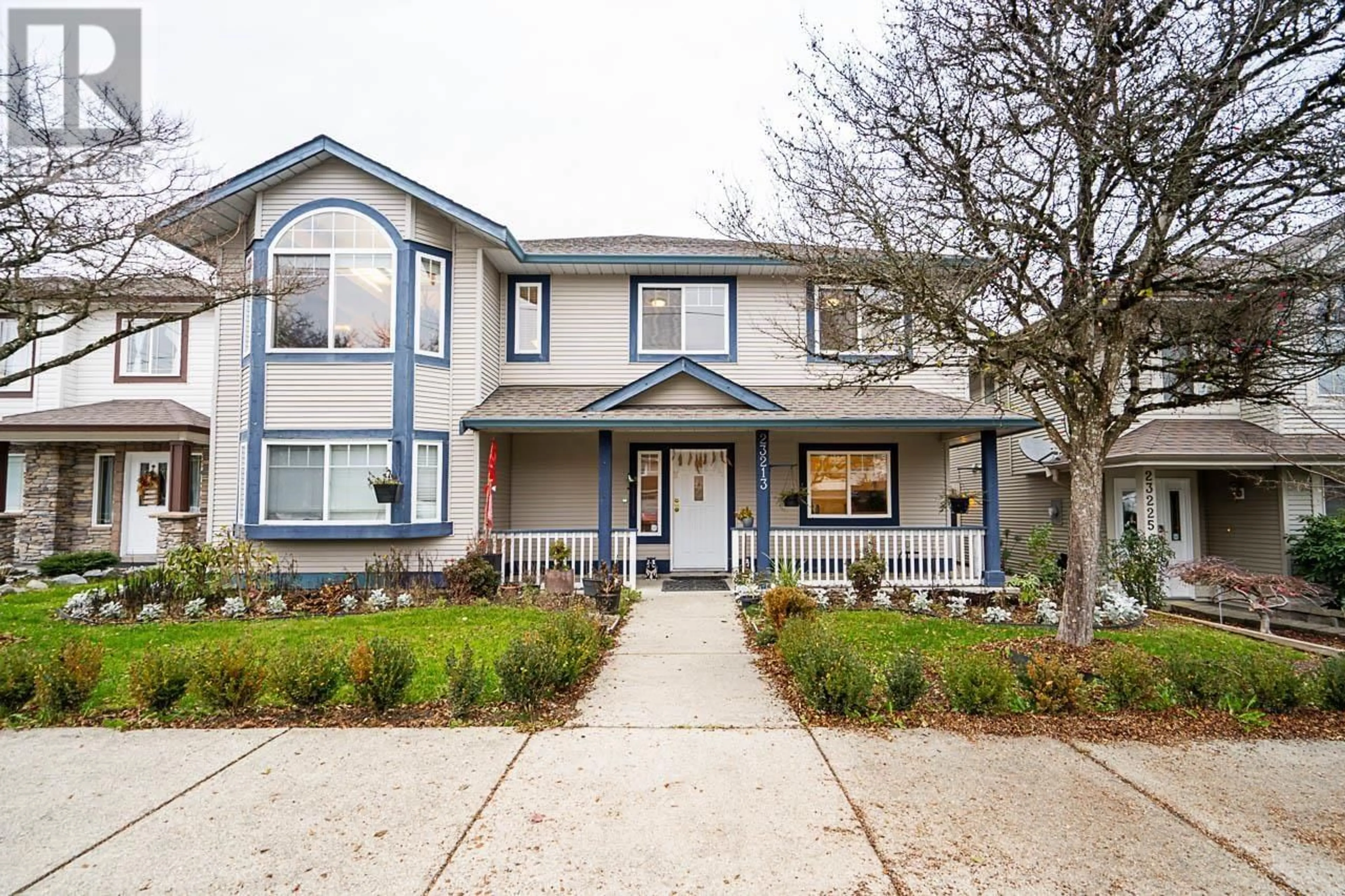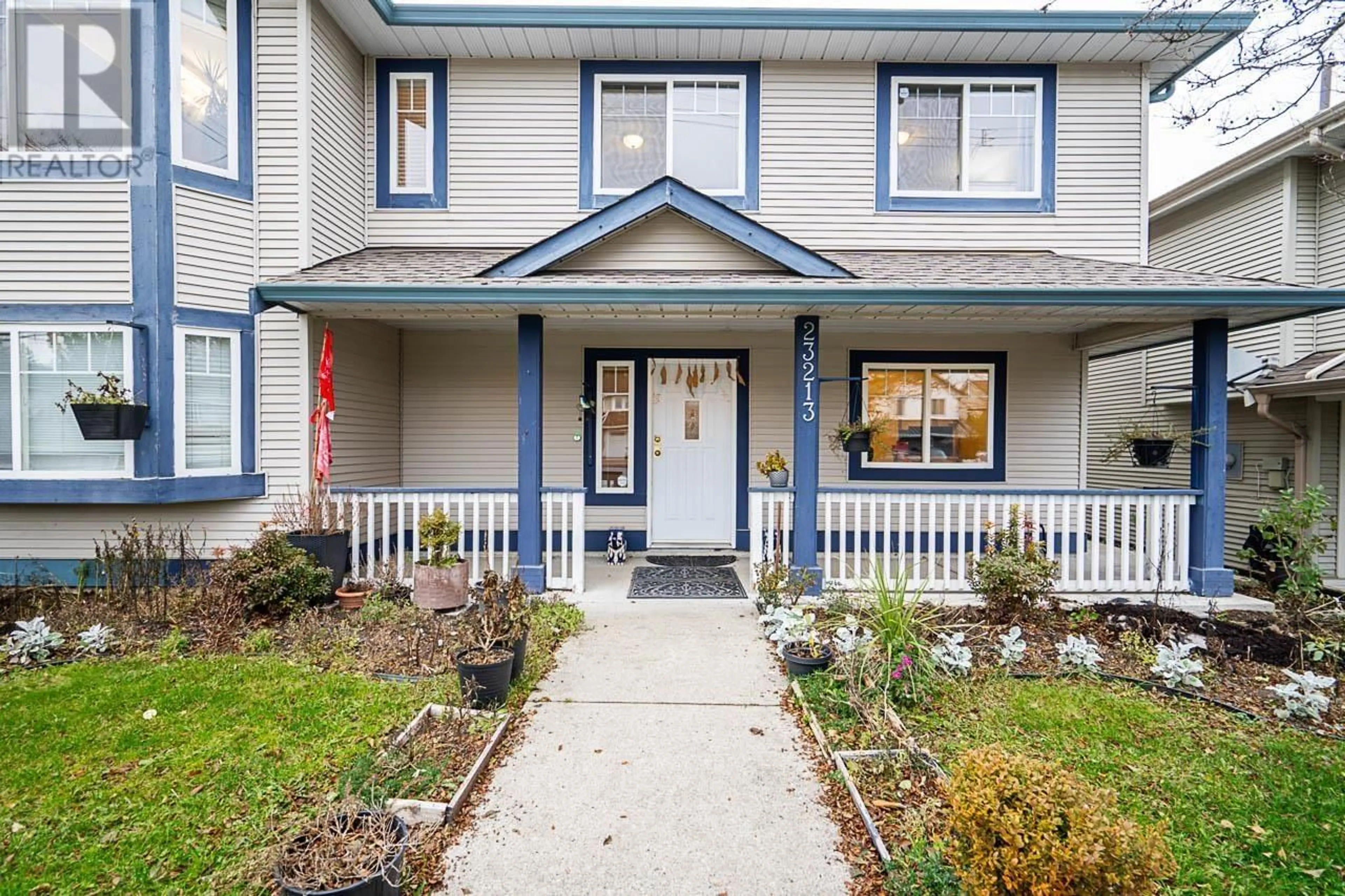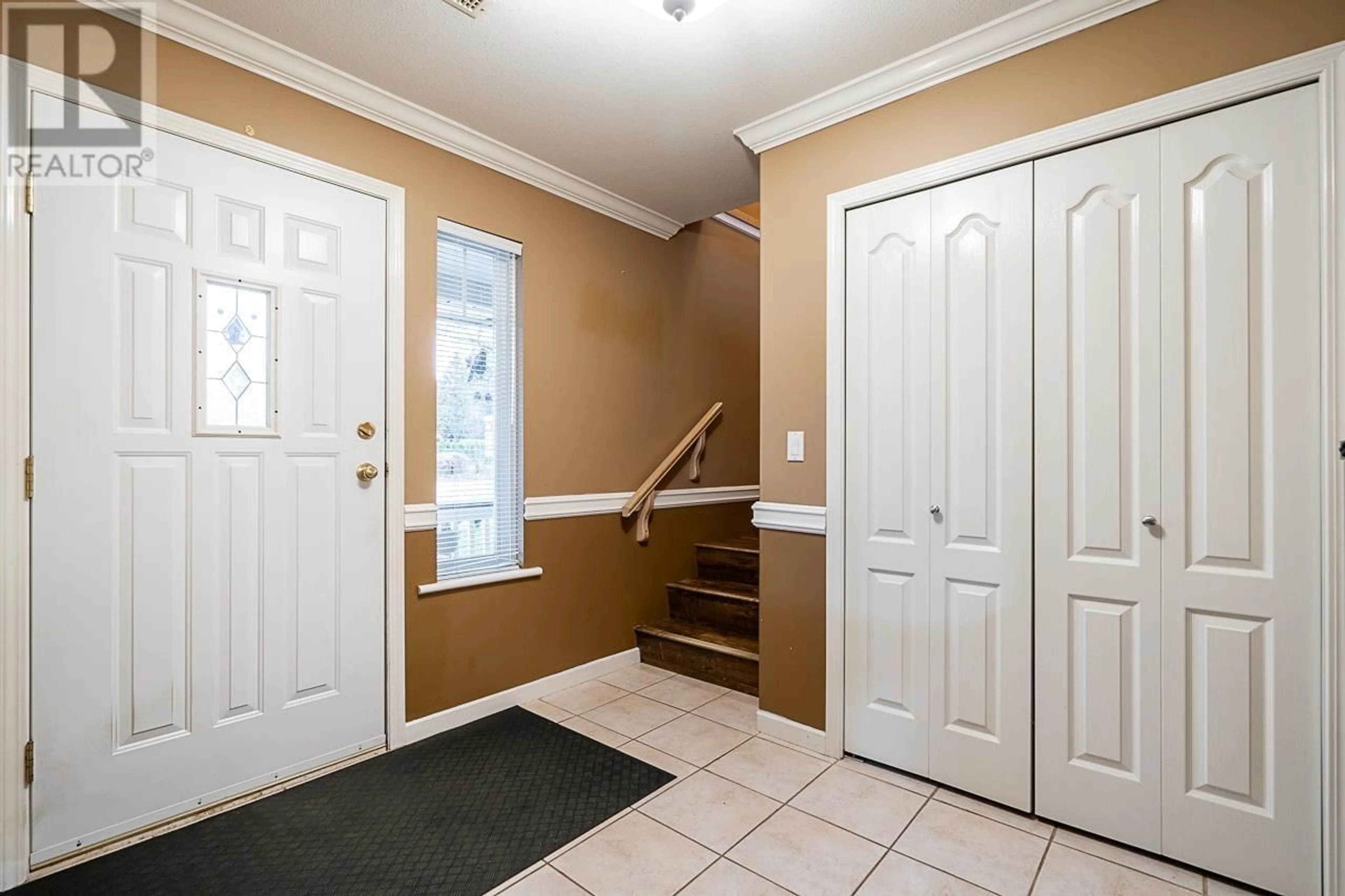23213 124 AVENUE, Maple Ridge, British Columbia V2X1R6
Contact us about this property
Highlights
Estimated ValueThis is the price Wahi expects this property to sell for.
The calculation is powered by our Instant Home Value Estimate, which uses current market and property price trends to estimate your home’s value with a 90% accuracy rate.Not available
Price/Sqft$447/sqft
Est. Mortgage$5,149/mo
Tax Amount ()-
Days On Market290 days
Description
HOT DEAL! Check out this stunning south facing 6 Bed+ 3 Bath home that is nearly 2700 square ft in living space & has a spacious 2 bed basement suite. Built in 1997, this amazing family home has a lot of new updates such as new laminate flooring, new AJC system installed, new on demand hot water tank, a brand new furnace+ many more. Modem & open layout upstairs with a lot of natural light, 3 large bedrooms with an amazing primary bedroom with a full ensuite that includes a stand shower & jacuzzi tub! Spacious living room & family rooms featuring a natural gas fireplace. Huge sundeck to enjoy clear views of Golden Ears Mountains & is also close to schools, transit, hiking trails, shopping & much more. Hurry up & do not miss out on this incredible opportunity! (id:39198)
Property Details
Interior
Features
Exterior
Parking
Garage spaces 6
Garage type Garage
Other parking spaces 0
Total parking spaces 6
Property History
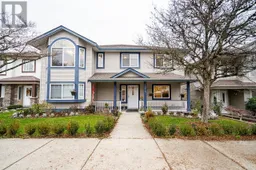 38
38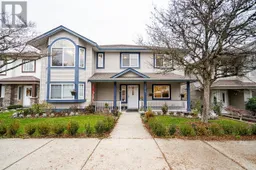 38
38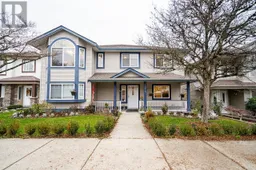 36
36
