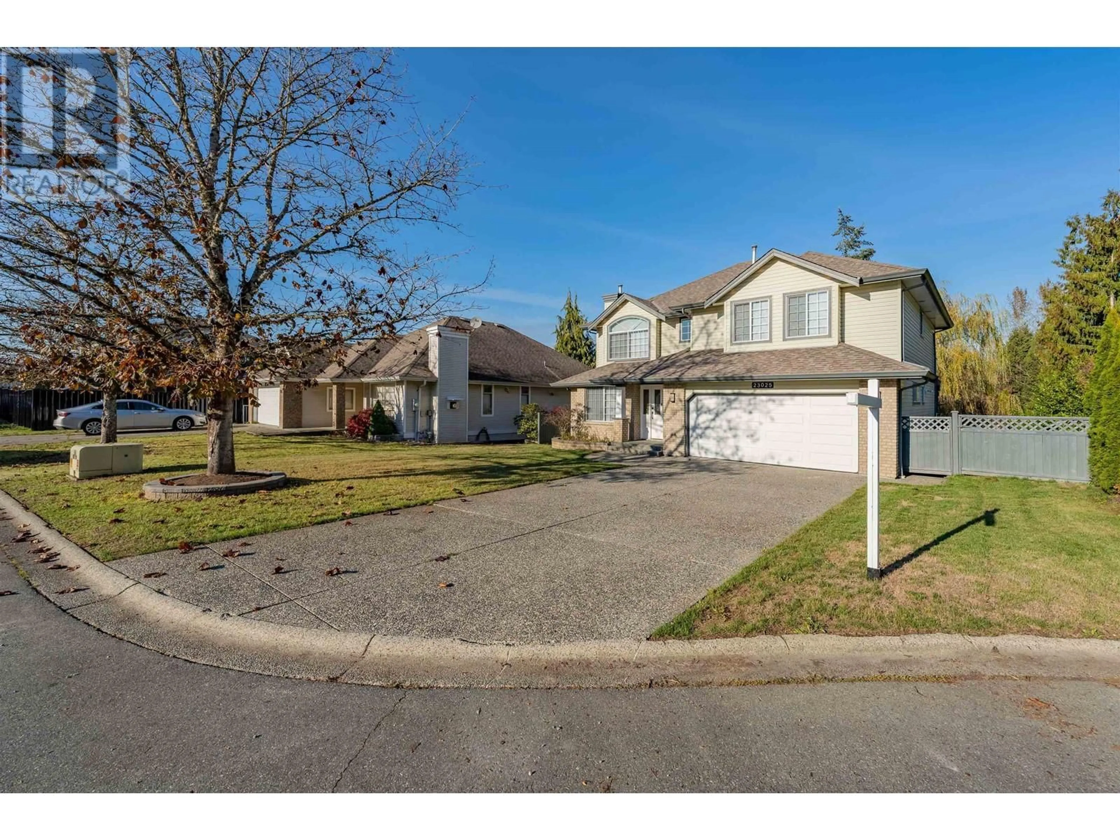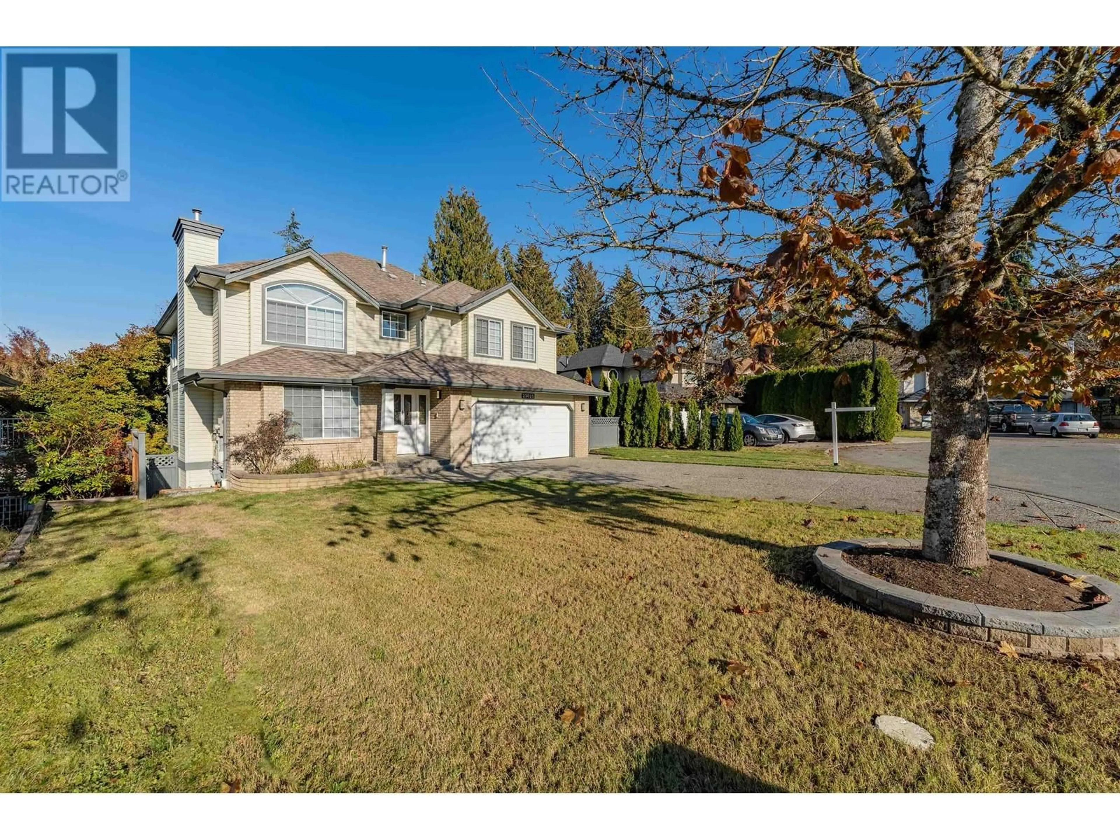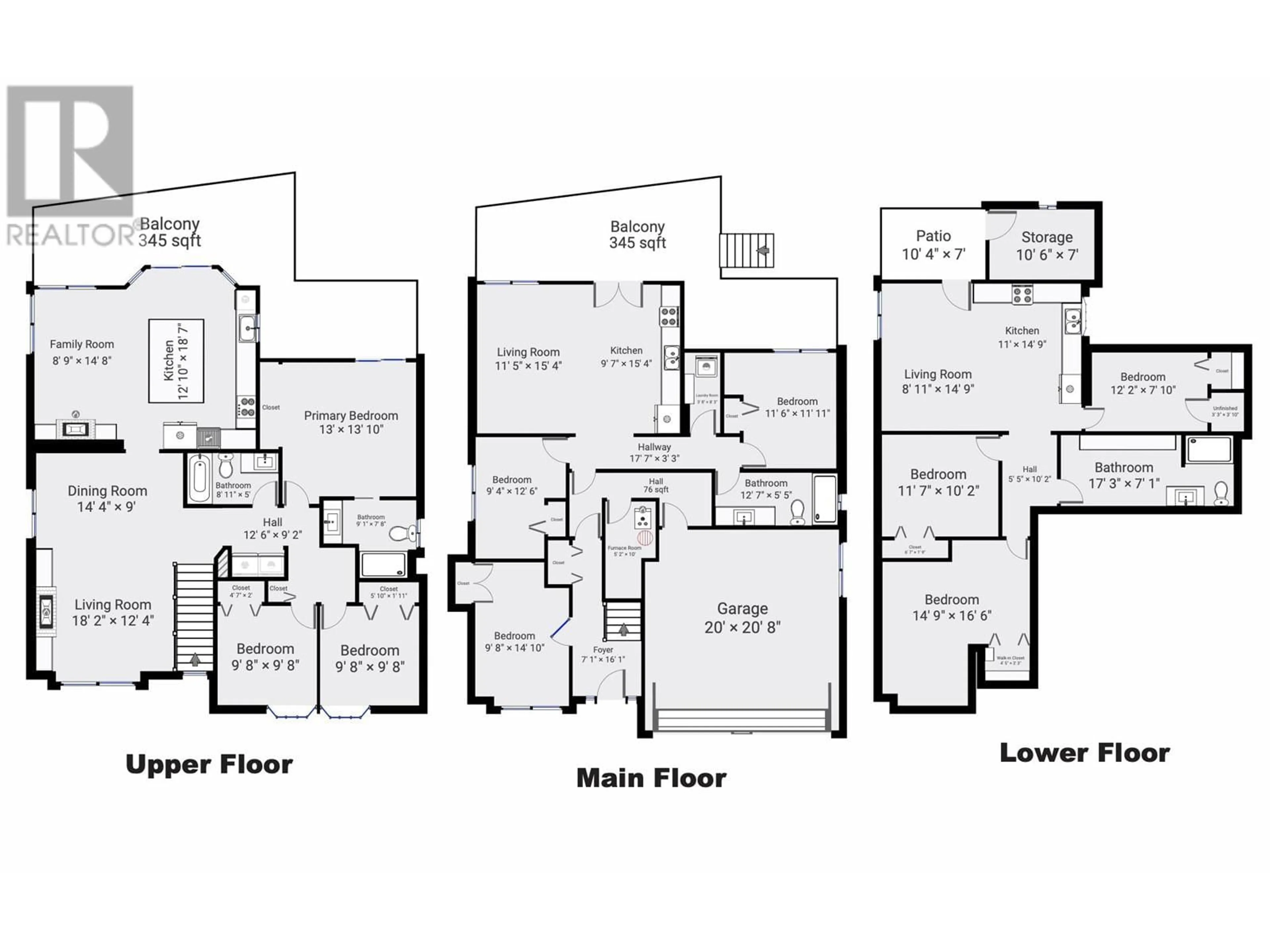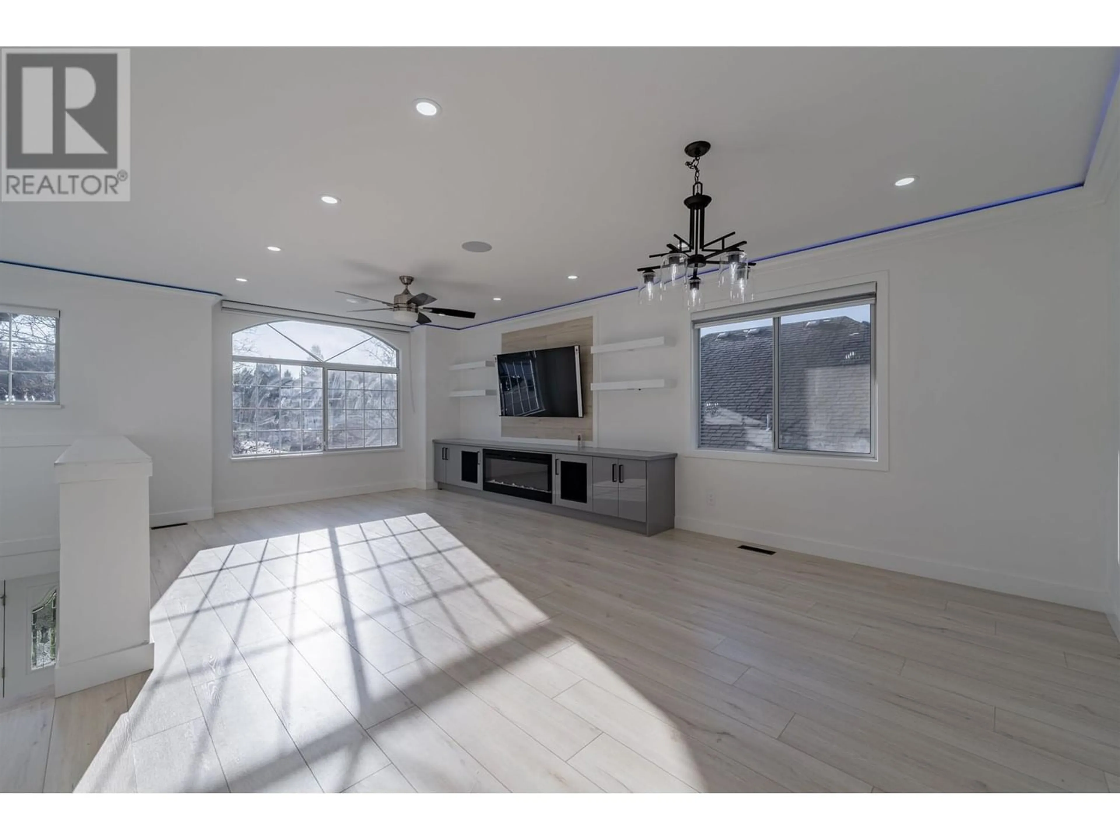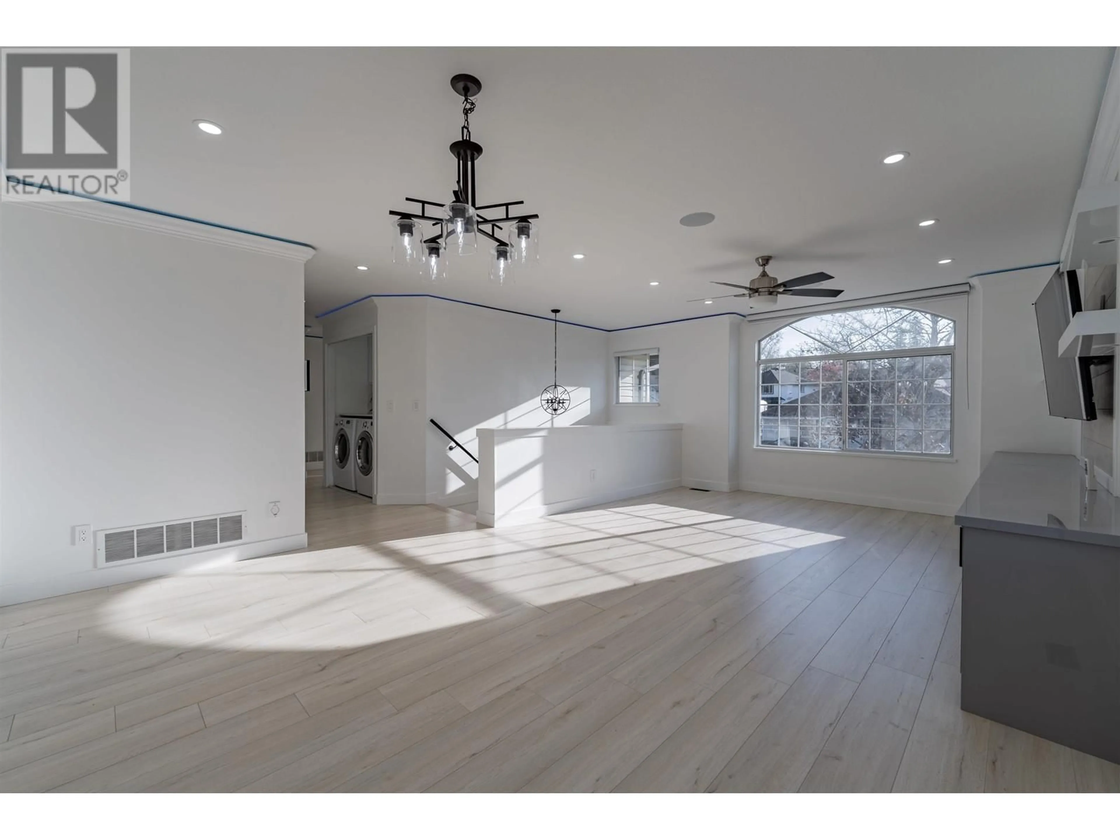23025 124B AVENUE, Maple Ridge, British Columbia V2X0X2
Contact us about this property
Highlights
Estimated ValueThis is the price Wahi expects this property to sell for.
The calculation is powered by our Instant Home Value Estimate, which uses current market and property price trends to estimate your home’s value with a 90% accuracy rate.Not available
Price/Sqft$299/sqft
Est. Mortgage$5,153/mo
Tax Amount ()-
Days On Market185 days
Description
WOW!! BREATHTAKING RENOVATION on this executive 3 story 4000 sqft house. TWO MORTGAGE HELPERS = (3 bed + 2 bed)(3 beds no windows). $250k spent on a high end reno: Brand new tiles & wide plank flooring throughout the house, 200amp Electrical, mostly PEX plumbing, 3 brand new kitchens, 4 brand new full bathrooms, 3 sets of new laundries, zebra blinds, closet organizers, frameless glass railing, new paint, epoxy flooring in garage, generous amount of potlights and LED lights above crown moulding, security system with cameras, built in ceiling speakers. Alexa controlled Smart home(Alexa can control lights, play music through the ceiling speakers etc) 3 big families can easily live in the home with 3 separate indoor+outdoor(over 750 sqft balconies) areas to enjoy. (id:39198)
Property Details
Interior
Features
Exterior
Parking
Garage spaces 6
Garage type Garage
Other parking spaces 0
Total parking spaces 6

