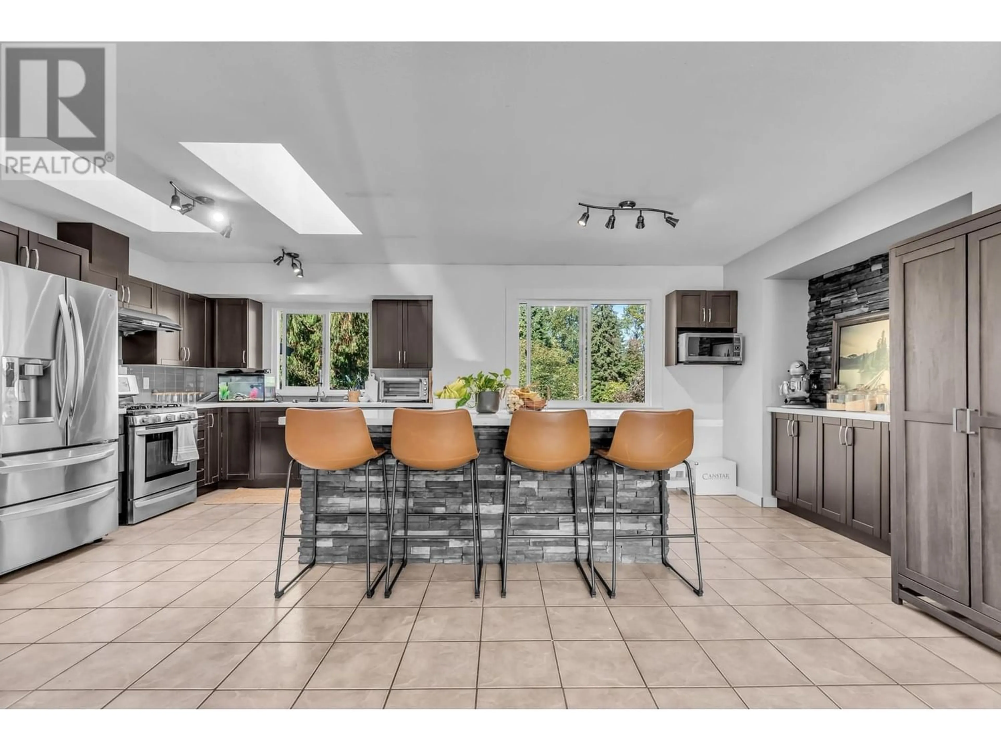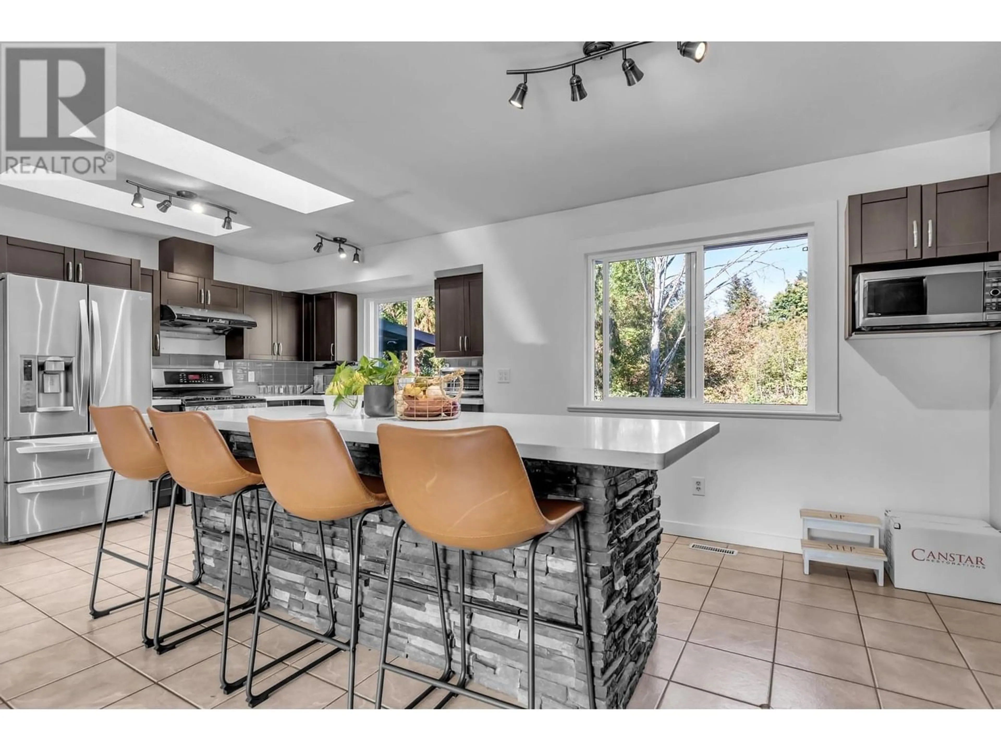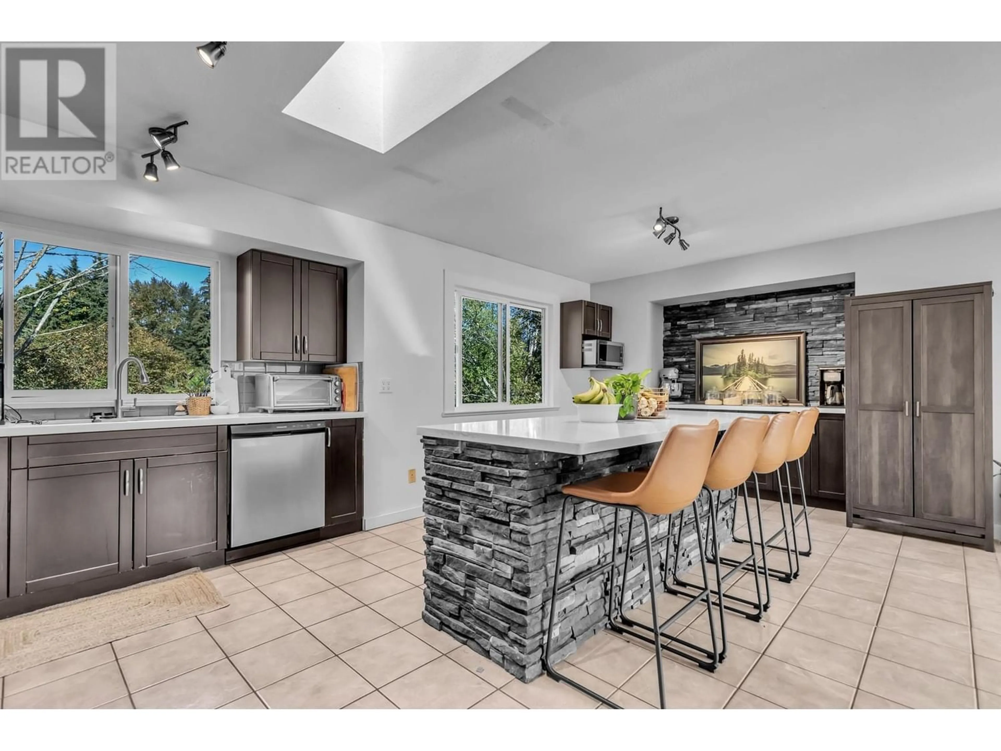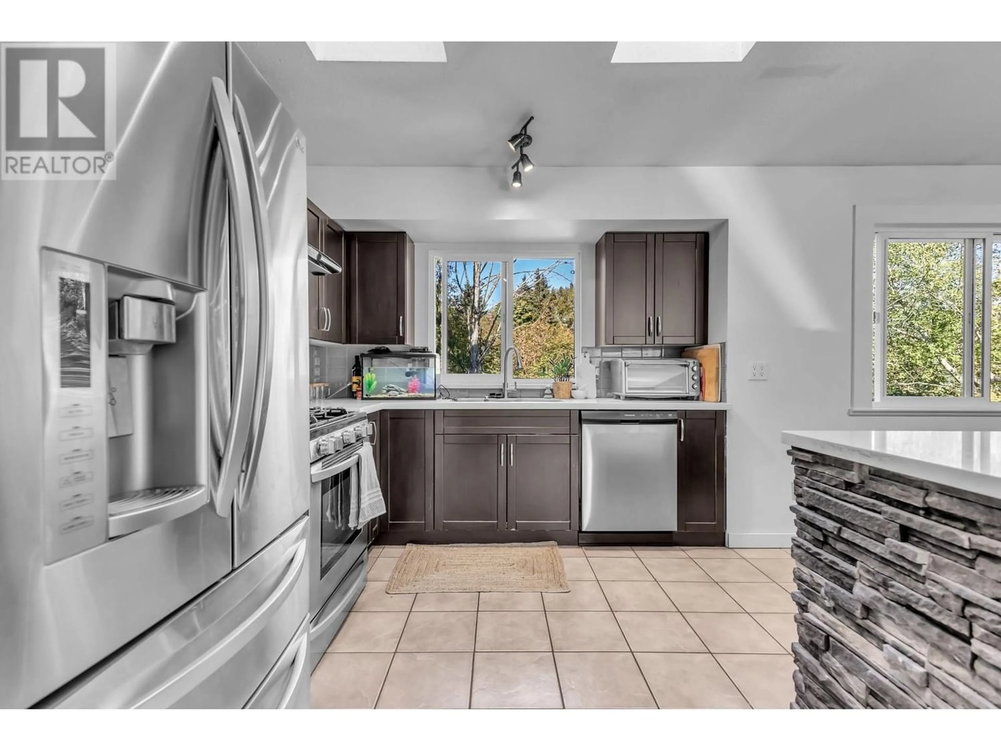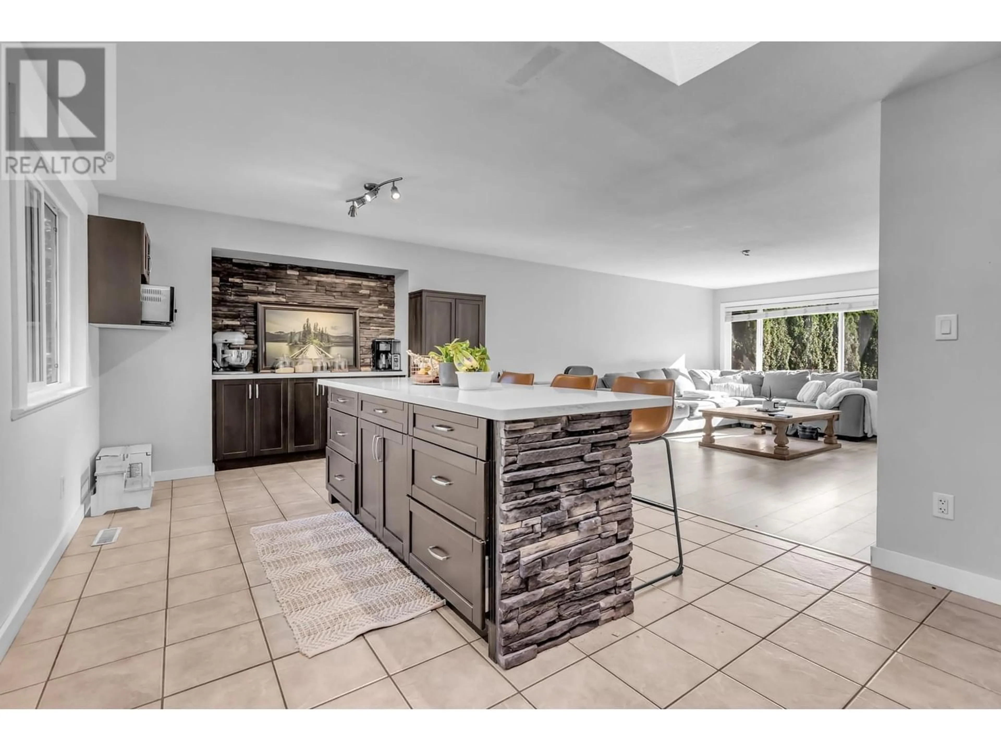22599 125A AVENUE, Maple Ridge, British Columbia V2X9Z6
Contact us about this property
Highlights
Estimated ValueThis is the price Wahi expects this property to sell for.
The calculation is powered by our Instant Home Value Estimate, which uses current market and property price trends to estimate your home’s value with a 90% accuracy rate.Not available
Price/Sqft$478/sqft
Est. Mortgage$4,806/mo
Tax Amount ()-
Days On Market1 year
Description
Welcome to this spacious 4 bedroom family home that boats numerous updates throughout. The large main floor is highlighted by an expansive kitchen featuring an entertainment-sized island has skylights that flood the space with natural light. Step down from the kitchen into a separate family room, providing an ideal area for kids to spread out and play. The primary bdrm is complete with walk-in closet & 4-Piece ensuite bath includes double sinks & walk-in shower. Basement offers a 5th bdrm & a generous rec room space , perfect for various activities. Outside, the fully fenced backyard provides privacy & tranquility as it backs onto green space. Situated in a peaceful cul-de-sac, the property offers ample parking for multiple vehicles & even a RV. (id:39198)
Property Details
Interior
Features
Exterior
Parking
Garage spaces 9
Garage type -
Other parking spaces 0
Total parking spaces 9

