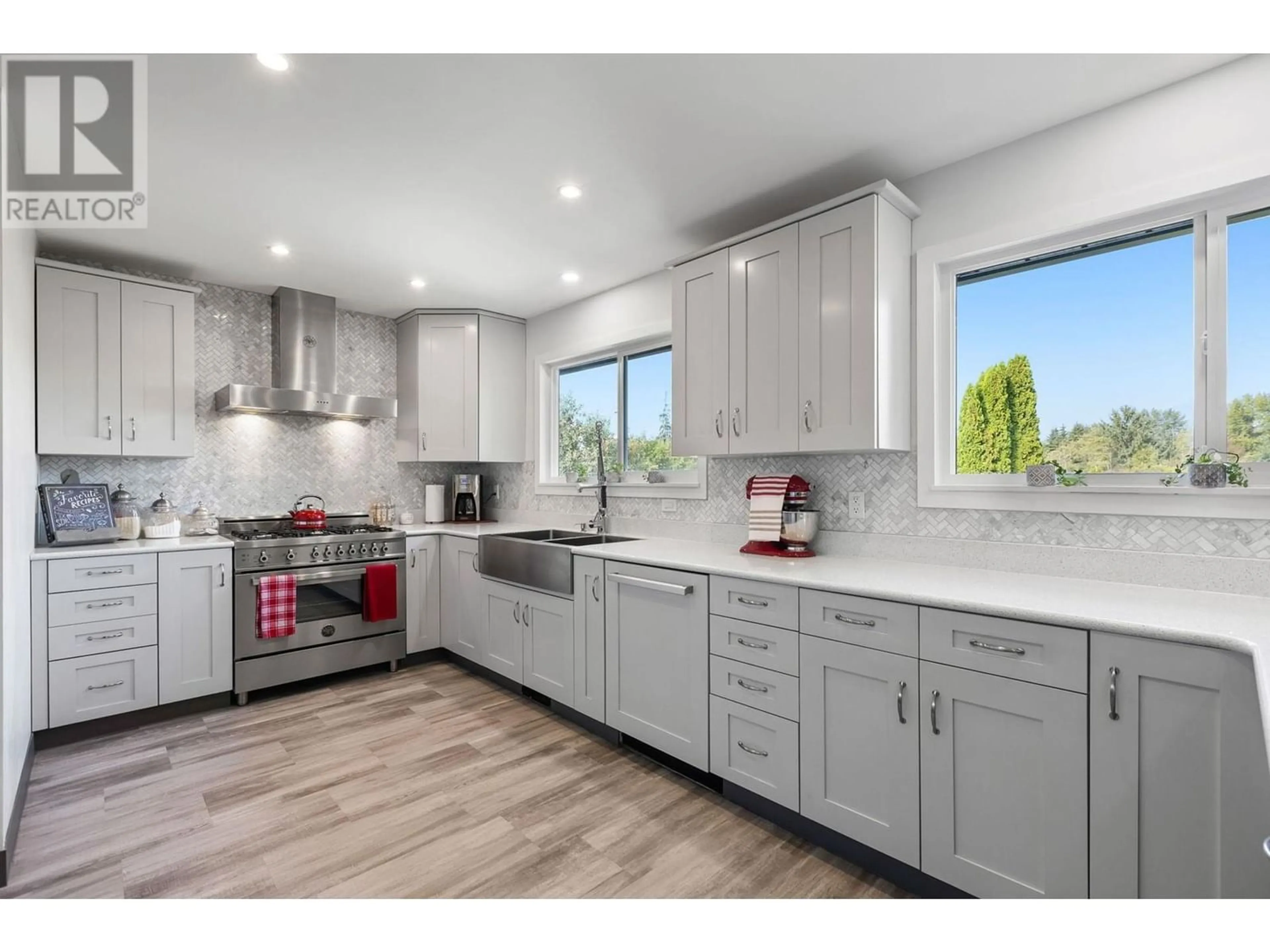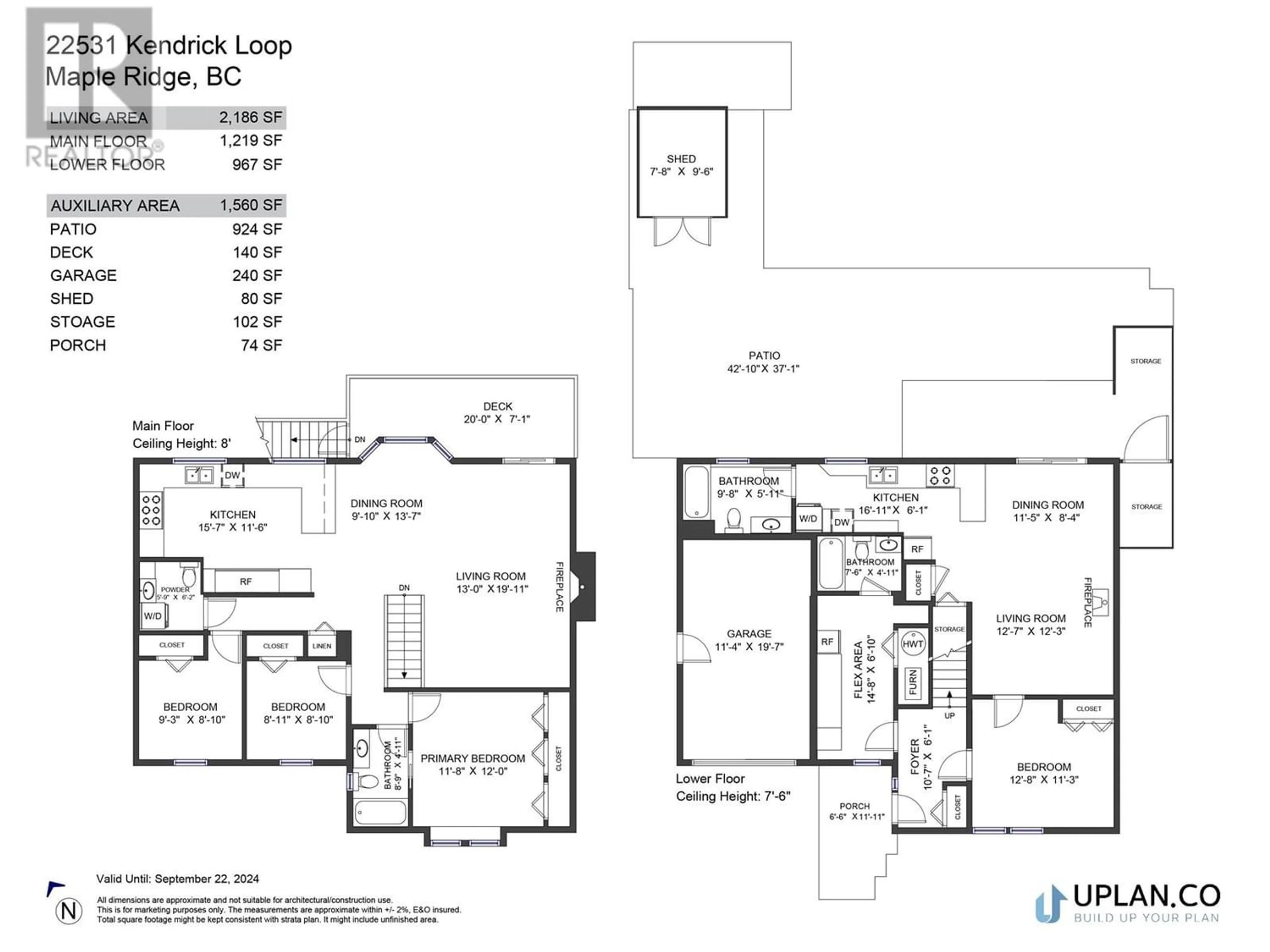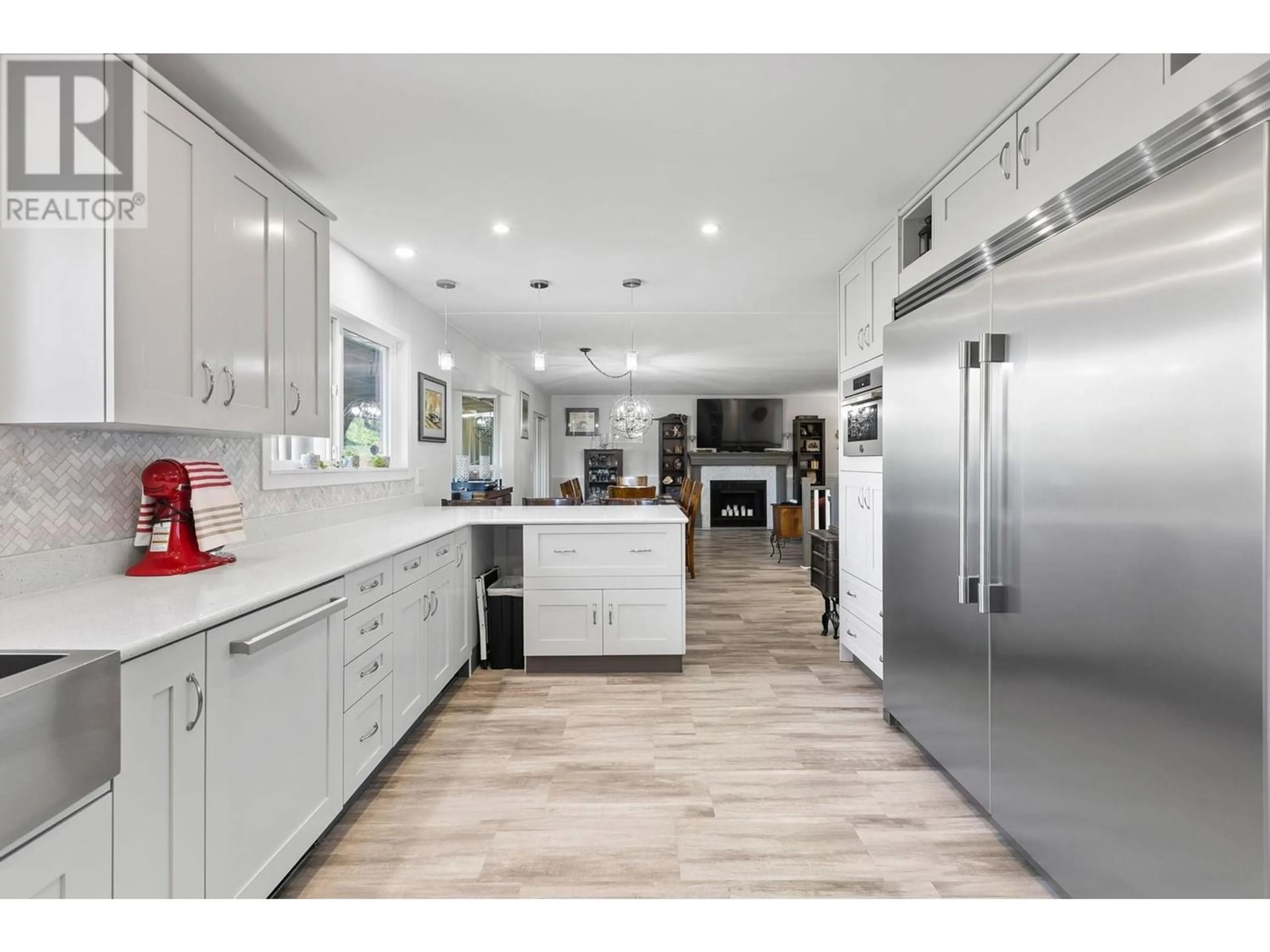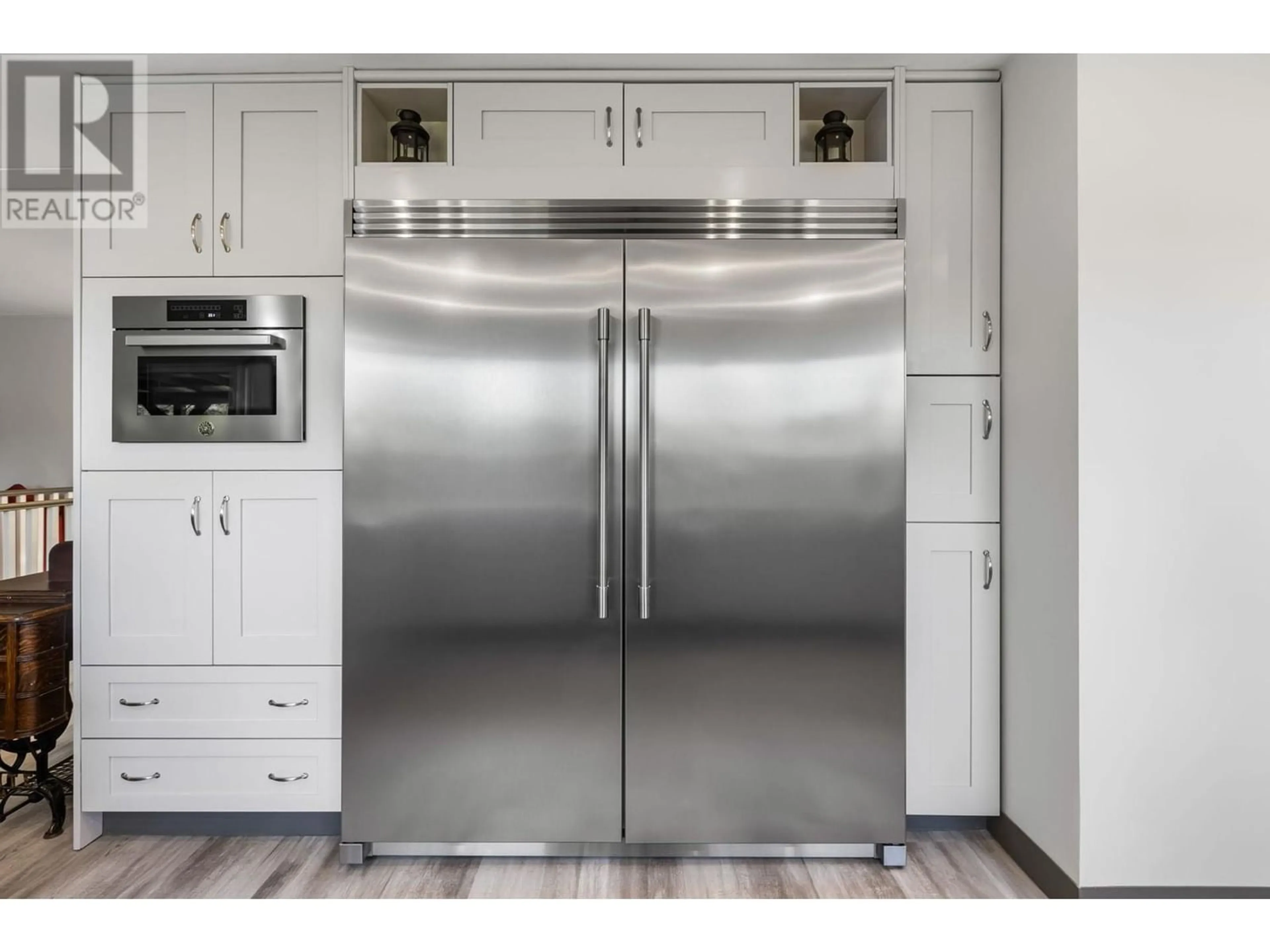22531 KENDRICK LOOP, Maple Ridge, British Columbia V2X9W5
Contact us about this property
Highlights
Estimated ValueThis is the price Wahi expects this property to sell for.
The calculation is powered by our Instant Home Value Estimate, which uses current market and property price trends to estimate your home’s value with a 90% accuracy rate.Not available
Price/Sqft$583/sqft
Est. Mortgage$5,476/mo
Tax Amount ()-
Days On Market230 days
Description
Stunning home with a legal suite! The beautifully updated main floor, featuring an open layout, offers views of Golden Ears. Step into the chef's dream kitchen, featuring top-of-the-line appliances including an oversized stainless-steel fridge, built-in stove, integrated dishwasher, and a speed stove/microwave. Fireplace and laundry facilities are available on both floors, along with a separate entrance. Access from the dining room to a covered patio allows for year-round BBQs. The fully fenced yard is perfect for kids and pets, with space for veggie gardens, privacy hedges, and a solid concrete patio for entertaining. Single garage, extra parking. Roof, windows, doors and gutters replaced in the last 6 years. Conveniently located near schools, transit, and shopping, just 5 minutes from the Hwy. A lovely neighborhood to raise a family. Open House Saturday May 4th @ 1-3pm & Sunday May 5th @ 2-4pm (id:39198)
Property Details
Interior
Features
Exterior
Features
Parking
Garage spaces 3
Garage type Carport
Other parking spaces 0
Total parking spaces 3




