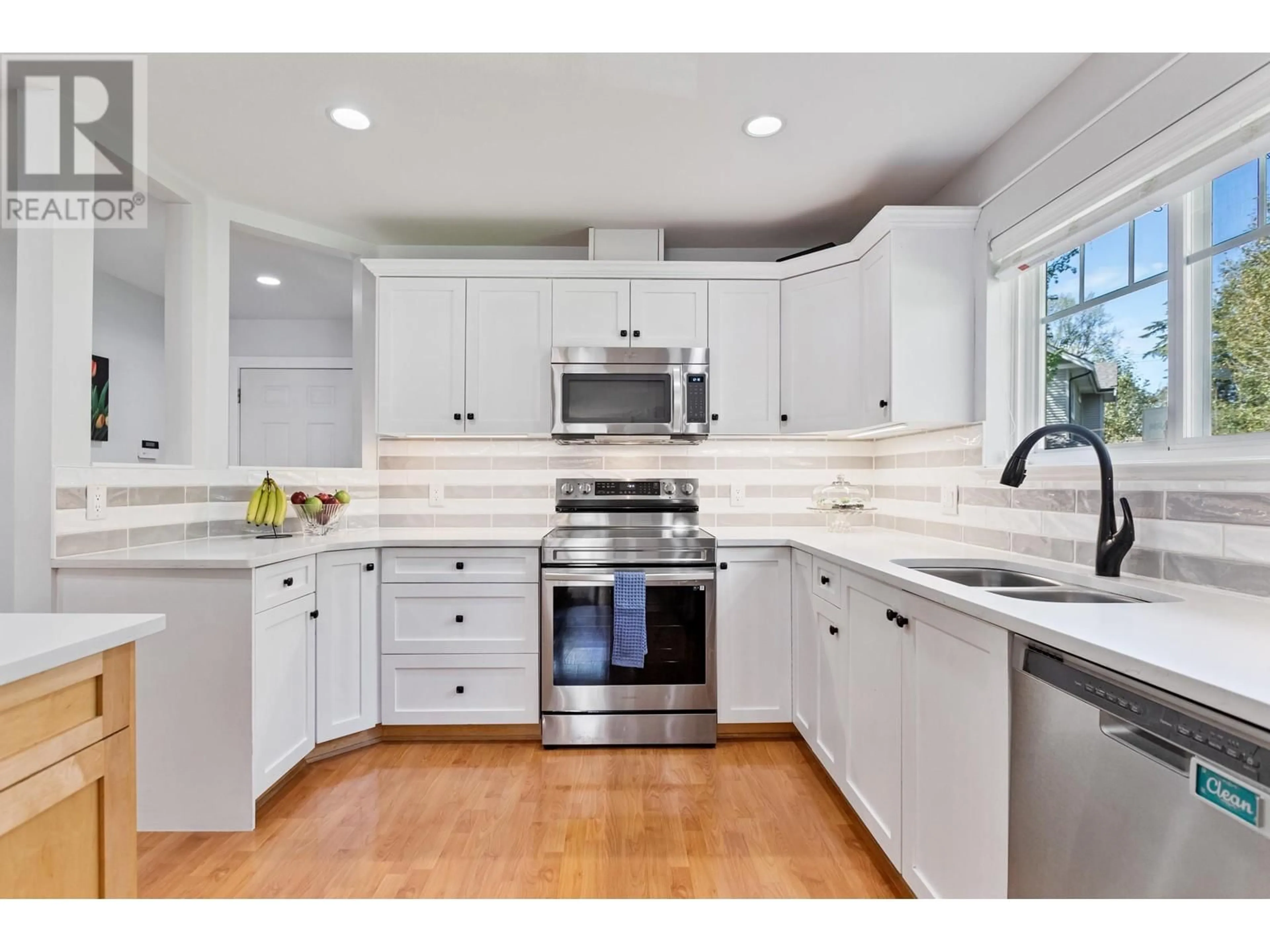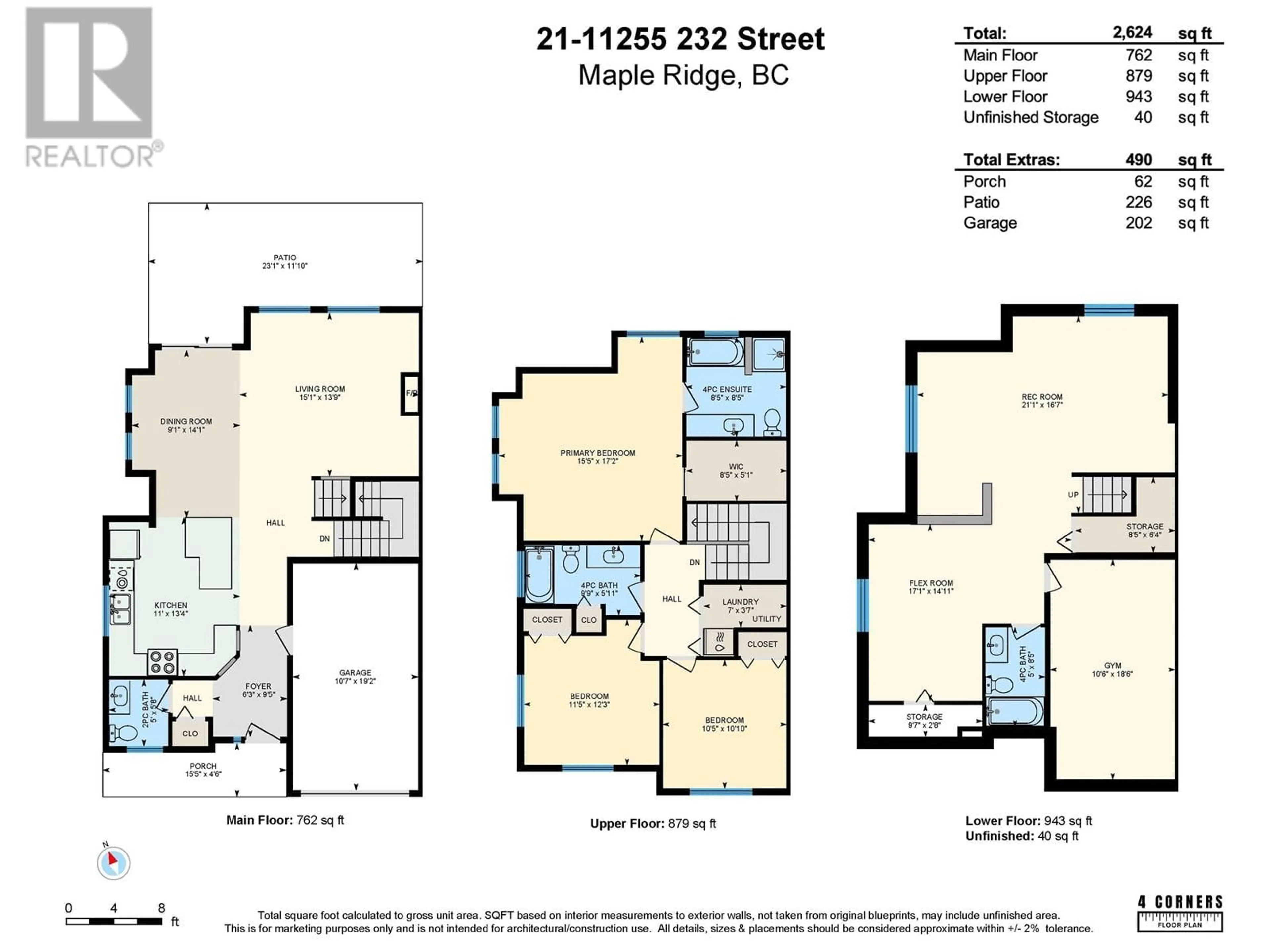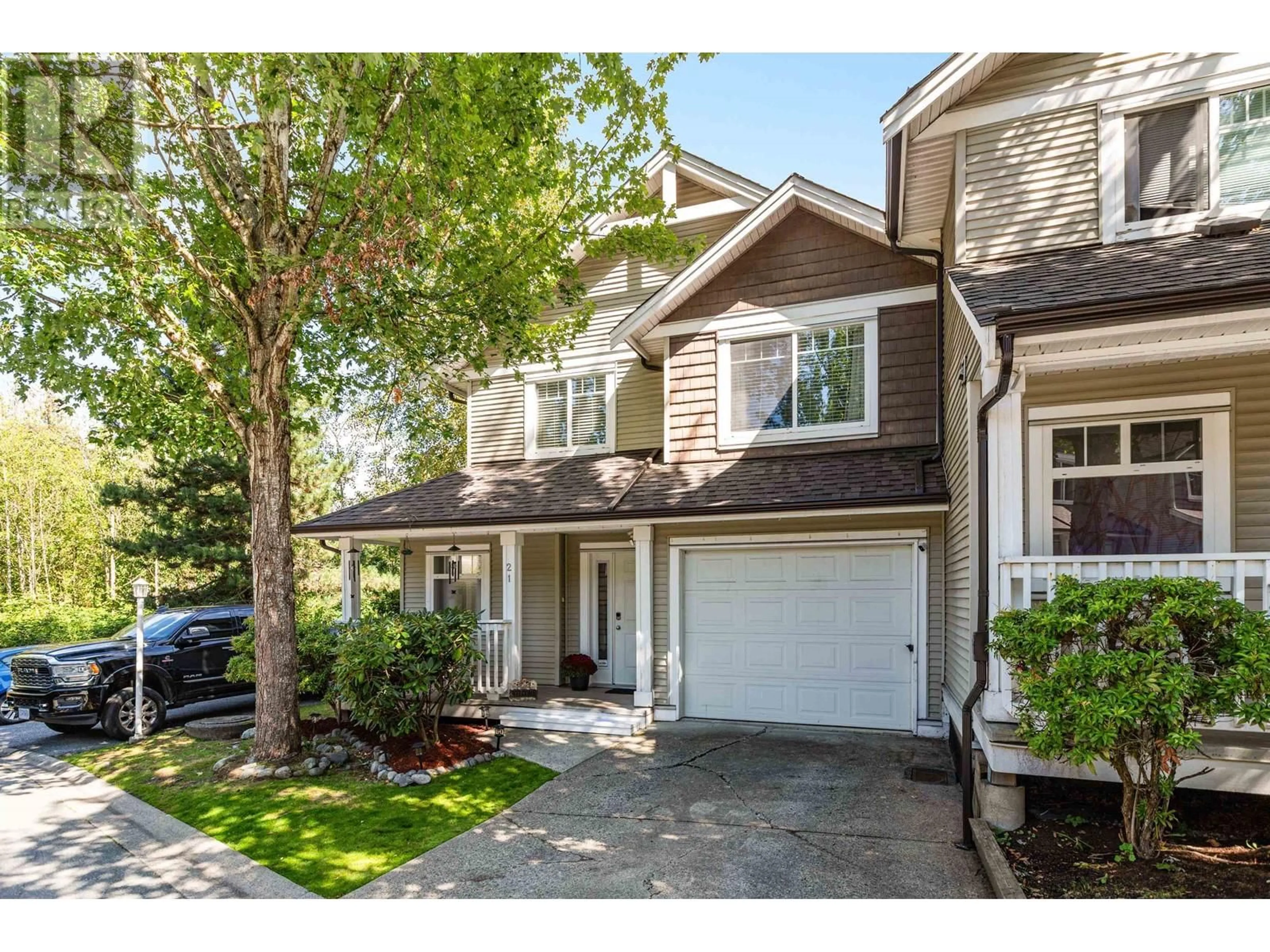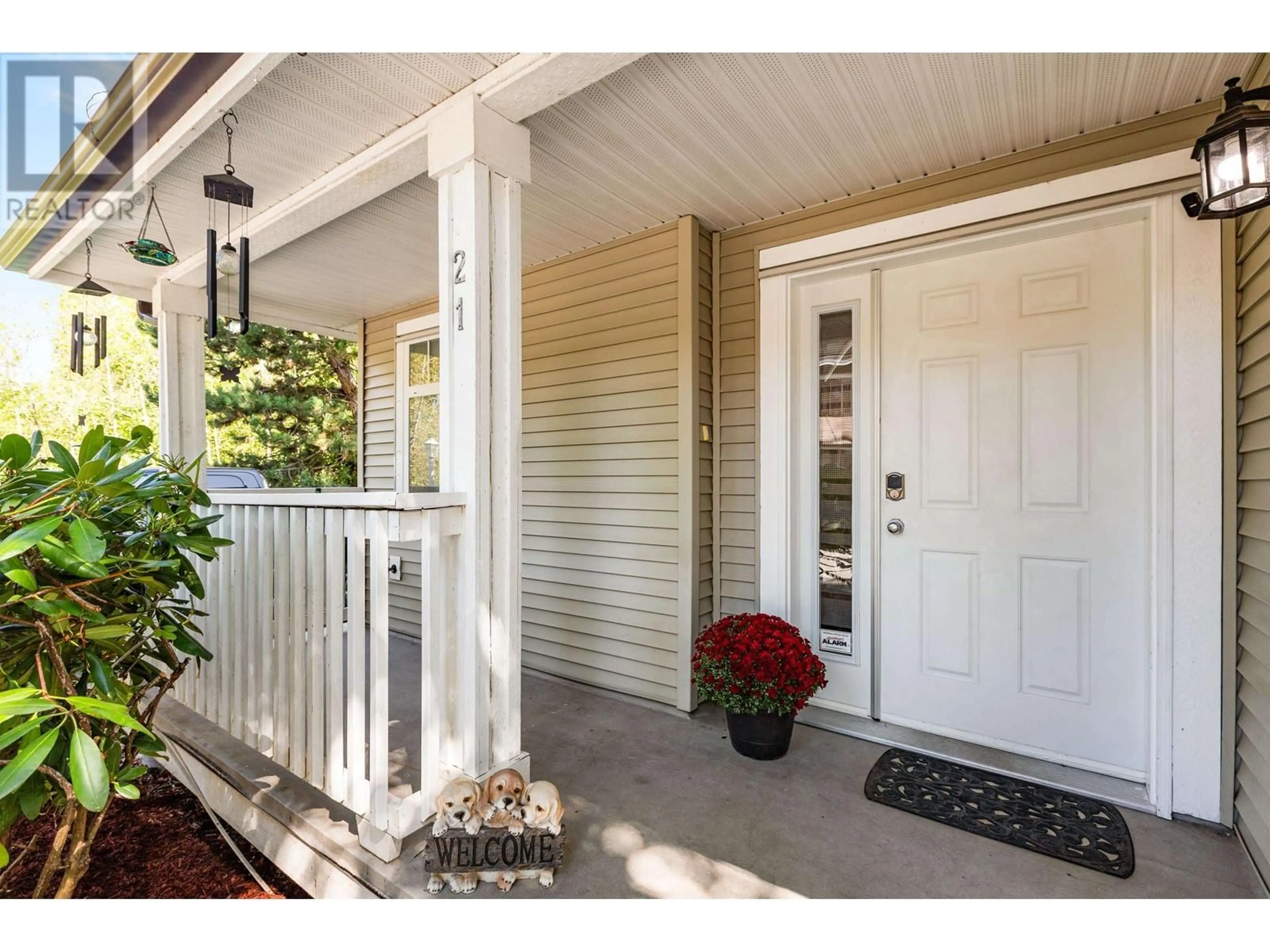21 11255 232 STREET, Maple Ridge, British Columbia V2X4W4
Contact us about this property
Highlights
Estimated ValueThis is the price Wahi expects this property to sell for.
The calculation is powered by our Instant Home Value Estimate, which uses current market and property price trends to estimate your home’s value with a 90% accuracy rate.Not available
Price/Sqft$350/sqft
Est. Mortgage$3,946/mo
Maintenance fees$570/mo
Tax Amount ()-
Days On Market2 days
Description
Welcome home to Highfield. Conveniently located to schools, parks & shopping. This end unit t/h offers a family an enormous amount of living and growing room. The open main floor offers you a level walk-out to the fenced in backyard - easy to keep an eye on the kids & pets. An open main floor plan for inviting entertainment and casual living. Three good size bdrms.s up with a HUGE W.I Closet in primary + an ensuite with separate soaker tub and shower. Downstairs features lots of fun family living space: office, recreation, & make an extra bedroom down too. A total of 4 bathrooms. A single garage & extra parking spot in front of garage. Come check out this large townhome - call your REALTOR for a private viewing appt. New roofs in complex last year. Young ones will enjoy complex playground. (id:39198)
Property Details
Interior
Features
Exterior
Parking
Garage spaces 2
Garage type Garage
Other parking spaces 0
Total parking spaces 2
Condo Details
Inclusions
Property History
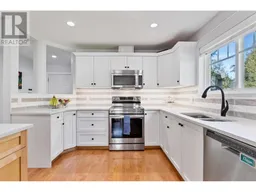 40
40
