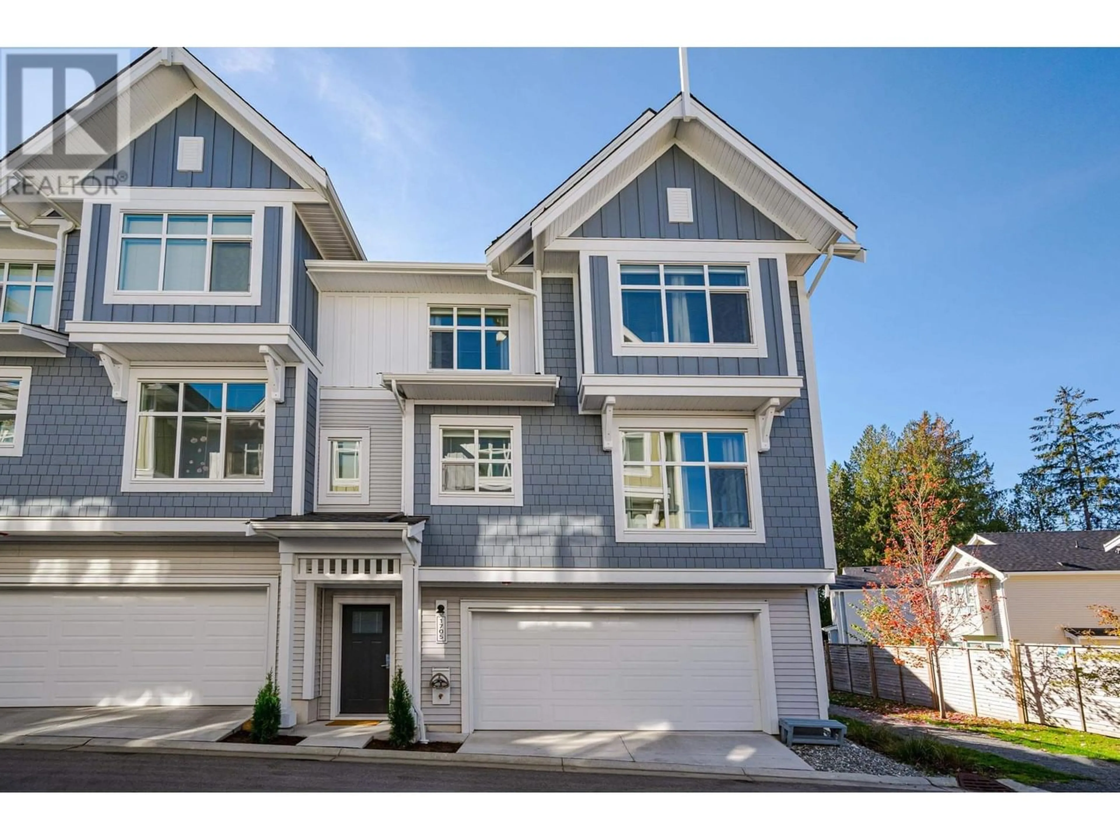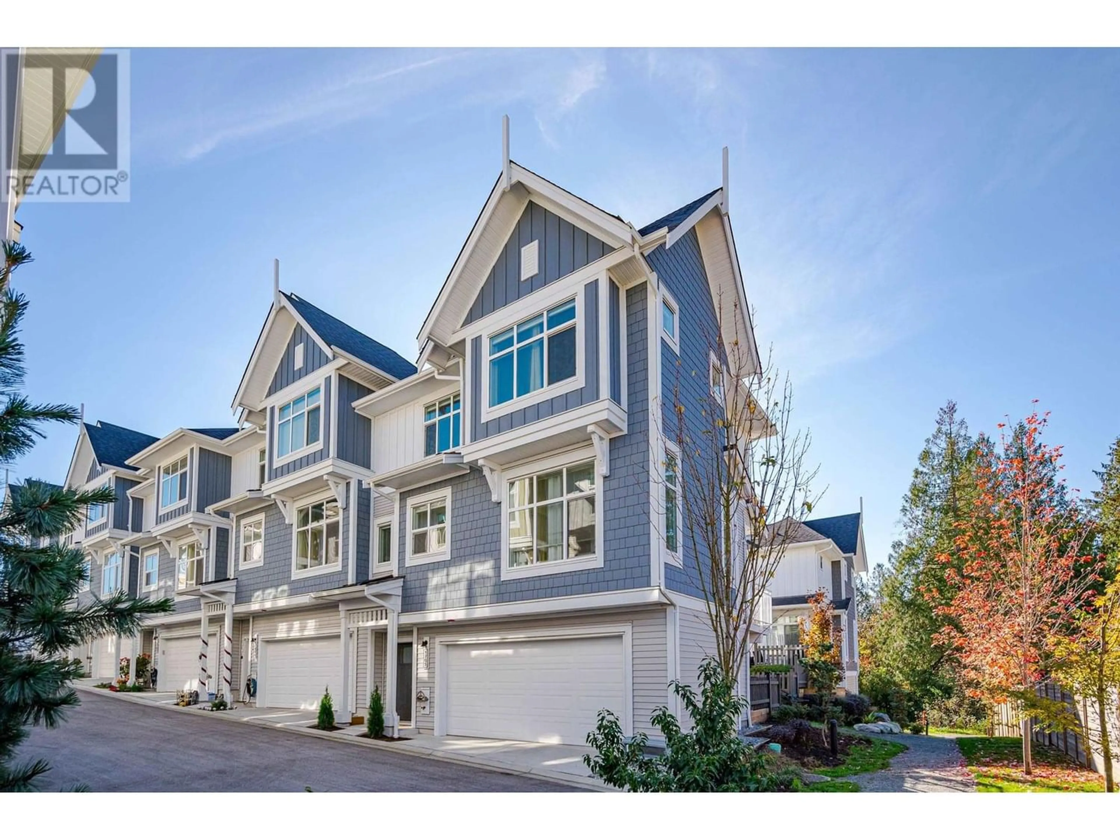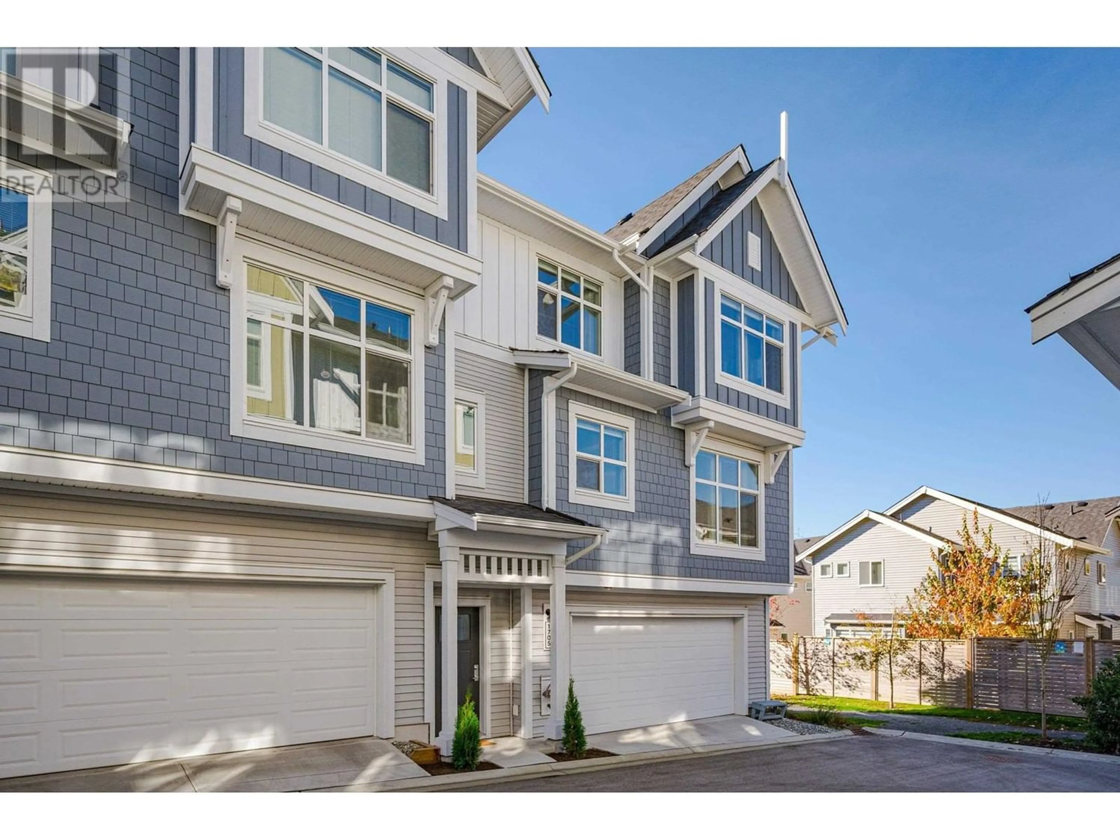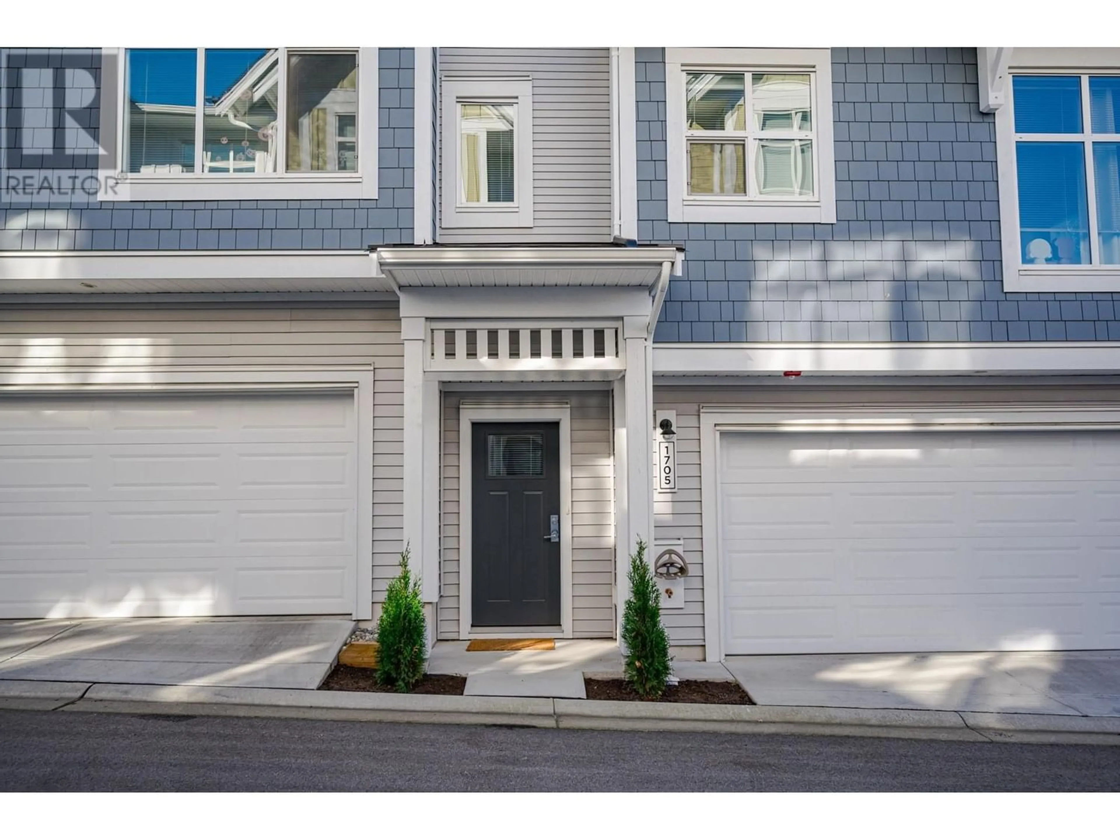1705 11295 PAZARENA PLACE, Maple Ridge, British Columbia V2X4K9
Contact us about this property
Highlights
Estimated ValueThis is the price Wahi expects this property to sell for.
The calculation is powered by our Instant Home Value Estimate, which uses current market and property price trends to estimate your home’s value with a 90% accuracy rate.Not available
Price/Sqft$569/sqft
Est. Mortgage$3,435/mo
Maintenance fees$310/mo
Tax Amount ()-
Days On Market1 year
Description
SEE VIRTUAL TOUR! Award-winning developer POLYGON hit the mark here, welcome to Provenance. This townhome (2021) is a 3 bed, 2.5 bath, end unit with side-by-side parking! With over 1400sqft, you´ll find there is enough room for everyone. Your open concept main floor features 9' ceilings, 2pc powder room, a lovely south-facing patio, and 3 sides of windows to allow in a ton of natural light. This chic kitchen features warm tones, stainless appliances and Quartz counters. Upstairs features a side-by-side washer/dryer, a large primary bedroom with a tasteful ensuite and 2 separate closets as well as two additional bedrooms! With Polygon comes the amazing clubhouse amenities (under construction), you will never go anywhere! Close to Alderwood Elem and Thomas Haney High! Call today! (id:39198)
Property Details
Interior
Features
Exterior
Features
Parking
Garage spaces 2
Garage type Garage
Other parking spaces 0
Total parking spaces 2
Condo Details
Inclusions




