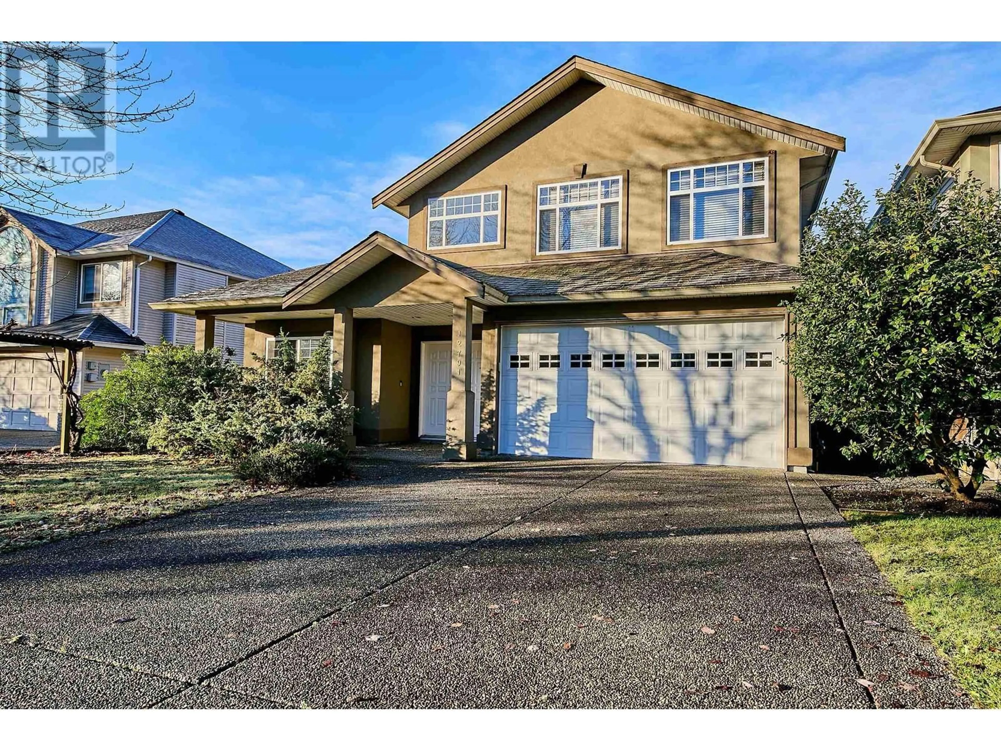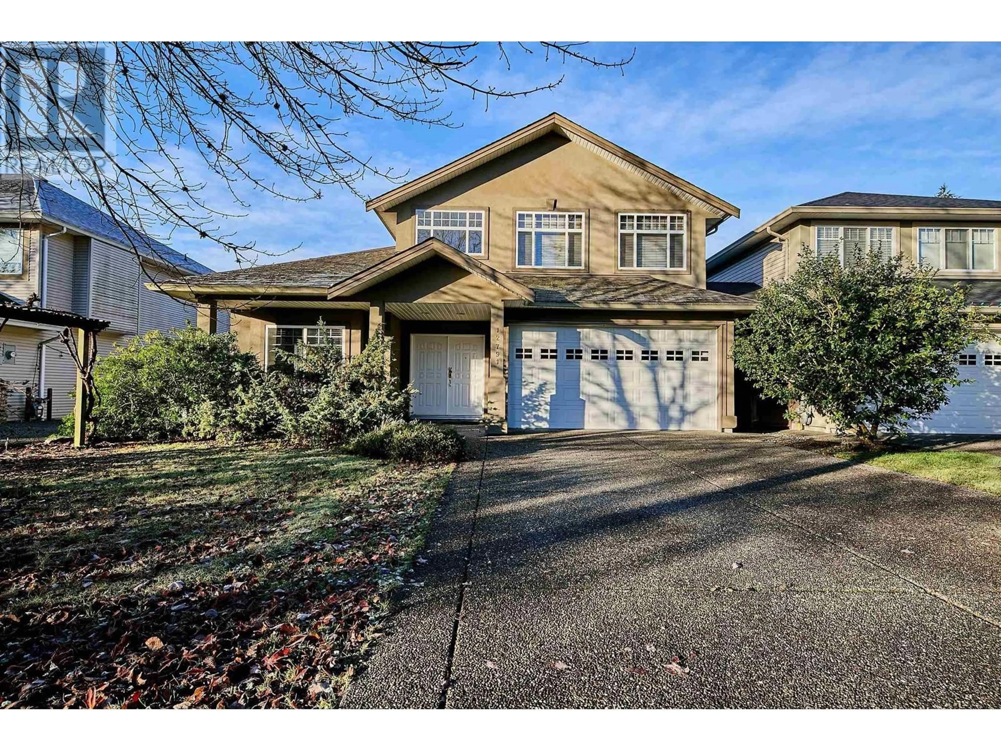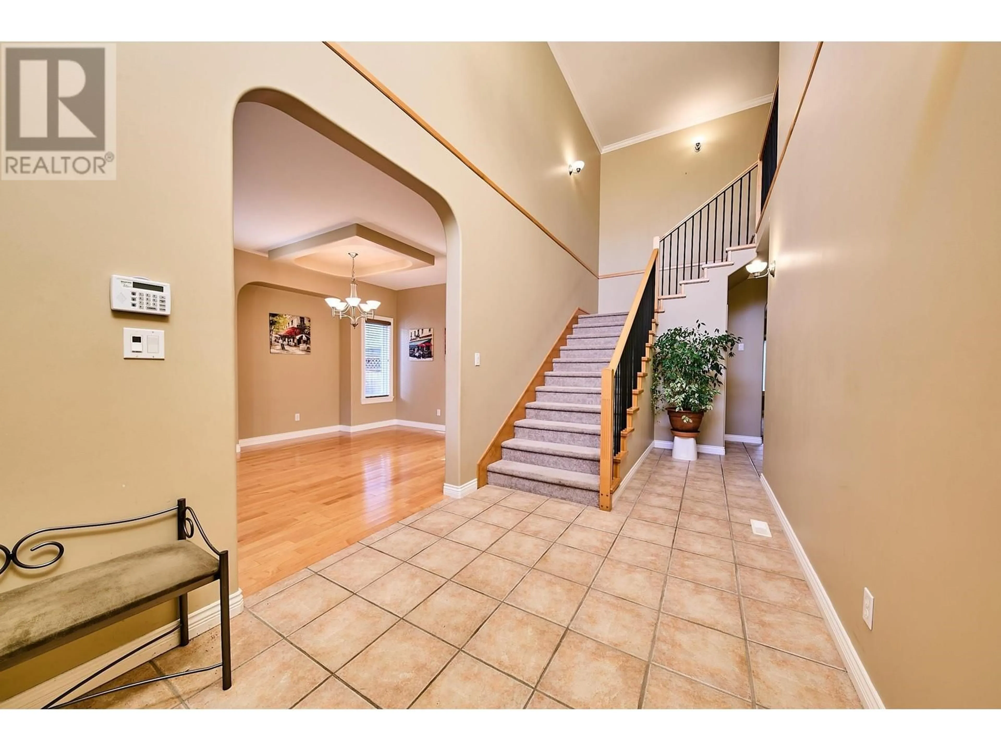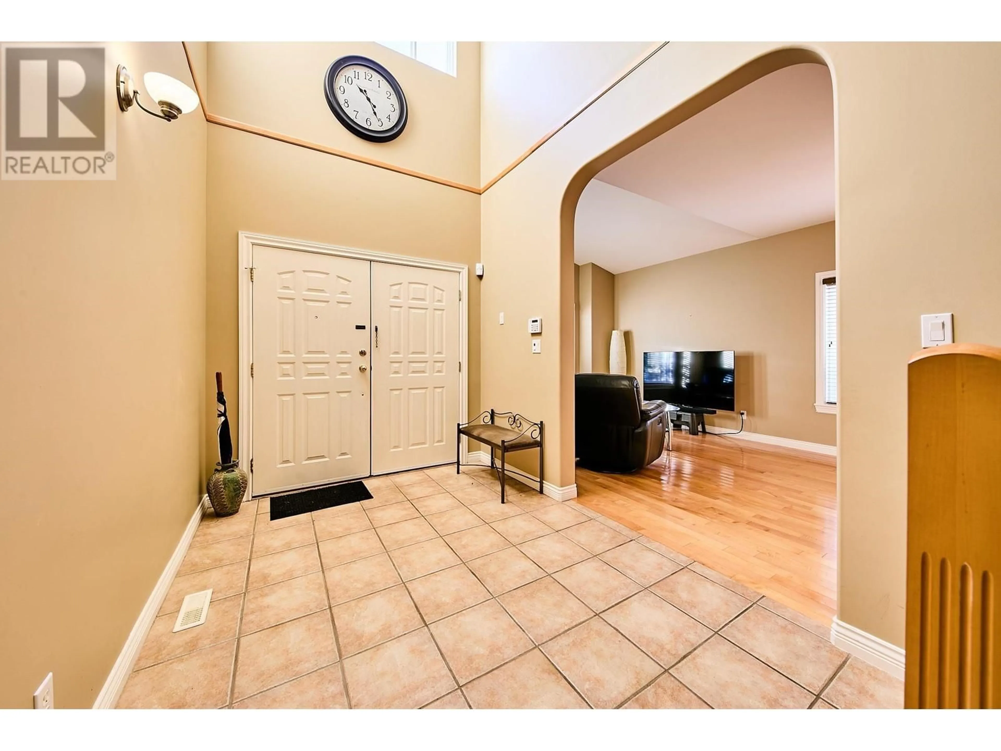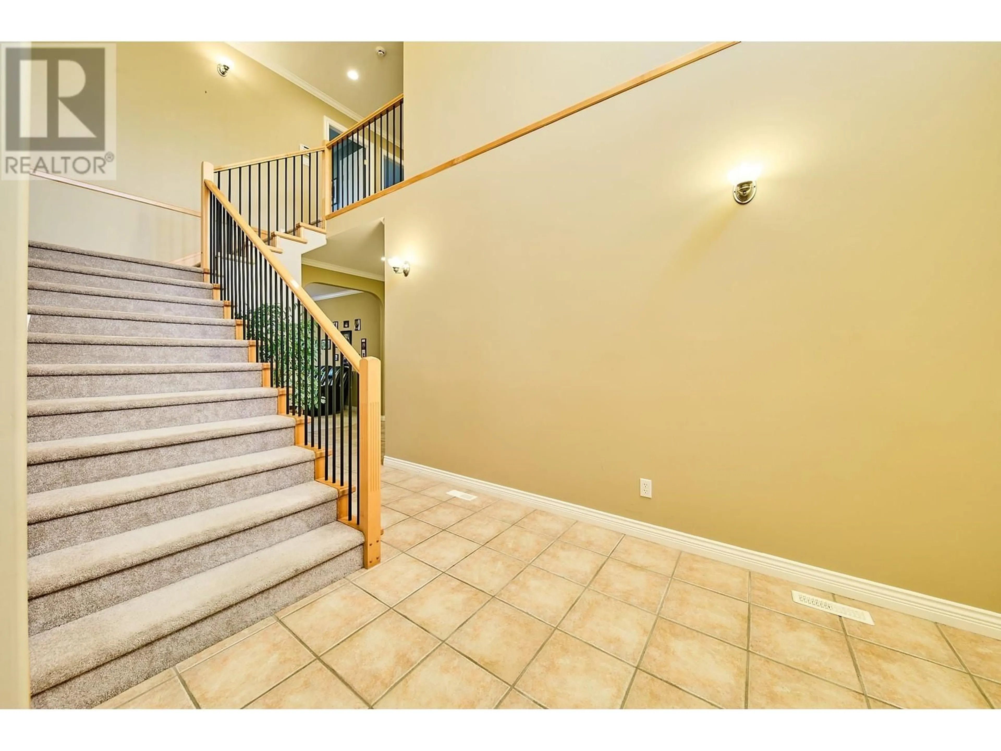12791 228A STREET, Maple Ridge, British Columbia V2X2K7
Contact us about this property
Highlights
Estimated ValueThis is the price Wahi expects this property to sell for.
The calculation is powered by our Instant Home Value Estimate, which uses current market and property price trends to estimate your home’s value with a 90% accuracy rate.Not available
Price/Sqft$462/sqft
Est. Mortgage$5,046/mo
Tax Amount ()-
Days On Market12 days
Description
NO SHARED WALLS OR STRATA FEES! This charming 1/2 duplex offers the privacy of a detached home in a welcoming, family-friendly neighborhood. With 5 bedrooms (including one on the main) and 2.5 baths across 2,532 sq. ft., this spacious 2-storey home is perfect for growing families. A grand entrance with soaring ceilings and large windows fills the home with natural light. Hardwood floors lead to an expansive living/dining area, ideal for entertaining. The bright kitchen features a cozy eating area and opens to a private, west-facing backyard with a covered patio-perfect for year-round enjoyment. Connected only by a breezeway, this home offers the best of privacy and convenience. Close to parks, trails, shopping, and easy access to the Abernathy connector and GE Bridge. (id:39198)
Property Details
Interior
Features
Exterior
Parking
Garage spaces 4
Garage type Garage
Other parking spaces 0
Total parking spaces 4
Condo Details
Amenities
Laundry - In Suite
Inclusions

