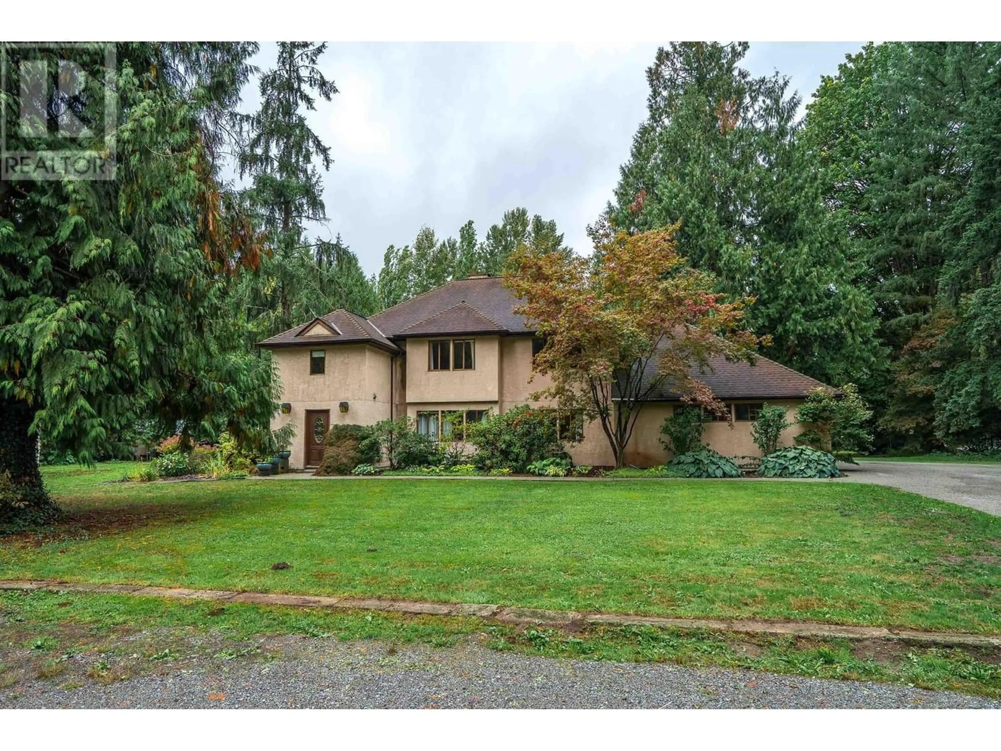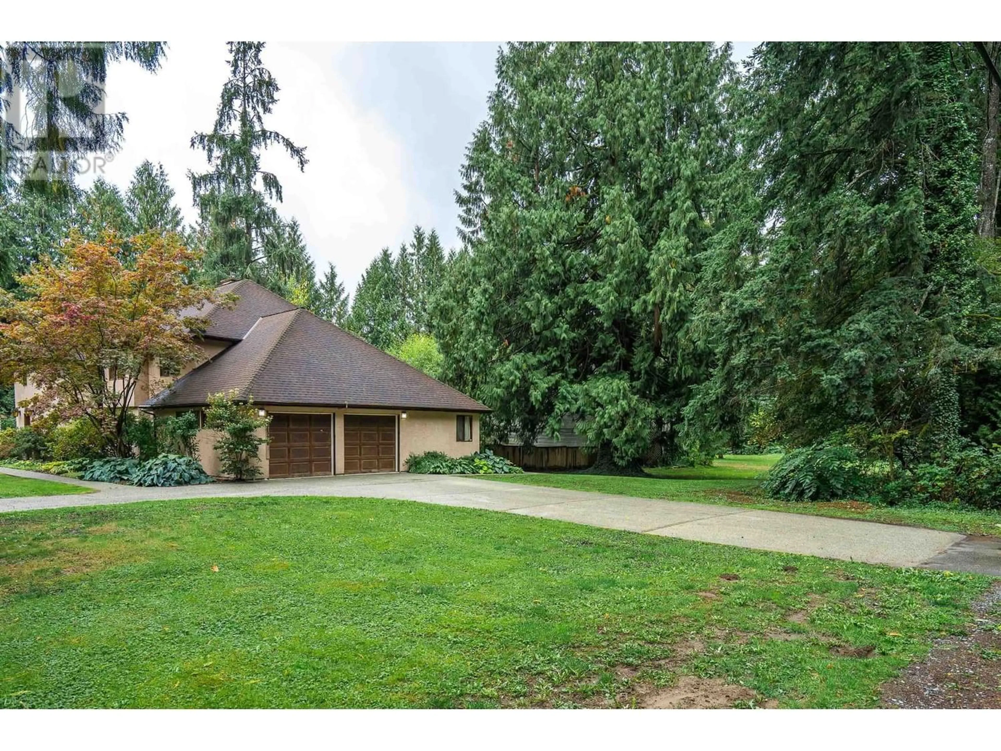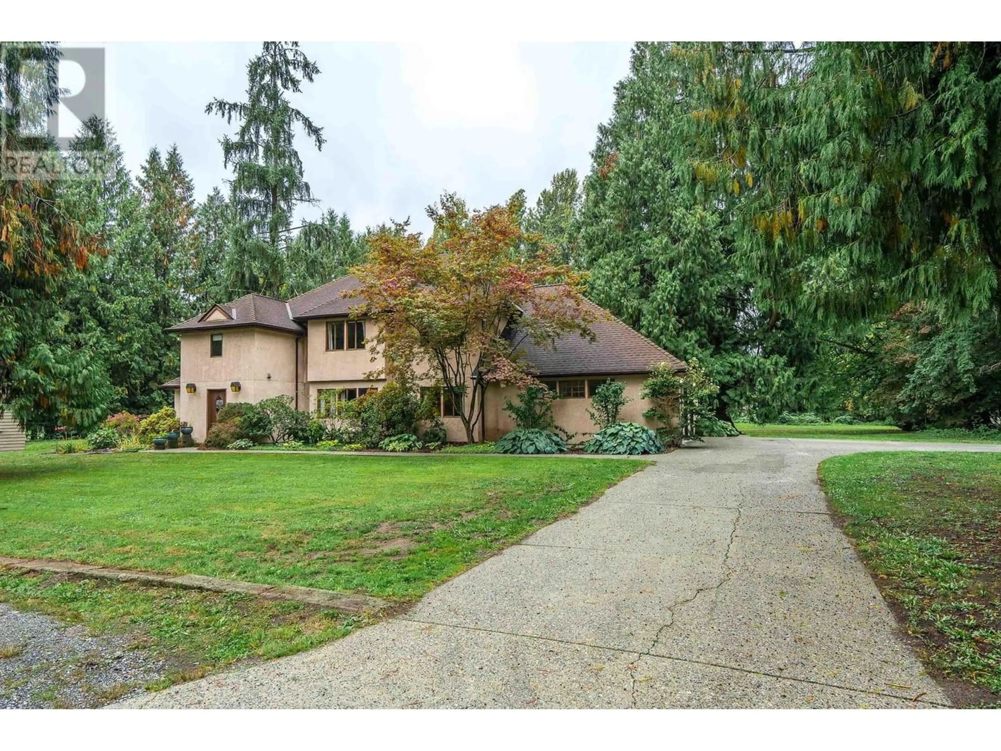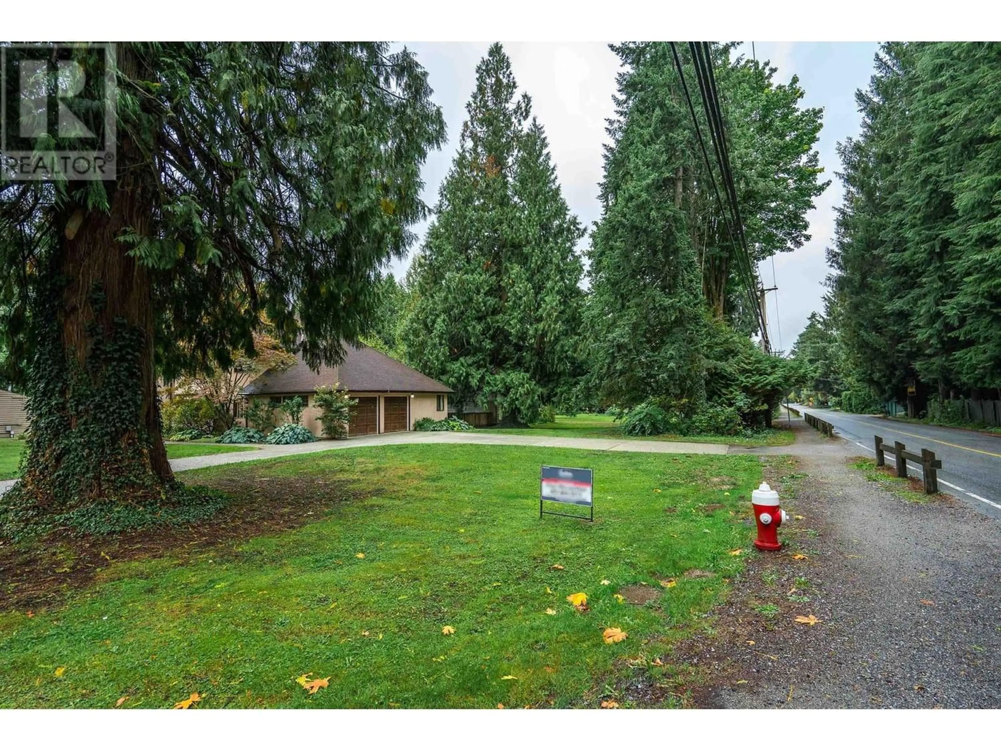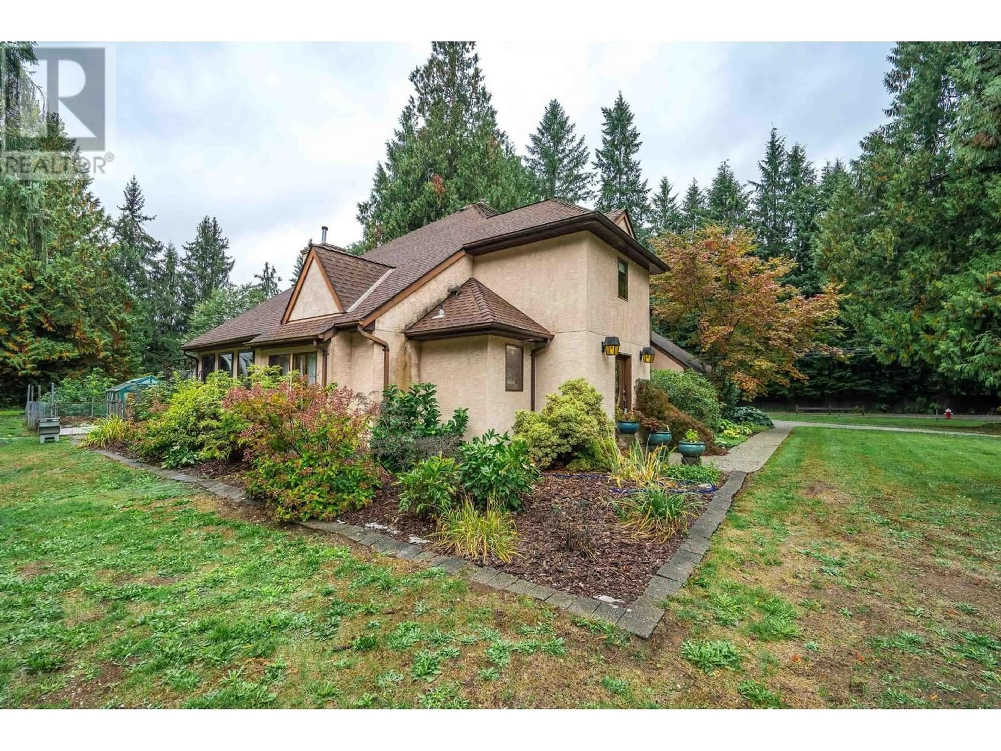22520 132 AVENUE, Maple Ridge, British Columbia V4R2R2
Contact us about this property
Highlights
Estimated ValueThis is the price Wahi expects this property to sell for.
The calculation is powered by our Instant Home Value Estimate, which uses current market and property price trends to estimate your home’s value with a 90% accuracy rate.Not available
Price/Sqft$617/sqft
Est. Mortgage$8,155/mo
Tax Amount ()-
Days On Market354 days
Description
Flat beautiful 1.5 Acres with 2 road frontages in desirable area Main house is accessed off of Edge Street. The main house is very warm and inviting, all the room sizes are very generous in size. On the main floor the kitchen eating area and Family room are all open and flow together, Great for large family gatherings. This home is very well thought out and features a office/library with vaulted ceiling, also off of the back door there is a full bathroom complete with shower perfect for cleaning up after working in the yard. there is also a bedroom off of the back door on the main floor which could be great for a family member with mobility issues. This property has a large 2-3 car shop complete with a car lift. It also has a large steel Quonset hut perfect for storing the largest RV's. (id:39198)
Property Details
Interior
Features
Exterior
Parking
Garage spaces 6
Garage type -
Other parking spaces 0
Total parking spaces 6

