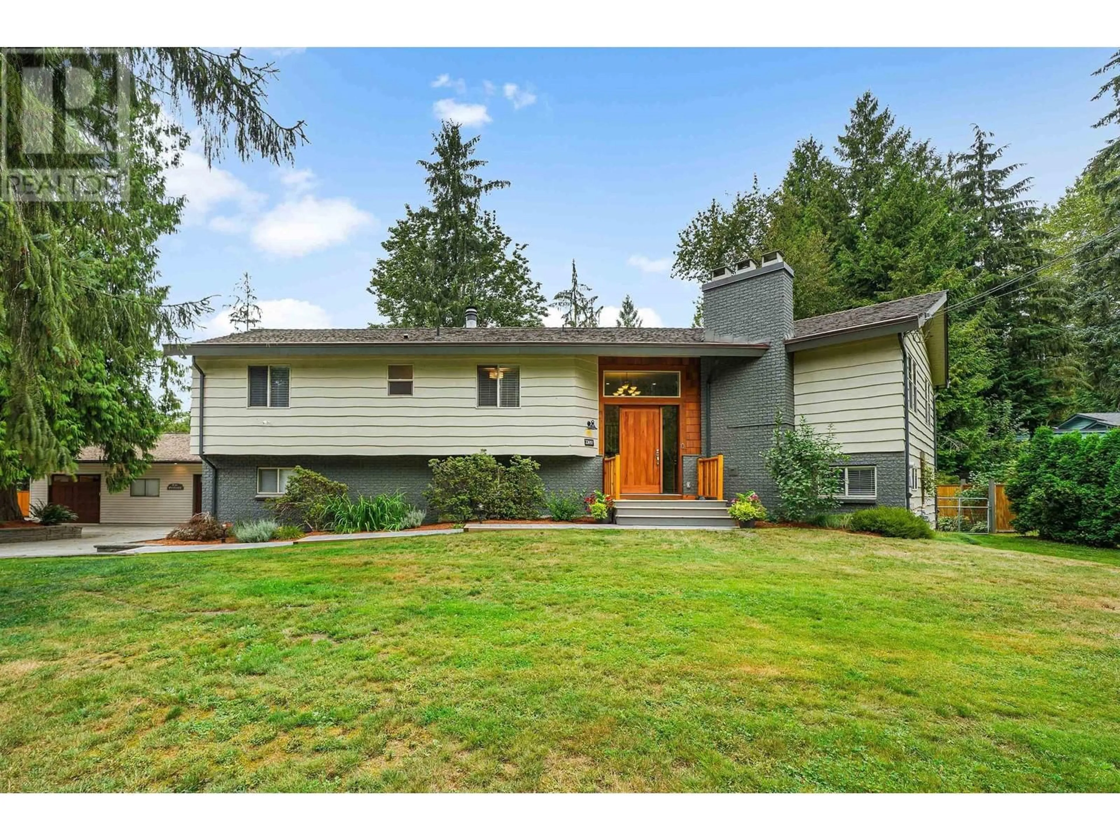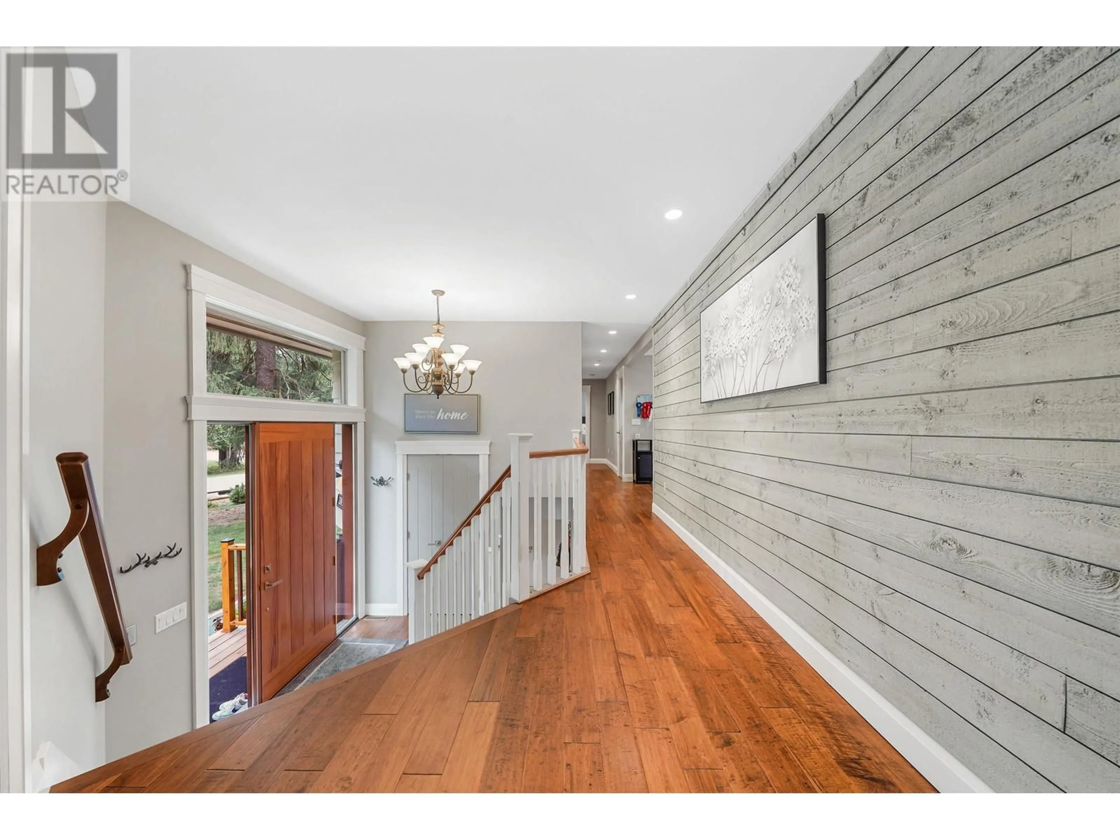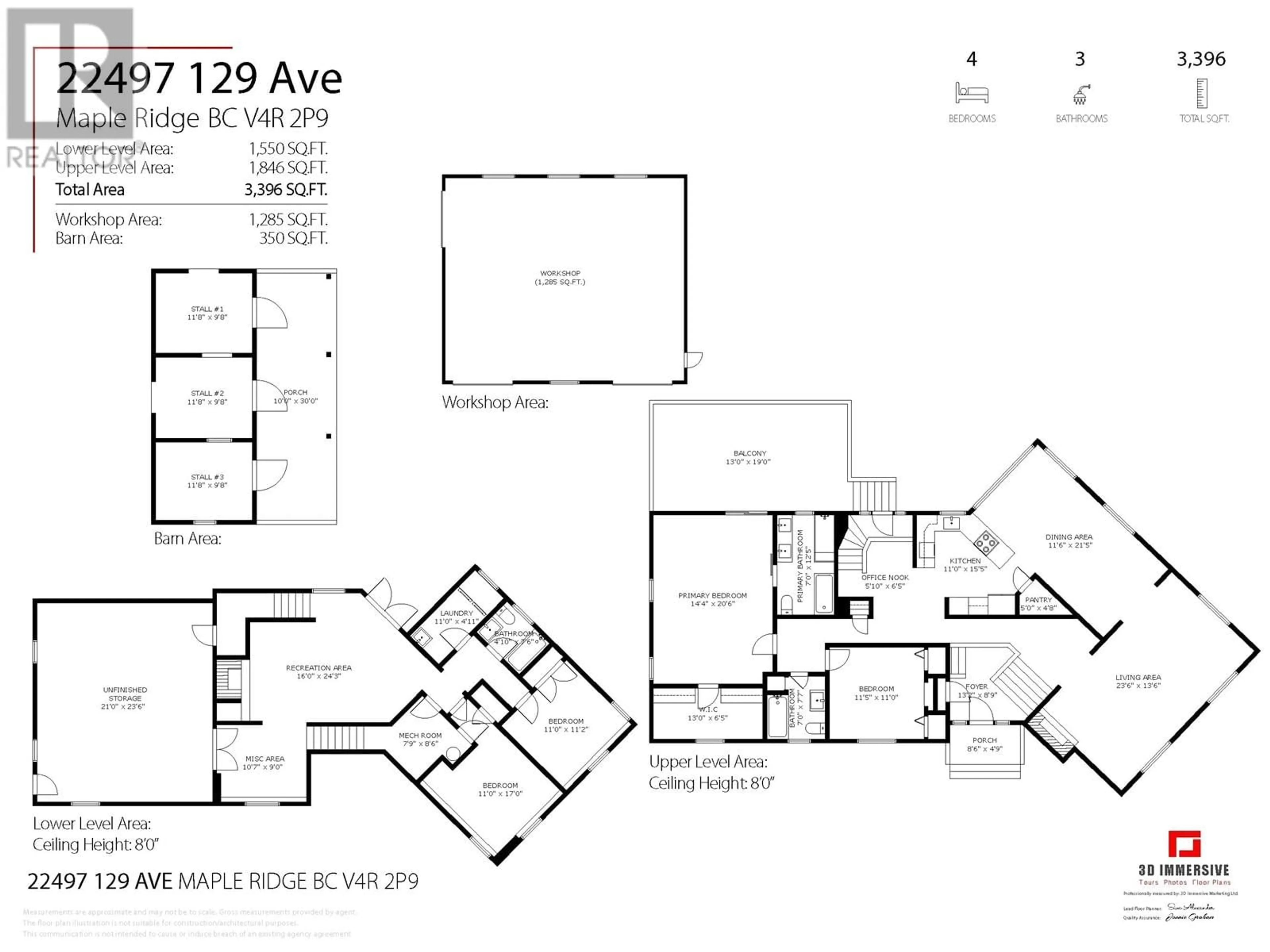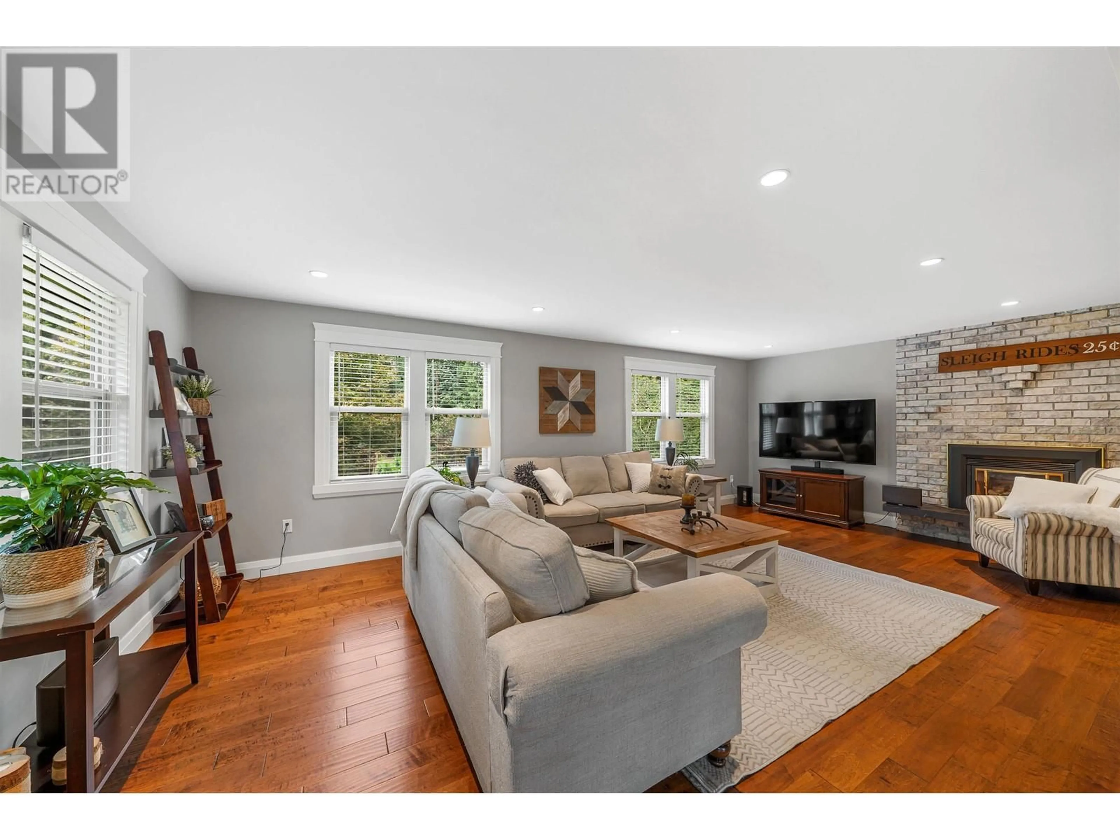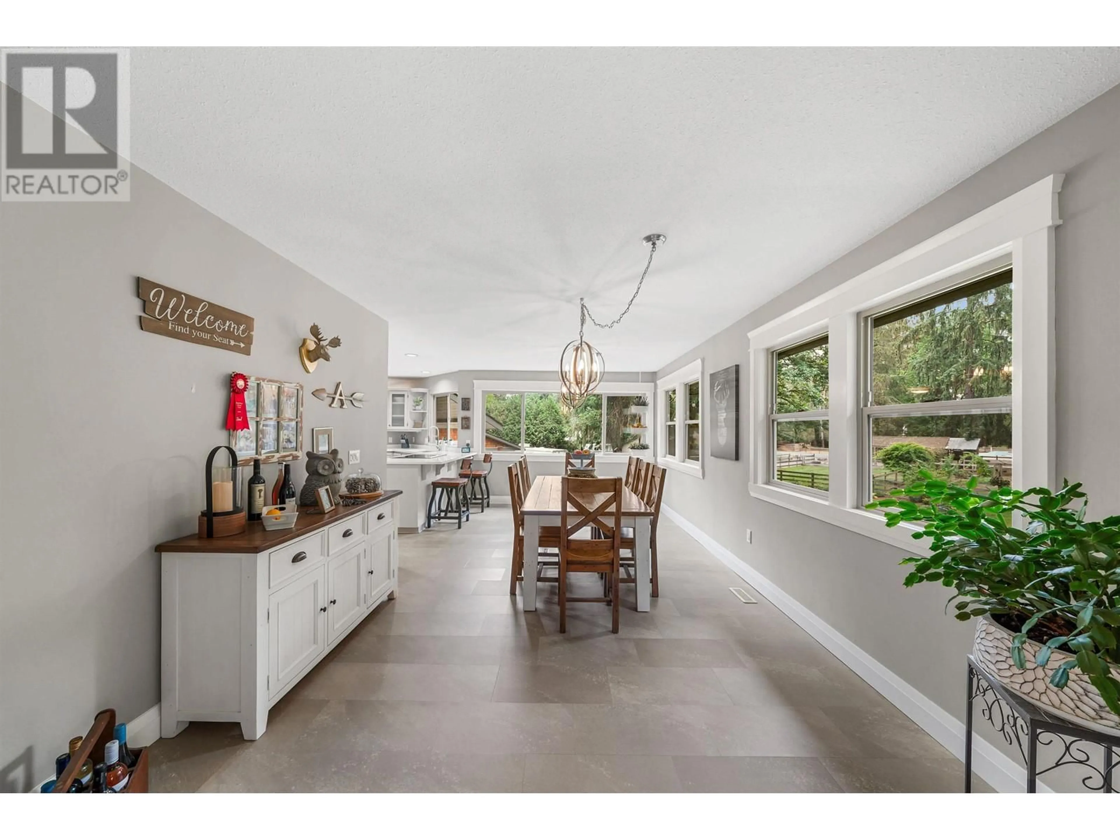22497 129 AVENUE, Maple Ridge, British Columbia V4R2P9
Contact us about this property
Highlights
Estimated ValueThis is the price Wahi expects this property to sell for.
The calculation is powered by our Instant Home Value Estimate, which uses current market and property price trends to estimate your home’s value with a 90% accuracy rate.Not available
Price/Sqft$689/sqft
Est. Mortgage$10,049/mo
Tax Amount ()-
Days On Market58 days
Description
Experience the epitome of country living at this exceptional 2.5-acre property in North Maple Ridge. Perfectly set up for horse lovers or a hobby farm, this estate offers a well-appointed 3-stall barn w 2 in-and-outs, a heated tack room, ample hay storage & a recently completed 70x140 riding ring. A chicken coop & veggie garden complete the farm lifestyle. The heart of the property is the fully renovated 3,400 square ft home, boasting 4 bedrooms & 3 full bathrooms. The professional renovation showcases high-end finishes, meticulous attention to detail & updated mechanical incl heat pump A/C. The chefs kitchen is equipped with new appliances, stone counters & a large pantry. The living space extends outside with a large deck & over 1200sqft of patio space. A massive 30x40 heated shop w 240V power (EV charging) is perfect for hobbies or storage needs & ample outdoor parking w great access accommodates boats, RVs, or trailers. Don't miss this extraordinary opportunity to own a piece of paradise! (id:39198)
Property Details
Interior
Features
Exterior
Parking
Garage spaces 10
Garage type -
Other parking spaces 0
Total parking spaces 10
Property History
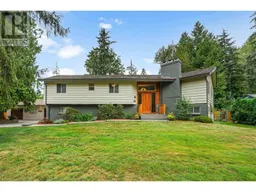 40
40
