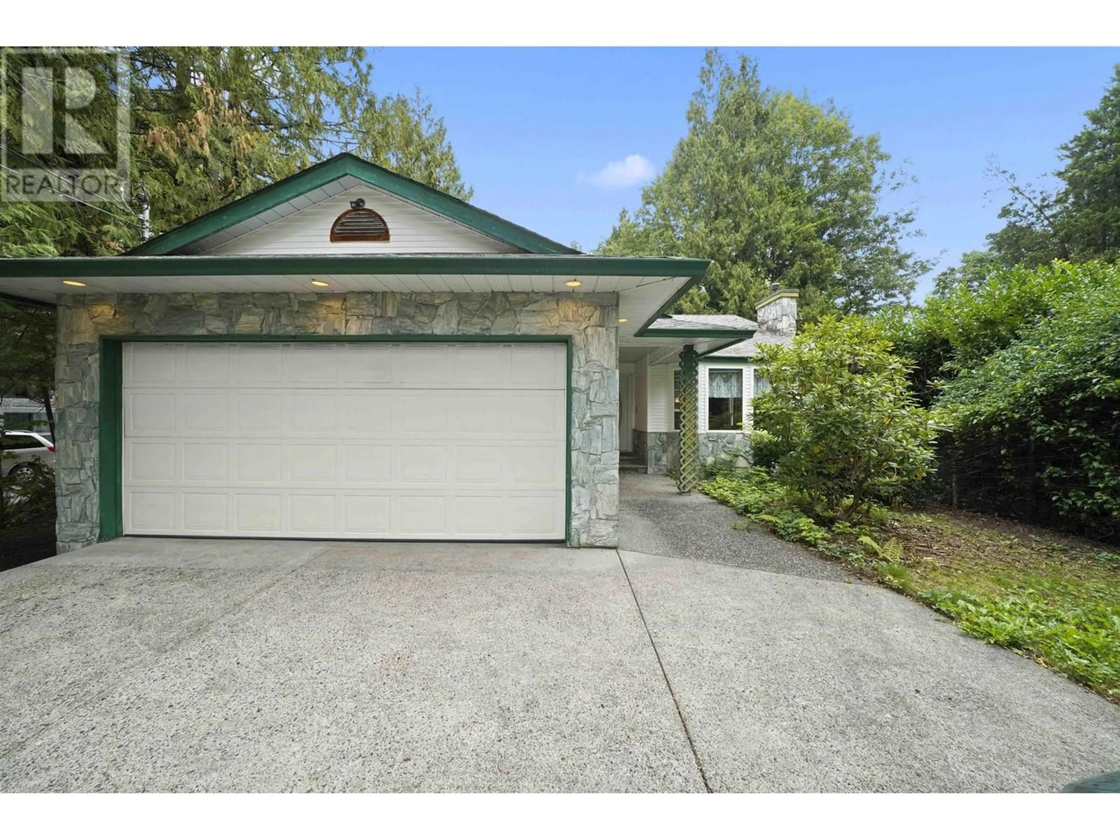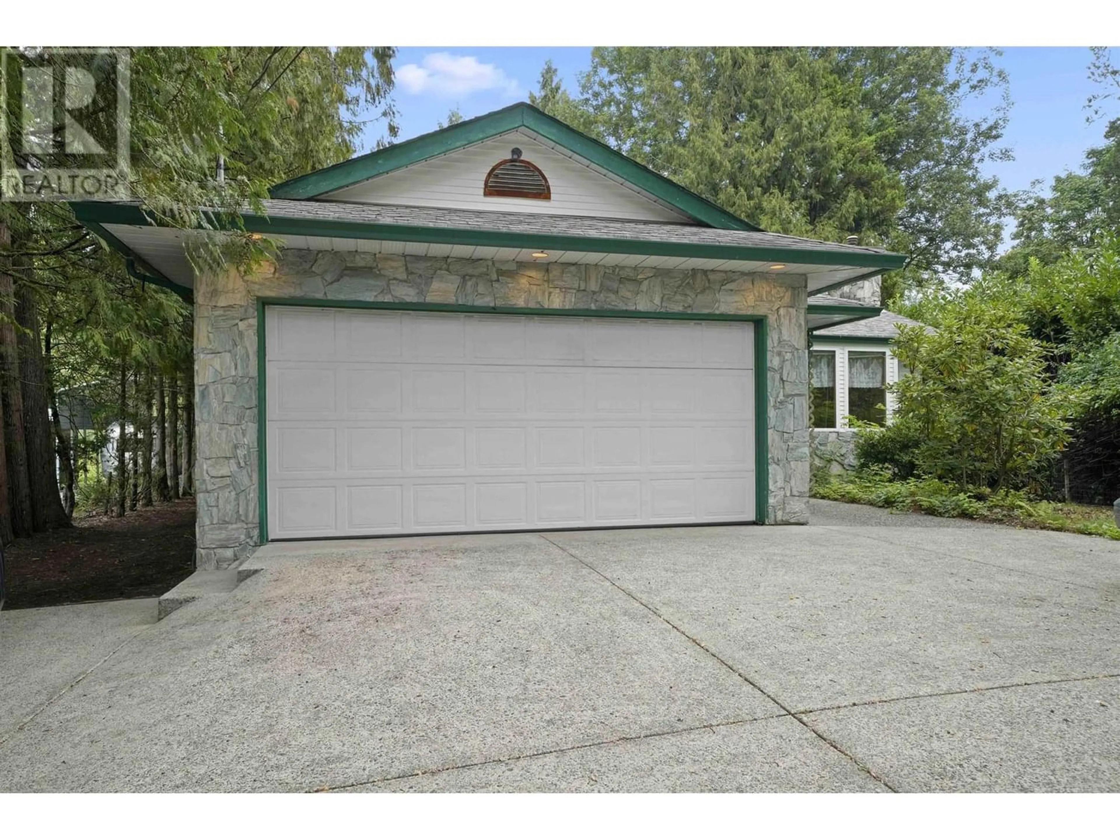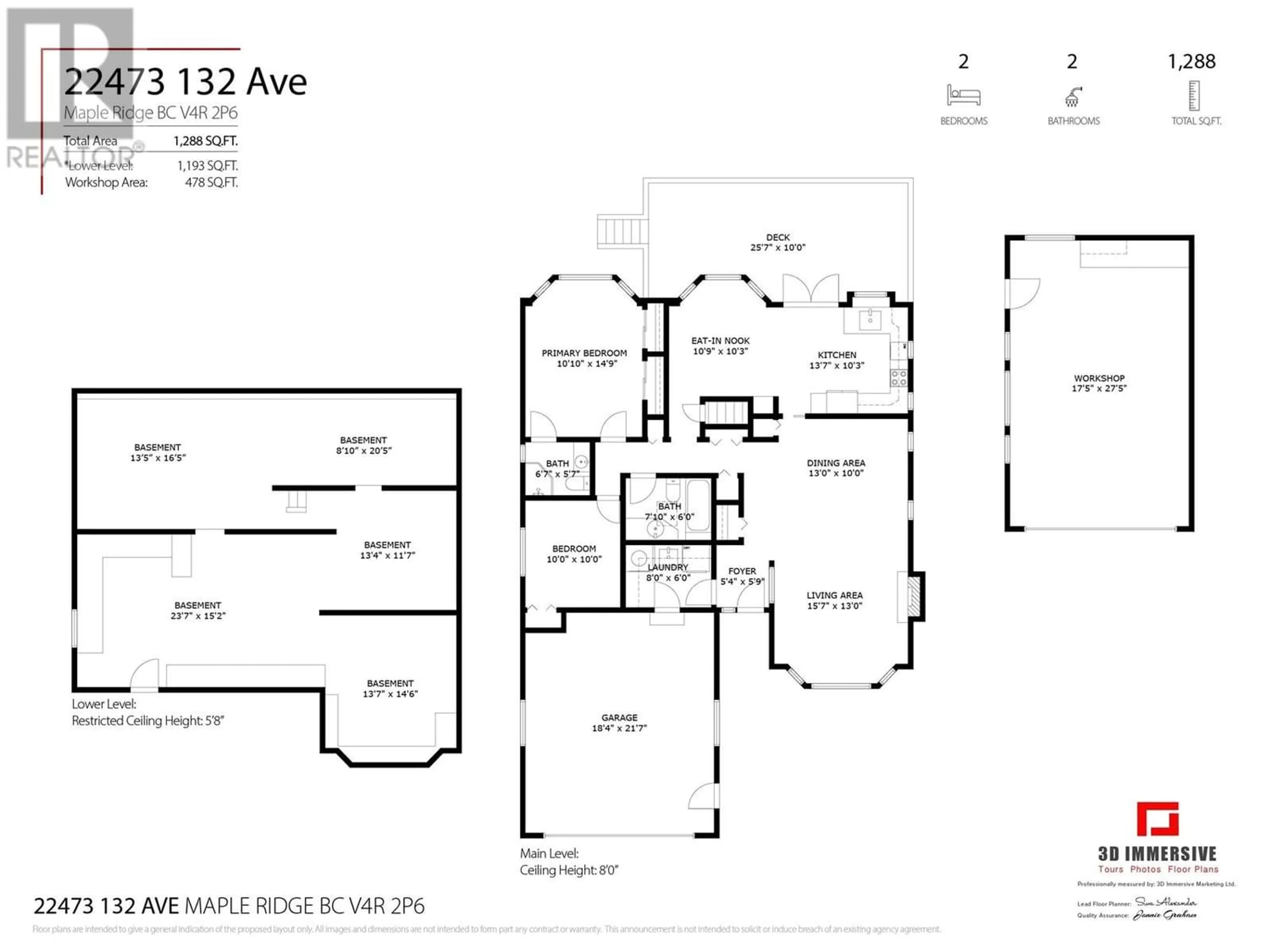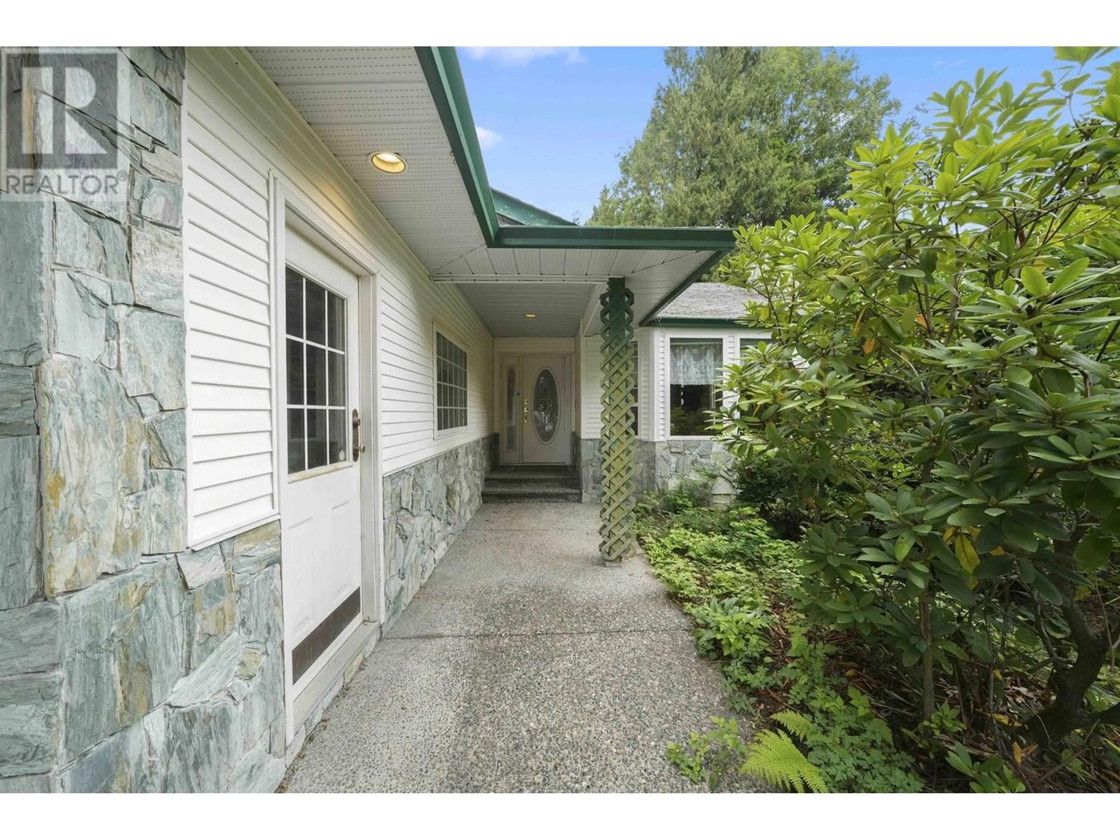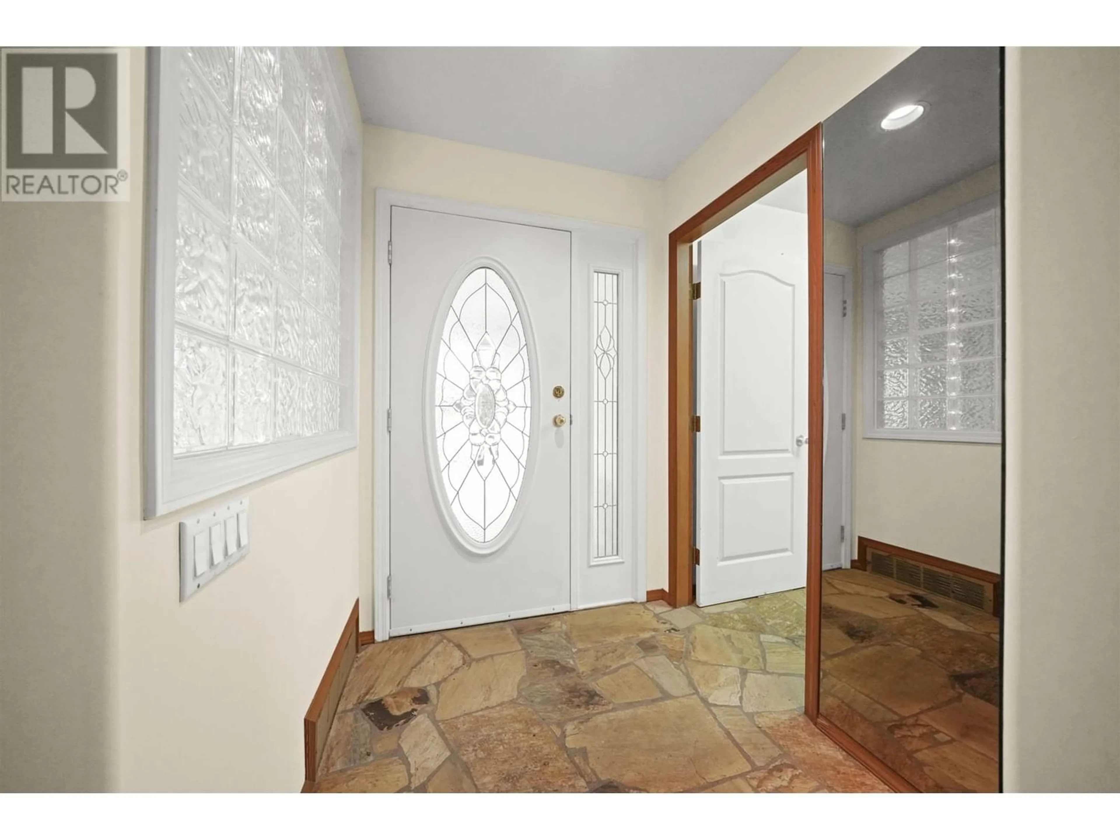22473 132 AVENUE, Maple Ridge, British Columbia V4R2P6
Contact us about this property
Highlights
Estimated ValueThis is the price Wahi expects this property to sell for.
The calculation is powered by our Instant Home Value Estimate, which uses current market and property price trends to estimate your home’s value with a 90% accuracy rate.Not available
Price/Sqft$970/sqft
Est. Mortgage$5,368/mo
Tax Amount ()-
Days On Market229 days
Description
This 1300 square ft custom-built rancher is a hidden gem on a serene riverfront property. Featuring: double garage, & a spacious 450+ square ft detached shop, it offers ample space for both living and hobbies. The house is fully wired with separate panels in home and shop, prewired for a generator, ensuring your comfort in all situations. With a new furnace and hot water tank, this home boasts modern amenities. The recently replaced roof, just three years young, adds to its durability. The crawl/basement area provides extended storage and shop space, perfect for tinkerers and hobbyists. All of this is set on an expansive 20,000 square ft riverfront property, making it an idyllic retreat for nature lovers and those seeking a peaceful, spacious oasis by the water. (id:39198)
Property Details
Interior
Features
Exterior
Parking
Garage spaces 10
Garage type -
Other parking spaces 0
Total parking spaces 10

