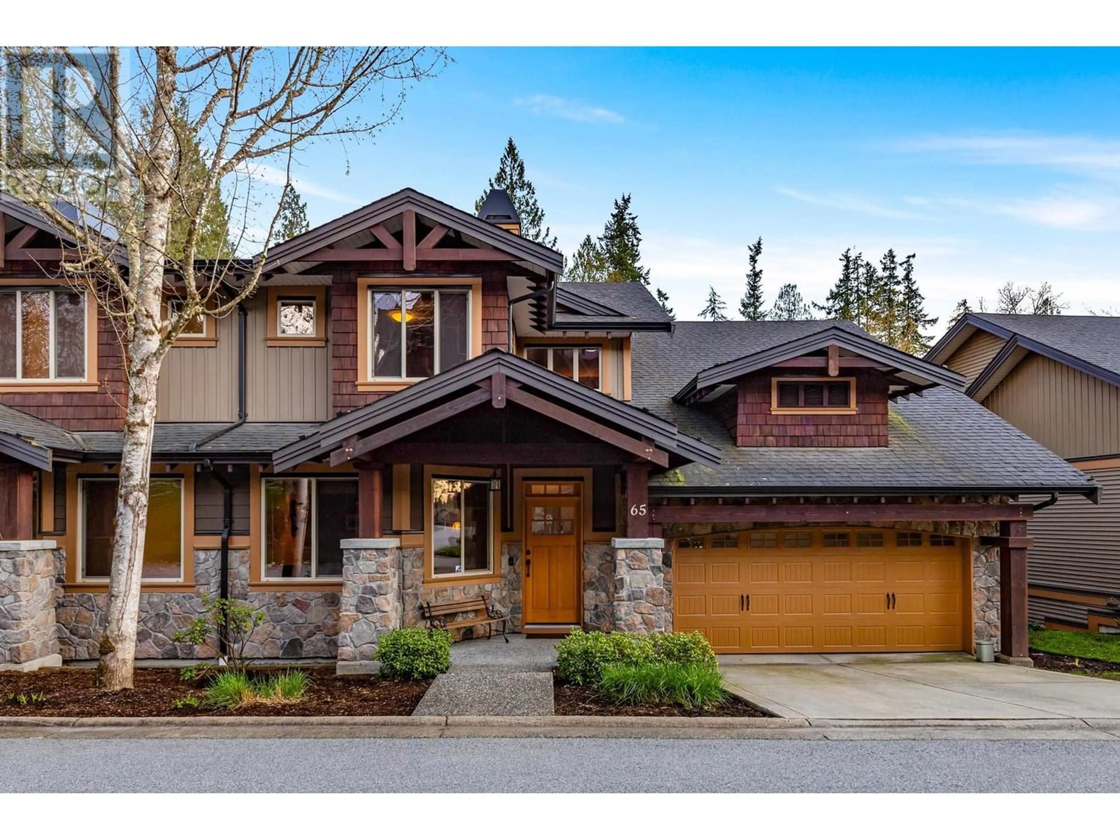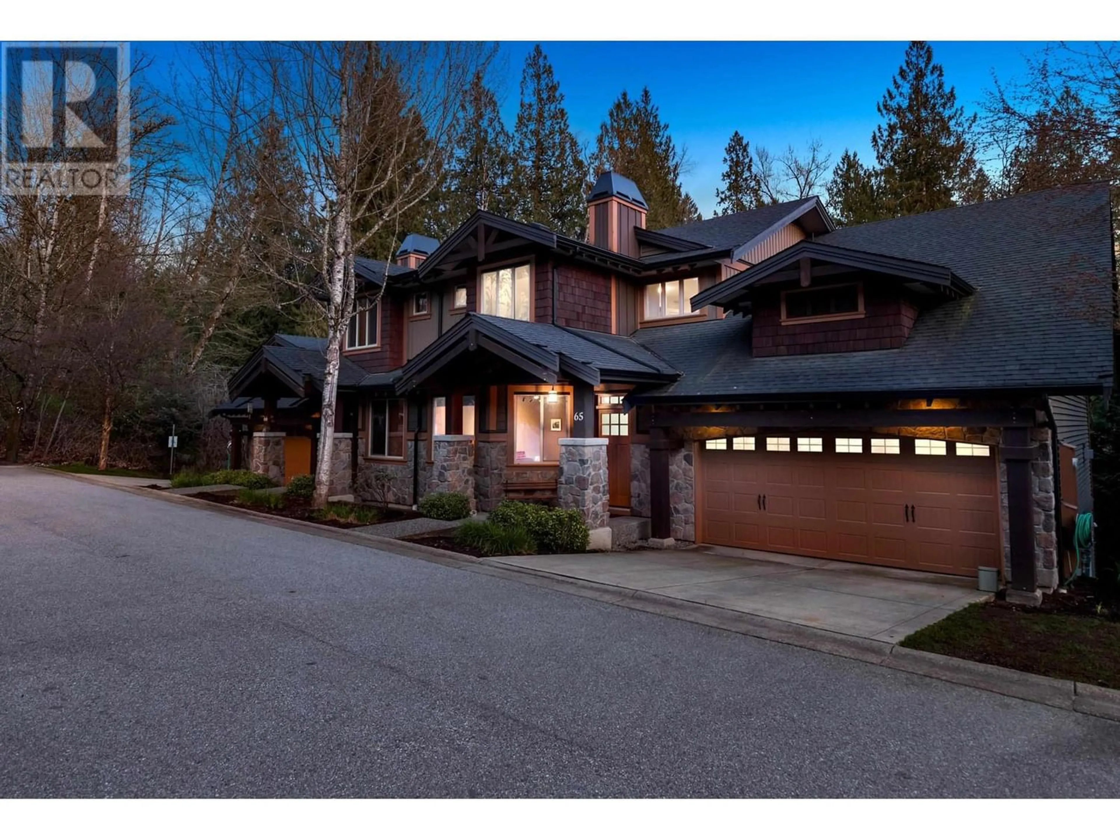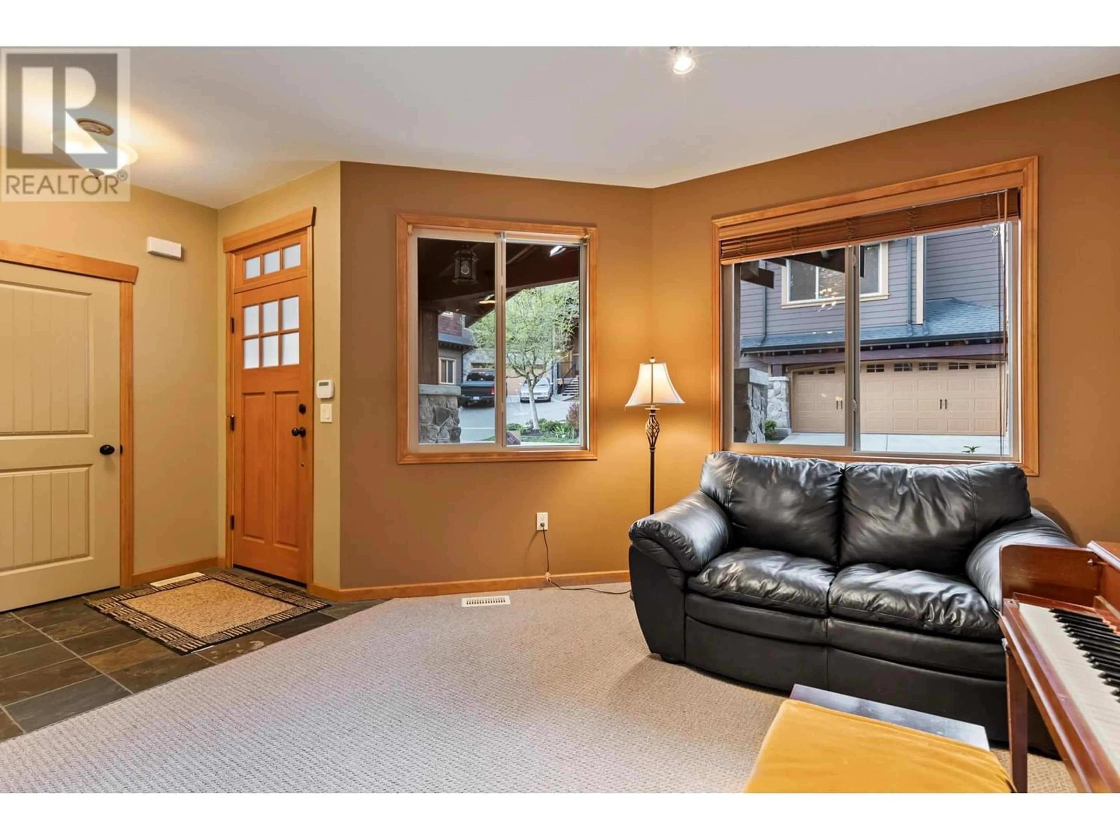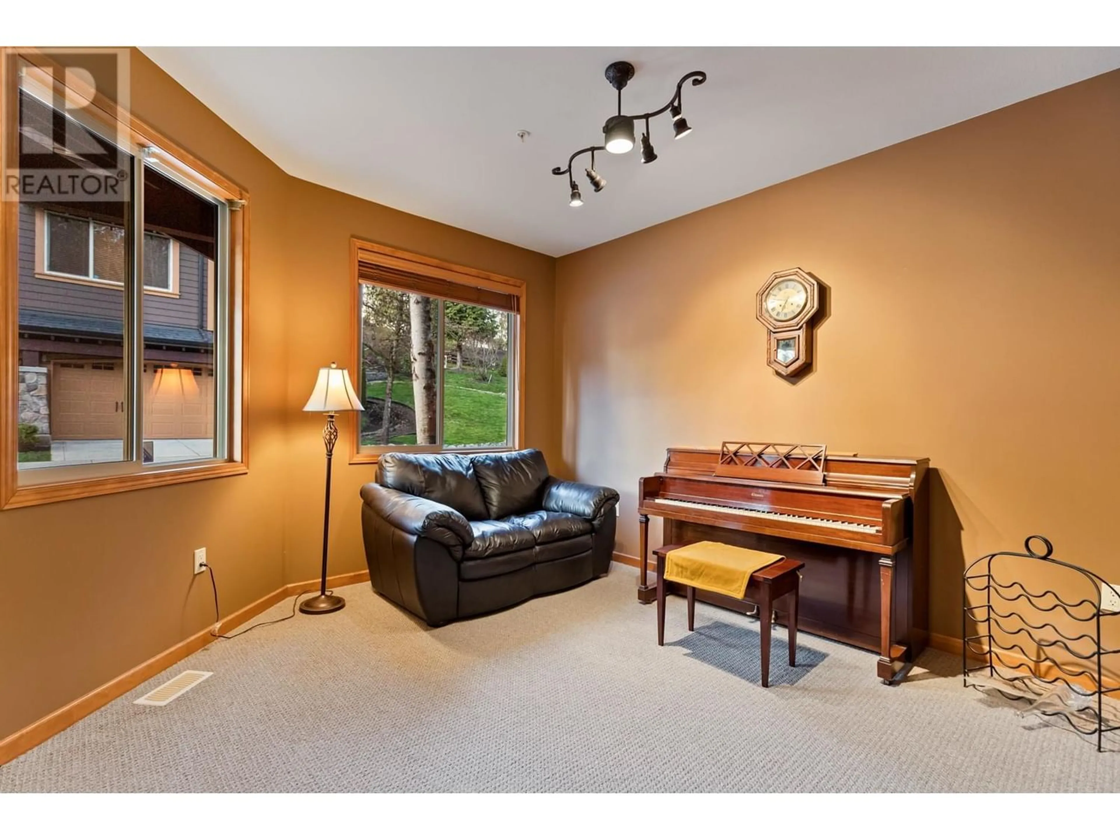65 24185 106B AVENUE, Maple Ridge, British Columbia V2W0C5
Contact us about this property
Highlights
Estimated ValueThis is the price Wahi expects this property to sell for.
The calculation is powered by our Instant Home Value Estimate, which uses current market and property price trends to estimate your home’s value with a 90% accuracy rate.Not available
Price/Sqft$402/sqft
Est. Mortgage$5,046/mo
Maintenance fees$659/mo
Tax Amount ()-
Days On Market221 days
Description
TRAILS EDGE, own a home in Maple Ridge's most sought after townhome community. Duplex style end unit, backs GREENBELT, & boasts a walk in level entry, flex room, great room on main, & covered deck adjacent to the kitchen. This 'F' plan offers a flex room w/butlers pantry & 3 beds up including a huge Primary Suite. The large daylight walkout basement is fully finished, with a rec-room, family room, 3 piece bath, storage & tons of daylight. BONUS - end of a cul-de-sac, A/C double car side by side garage, & parking for 4 total. Pet friendly, 2 cats or 2 dogs allowed. Walking to transit Samuel Robertson High School, Albion Elementary and just a quick drive to the sought after Meadow Ridge Private School, Save On Foods and Starbucks. Contact your Realtor for your own private appt. (id:39198)
Property Details
Interior
Features
Exterior
Parking
Garage spaces 4
Garage type Garage
Other parking spaces 0
Total parking spaces 4
Condo Details
Inclusions




