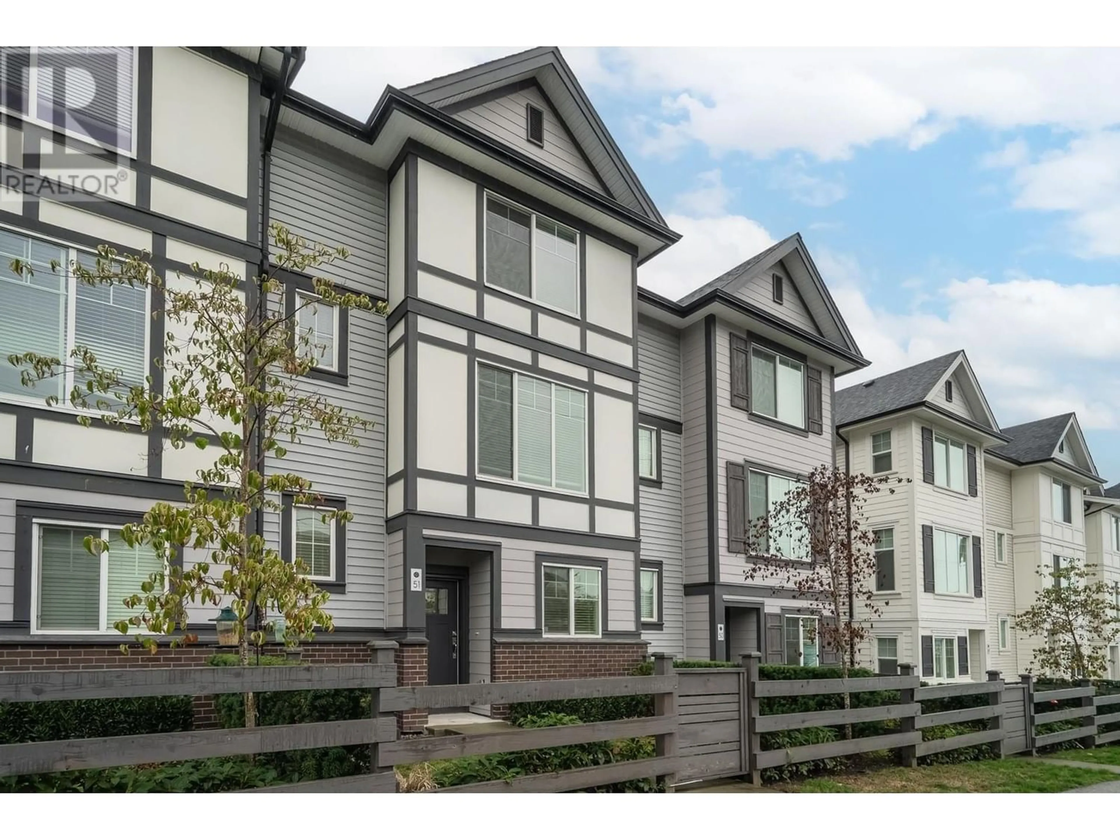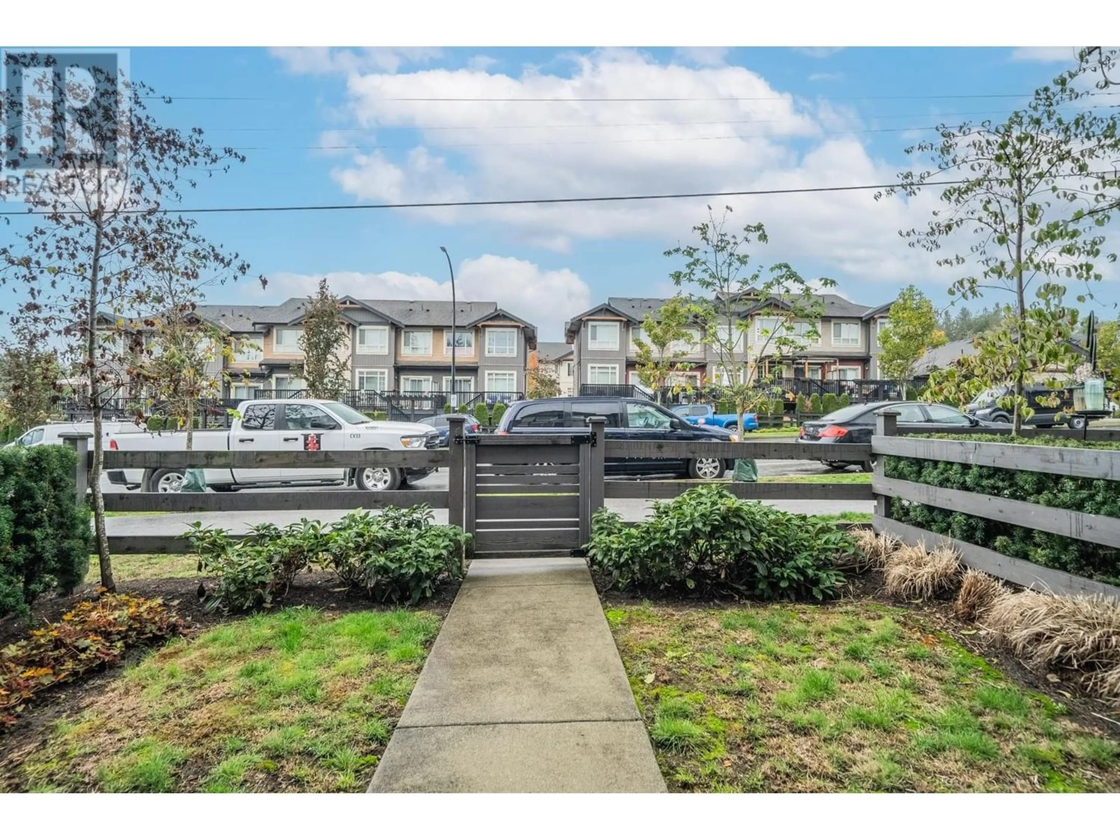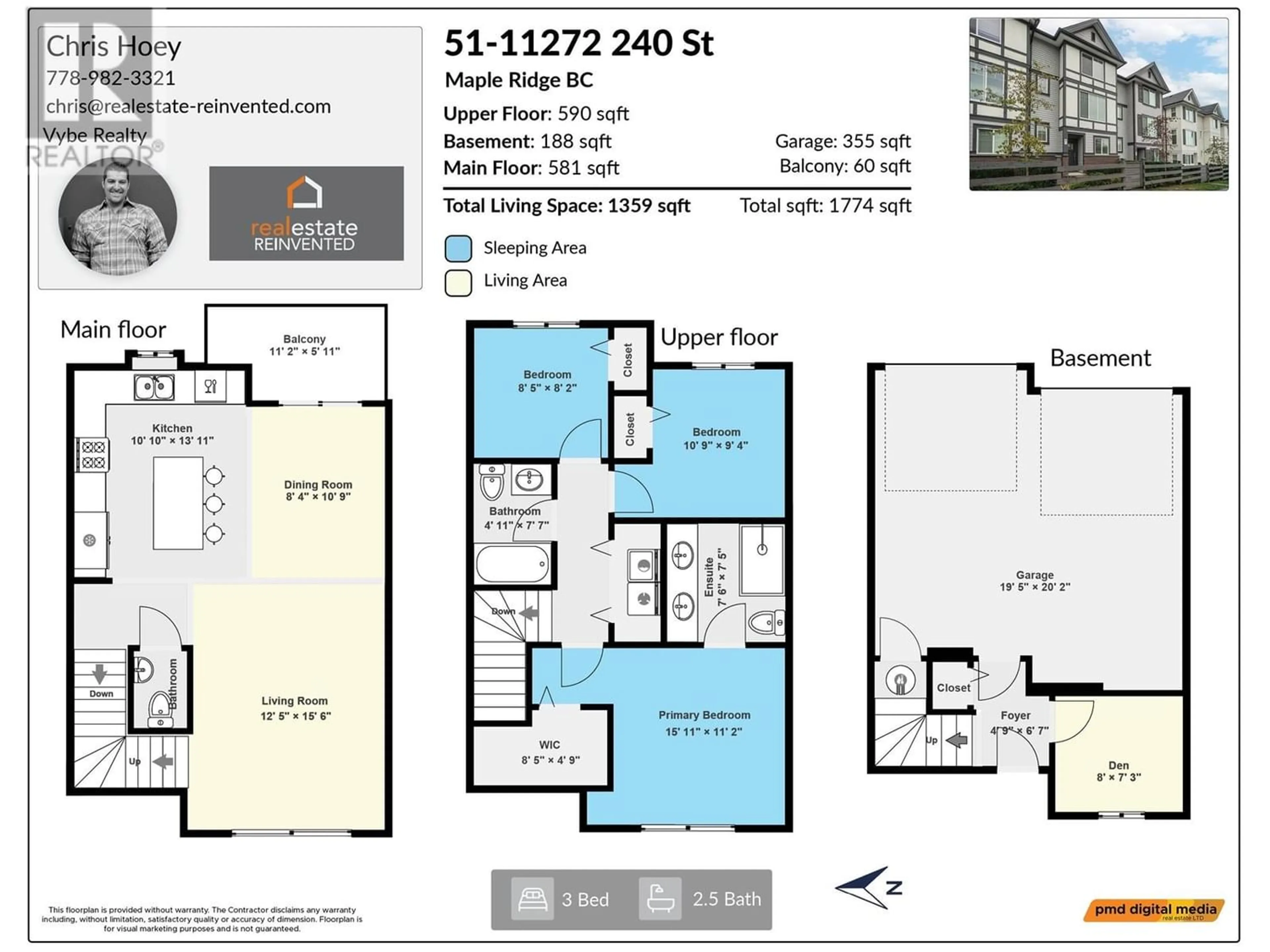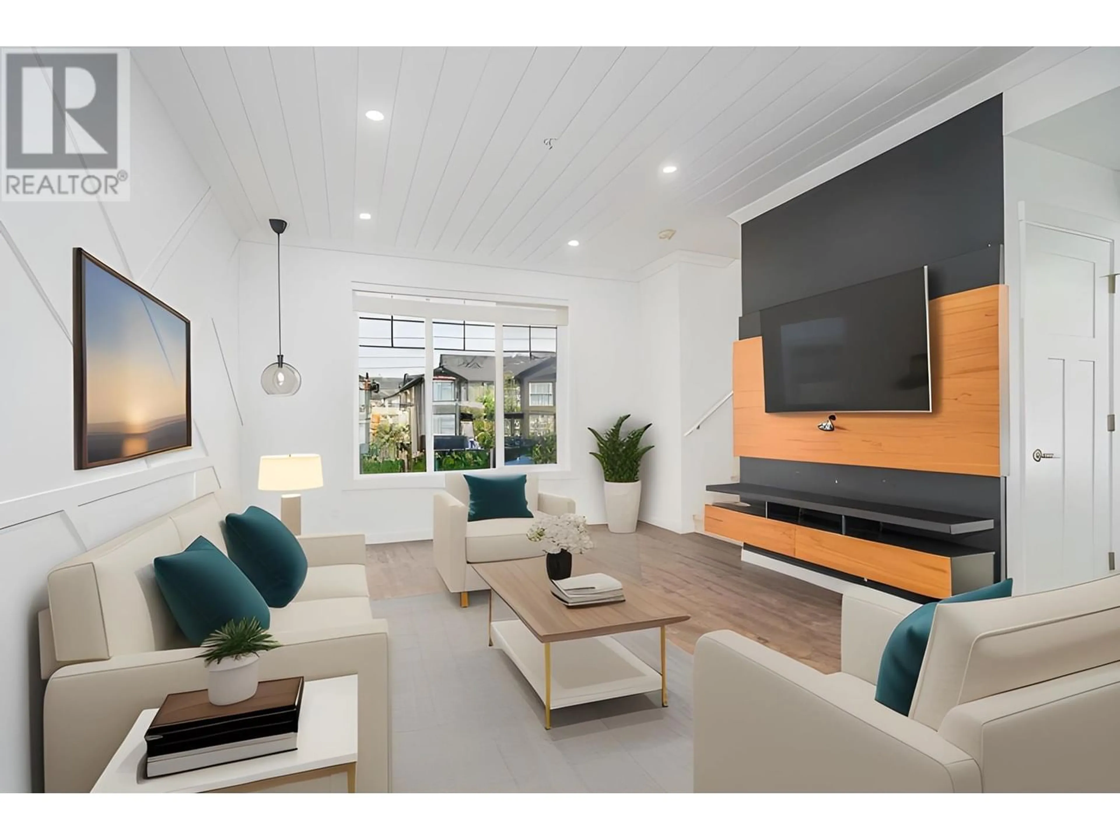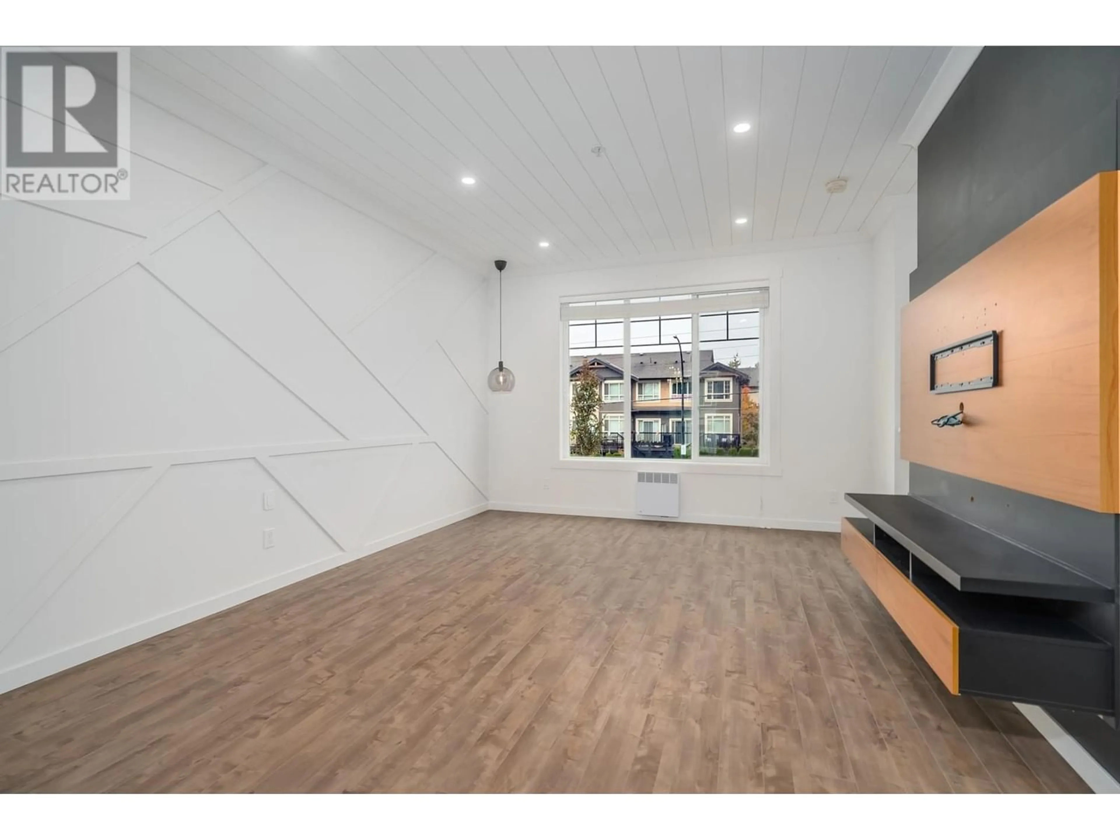51 11272 240 STREET, Maple Ridge, British Columbia V2W0J8
Contact us about this property
Highlights
Estimated ValueThis is the price Wahi expects this property to sell for.
The calculation is powered by our Instant Home Value Estimate, which uses current market and property price trends to estimate your home’s value with a 90% accuracy rate.Not available
Price/Sqft$617/sqft
Est. Mortgage$3,603/mo
Maintenance fees$248/mo
Tax Amount ()-
Days On Market253 days
Description
WILLOW & OAK!! Conveniently located on 240th close to Dewdney Trunk with easy access to downtown & lougheed sits this near new 3 BED 3 BATH beautifully kept townhome. On the lower level you will find a DOUBLE WIDE garage and a DEN, as you walk up to the open concept main floor you are greeted by a very tasteful modern space with white kitchen, SS appliances incl GAS RANGE, shiplap ceiling and feature wall in living room along with some custom added built in storage and a powder room. On the upper level there is SIDE BY SIDE laundry with tons of storage space, Primary bedroom with lovely VAULTED CEILING, walk in closet and ensuite as well as a main 4 PC bathroom and two more bedrooms. All this with a great school catchment and rentals/pets allowed makes this an excellent investment today! (id:39198)
Property Details
Interior
Features
Exterior
Parking
Garage spaces 2
Garage type Garage
Other parking spaces 0
Total parking spaces 2
Condo Details
Amenities
Laundry - In Suite
Inclusions

