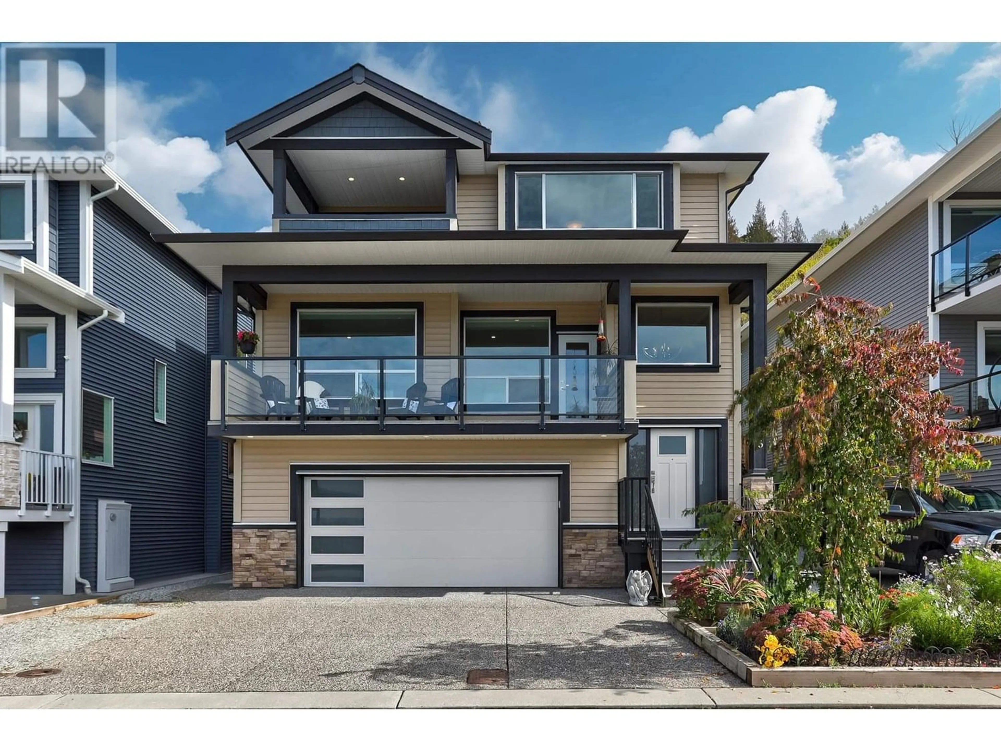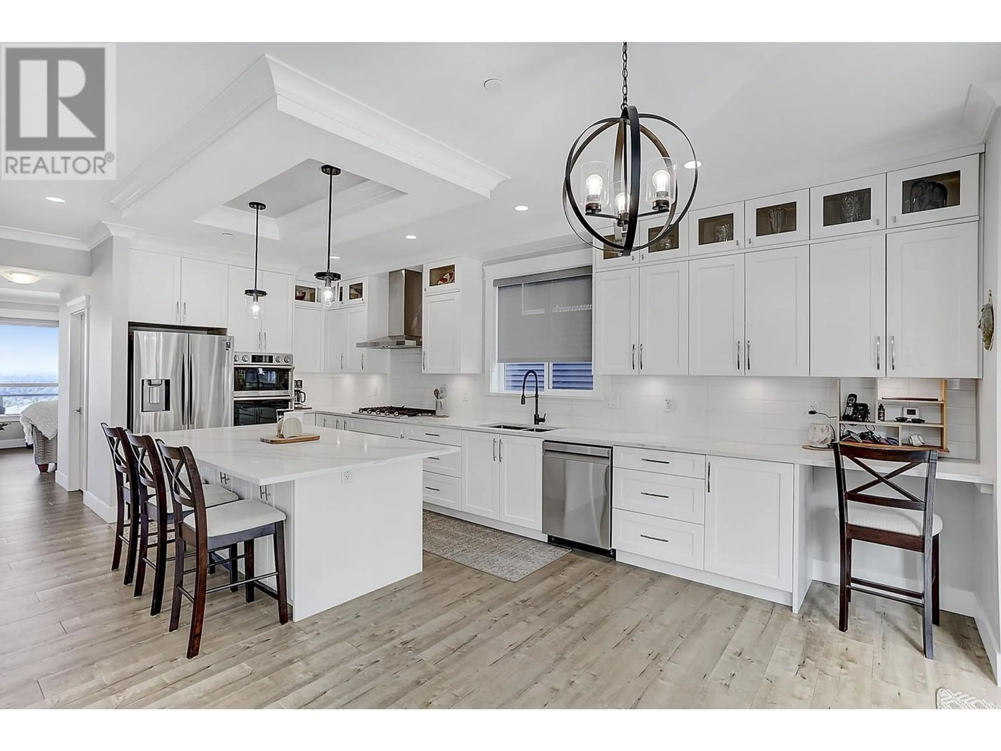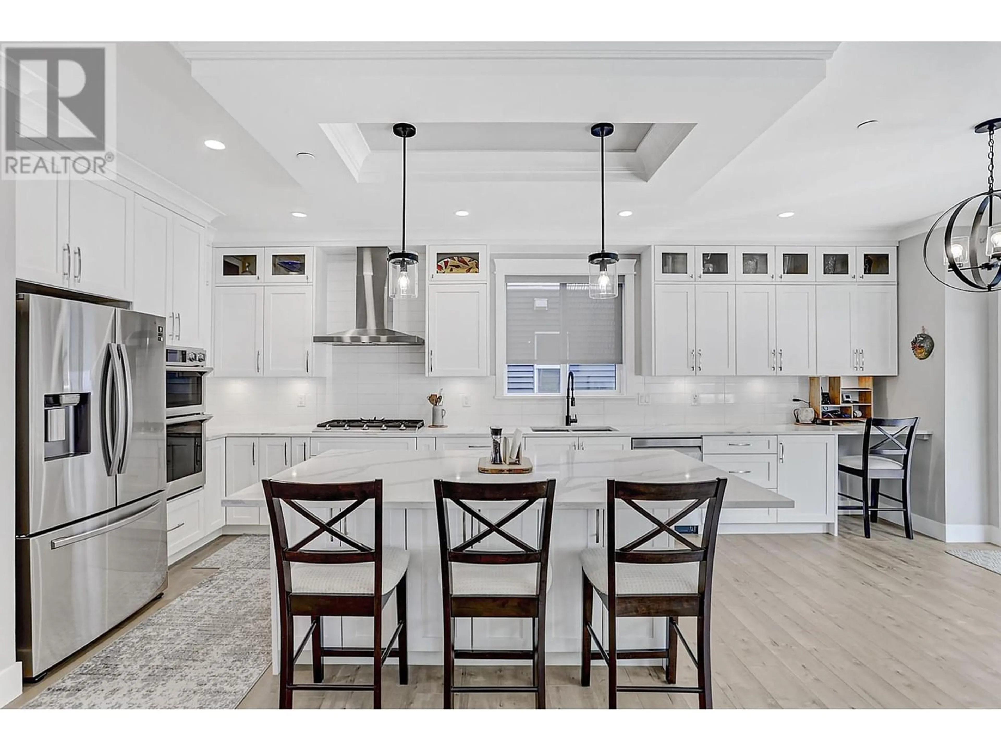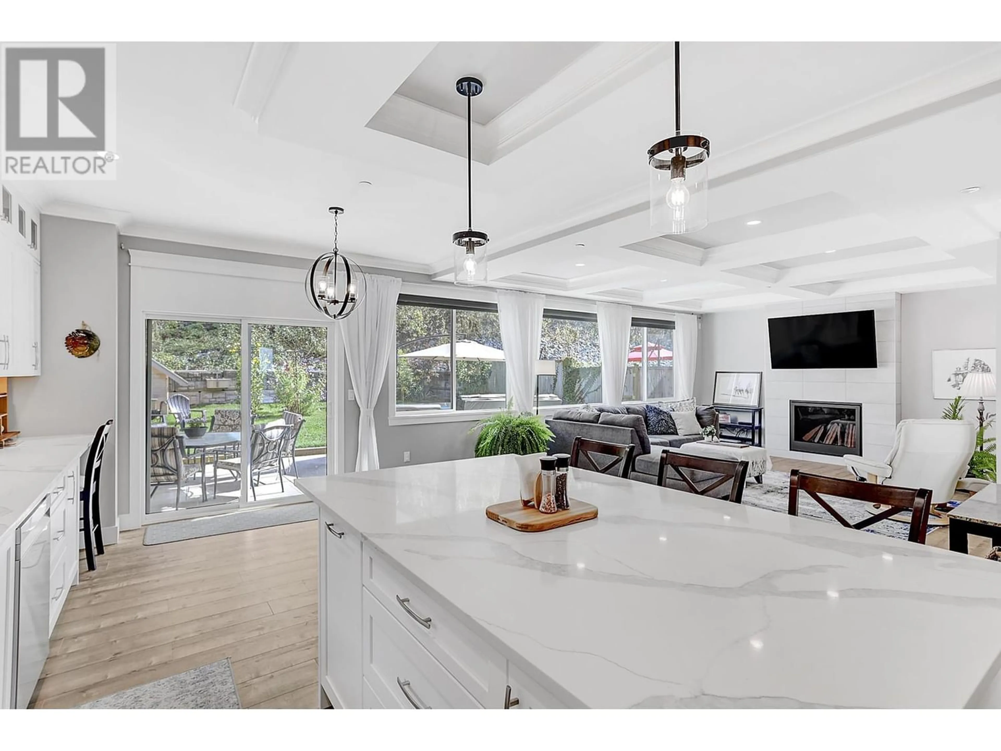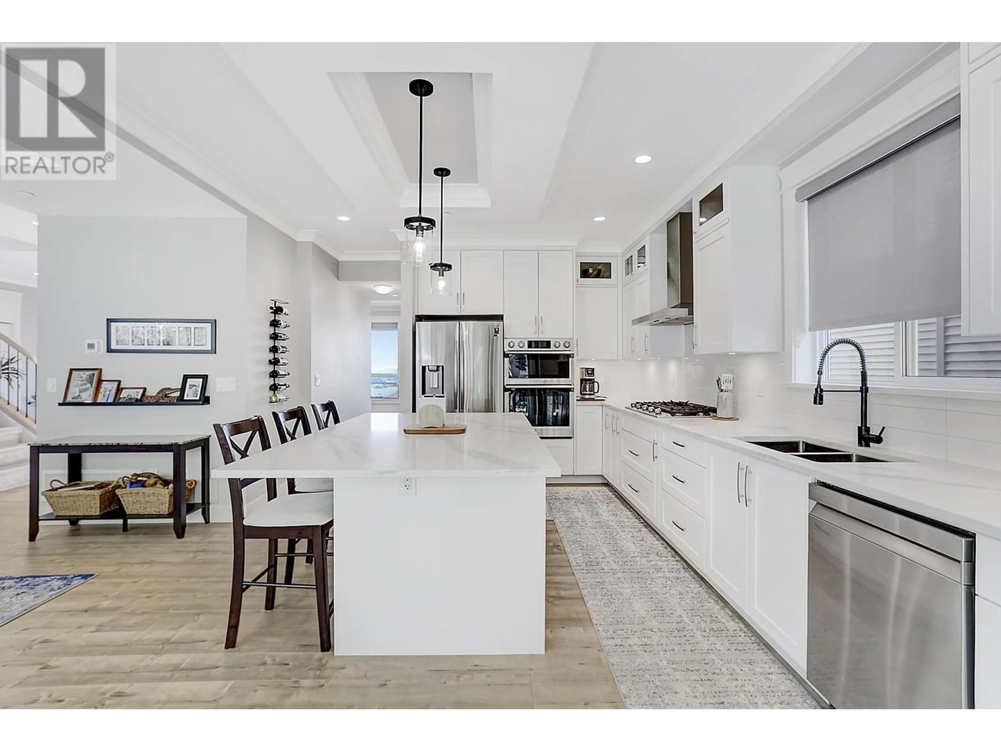5 24850 106 AVENUE, Maple Ridge, British Columbia V2W0K4
Contact us about this property
Highlights
Estimated ValueThis is the price Wahi expects this property to sell for.
The calculation is powered by our Instant Home Value Estimate, which uses current market and property price trends to estimate your home’s value with a 90% accuracy rate.Not available
Price/Sqft$475/sqft
Est. Mortgage$7,129/mo
Maintenance fees$99/mo
Tax Amount ()-
Days On Market287 days
Description
Enjoy the comforts of this detached 4 bed, 3.5 bath, like-new home, complete with NO GST and boasting a 180° panoramic view of the Lower Mainland from every level! The open-concept main floor is designed for entertaining, a front deck with picturesque westward views and a walk-out private backyard onto lush greenbelt. The kitchen is a culinary haven, featuring a spacious island, s/s appliances, gas range, wall oven and an expansive 8´x4´ pantry. Upstairs, the primary room offers the perfect adult sanctuary with a sitting area, walk-in closet, ensuite bath, and a private deck to immerse yourself with the stunning views. Seamlessly blending convenience and space, this home provides ample storage, a double garage, and is primed for a 1-bed suite with a separate entrance. Prepped for and elevator for all your accessibility needs. Plus, benefit from the convenient bare-land strata, ensuring hassle-free upkeep of the laneway and garbage services. OPEN HOUSE SATURDAY MARCH 9TH 2-4pm (id:39198)
Property Details
Interior
Features
Exterior
Parking
Garage spaces 5
Garage type Garage
Other parking spaces 0
Total parking spaces 5
Condo Details
Inclusions

