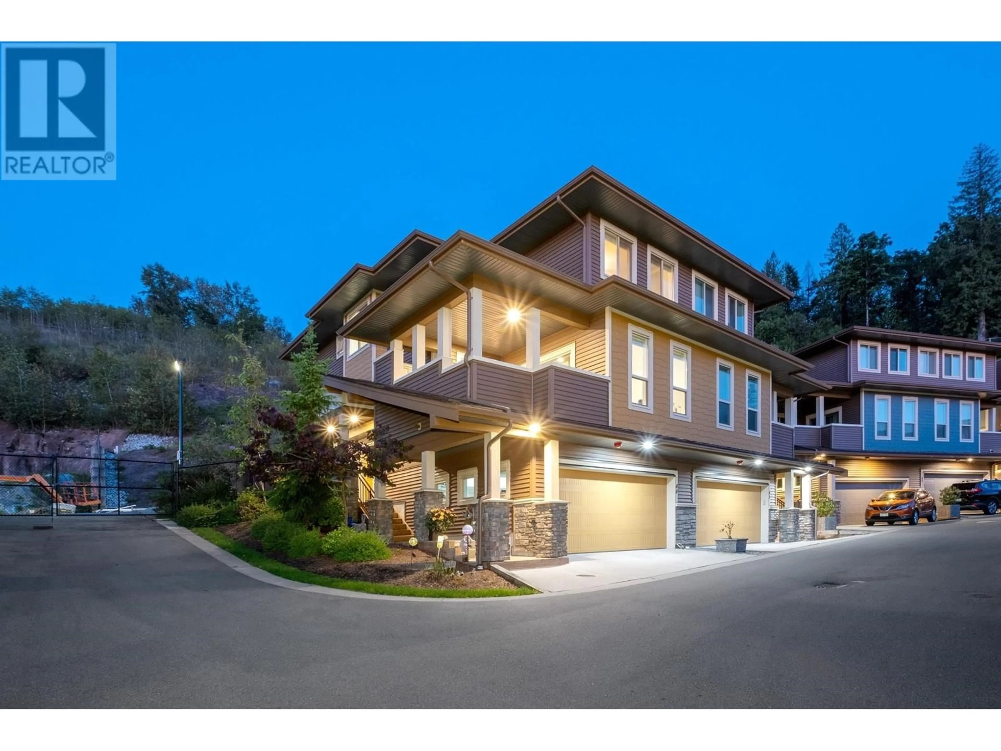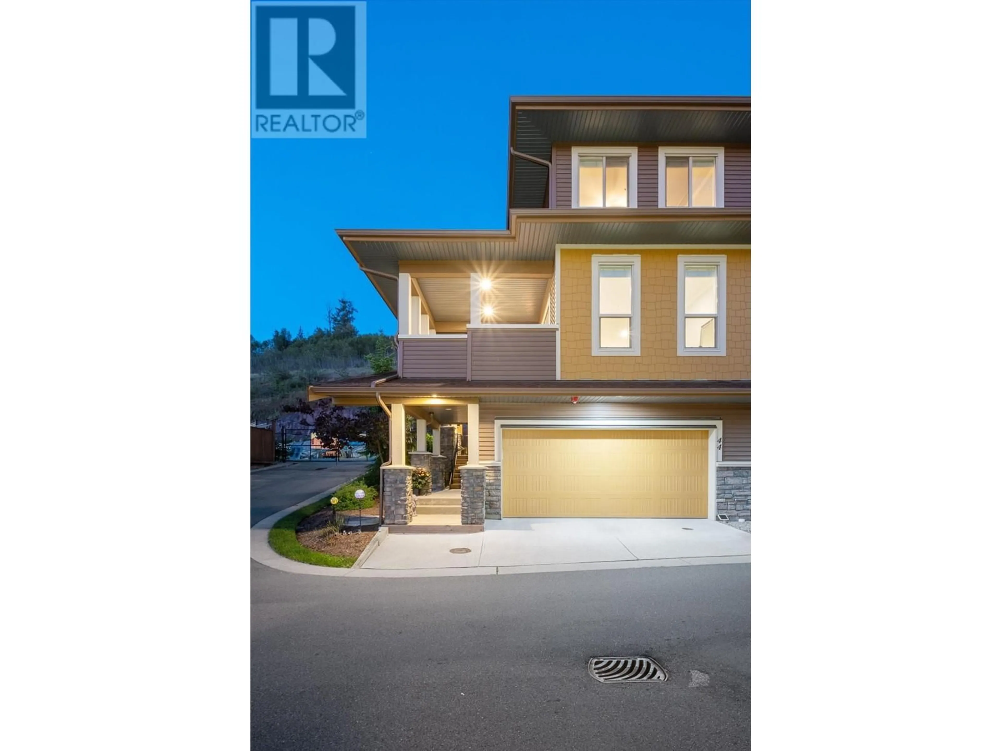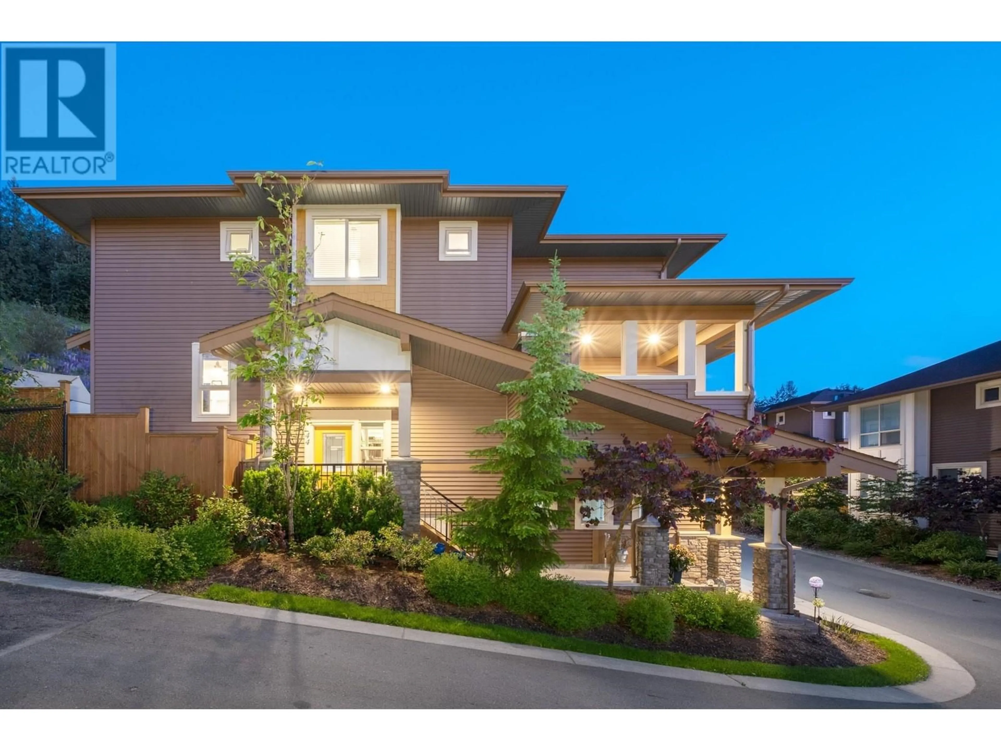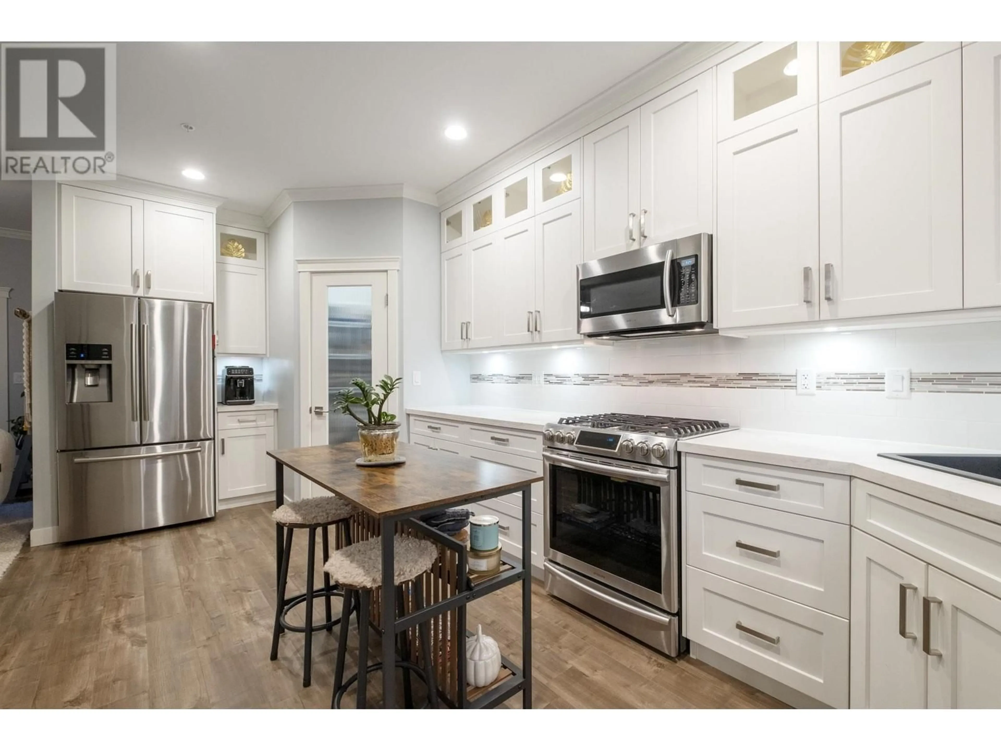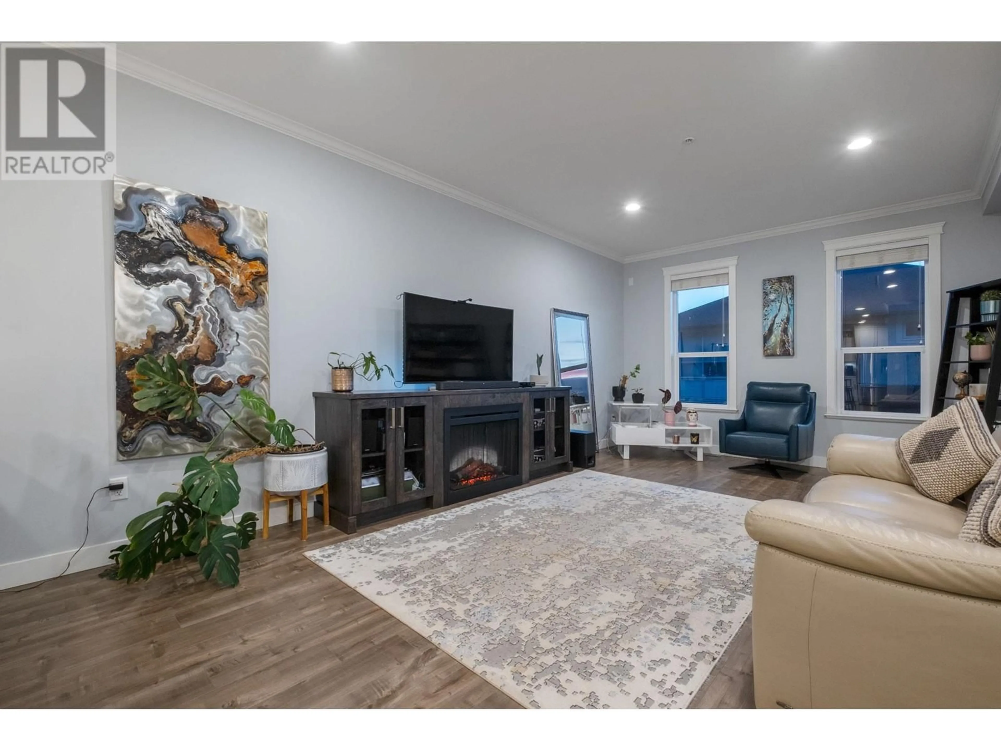44 10480 248 STREET, Maple Ridge, British Columbia V2W0J4
Contact us about this property
Highlights
Estimated ValueThis is the price Wahi expects this property to sell for.
The calculation is powered by our Instant Home Value Estimate, which uses current market and property price trends to estimate your home’s value with a 90% accuracy rate.Not available
Price/Sqft$465/sqft
Est. Mortgage$4,466/mo
Maintenance fees$413/mo
Tax Amount ()-
Days On Market19 days
Description
A RARE GEM IN THE TERRACES! BETTER than new, this 4 BDRM 4 BATHROOM, END UNIT DUPLEX townhome in one of the BEST LOCATIONS & feels like a Detached home with FORCED AIR HEATING & ROUGHED IN FOR CENTRAL A/C! BREATHTAKING MOUNTAIN VIEWS from MAIN and UPPER floors with a FULLY FENCED PRIVATE LANDSCAPED BACKYARD for the kids to play. Featuring 9FT CEILINGS on main, GORGEOUS CHEF'S KITCHEN, GAS RANGE, QUARTZ COUNTERS, Pantry, all leading to a BEAUTIFUL GREAT ROOM with custom fireplace, & a COVERED DECK WITH STUNNING VIEWS, & much desired WALKOUT BACKYARD. Upstairs you will find 3 LARGE BDRMS & laundry with an UNRIVALLED MASSIVE PRIMARY BEDROOM WITH MOUNTAIN/SKYLINE VIEWS. Below is a HUGE FLEX ROOM OR 4TH BDRM with FULL 4 PIECE ENSUITE & BONUS 2ND CUSTOM FIREPLACE! TRULY a SPECIAL EXECUTIVE HOME! (id:39198)
Property Details
Interior
Features
Exterior
Parking
Garage spaces 3
Garage type Garage
Other parking spaces 0
Total parking spaces 3
Condo Details
Inclusions

