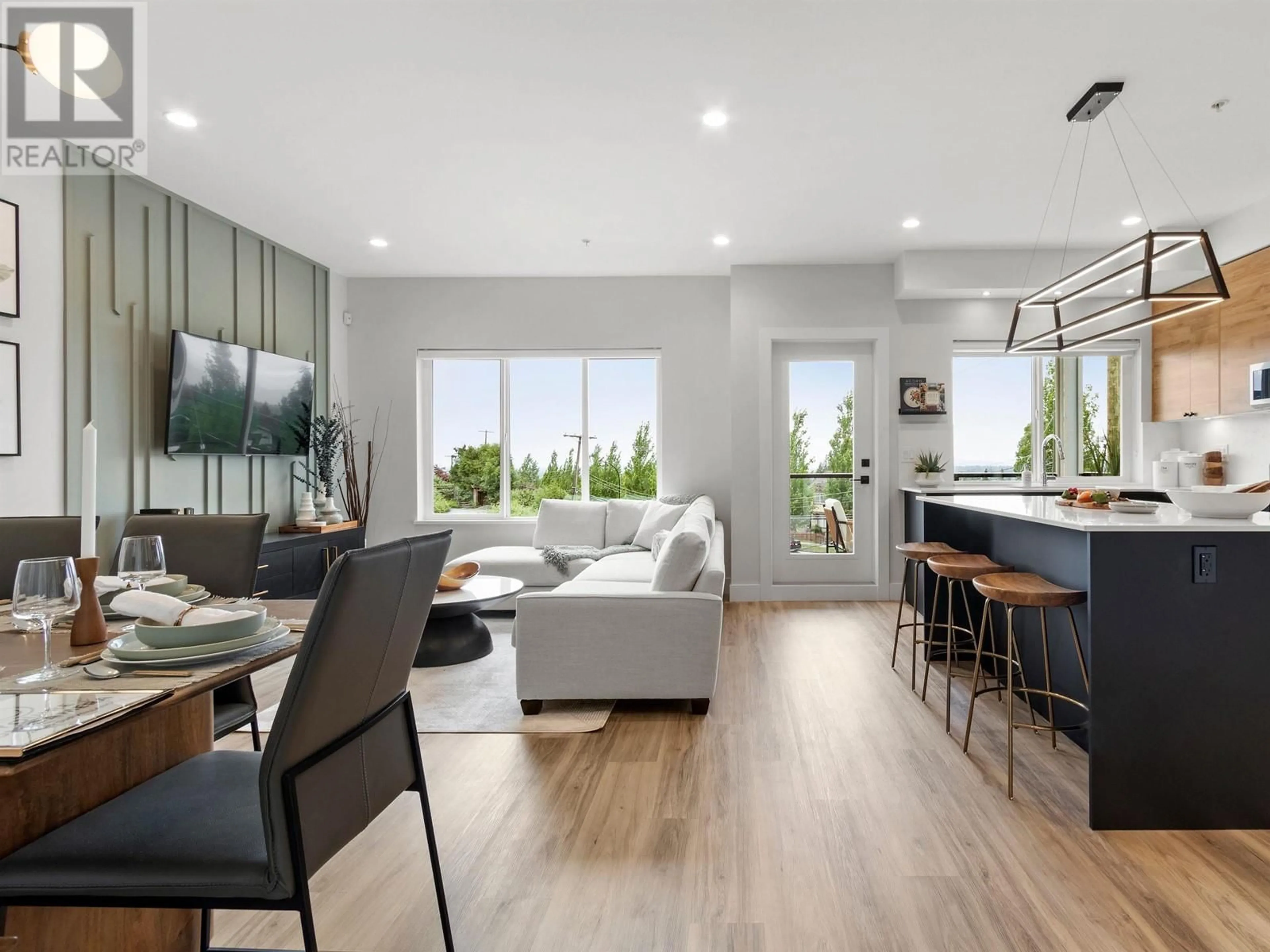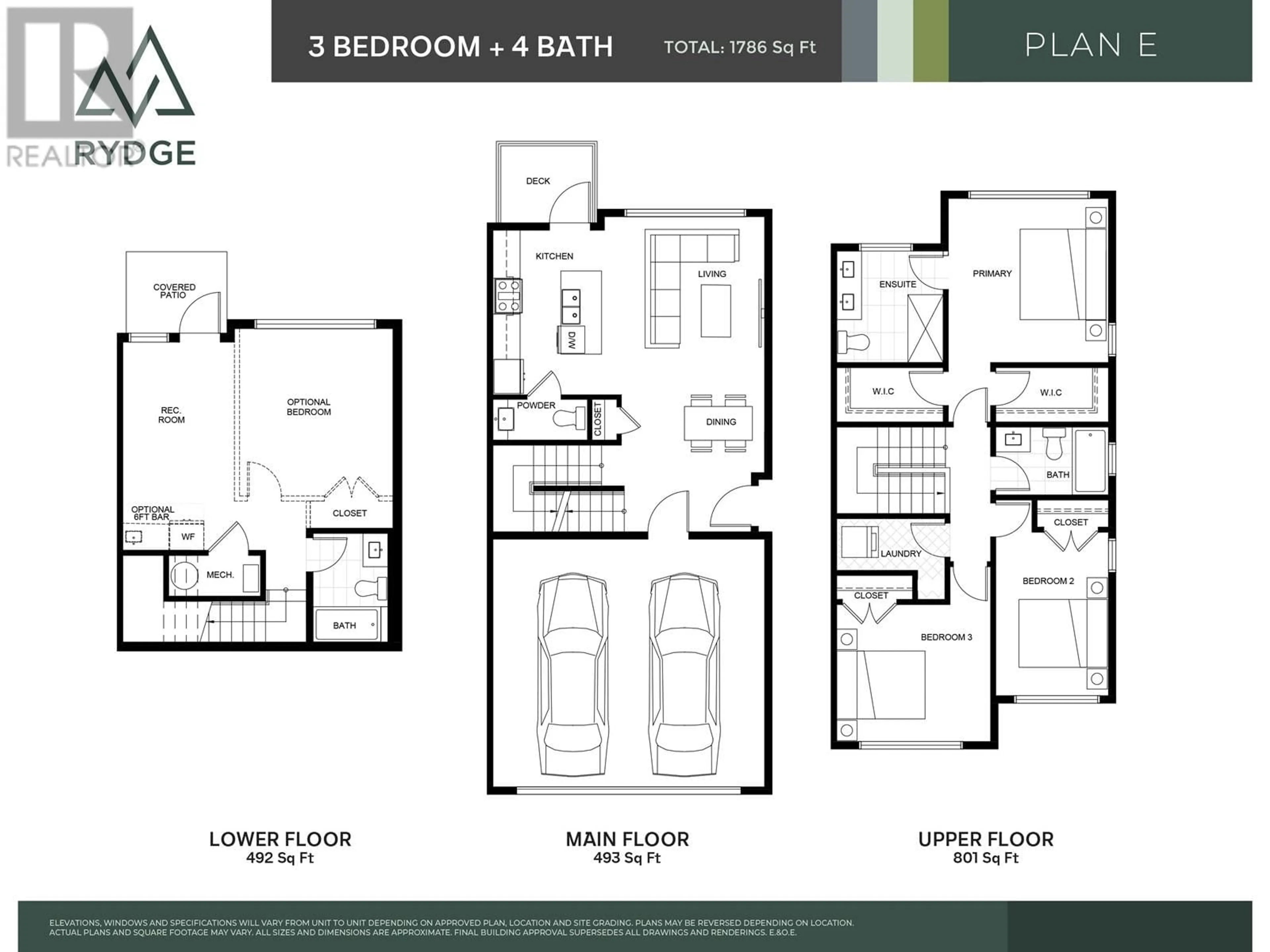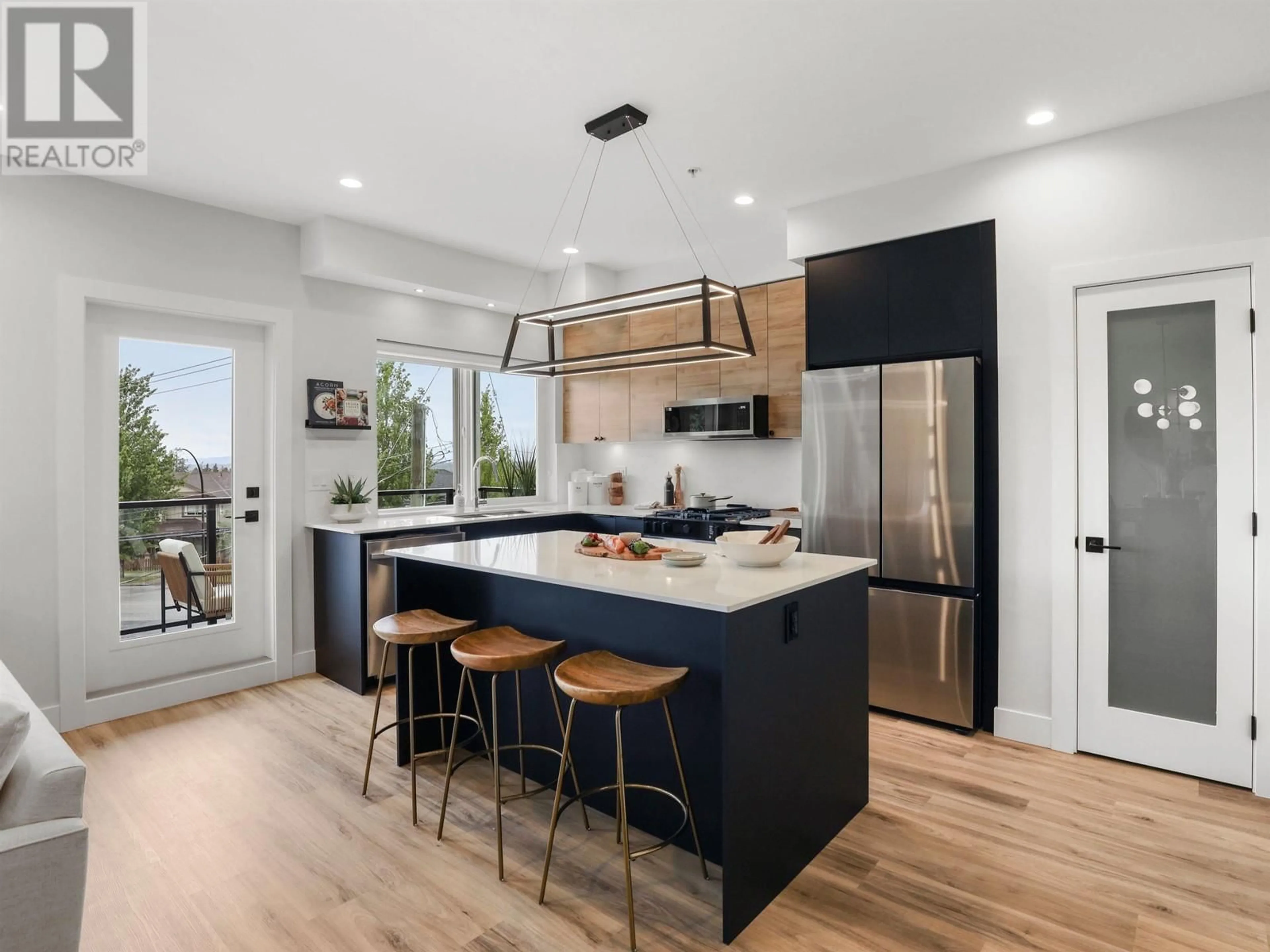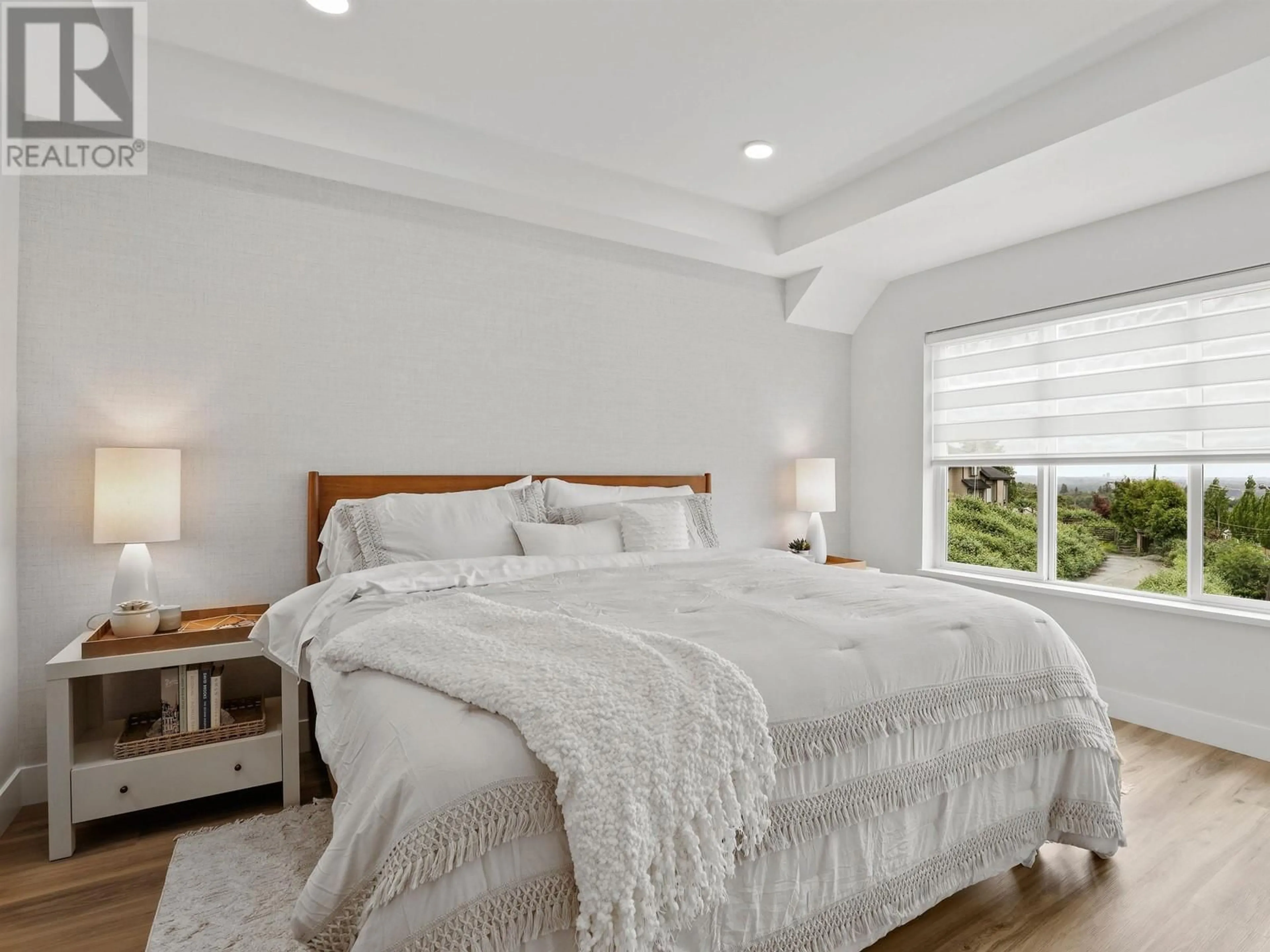36 10640 248 STREET, Maple Ridge, British Columbia N0N0N0
Contact us about this property
Highlights
Estimated ValueThis is the price Wahi expects this property to sell for.
The calculation is powered by our Instant Home Value Estimate, which uses current market and property price trends to estimate your home’s value with a 90% accuracy rate.Not available
Price/Sqft$554/sqft
Est. Mortgage$4,251/mo
Maintenance fees$198/mo
Tax Amount ()-
Days On Market4 hours
Description
Raicon, an award-winning developer, these homes are designed for the modern family. Inspired by the elements of West Coast living, these open-concept homes are full of exquisite features, including bright oversized windows, 9' ceilings on the main floor and basement, luxury flooring, modern raised panel interior doors, designer cabinetry, gourmet-style kitchen and elegant washrooms with sleek European-style fixtures. This home features a 4th bedroom in the basement. For a limited time receive a free air conditioning upgrade! Close to reputable schools, trails, parks and shopping. Only 5% down required! Show Home open Saturdays to Wednesdays from 12-5 pm at #44 - 10640 248 Street. (id:39198)
Upcoming Open Houses
Property Details
Interior
Features
Exterior
Parking
Garage spaces 2
Garage type -
Other parking spaces 0
Total parking spaces 2
Condo Details
Inclusions
Property History
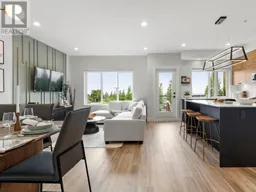 10
10
