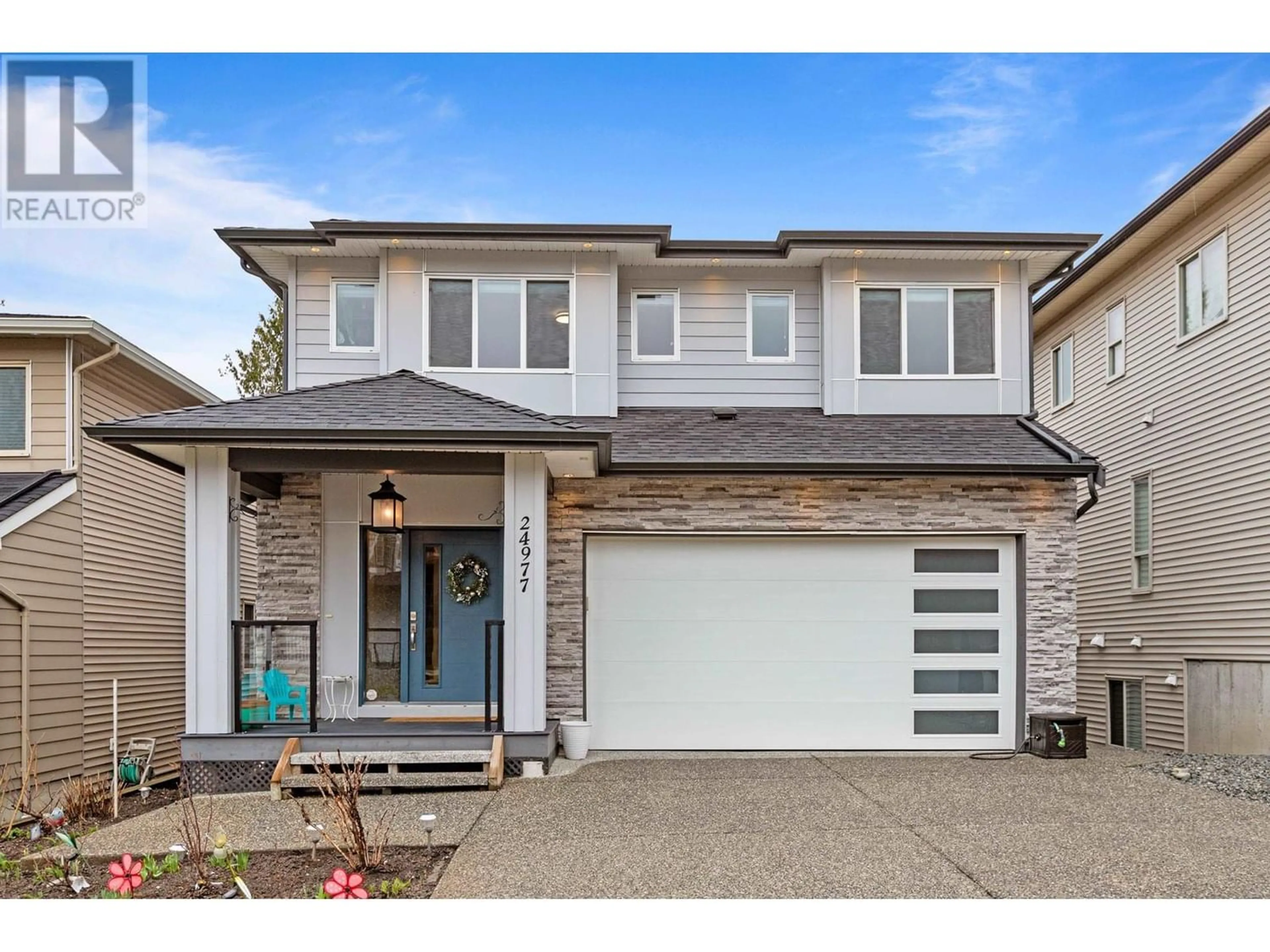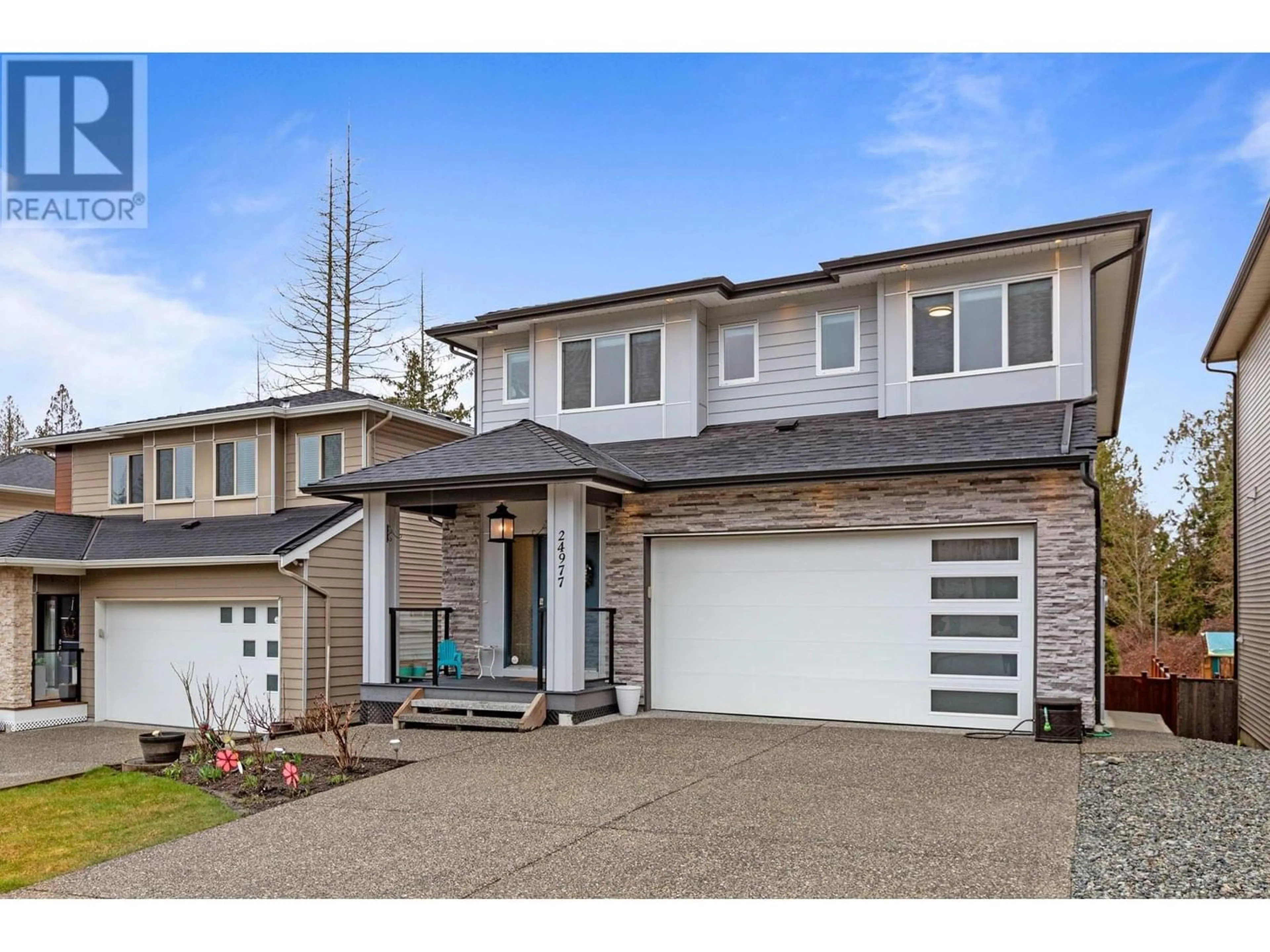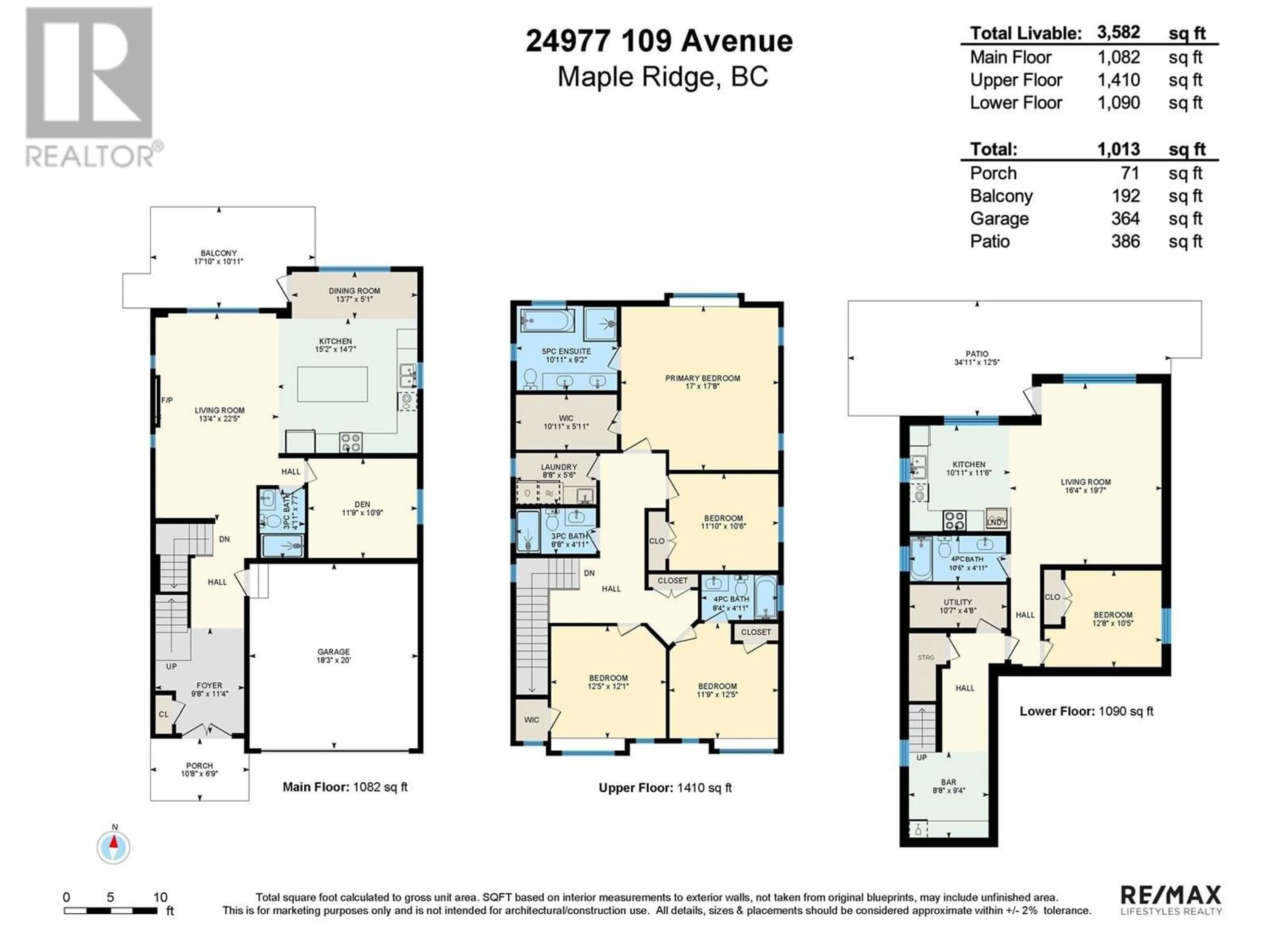24977 109 AVENUE, Maple Ridge, British Columbia V2W0E3
Contact us about this property
Highlights
Estimated ValueThis is the price Wahi expects this property to sell for.
The calculation is powered by our Instant Home Value Estimate, which uses current market and property price trends to estimate your home’s value with a 90% accuracy rate.Not available
Price/Sqft$460/sqft
Est. Mortgage$7,082/mo
Tax Amount ()-
Days On Market228 days
Description
Welcome to this exquisite custom-built home, showcasing a legal suite! Spanning 2 levels and 3,556 sq.ft home is a must-see. The spacious foyer welcomes you into a large great room with high ceilings, a sleek linear fireplace, wood floors, and a covered deck. The gourmet-style kitchen boasts white waterfall quartz counters, custom cabinets & designer lighting. A den off the great room has it's own 4pc bath. Upstairs features 4 sizable bdmrs, 2 with full baths & a separate main bath. The stunning primary bdrm, positioned at the rear of the home, includes a luxurious 5-pc ensuite with separate tub & full wood closet organizers. The bsmt offers a one-bedroom legal suite and an additional flex space. Nestled in a quiet neighborhood close to schools, parks & walking trails. (id:39198)
Property Details
Interior
Features
Exterior
Parking
Garage spaces 4
Garage type Garage
Other parking spaces 0
Total parking spaces 4
Property History
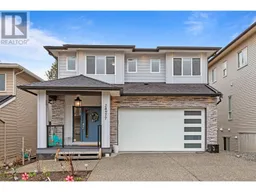 40
40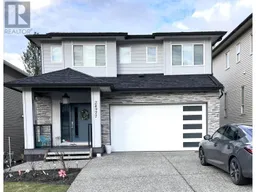 1
1
