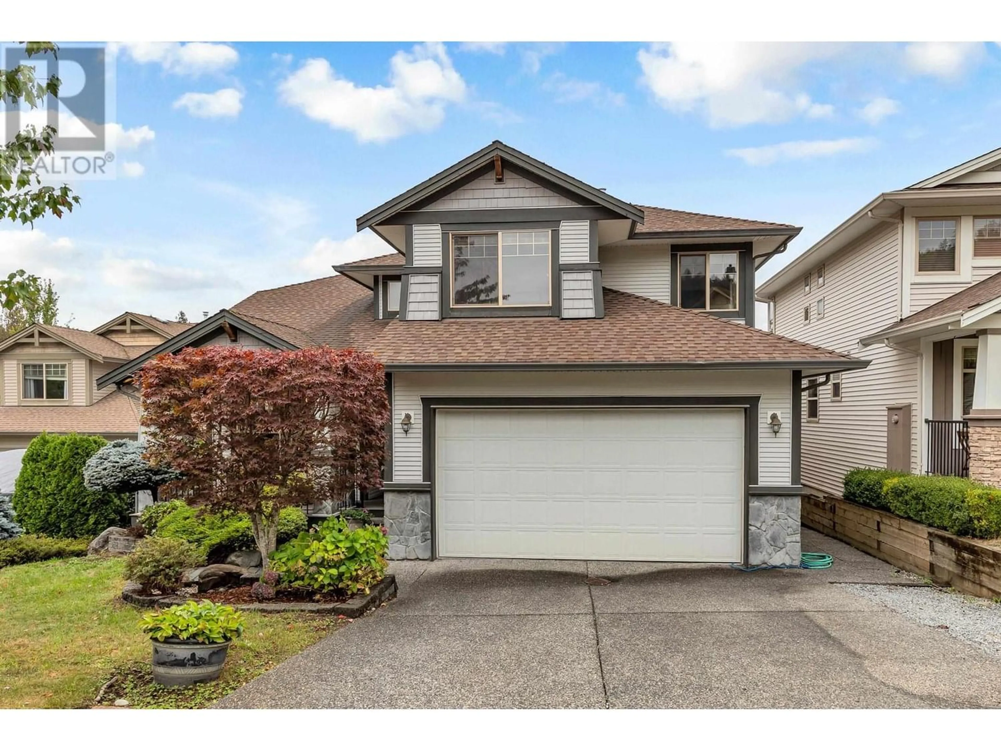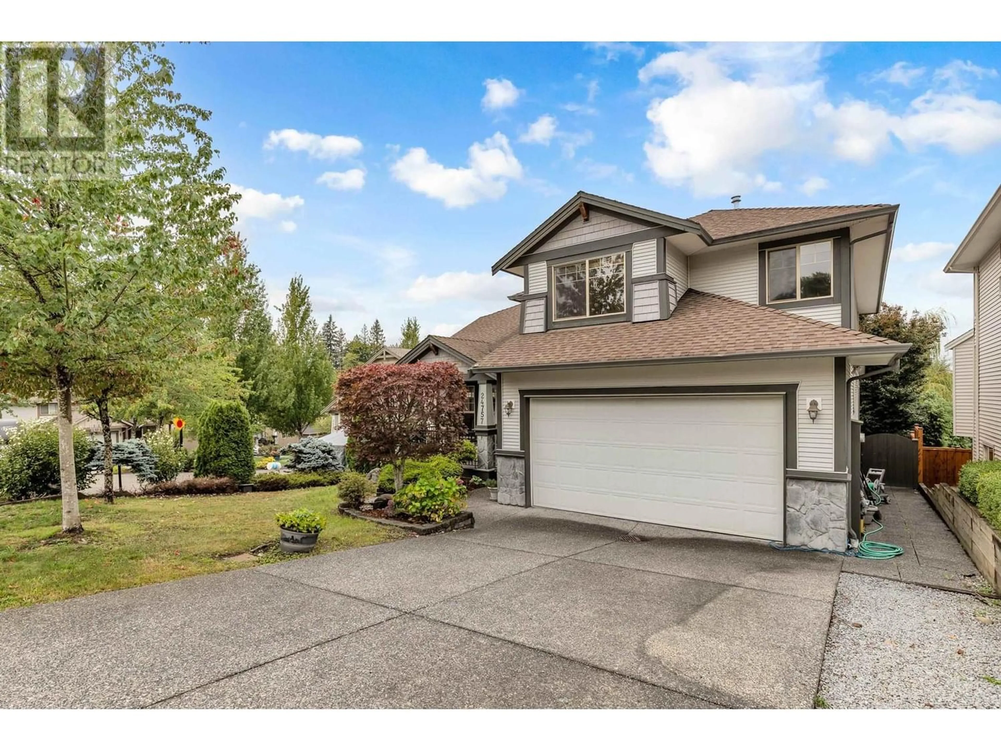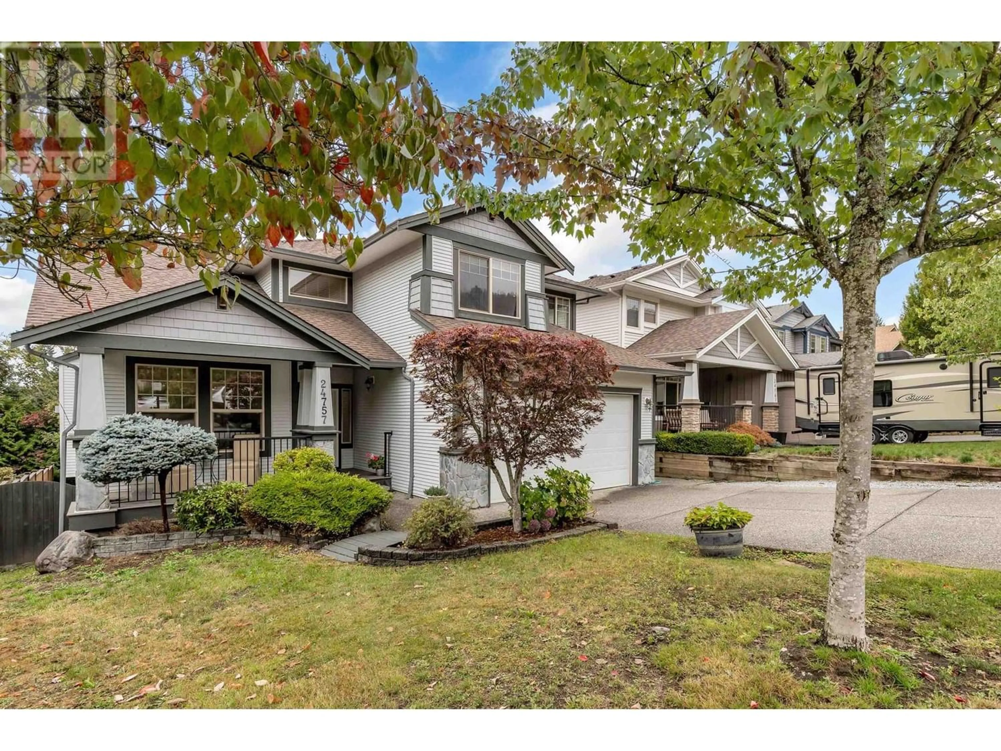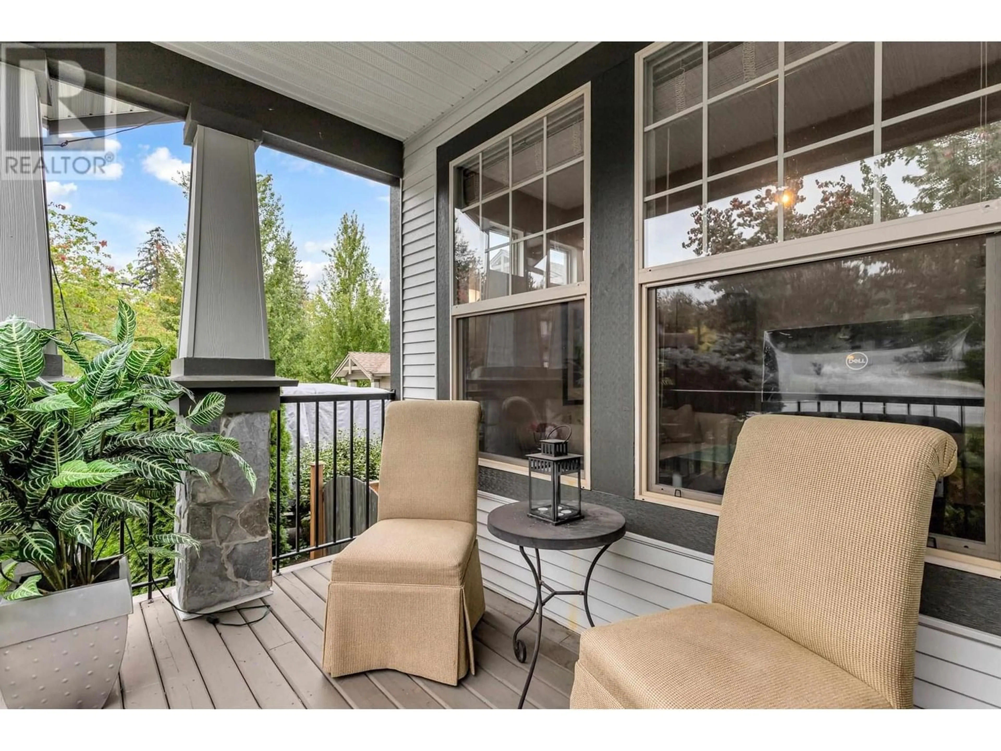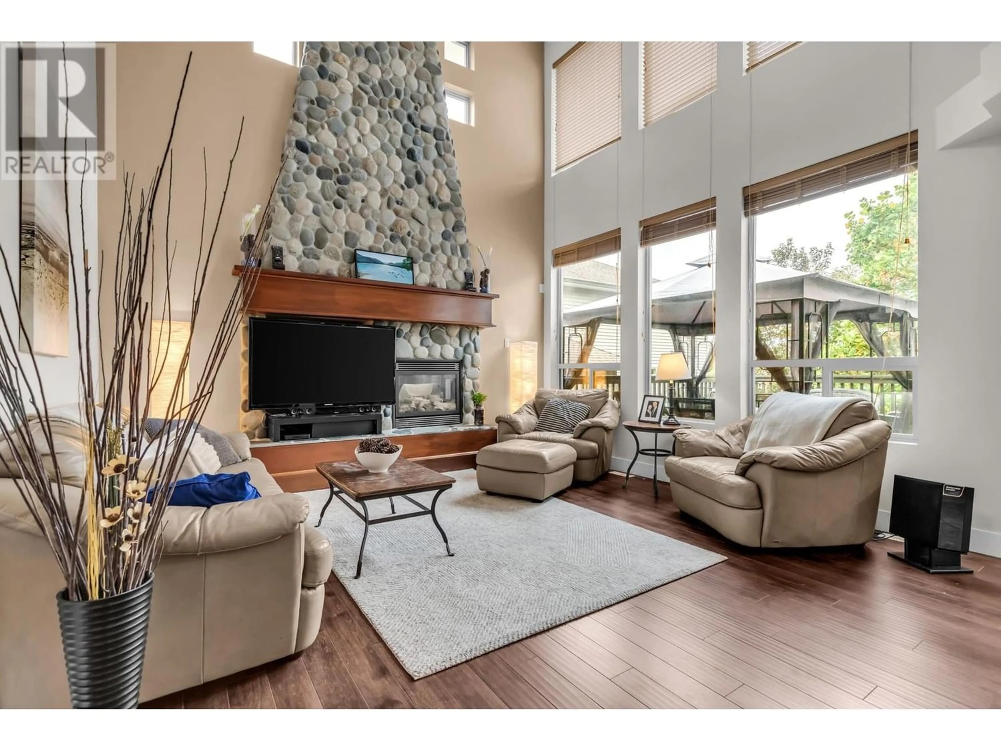24757 KIMOLA DRIVE, Maple Ridge, British Columbia V2W0A6
Contact us about this property
Highlights
Estimated ValueThis is the price Wahi expects this property to sell for.
The calculation is powered by our Instant Home Value Estimate, which uses current market and property price trends to estimate your home’s value with a 90% accuracy rate.Not available
Price/Sqft$410/sqft
Est. Mortgage$6,356/mo
Tax Amount ()-
Days On Market1 year
Description
Welcome to The Uplands! Large family home walking distance to parks and schools and the brand new Albion community center. This home boasts 3 bedrooms up, a large den/office on the main, a large extended deck off the main floor great for entertaining, plus a large two bedroom walk out basement suite, perfect for the inlaws. The primary bedroom has a huge walk in closet and a large Ensuite bathroom with double sinks, soaker tub and a walk in shower. Tons of room for the kids to play in the spacious backyard. Hurry to see this home before it gets snapped up! (id:39198)
Property Details
Interior
Features
Exterior
Parking
Garage spaces 5
Garage type Garage
Other parking spaces 0
Total parking spaces 5

