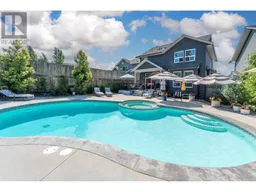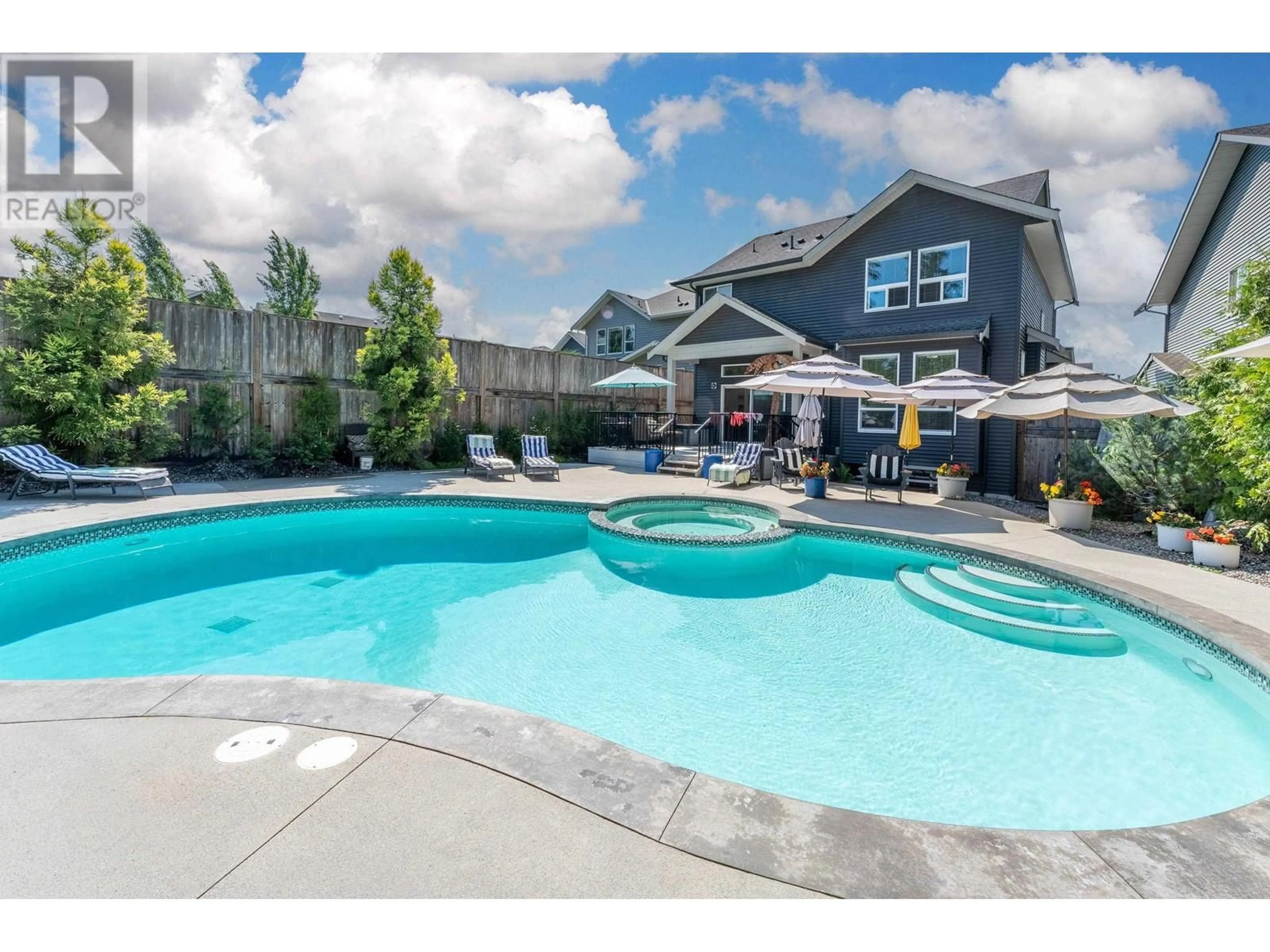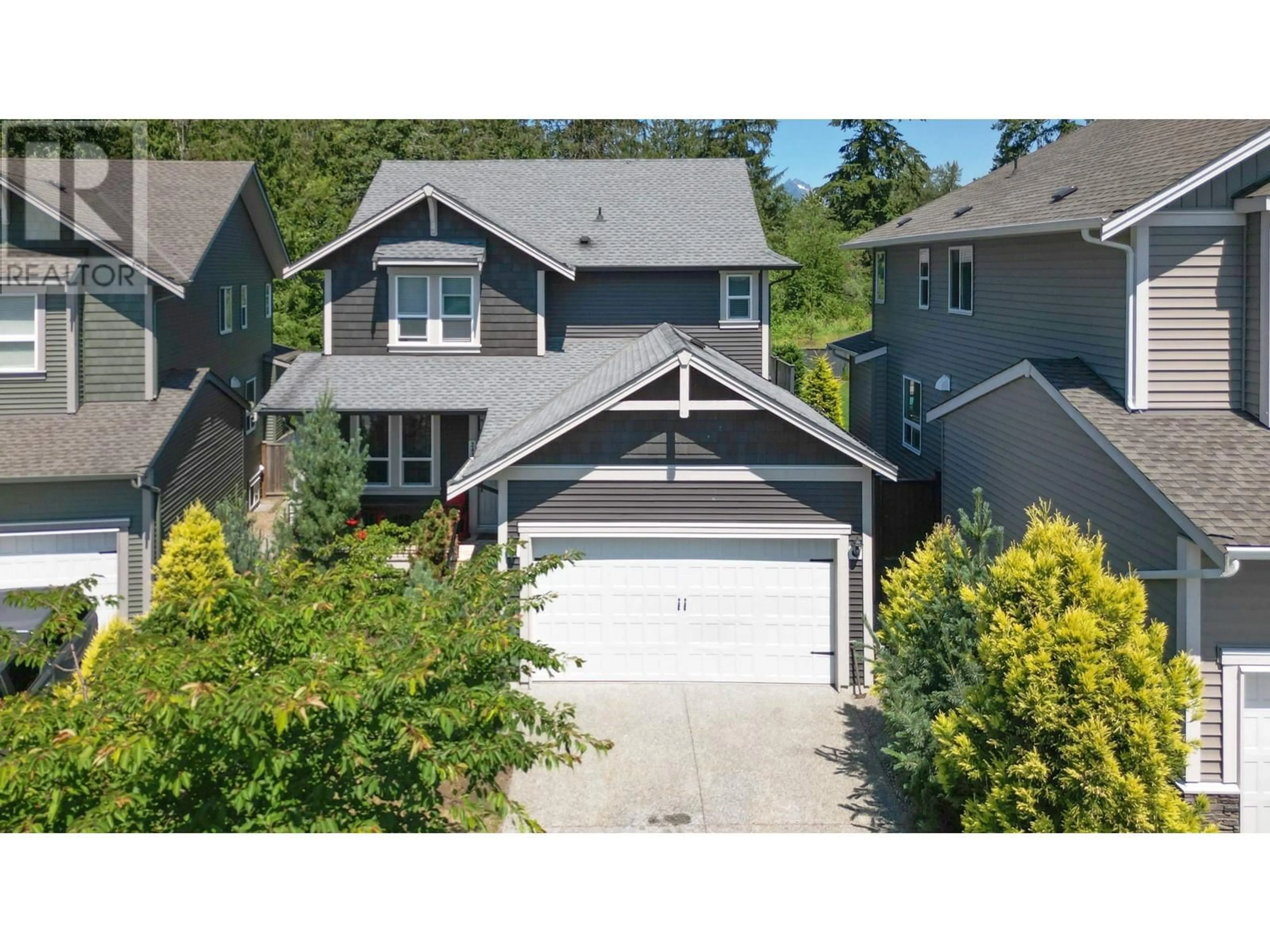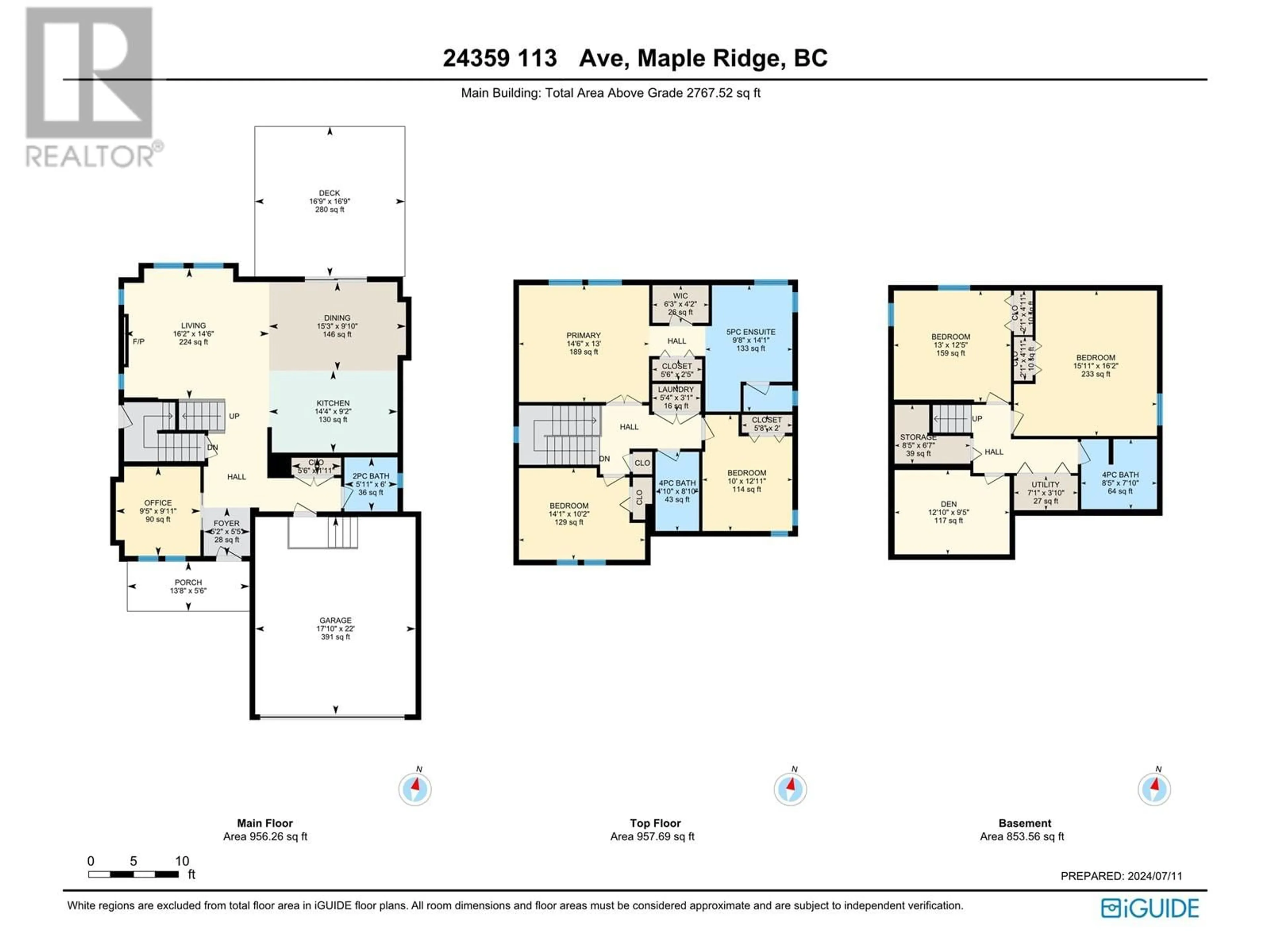24359 113 AVENUE, Maple Ridge, British Columbia V2W1H5
Contact us about this property
Highlights
Estimated ValueThis is the price Wahi expects this property to sell for.
The calculation is powered by our Instant Home Value Estimate, which uses current market and property price trends to estimate your home’s value with a 90% accuracy rate.Not available
Price/Sqft$585/sqft
Days On Market12 Hours
Est. Mortgage$6,867/mth
Tax Amount ()-
Description
Welcome to your Dream Home! Exquisite Epic Homes built residence, located in the desirable Residences at Montgomery Acres, situated in a cul-de-sac on a 6,687 sqft lot backing onto lush greenbelt will captivate you the moment you step inside. The meticulous attention to detail sets this home apart. Gourmet kitchen, equipped with SS appliances & a spacious island, offering views of the pool & greenbelt. Main floor features 10' ceilings & laminate throughout, leading to a grand living area with cozy gas fireplace. Upstairs, Master suite impresses with vaulted ceilings & a luxurious 5-piece ensuite & 2 more bedrooms. This home also features supreme-quality, heated in-ground pool that can be controlled remotely via phone. Garage boasts extra height & ample storage. This home has everything you need! (id:39198)
Upcoming Open House
Property Details
Interior
Features
Exterior
Features
Parking
Garage spaces 4
Garage type -
Other parking spaces 0
Total parking spaces 4
Property History
 32
32


