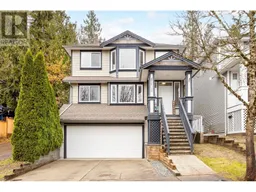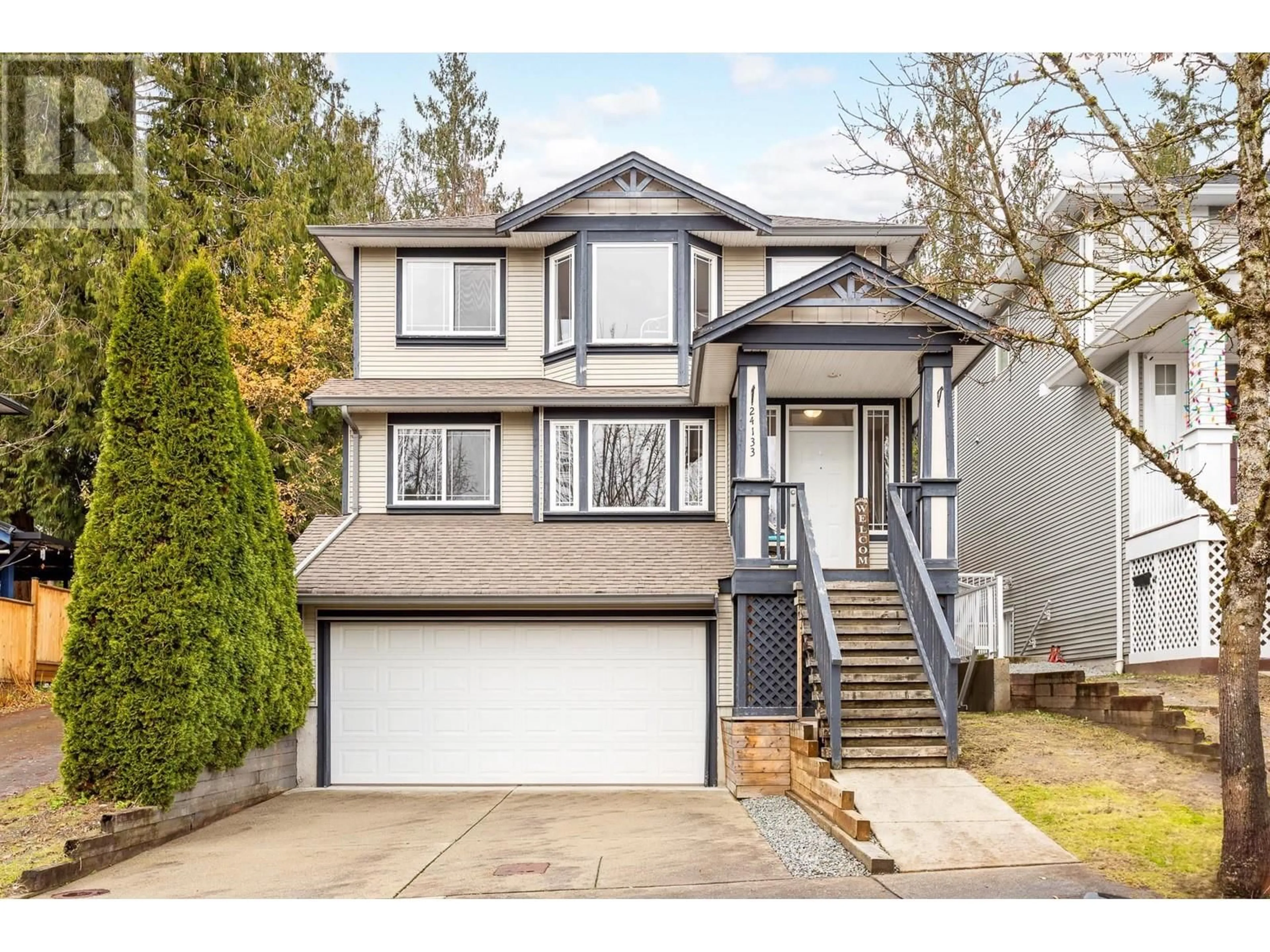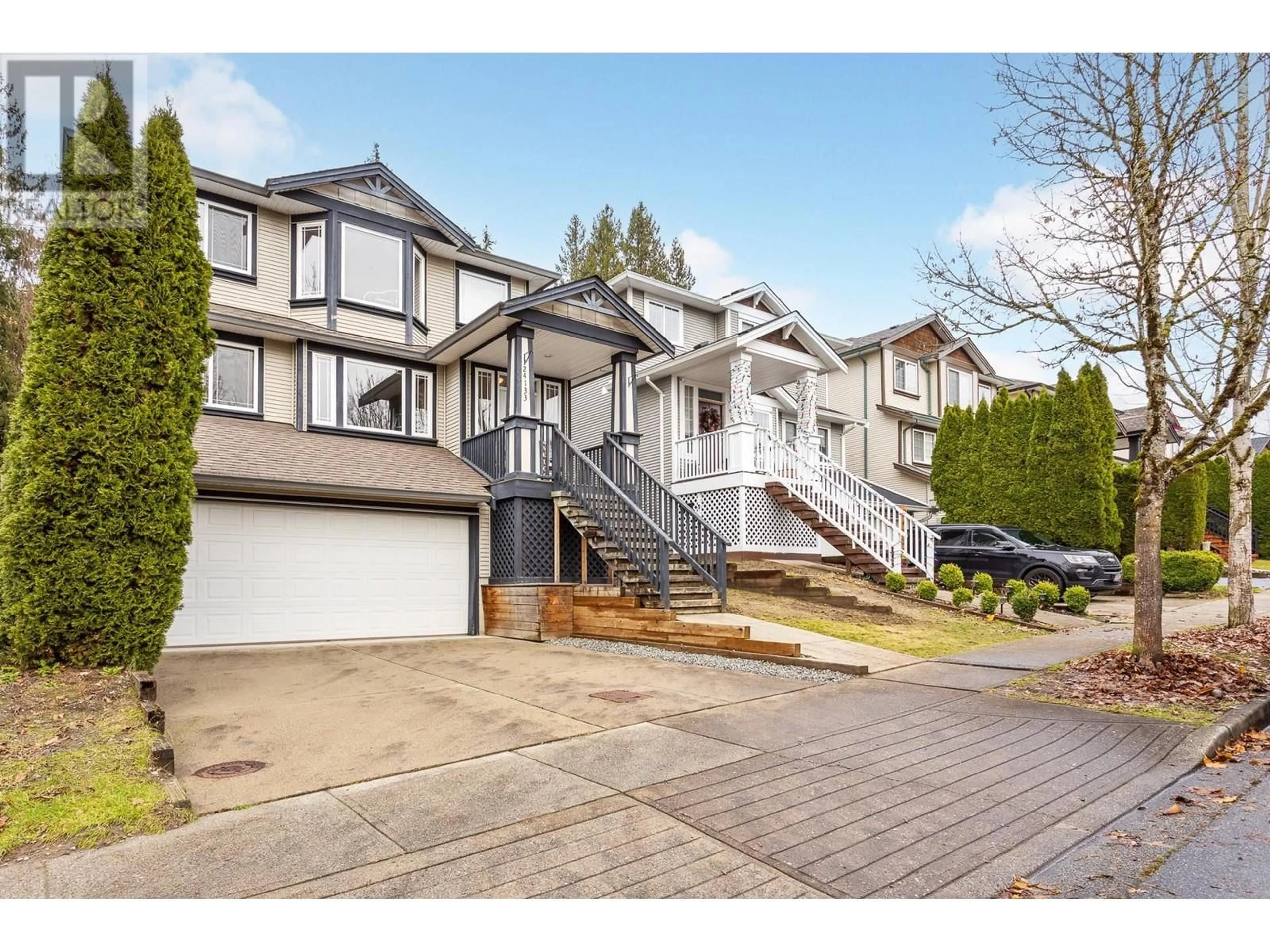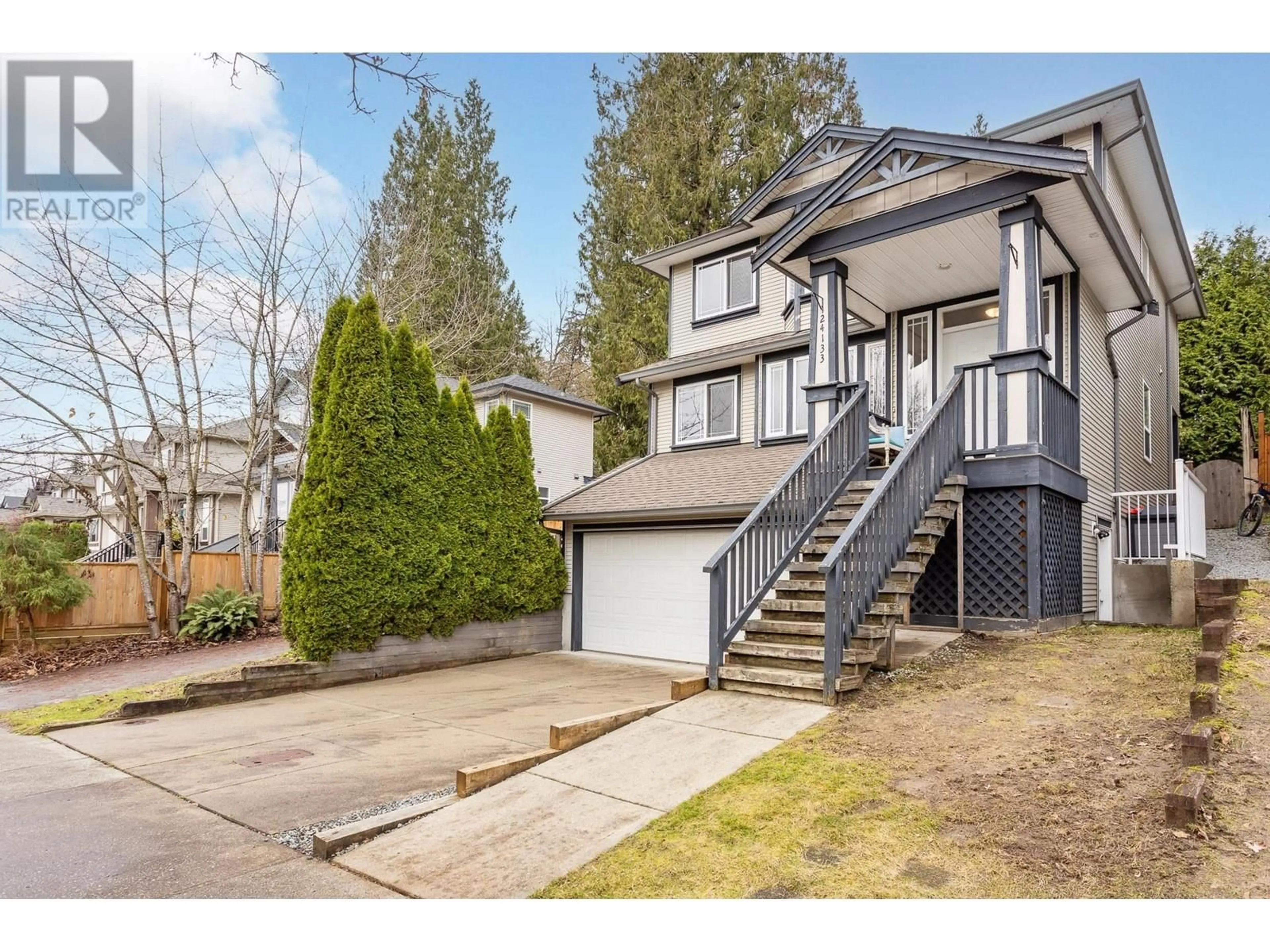24133 102B AVENUE, Maple Ridge, British Columbia V2W2C5
Contact us about this property
Highlights
Estimated ValueThis is the price Wahi expects this property to sell for.
The calculation is powered by our Instant Home Value Estimate, which uses current market and property price trends to estimate your home’s value with a 90% accuracy rate.Not available
Price/Sqft$416/sqft
Est. Mortgage$4,681/mo
Tax Amount ()-
Days On Market4 hours
Description
Are you looking to upgrade to a spacious family home? This lovely property offers over 2,600 sqft of living space, featuring 4 beds plus a den, and 3.5 baths - perfect for a growing family. Located in a sought-after neighbourhood in Albion. Enjoy a bright, open-concept layout with newer lighting fixtures, built-in vacuum and an upgraded panel. Additional highlights include two cozy gas fireplaces, a large 60-gallon hot water tank, and a semi-private backyard with generous outdoor space. Bonus, In-Law registered suite! Home is located in a family-friendly neighbourhood and ample room for your family to grow. c??sq?nel? Elementary 3 minute drive, Albion Elementary 2 minute drive, and Samuel Robertson Technical Secondary 5 minute drive. Open House Sat. Nov 30th 2-4pm and Sun. Dec 1st 2-4pm. (id:39198)
Upcoming Open Houses
Property Details
Interior
Features
Exterior
Parking
Garage spaces 4
Garage type Garage
Other parking spaces 0
Total parking spaces 4
Property History
 39
39


