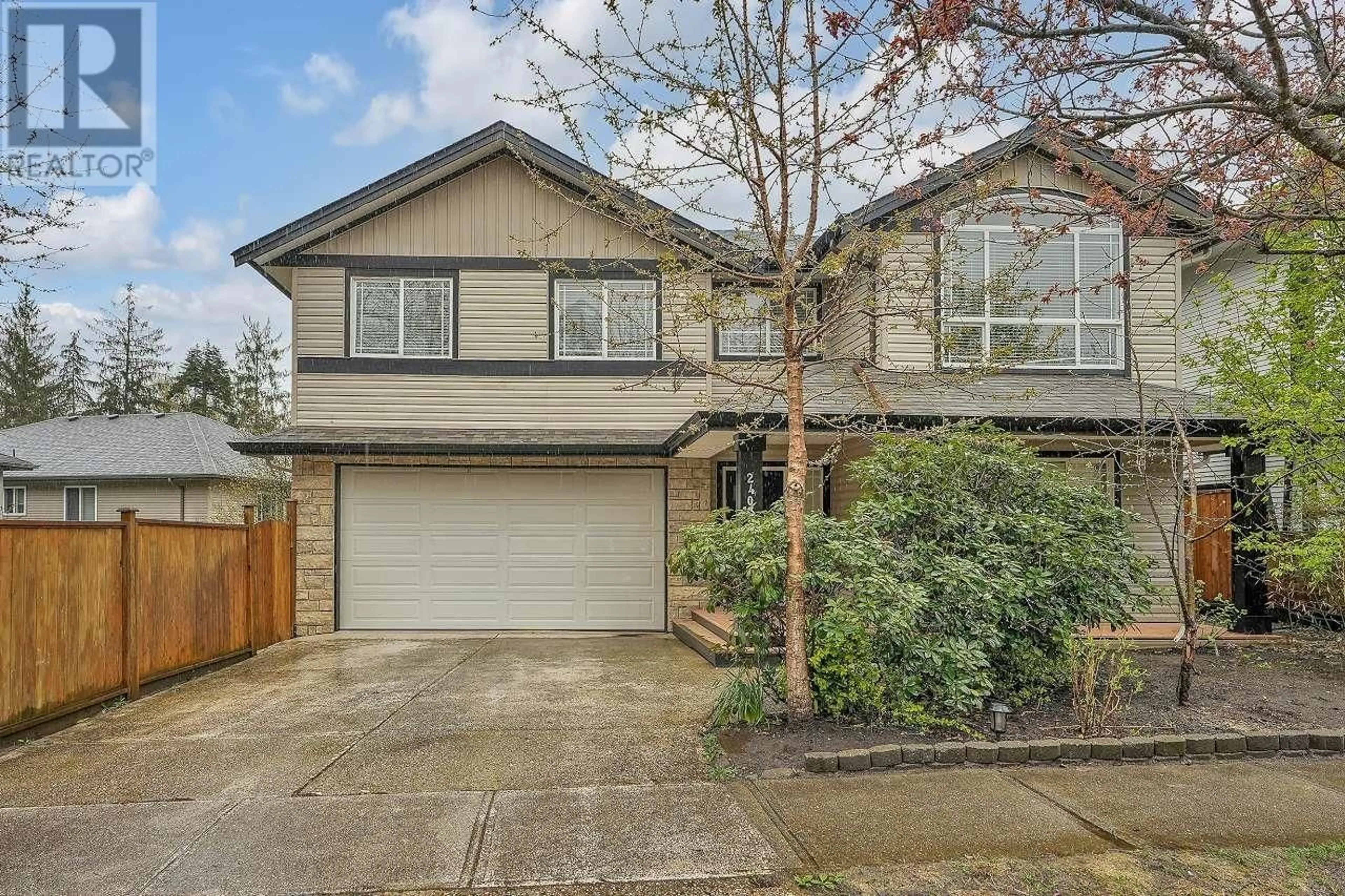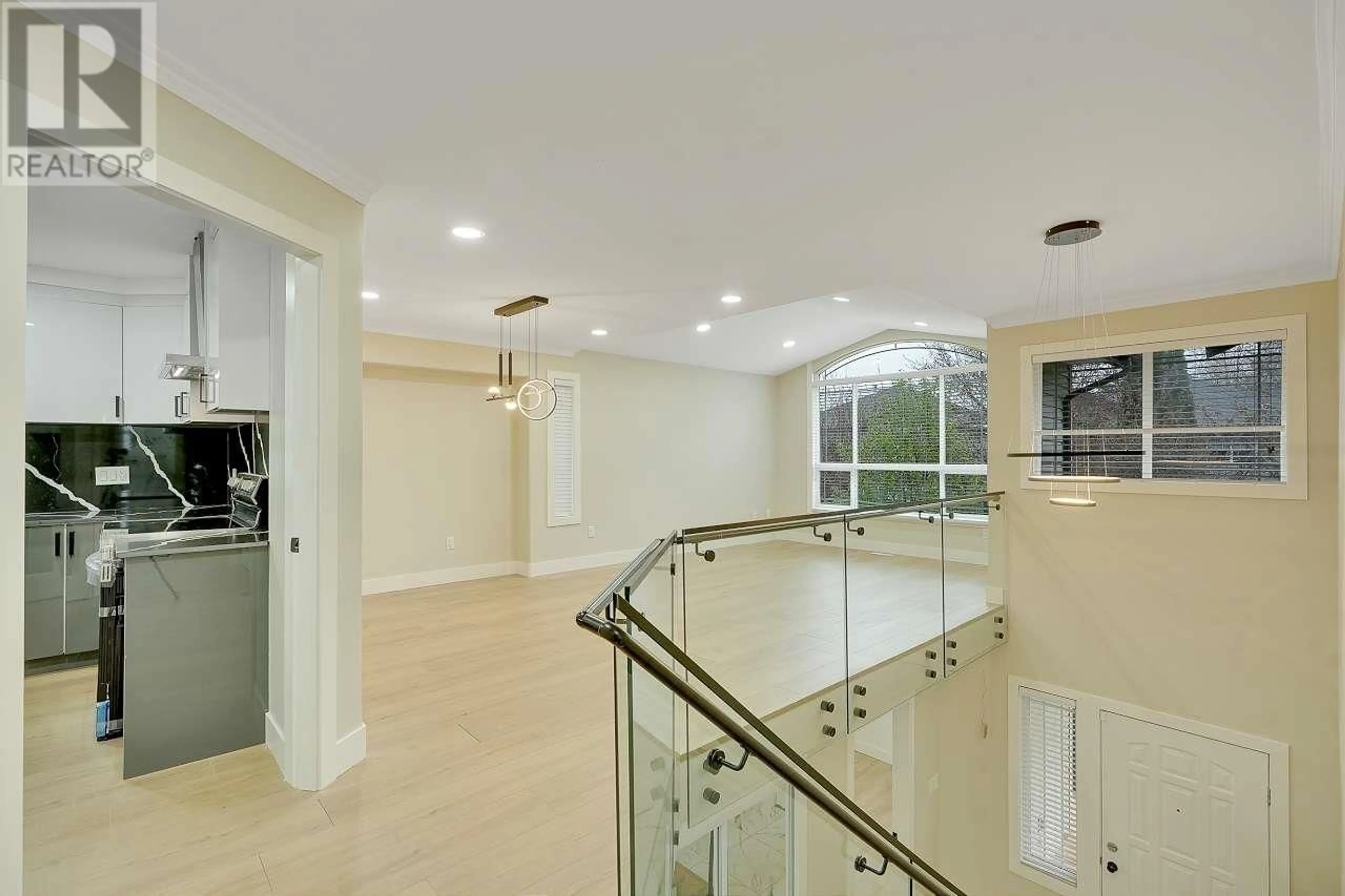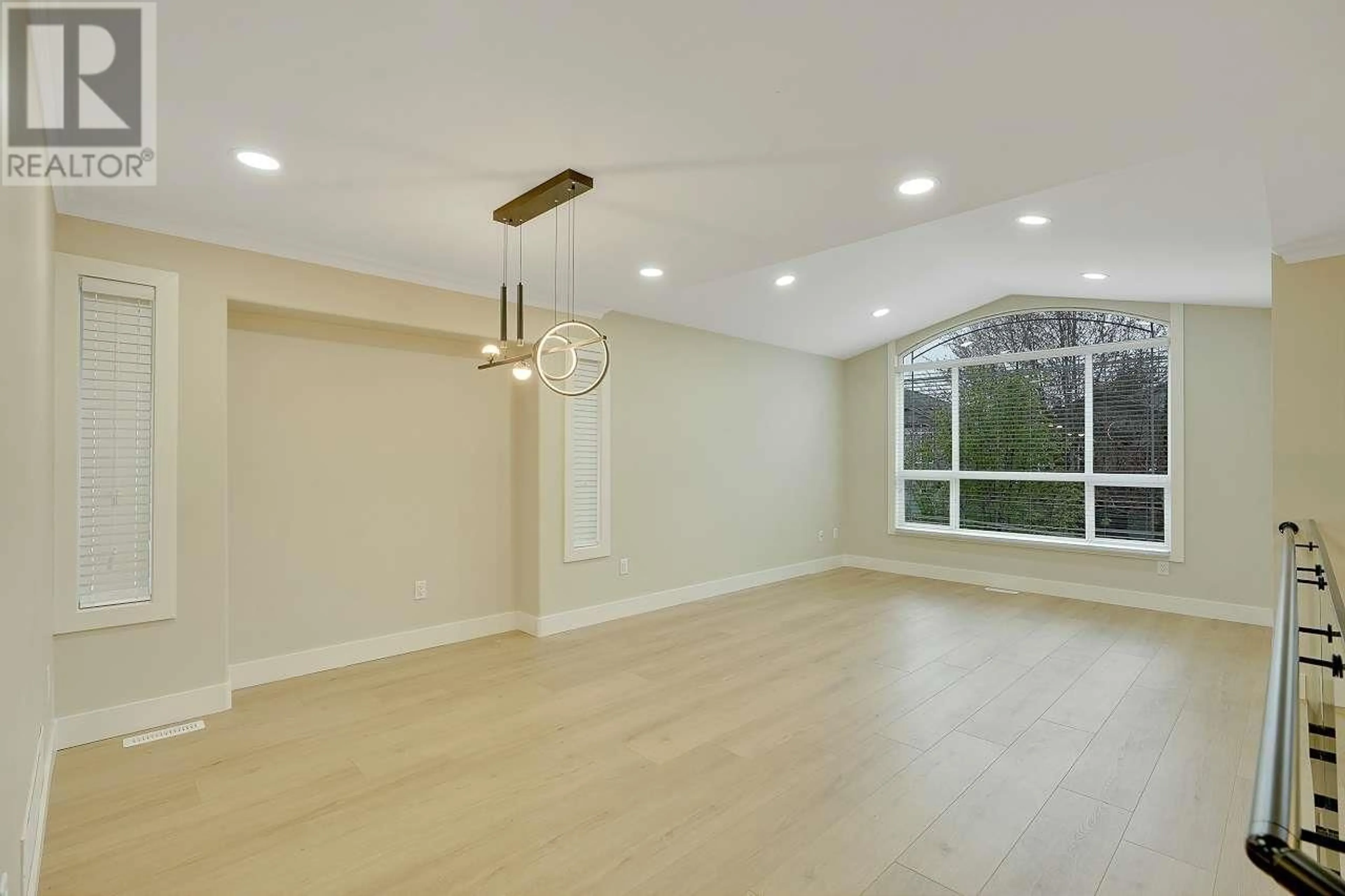24038 109A AVENUE, Maple Ridge, British Columbia V2W1Z4
Contact us about this property
Highlights
Estimated ValueThis is the price Wahi expects this property to sell for.
The calculation is powered by our Instant Home Value Estimate, which uses current market and property price trends to estimate your home’s value with a 90% accuracy rate.Not available
Price/Sqft$449/sqft
Est. Mortgage$5,793/mo
Tax Amount ()-
Days On Market198 days
Description
Fully Renovated House, features a double car garage at the edge of a tranquil cul-de-sac, offering a perfect blend of modern home and suburban comfort. Large windows flood the interior with natural light, showcasing the open floor plan and large kitchen. 6 spacious bedrooms house, including a luxurious master suite, provide comfort and flexibility. Additionally, there is a 2-bed in-law suite, perfect for extended family or rental income. The backyard is a private oasis, and its proximity to rural land allows for a unique connection to nature, plus you have Kanaka Creek just around the corner. A harmonious balance of style and convenience awaits in this inviting home. All this and close to town for shops and restaurants. (id:39198)
Property Details
Interior
Features
Exterior
Parking
Garage spaces 4
Garage type Garage
Other parking spaces 0
Total parking spaces 4
Property History
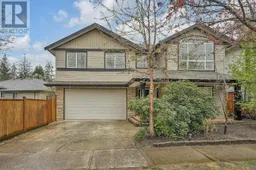 38
38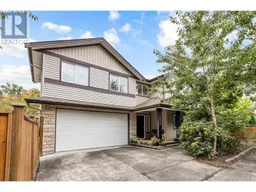 35
35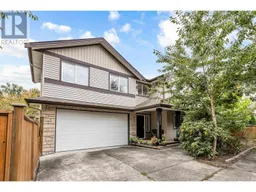 40
40
