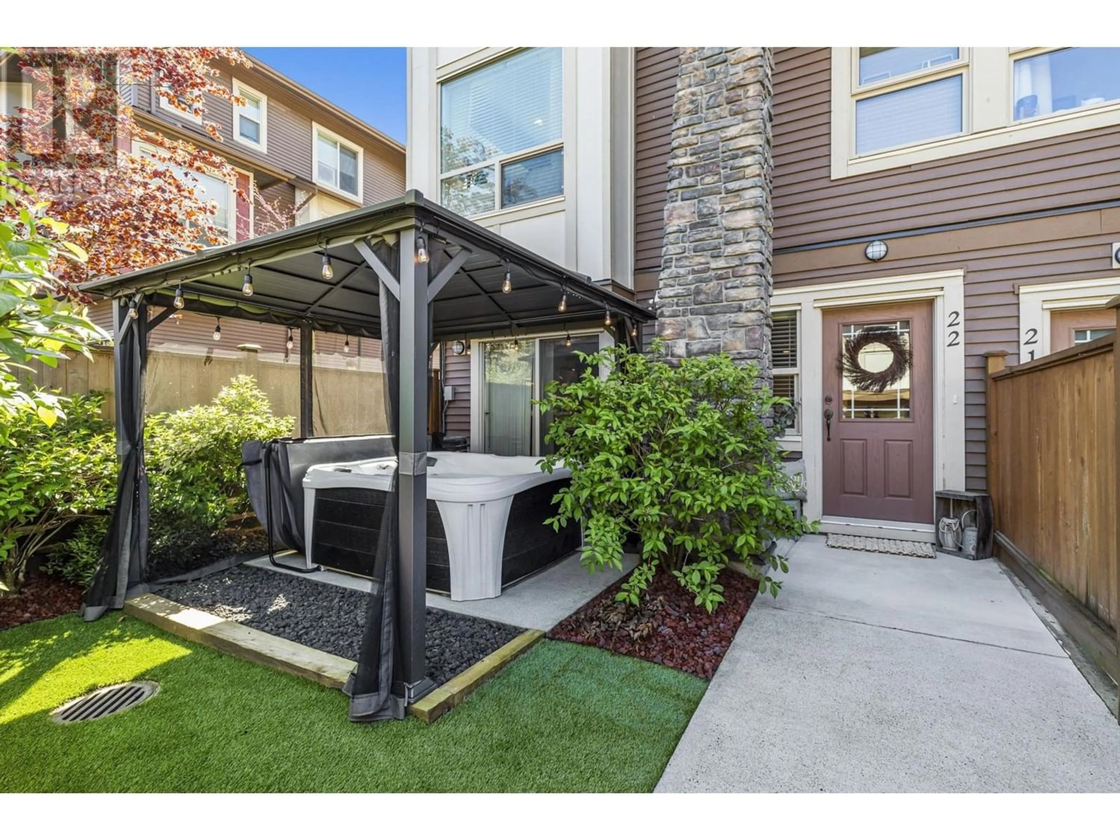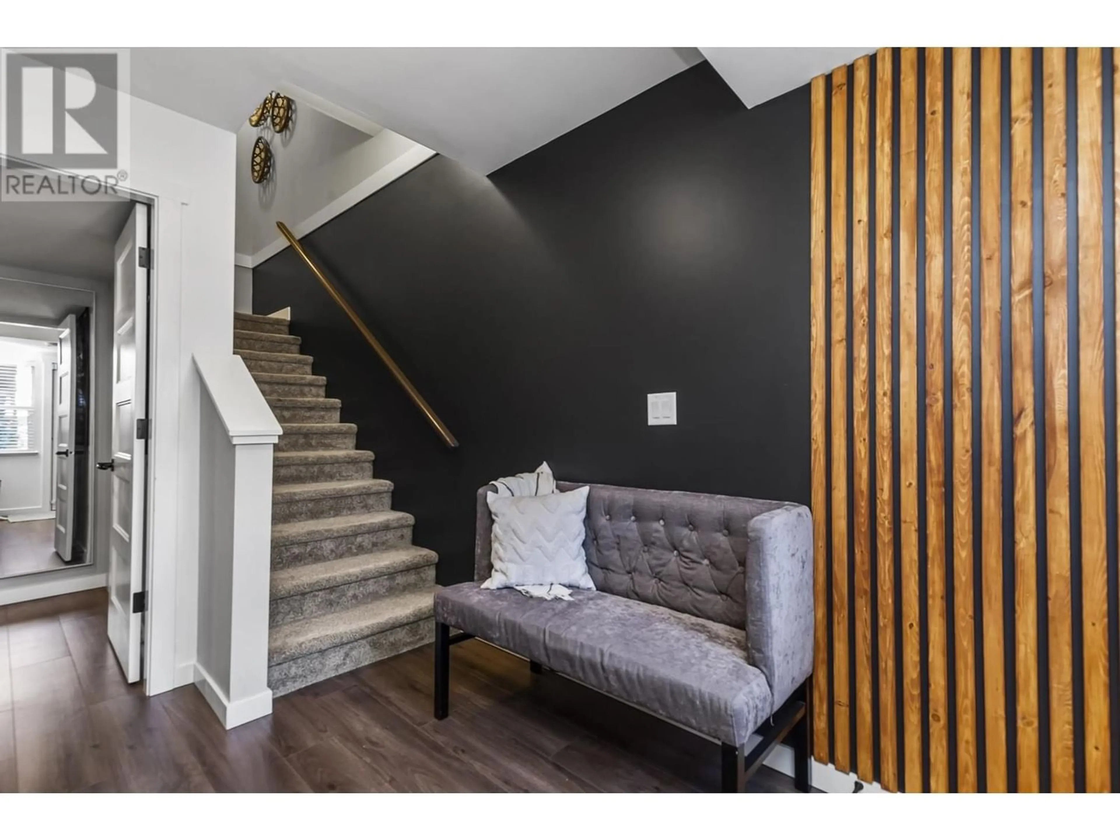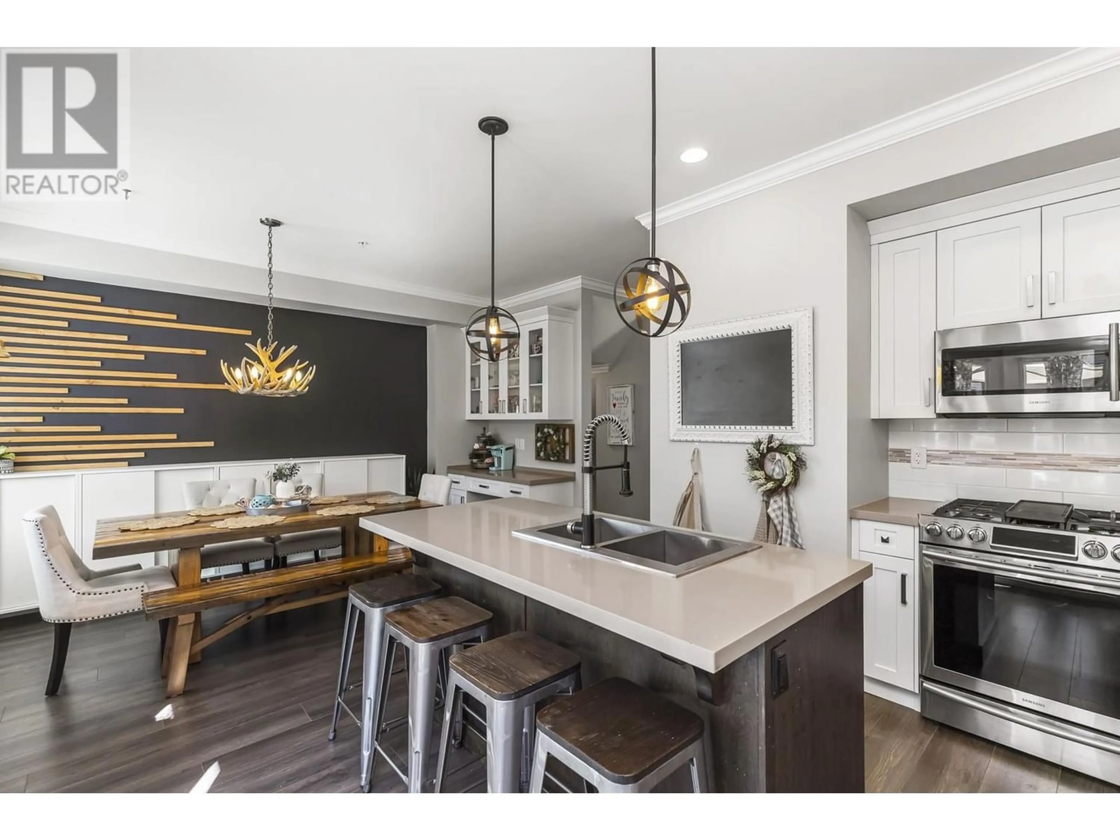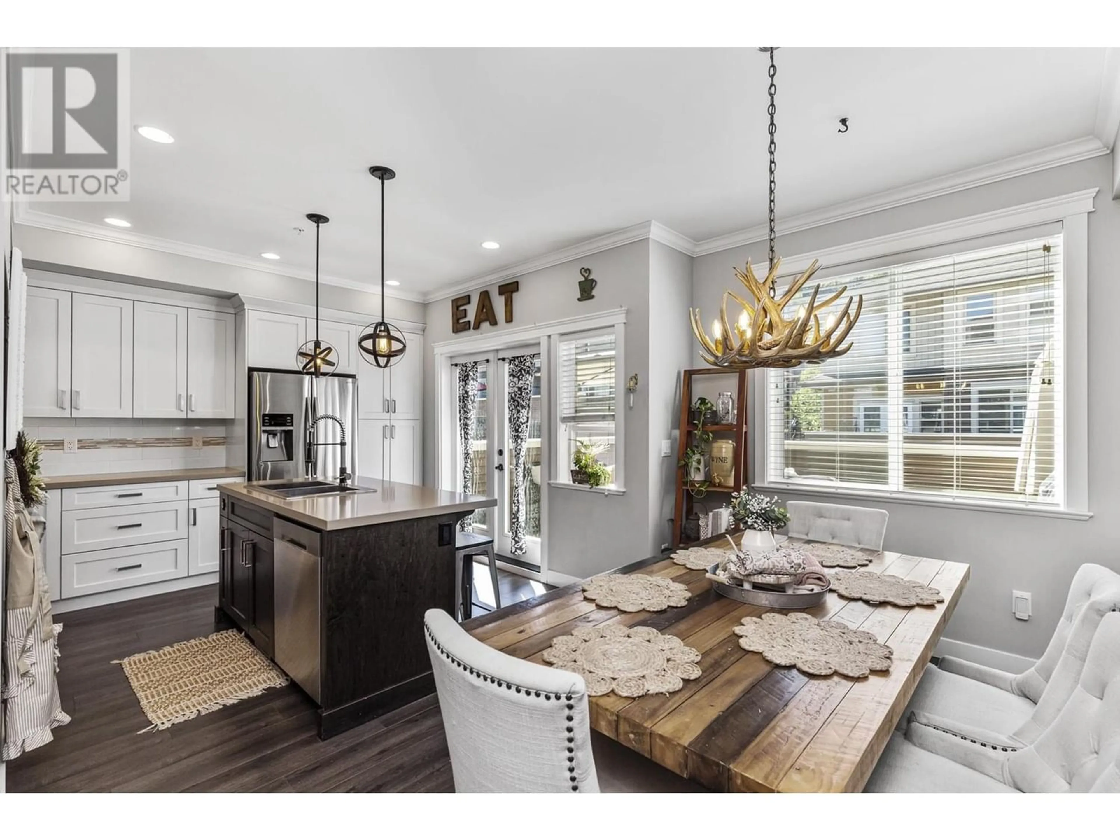22 10480 248 STREET, Maple Ridge, British Columbia V2W0J4
Contact us about this property
Highlights
Estimated ValueThis is the price Wahi expects this property to sell for.
The calculation is powered by our Instant Home Value Estimate, which uses current market and property price trends to estimate your home’s value with a 90% accuracy rate.Not available
Price/Sqft$527/sqft
Est. Mortgage$4,505/mo
Maintenance fees$375/mo
Tax Amount ()-
Days On Market223 days
Description
Exquisitely maintained 3-bed, 4-bath END UNIT with double garage in "THE TERRACES II". Discover contemporary design throughout, modern kitchen, quartz countertops, soft-close drawers, stainless-steel appliances and Gas range. With 9 ft ceilings, crown molding, designer finishings, mountain views, Gas BBQ hook up, on demand HW, and AC, offering the ultimate in comfort. Delight in two peaceful outdoor spaces, with large patio to sip your morning coffee on and yard equipped with a gorgeous gazebo and relaxing hot tub to unwind at night. Finished bsmt offers versatility, transform into 4th bdrm with own full bath or keep as flex, office or media space. Unbeatable location next to parks, trails, bus route, and new Elementary and SRT high. This is a MUST see! (id:39198)
Property Details
Interior
Features
Exterior
Parking
Garage spaces 2
Garage type Garage
Other parking spaces 0
Total parking spaces 2
Condo Details
Inclusions




