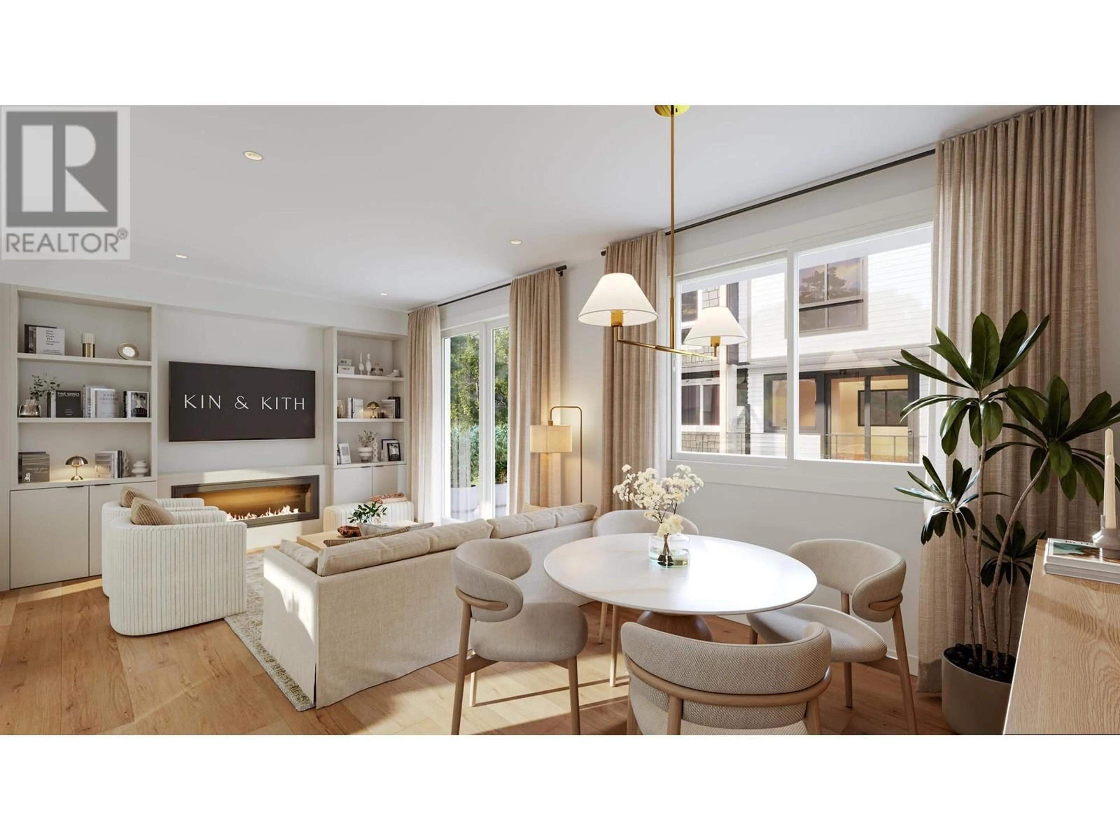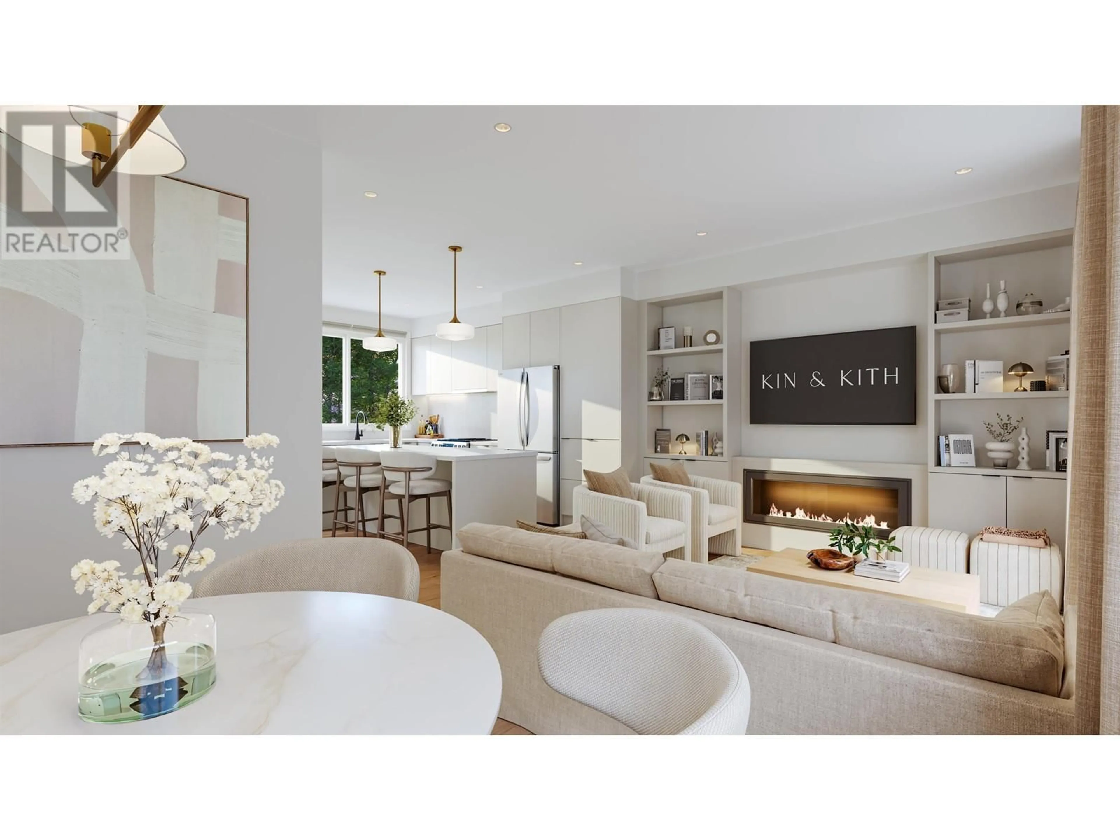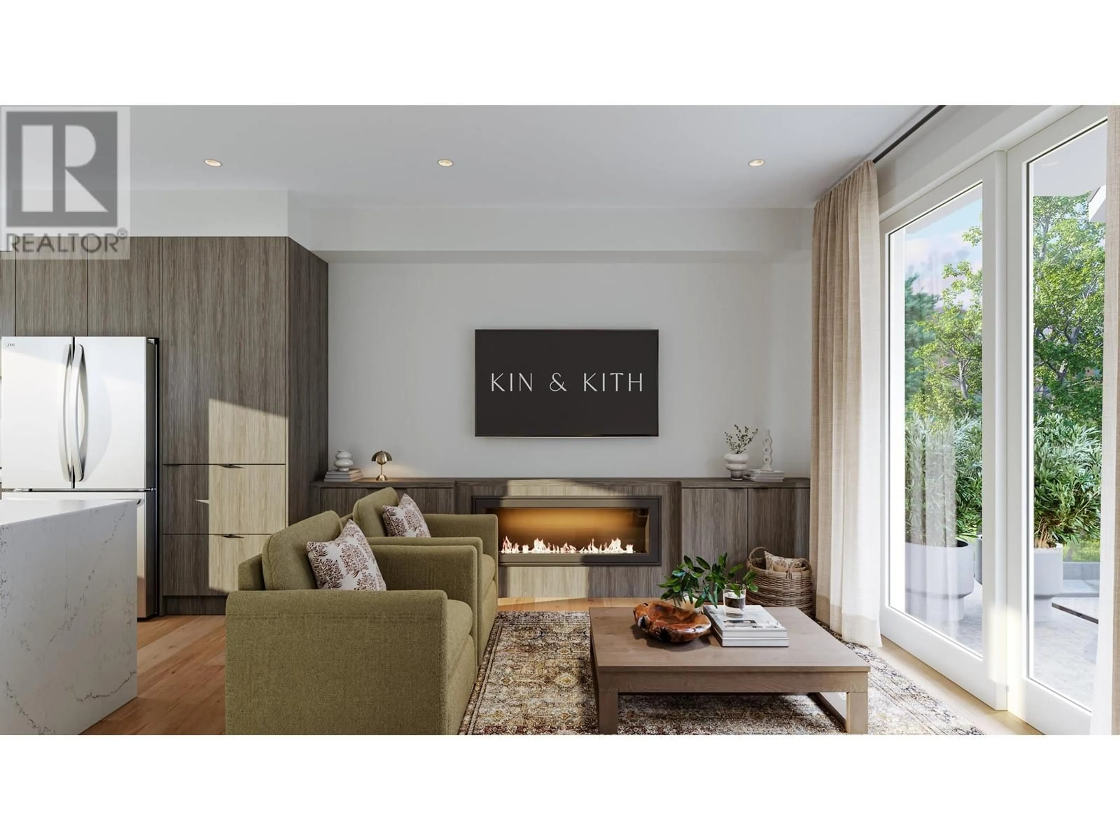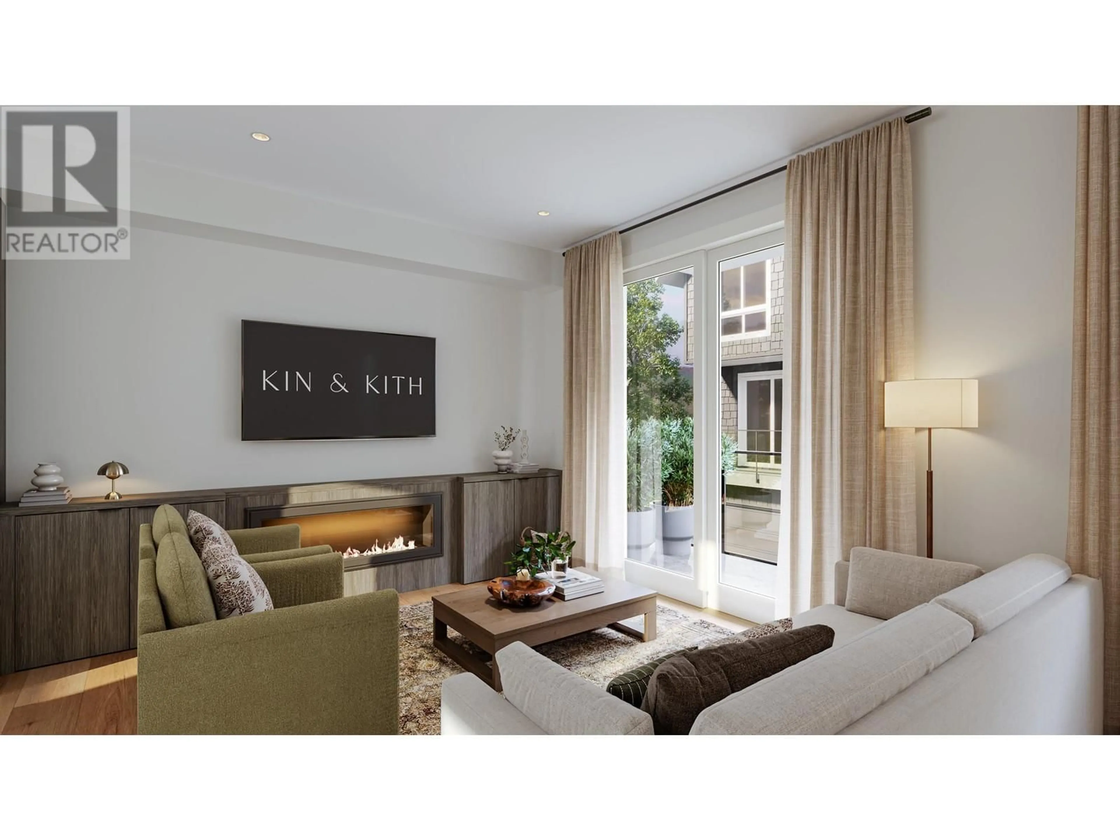18 10373 240 A STREET, Maple Ridge, British Columbia V2W1G3
Contact us about this property
Highlights
Estimated ValueThis is the price Wahi expects this property to sell for.
The calculation is powered by our Instant Home Value Estimate, which uses current market and property price trends to estimate your home’s value with a 90% accuracy rate.Not available
Price/Sqft$595/sqft
Est. Mortgage$3,693/mo
Maintenance fees$241/mo
Tax Amount ()-
Days On Market12 hours
Description
Welcome to Kin & Kith, a community of 30 boutique townhomes located just minutes from the stunning natural beauty of Maple Ridge, offering the perfect balance of urban convenience & outdoor adventure. This CORNER home features a lower floor with den, side-by-side garage, & wrap-around patio overlooking the LARGE fenced yard. Flex space on main. Upstairs, you'll love the large primary bedroom with walk-in closet and double vanity ensuite, and two large secondary bedrooms with generous closets. LG stainless appliances with gas range, LG washer and dryer, 9' ceilings on lower & main floor, forced air heating + FREE AC UPGRADE! Schools, parks, sports complexes, and community center are just a few minutes walk away. PRIME location with bus stops and easy access to HWY#7. Amenities include an enhanced kids´ playground & pergola covered outdoor BBQ kitchen with firebowl lounge & dining area. All renderings are of the B plan. This home is the B3 floor plan. Virtual tour & floor plans available on the Kin&Kith website (id:39198)
Property Details
Interior
Features
Exterior
Parking
Garage spaces 2
Garage type Garage
Other parking spaces 0
Total parking spaces 2
Condo Details
Amenities
Laundry - In Suite
Inclusions
Property History
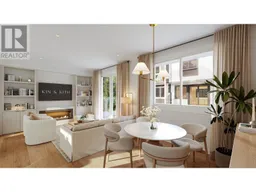 35
35
