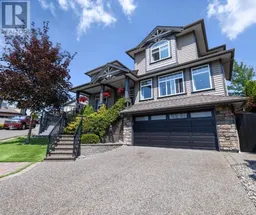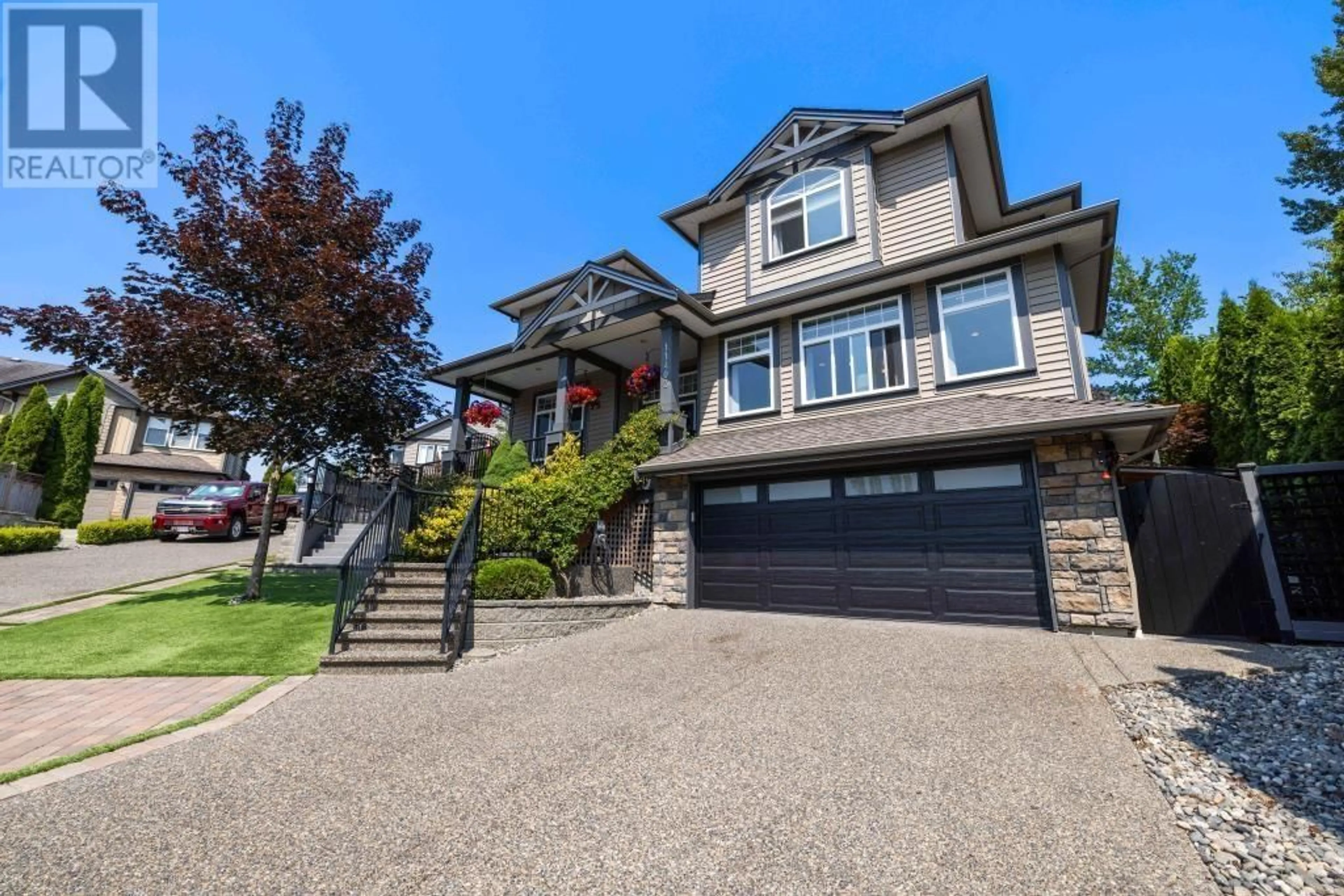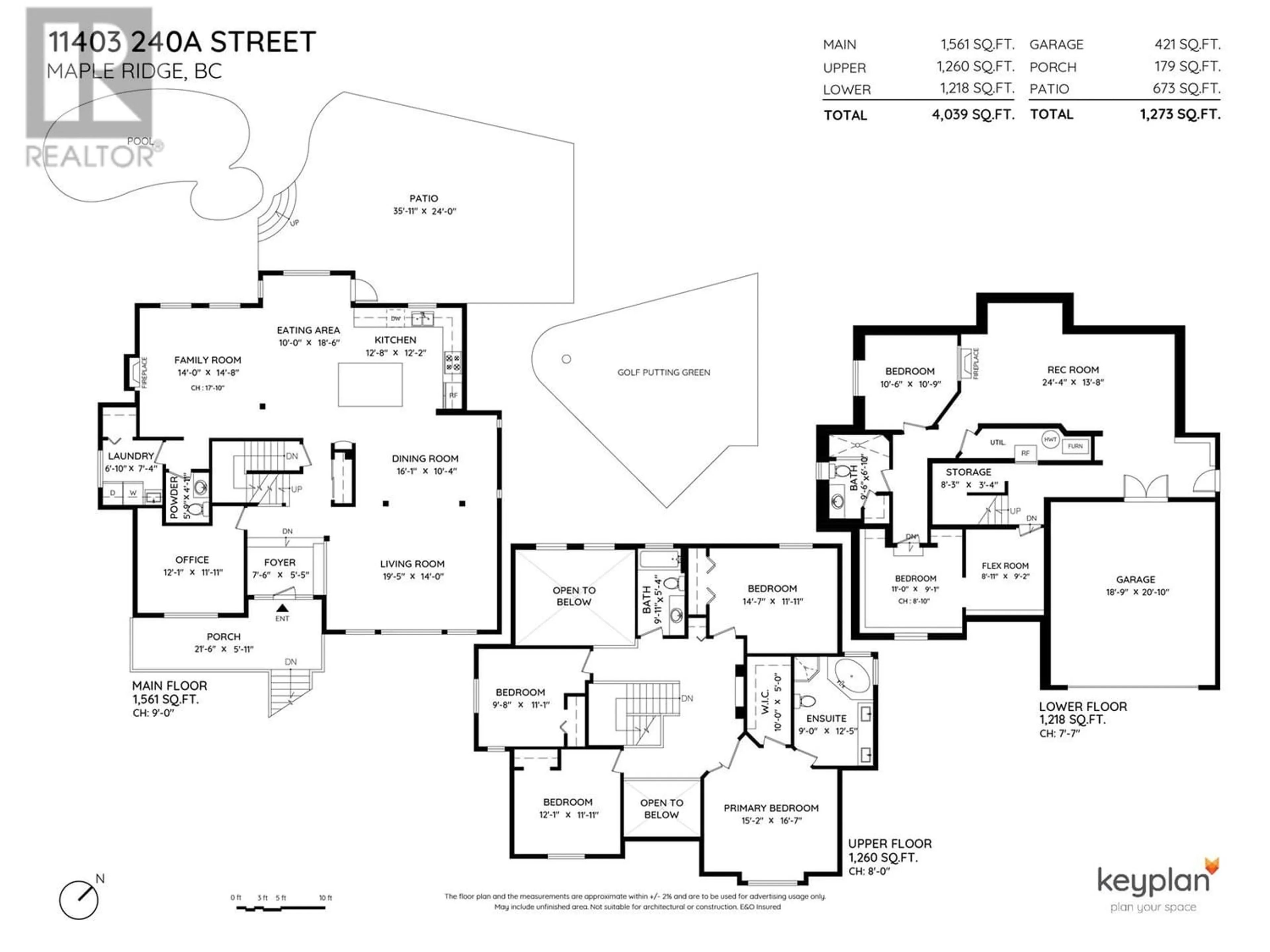11403 240A STREET, Maple Ridge, British Columbia V2W0A4
Contact us about this property
Highlights
Estimated ValueThis is the price Wahi expects this property to sell for.
The calculation is powered by our Instant Home Value Estimate, which uses current market and property price trends to estimate your home’s value with a 90% accuracy rate.Not available
Price/Sqft$420/sqft
Est. Mortgage$7,292/mo
Tax Amount ()-
Days On Market212 days
Description
Dream home located in the highly desirable Cottonwood area! Situated on a quiet cul-de-sac, minutes away from schools, amenities, & recreation. No expense has been spared; 6 bed/4 baths, custom 3 story home sprawled out on over 4000 sqft of freshly updated living space. Modern, open-concept main floor featuring a stunning chef´s kitchen, pine pillars, custom tiling, hardwood, cabinetry, & feature wall, backyard highlights include pool, hot tub, & putting green. Powder room, upstairs bathroom & primary ensuite have all been fully updated, stairwell and top floor adorned with BRAND NEW carpet. Basement features 2 beds, garage access and SEPARATE ENTRY. At every turn you are reminded of the attention to detail and immense pride of ownership in this home, truly a one of a kind property! (id:39198)
Property Details
Interior
Features
Exterior
Features
Parking
Garage spaces 7
Garage type Garage
Other parking spaces 0
Total parking spaces 7
Property History
 40
40 40
40 40
40

