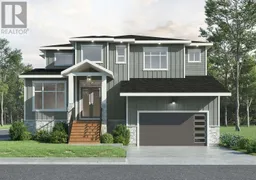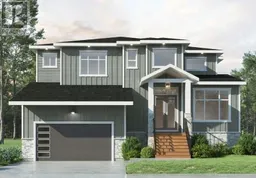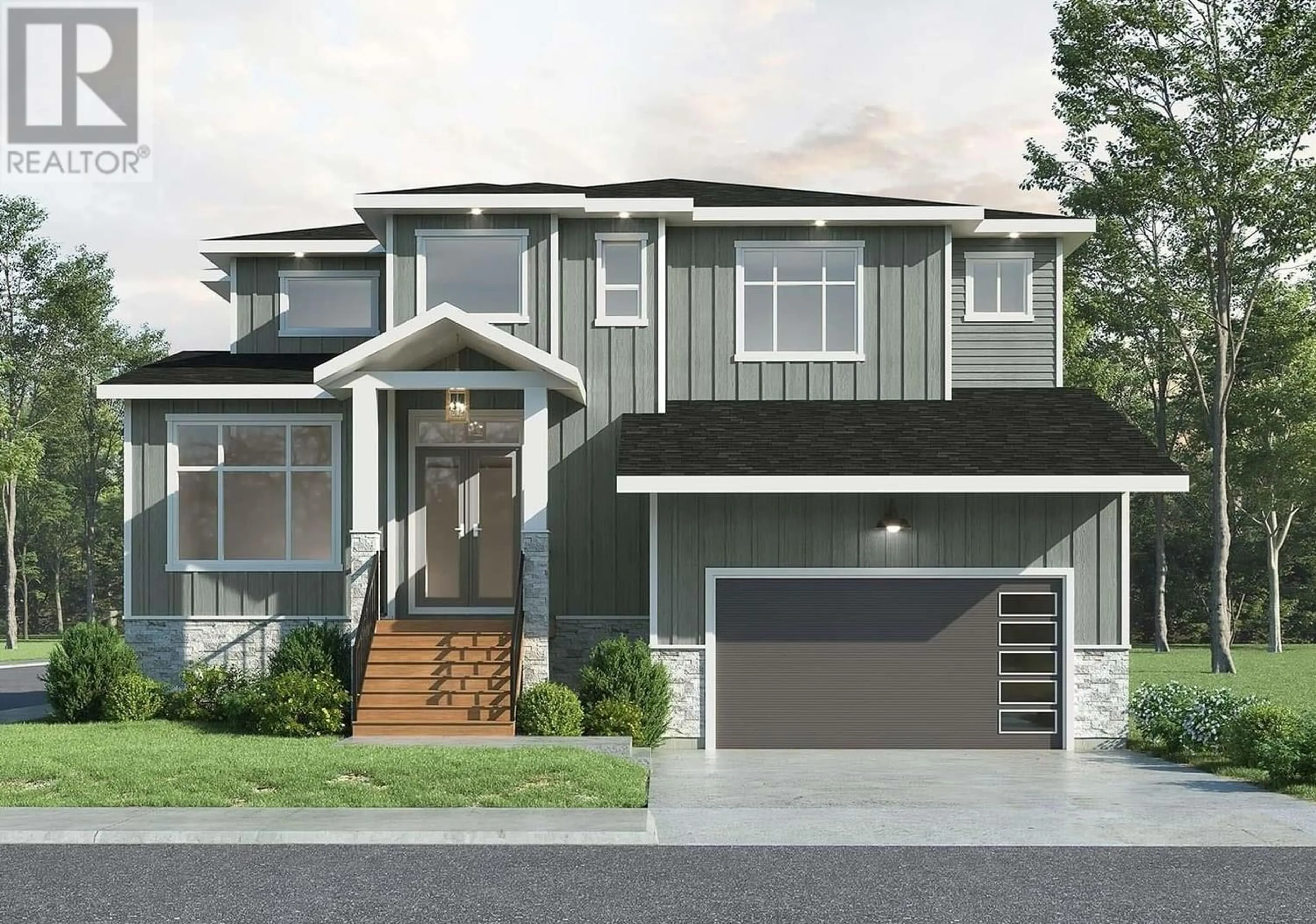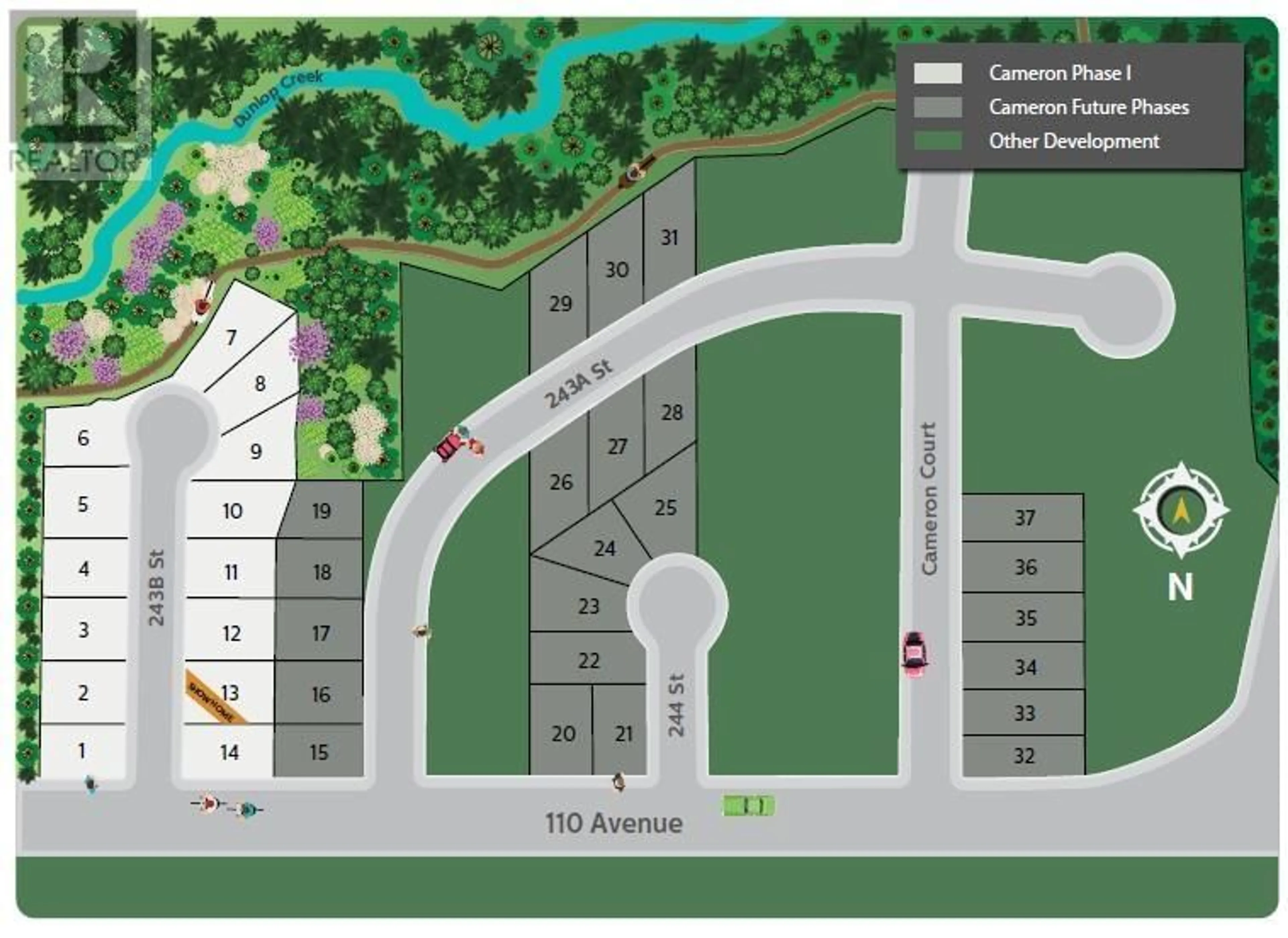11036 243B STREET, Maple Ridge, British Columbia V2W1H5
Contact us about this property
Highlights
Estimated ValueThis is the price Wahi expects this property to sell for.
The calculation is powered by our Instant Home Value Estimate, which uses current market and property price trends to estimate your home’s value with a 90% accuracy rate.Not available
Price/Sqft$472/sqft
Est. Mortgage$7,730/mo
Tax Amount ()-
Days On Market179 days
Description
Welcome to Phase 1 at Cameron! With 4-exterior colour schemes, there´s a home that's sure to fit your family´s style. CAMERON features tastefully landscaped front yards, & fully fenced backyards to make way for kids at play. Interior floor plans are meticulously designed to ensure the very best flow of energy in each home, along with functionality & comfort. No need to settle for cramped living space. Enjoy the grandest of open plan living with flexible spaces & be ready for whatever life brings! Love your extra space in an optional suite for extra income or the inlaws & growing family and a double garage. Indulge in the flex space for your home office, media room, or open your senses & refresh your soul in your gym space. Ask us about 4th bedroom up option and alternative floor plans available. Show Home @11018 243B Street. Register now at liveatcameron.ca/register (id:39198)
Property Details
Interior
Features
Exterior
Parking
Garage spaces 6
Garage type Garage
Other parking spaces 0
Total parking spaces 6
Property History
 21
21 2
2

