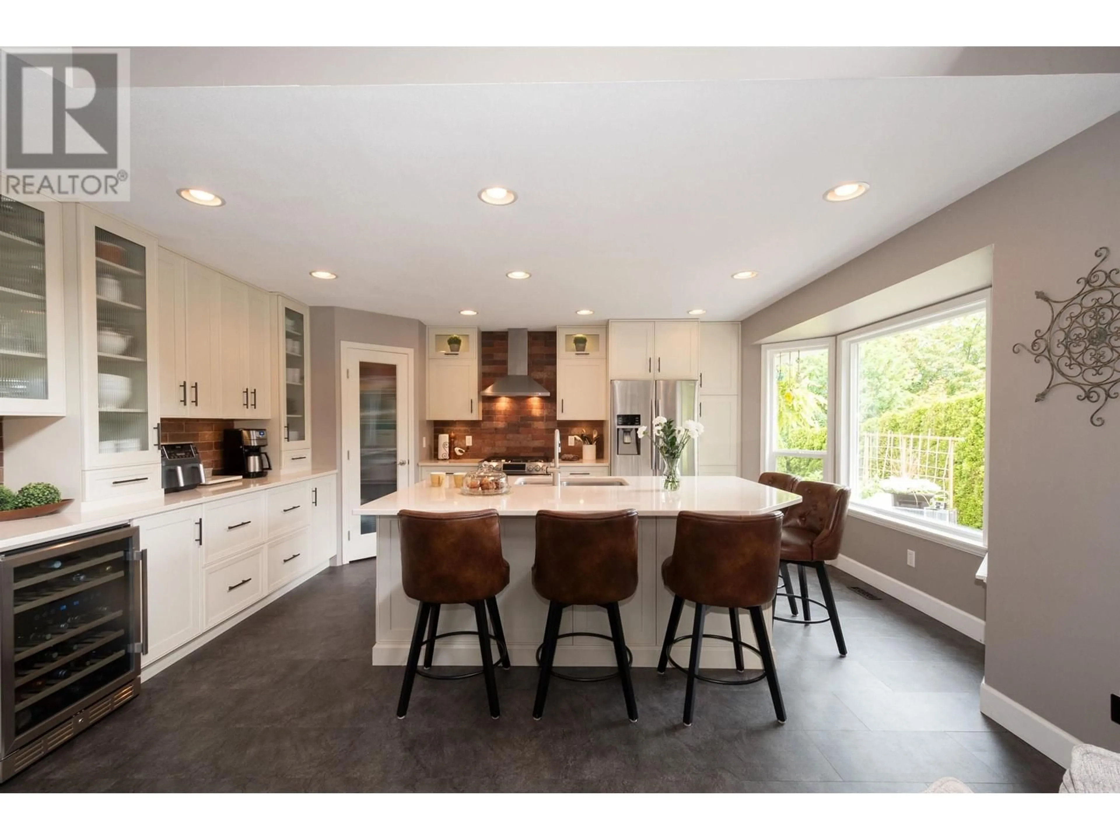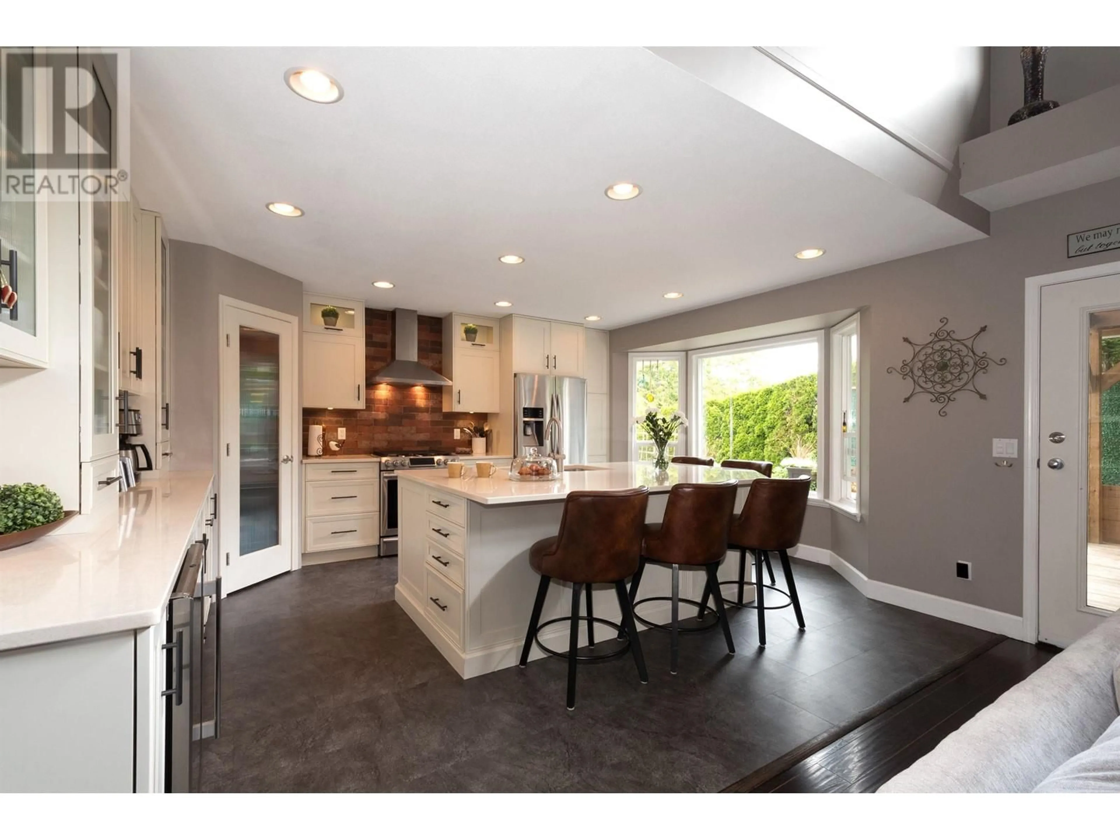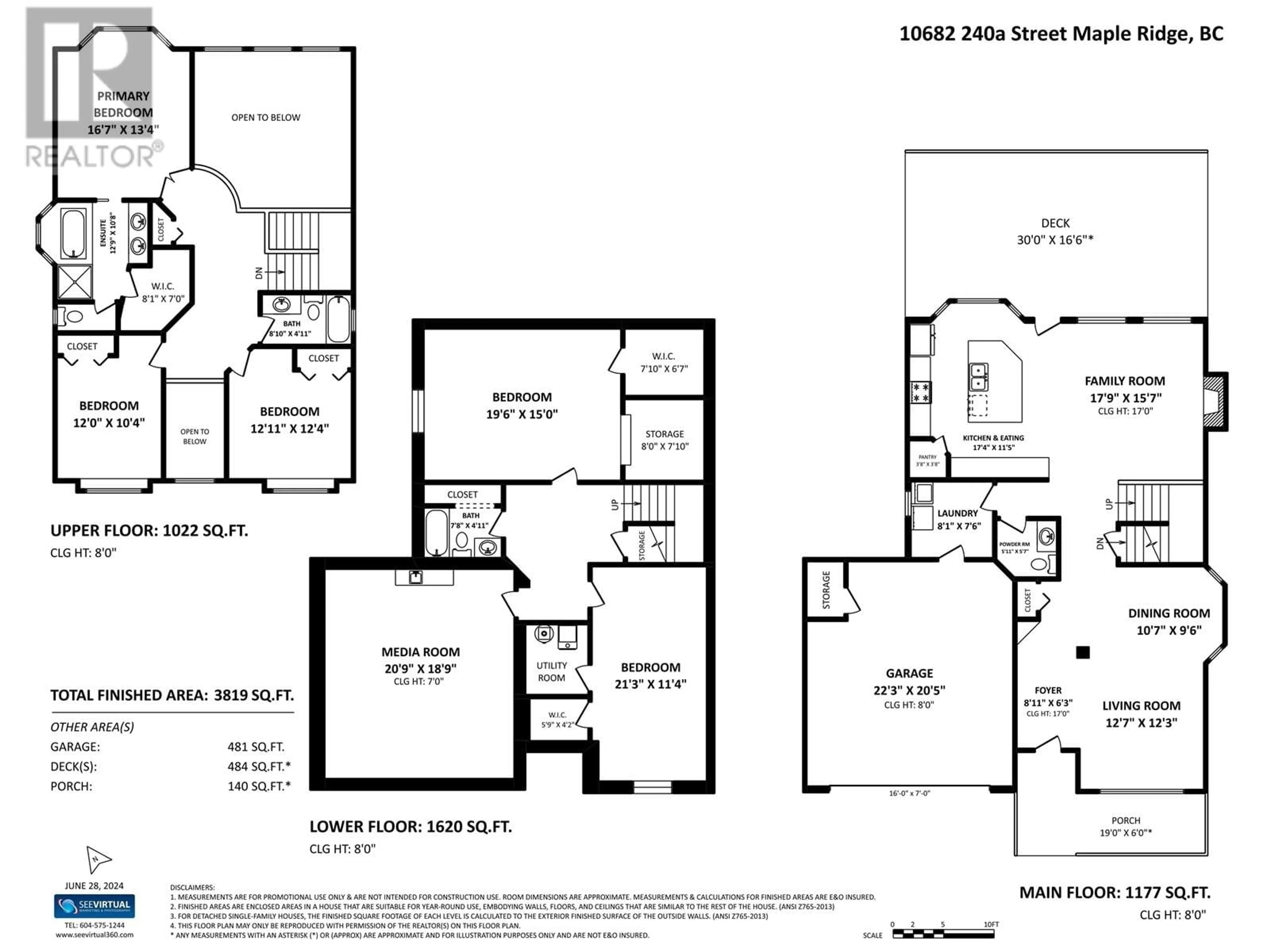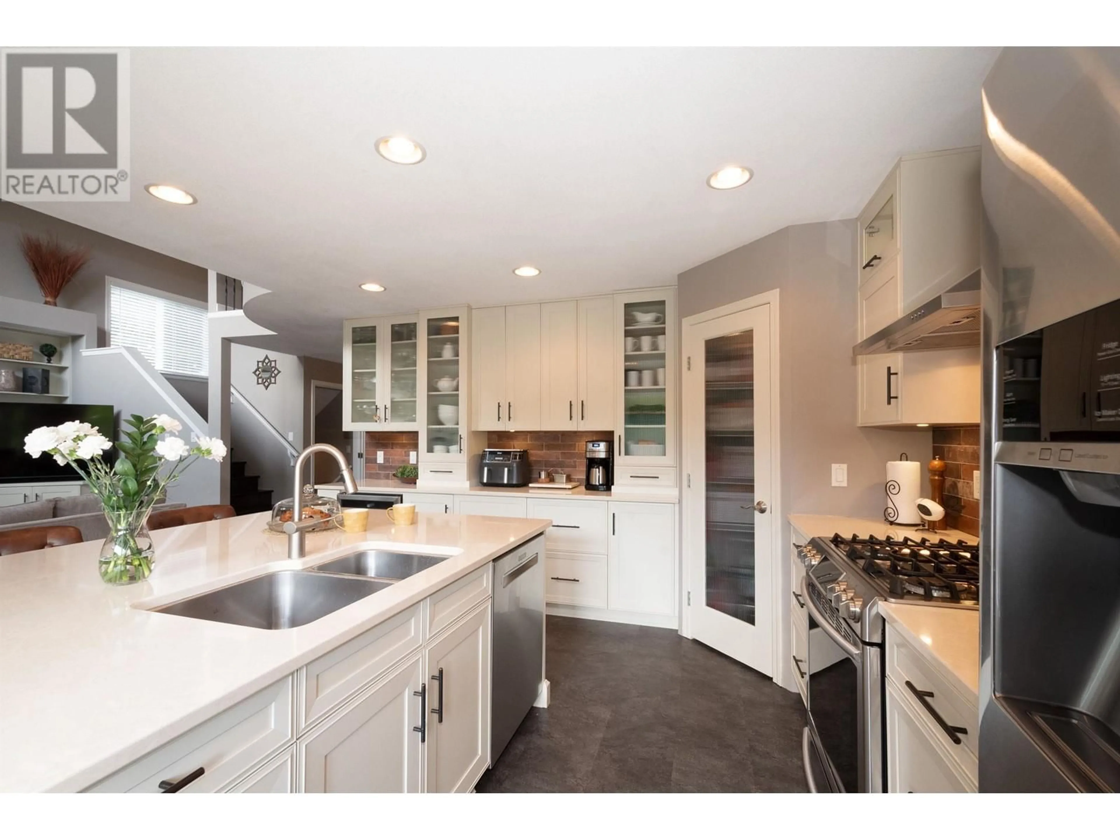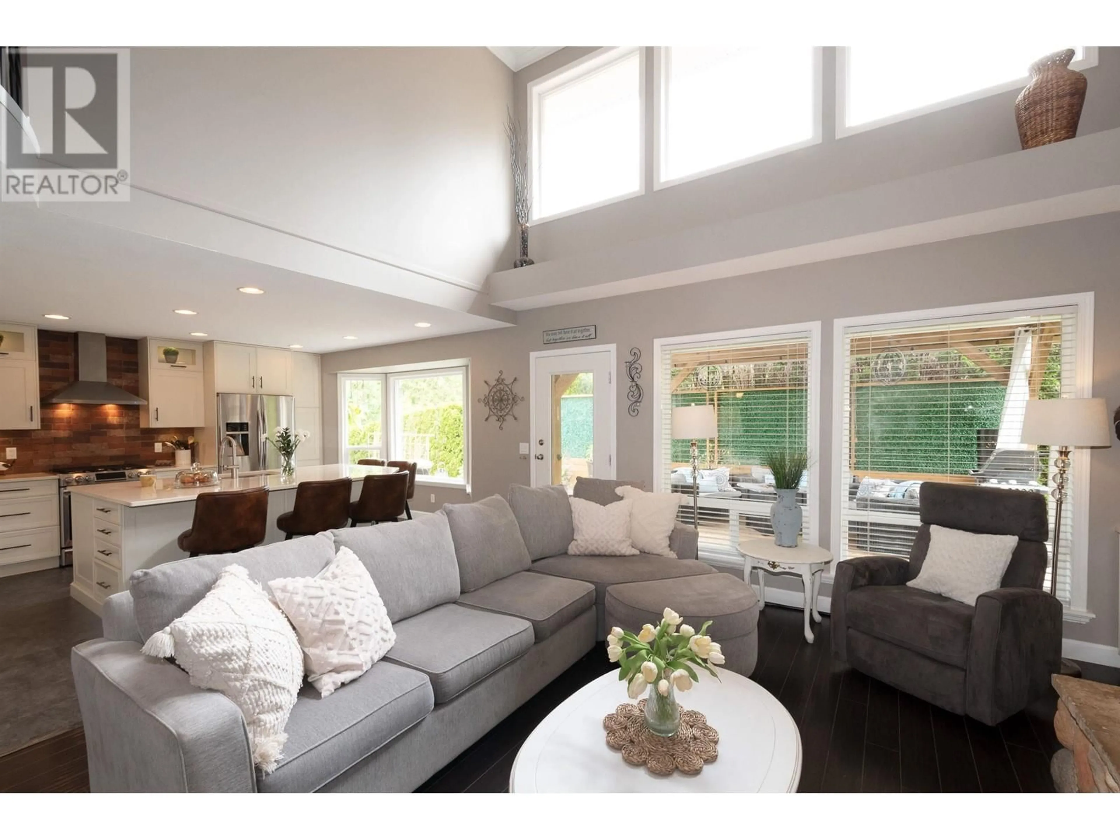10682 240A STREET, Maple Ridge, British Columbia V2W2B1
Contact us about this property
Highlights
Estimated ValueThis is the price Wahi expects this property to sell for.
The calculation is powered by our Instant Home Value Estimate, which uses current market and property price trends to estimate your home’s value with a 90% accuracy rate.Not available
Price/Sqft$412/sqft
Est. Mortgage$6,764/mo
Tax Amount ()-
Days On Market15 hours
Description
METICULOUSLY MAINTAINED 3,819 sq.ft home on a QUIET CUL-DE-SAC in Maple Crest! This 5-bed, 4-bath beauty boasts a CUSTOM Kitchen Kraft kitchen with Cambria Quartz counters, perfect for family living. UPDATES include a NEW 50-YR ROOF (2021), gutters, and a HWT (2024). The PRIVATE, GROUND-LEVEL backyard is a Whister-Inspired retreat with lush green space, a vegetable garden, and a COVERED DECK for year-round entertaining. Enjoy movie nights in the MEDIA ROOM with a PROJECTION TV & wet bar. WALK to SRT, near Meadowridge School, shopping, trails & transit. Need a SUITE? Check BC Housing incentives: https://rem.ax/4ezla1w. Don't miss this perfect blend of modern comfort and nature's charm - book your showing today! (id:39198)
Property Details
Interior
Features
Exterior
Features
Parking
Garage spaces 4
Garage type Garage
Other parking spaces 0
Total parking spaces 4
Property History
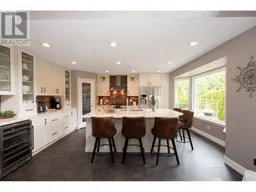 40
40
