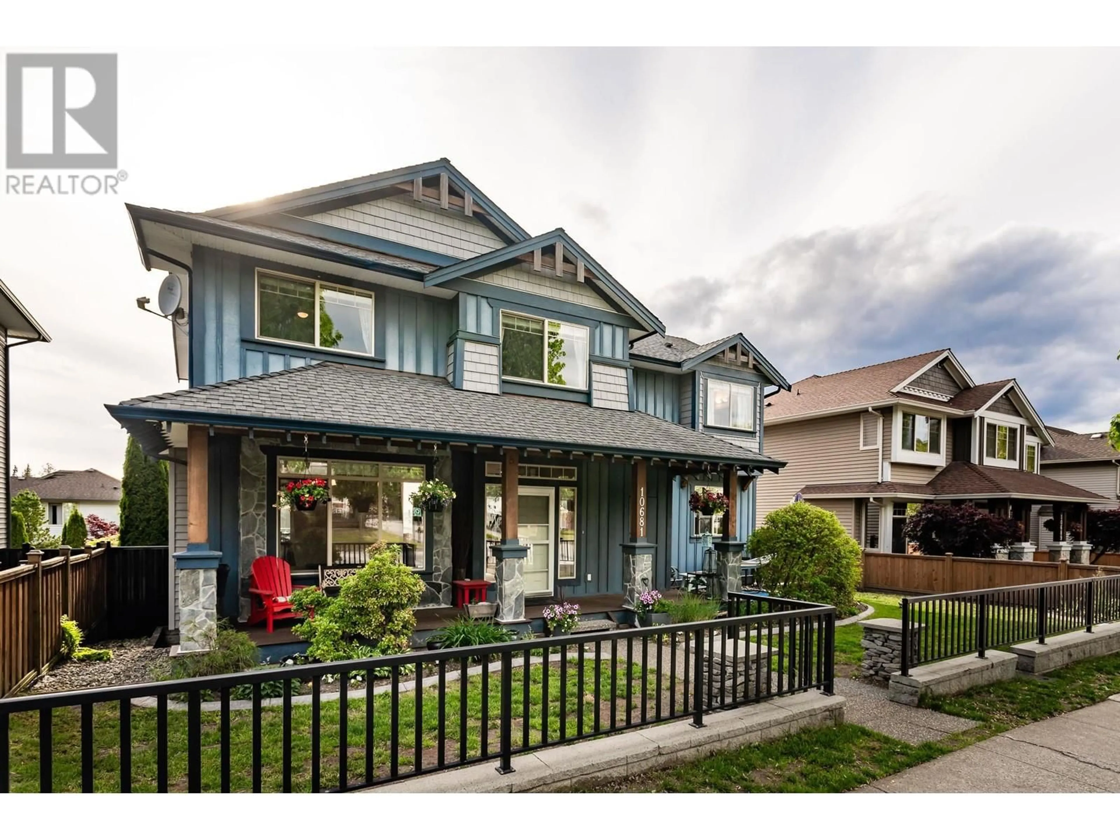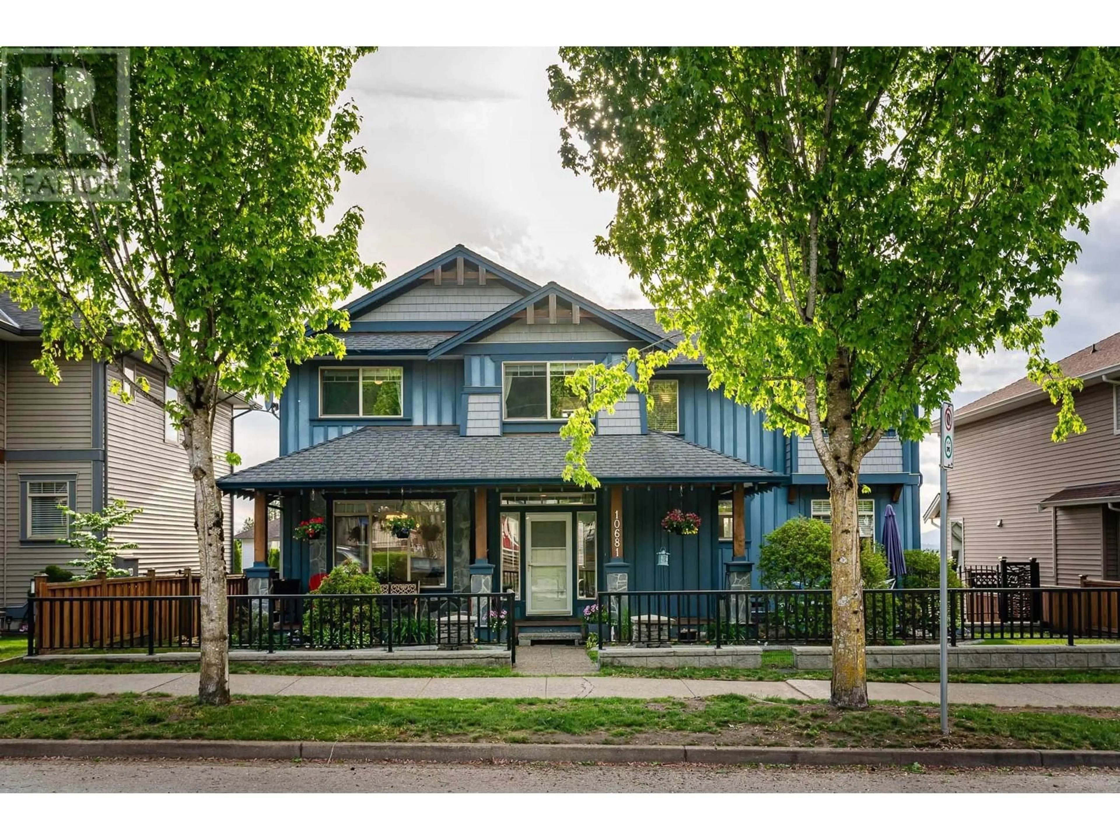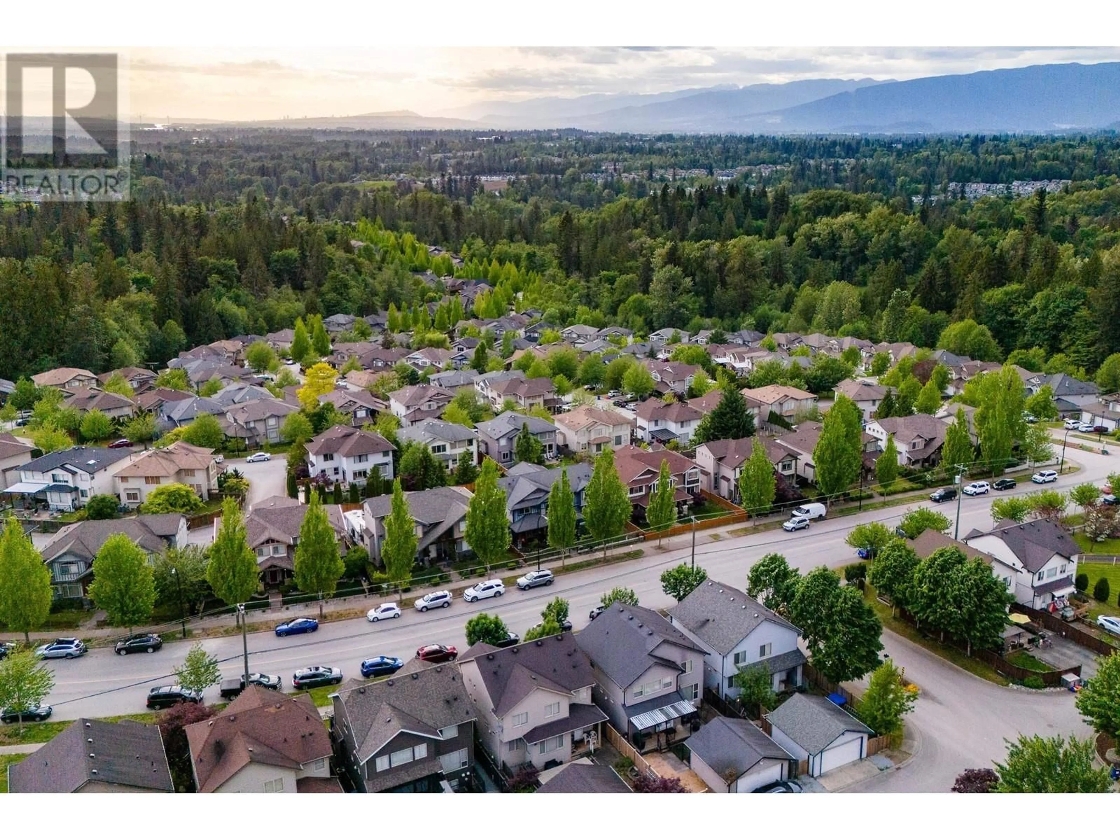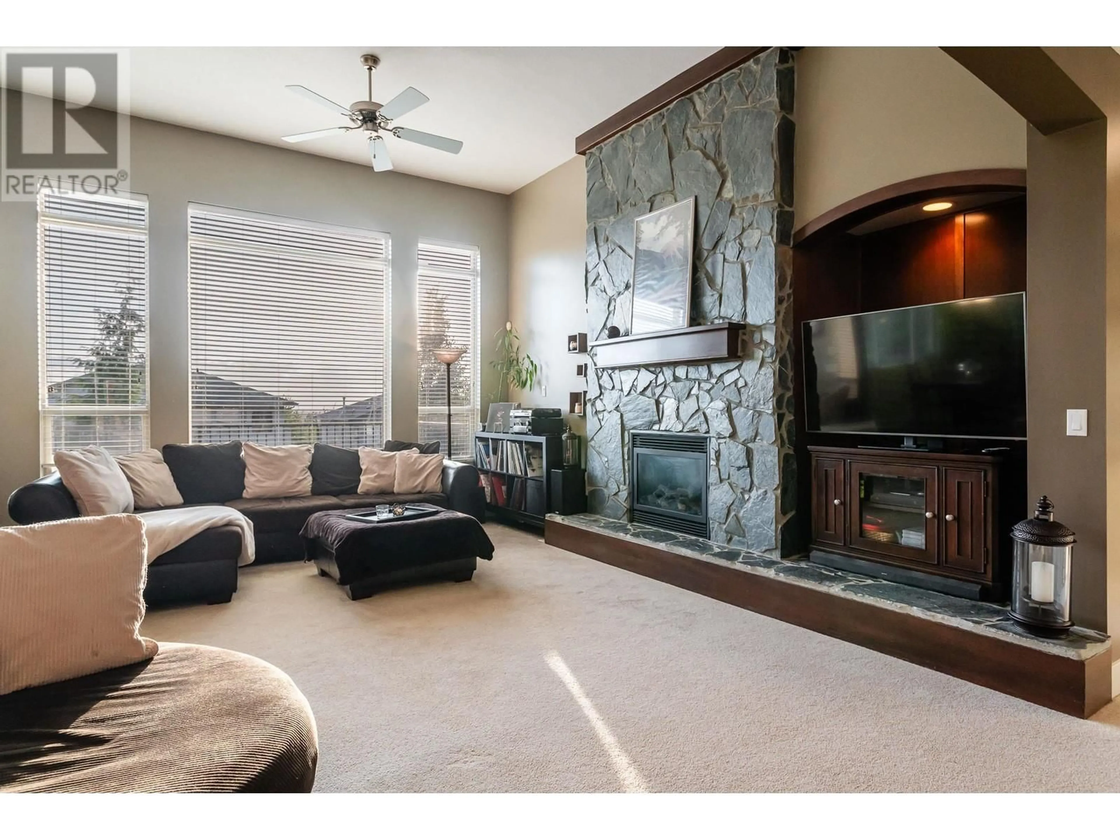10681 248 STREET, Maple Ridge, British Columbia V2W1G6
Contact us about this property
Highlights
Estimated ValueThis is the price Wahi expects this property to sell for.
The calculation is powered by our Instant Home Value Estimate, which uses current market and property price trends to estimate your home’s value with a 90% accuracy rate.Not available
Price/Sqft$352/sqft
Est. Mortgage$6,227/mo
Tax Amount ()-
Days On Market12 days
Description
Enjoy Mountain and Valley views from custom-built 4,114 Sq ft 5/6 Bdrm, 4 bath home with Triple Garage on nearly 6100 square ft west exposed lot. Over 1500 Sq ft main floor features Bright Great room plan with custom kitchen, vaulted ceiling, floor to ceiling stone fireplace, formal dining and huge office for home business Upstairs, find 4 large bdrms plus huge games room with vaulted ceiling which could be 6th bdrm with min. effort. Huge master bdrm features spa like 5 pc. ensuite with deep soaker tub for you to enjoy. Basement could easily be suited for mortgage helper or as it is with media/wetbar/games room 1 bdrm and full bath. Finally step out to fully usable low maint. backyard retreat with hot tub and pergolas. open house sunday 2-4 pm (id:39198)
Property Details
Interior
Features
Exterior
Parking
Garage spaces 6
Garage type -
Other parking spaces 0
Total parking spaces 6




