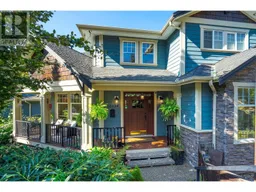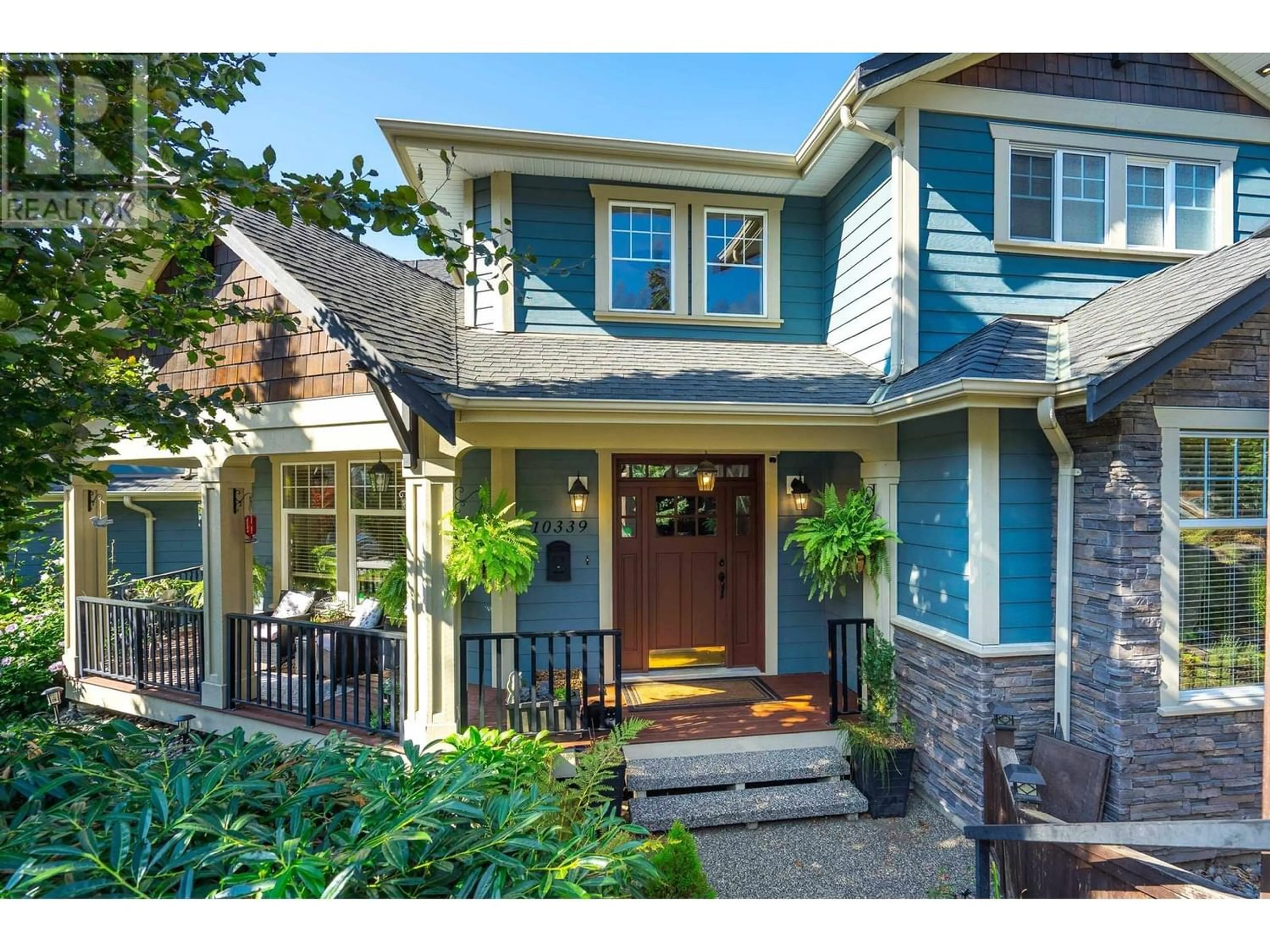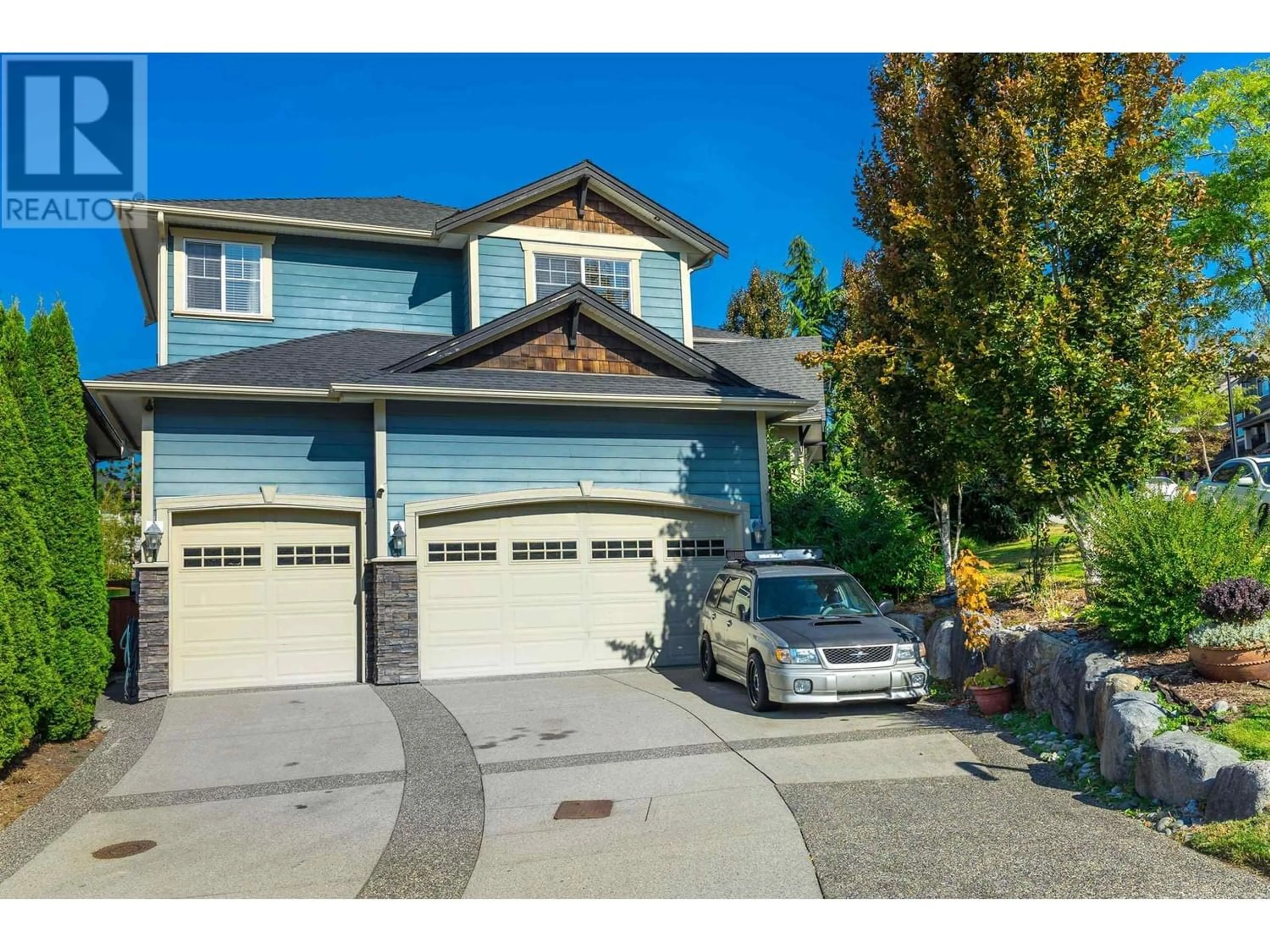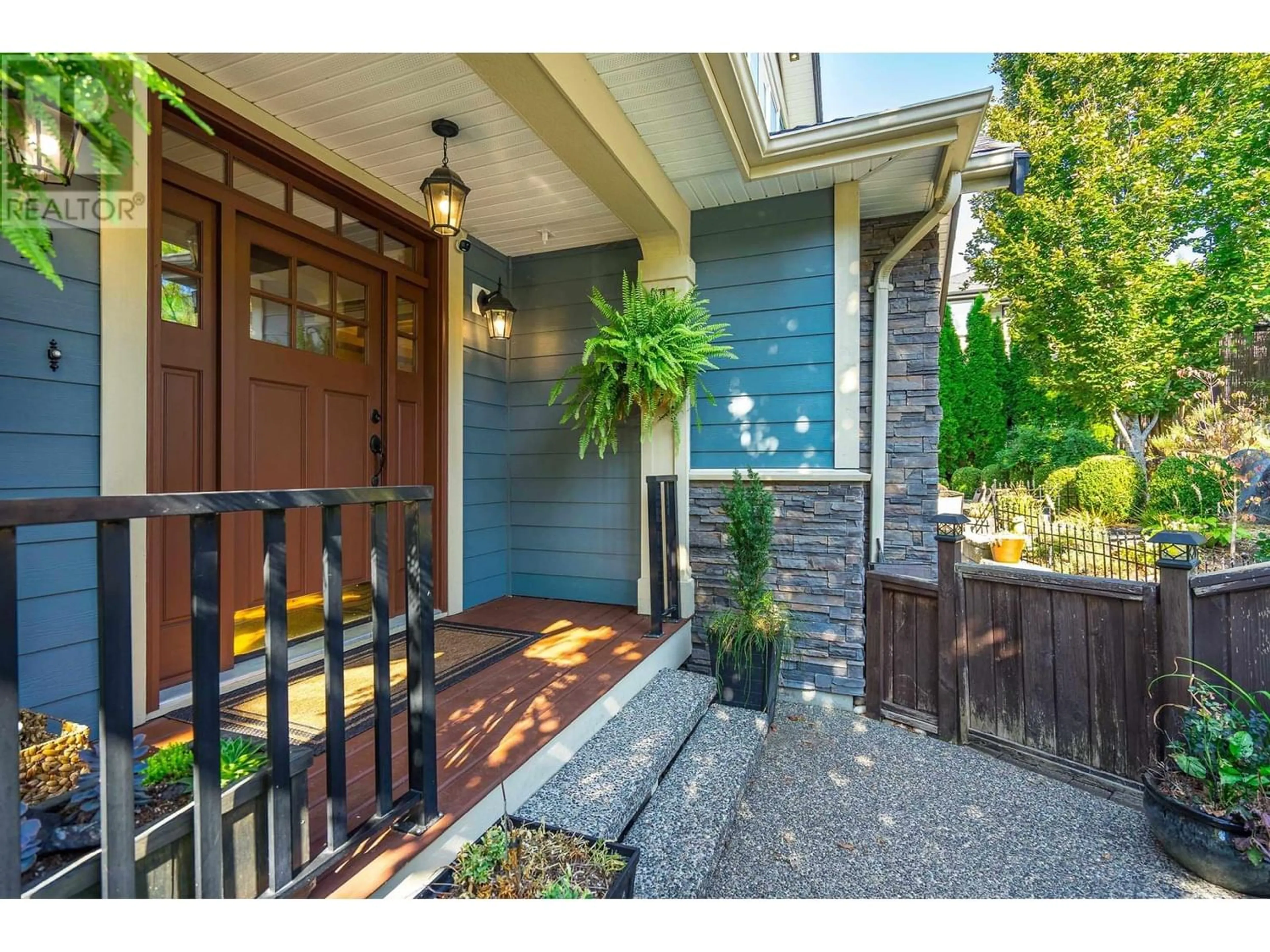10339 MCEACHERN STREET, Maple Ridge, British Columbia V2W0B2
Contact us about this property
Highlights
Estimated ValueThis is the price Wahi expects this property to sell for.
The calculation is powered by our Instant Home Value Estimate, which uses current market and property price trends to estimate your home’s value with a 90% accuracy rate.Not available
Price/Sqft$376/sqft
Est. Mortgage$8,065/mo
Tax Amount ()-
Days On Market235 days
Description
THORNHILL HEIGHTS! CUSTOM DESIGN, CLASS & QUALITY is evident the moment you walk into this very fine 5+ BEDROOM & BATH home. Far too many features to list but some include: GOURMET KITCHEN EQUIPPED WITH S/S APPLIANCES INC. 2 DISHWASHERS, CUSTOM DOVETAIL CABINETRY, GRANITE ISLAND WITH RAISED BREAKFAST BAR, SURROUND SOUND, FAMILY ROOM BOASTS EXTENSIVE CUSTOM MILLWORK INCLUDING 12' COFFERED CEILINGS & COZY GAS F/P, ALL ROOM SIZES GENEROUS IN SIZE INCL. OFFICE, LAUNDY & PANTRY. Above main there are 3+ LARGE BEDROOMS, MASTER BEDROOM EQUIPPED with LARGE WALKIN CLOSET & A SPECTACULAR 5 PIECE ENSUITE with his & her DRESSING stations. BELOW MAIN is an AUTHORISED SUITE WITH SEPARATE OUTSIDE ENTRANCE, an ADDITIONAL portion of the basement can be used for a NANNY or IN-LAW SUITE and there's also a MASSIVE MEDIA ROOM. Outside includes a HEATED TRIPLE GARAGE WITH LOTS OF EXTRA PARKING, LARGE PRIVATE STONE PATIO OFF EATING AREA ON MAIN FLOOR. BACKYARD IS PRIVATE & FULLY FENCED with INGROUND programmable sprinkler system. (id:39198)
Property Details
Interior
Features
Exterior
Parking
Garage spaces 7
Garage type Garage
Other parking spaces 0
Total parking spaces 7
Property History
 40
40


