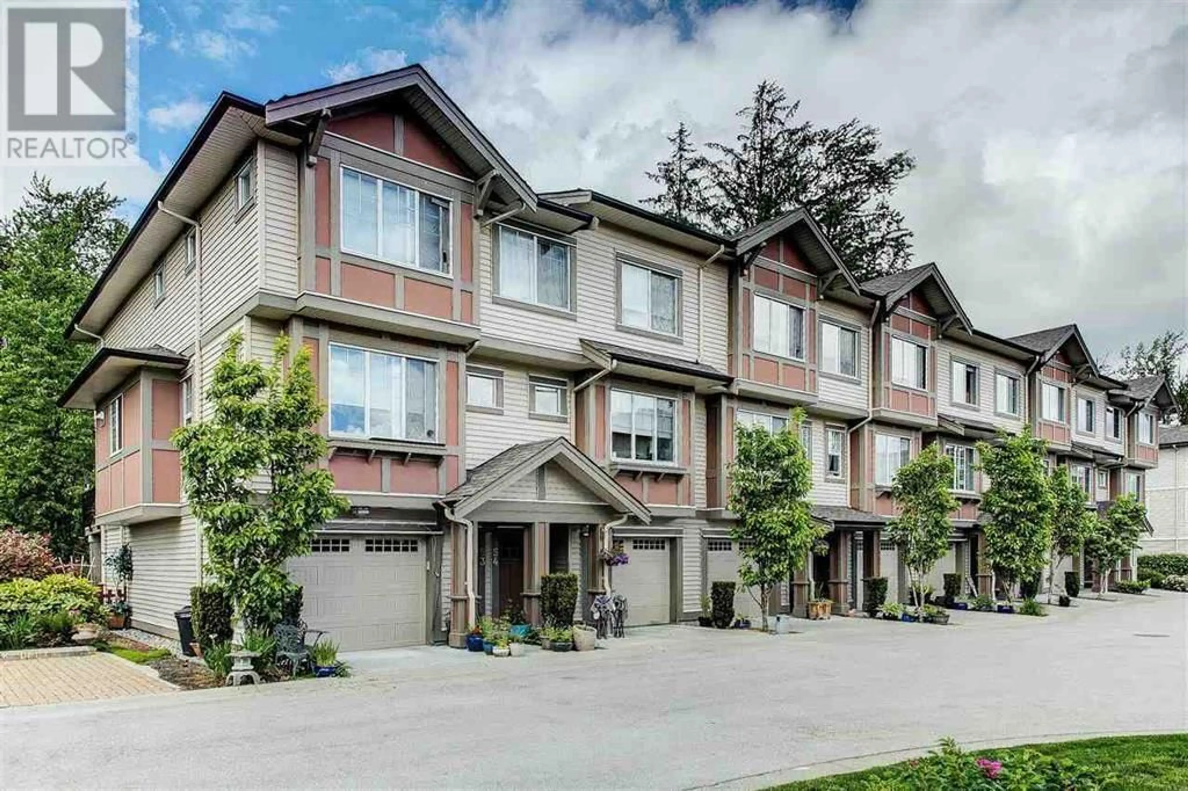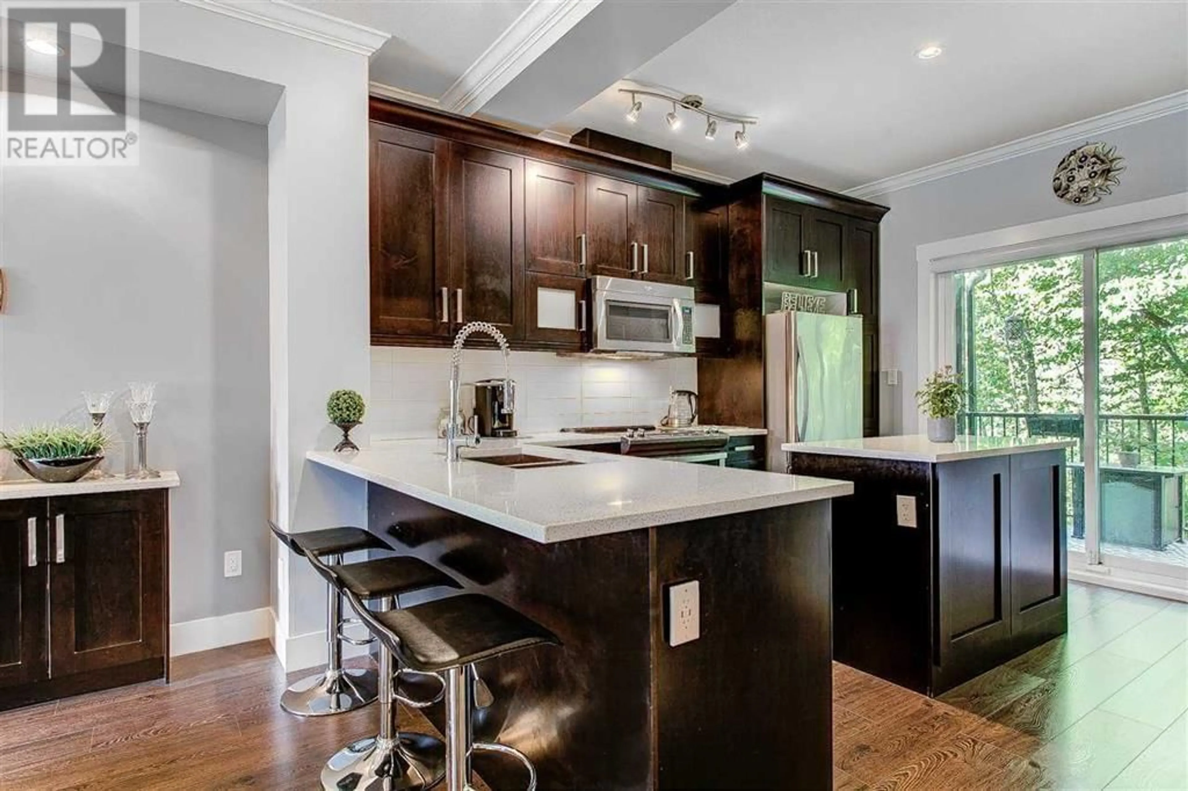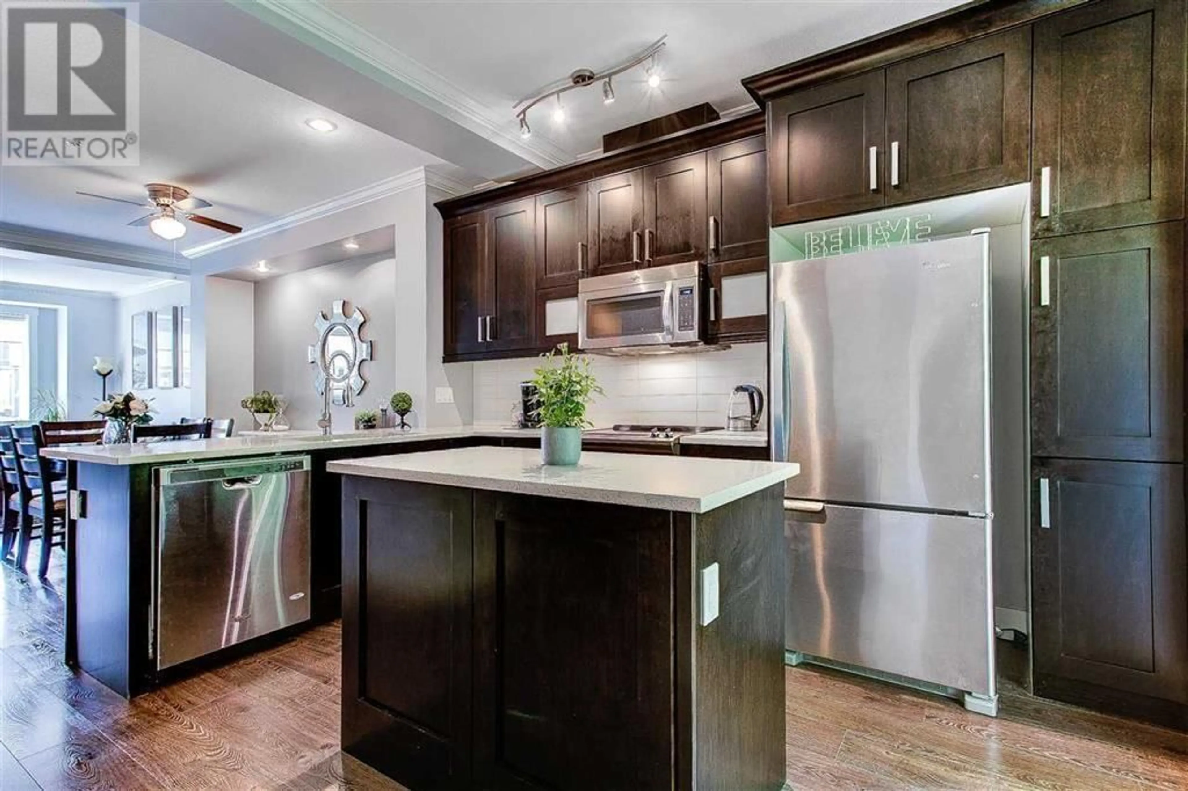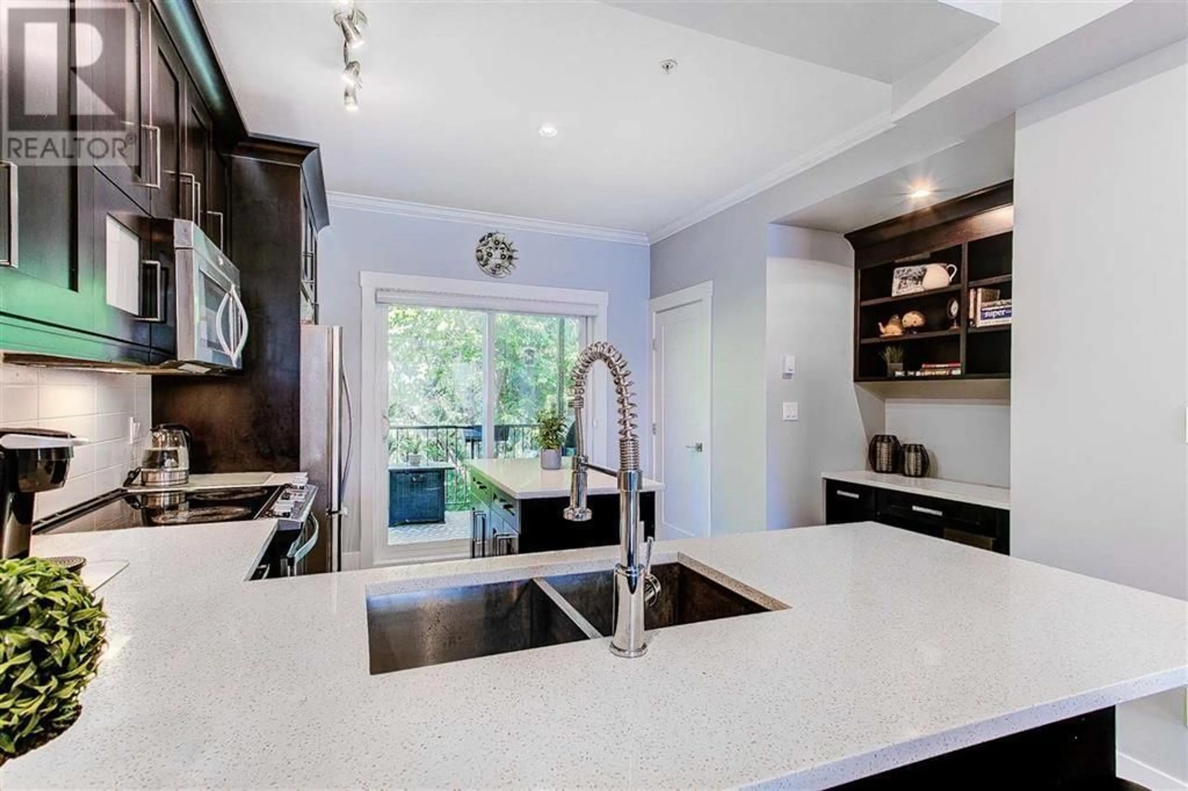55 10151 240 STREET, Maple Ridge, British Columbia V2W0G9
Contact us about this property
Highlights
Estimated ValueThis is the price Wahi expects this property to sell for.
The calculation is powered by our Instant Home Value Estimate, which uses current market and property price trends to estimate your home’s value with a 90% accuracy rate.Not available
Price/Sqft$627/sqft
Est. Mortgage$3,431/mo
Maintenance fees$274/mo
Tax Amount ()-
Days On Market113 days
Description
Exquisite 3-bed, 2.5-bath townhome spanning 1284 sq. ft. The open-concept main floor boasts 9´ ceilings, a kitchen adorned with quartz countertops, stainless steel appliances, and a spacious center island with a separate breakfast bar. Discover a built-in desk and shelving, creating a perfect homework space. The living room offers a cozy ambiance with a wall fireplace and ample natural light through large windows. The master bedroom features a walkthrough closet leading to a luxurious ensuite, complete with double sinks & under-counter lighting. Sliding patio doors off the kitchen open to a covered deck, offering serene greenbelt views. This well-maintained complex is just steps away from Bruce's Market, schools, transit and more!! (id:39198)
Property Details
Interior
Features
Exterior
Parking
Garage spaces 2
Garage type -
Other parking spaces 0
Total parking spaces 2
Condo Details
Amenities
Laundry - In Suite
Inclusions
Property History
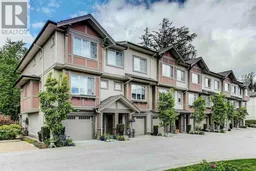 24
24
