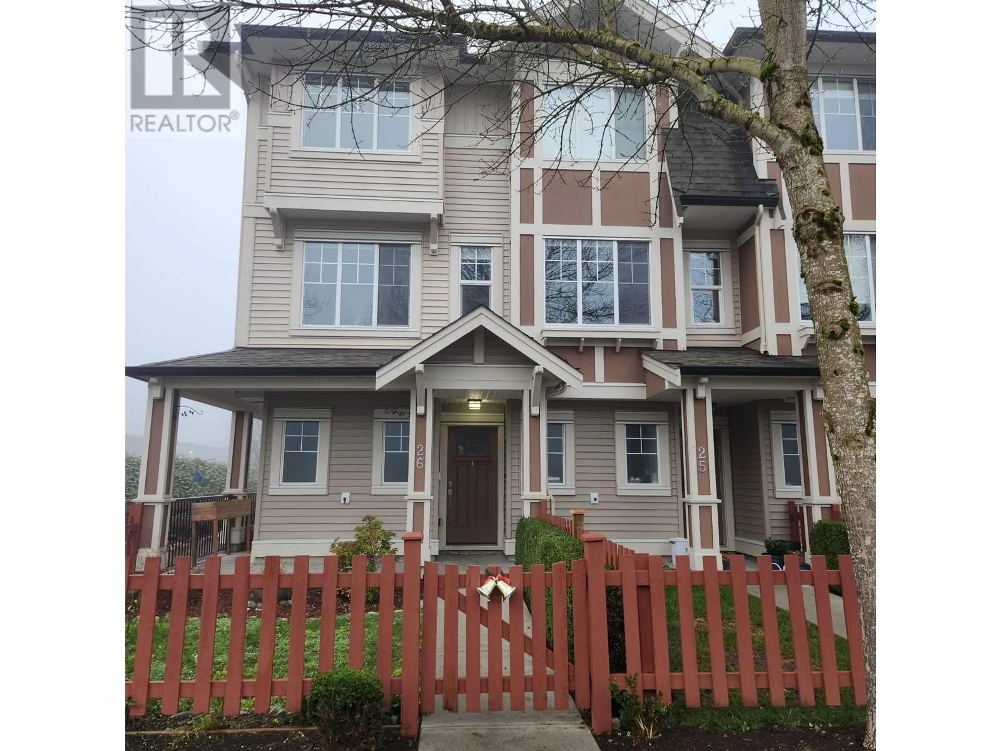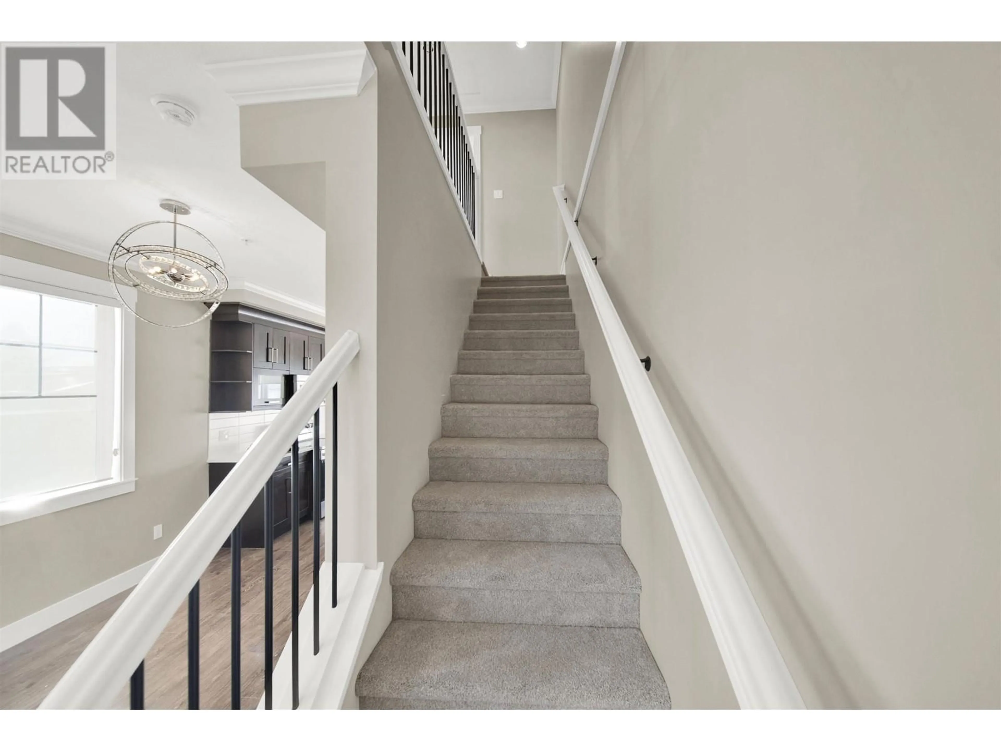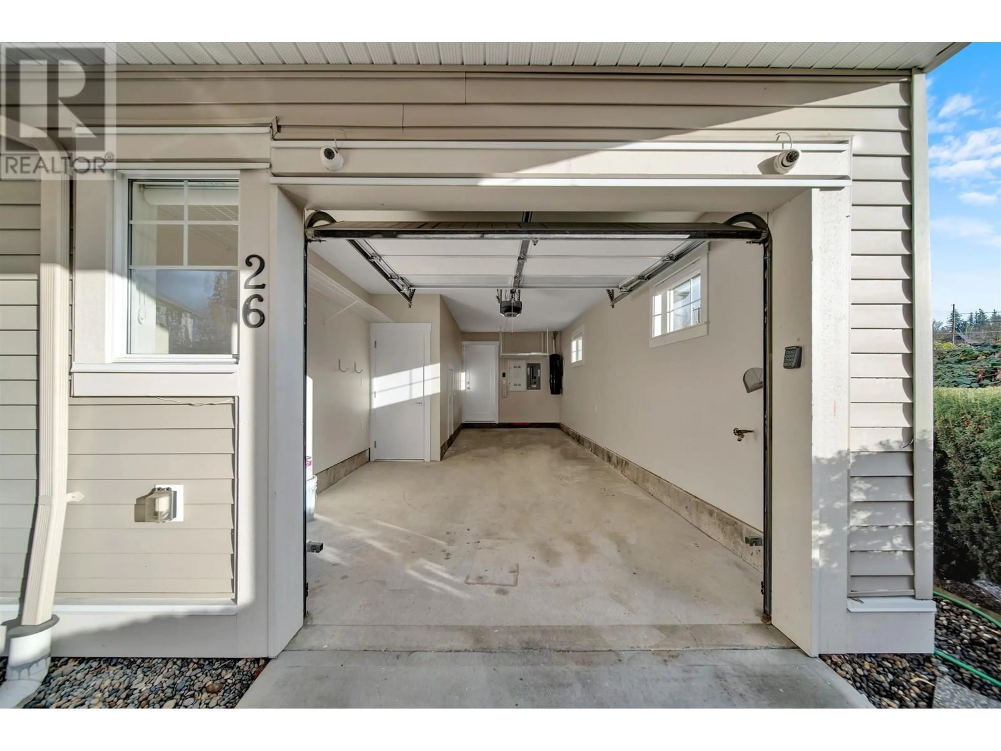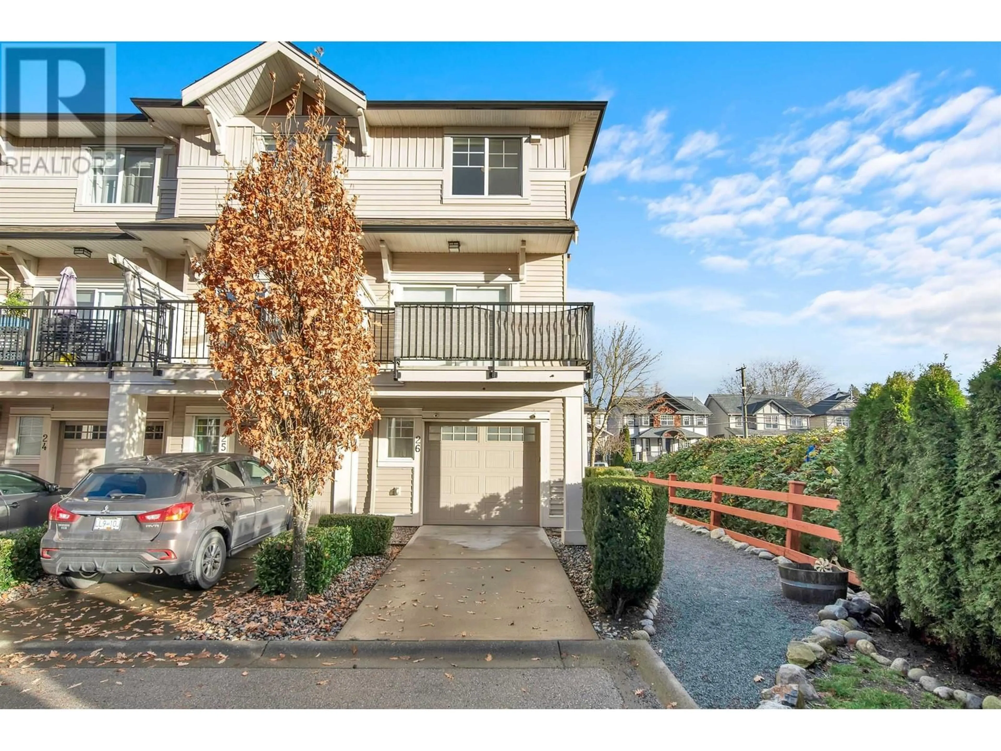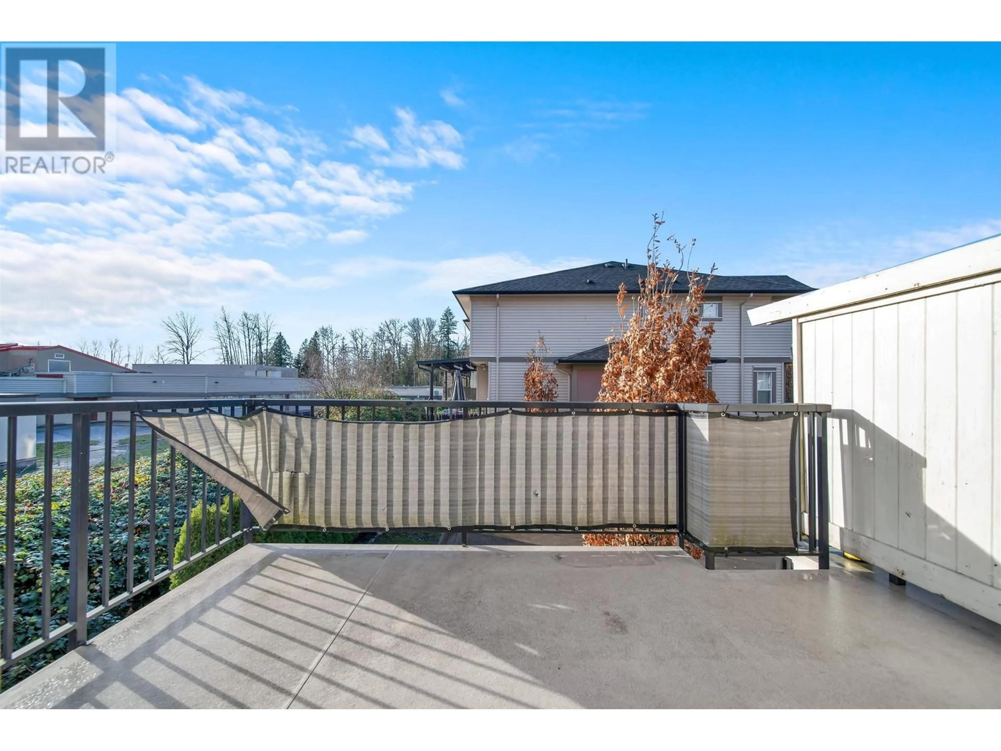26 10151 240 STREET, Maple Ridge, British Columbia V2W0G9
Contact us about this property
Highlights
Estimated ValueThis is the price Wahi expects this property to sell for.
The calculation is powered by our Instant Home Value Estimate, which uses current market and property price trends to estimate your home’s value with a 90% accuracy rate.Not available
Price/Sqft$607/sqft
Est. Mortgage$3,178/mo
Maintenance fees$249/mo
Tax Amount ()-
Days On Market46 days
Description
This bright and inviting end unit in Albion Station is filled with natural light, thanks to large windows in the living and dining areas. The well-maintained townhouse complex offers a family-friendly atmosphere with a playground nearby. Highlights include a cozy electric fireplace, sleek granite countertops, stainless steel appliances, plenty of storage, fresh paint, and new carpet. Conveniently located within walking distance to elementary and high schools, grocery stores, and other amenities, this dog-friendly and rental-friendly home is brimming with charm. It´s the perfect place to call home! (id:39198)
Property Details
Exterior
Parking
Garage spaces 2
Garage type Garage
Other parking spaces 0
Total parking spaces 2
Condo Details
Inclusions
Property History
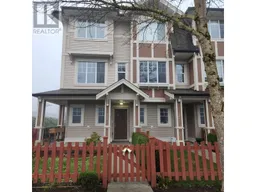 34
34
