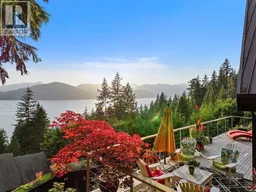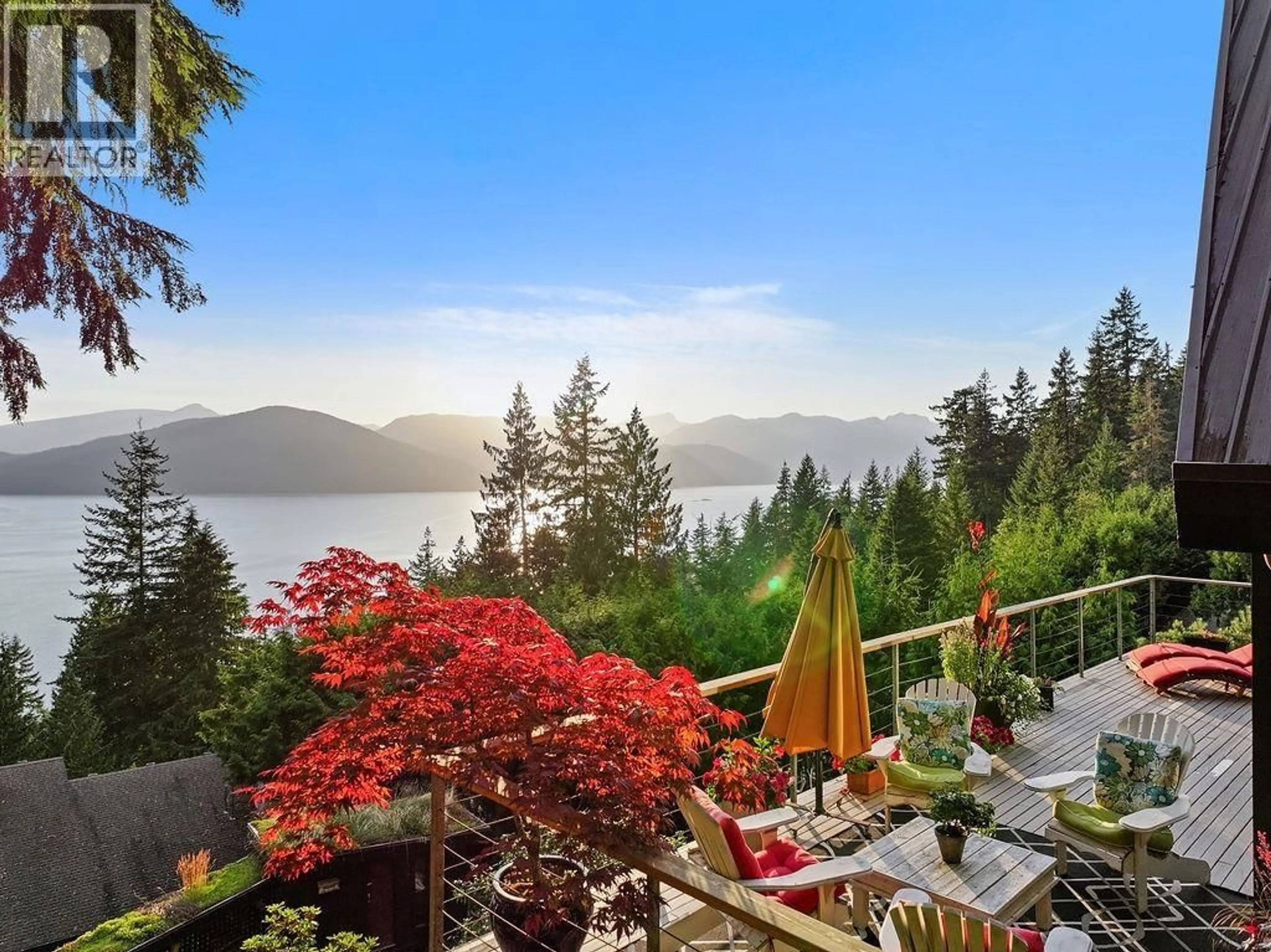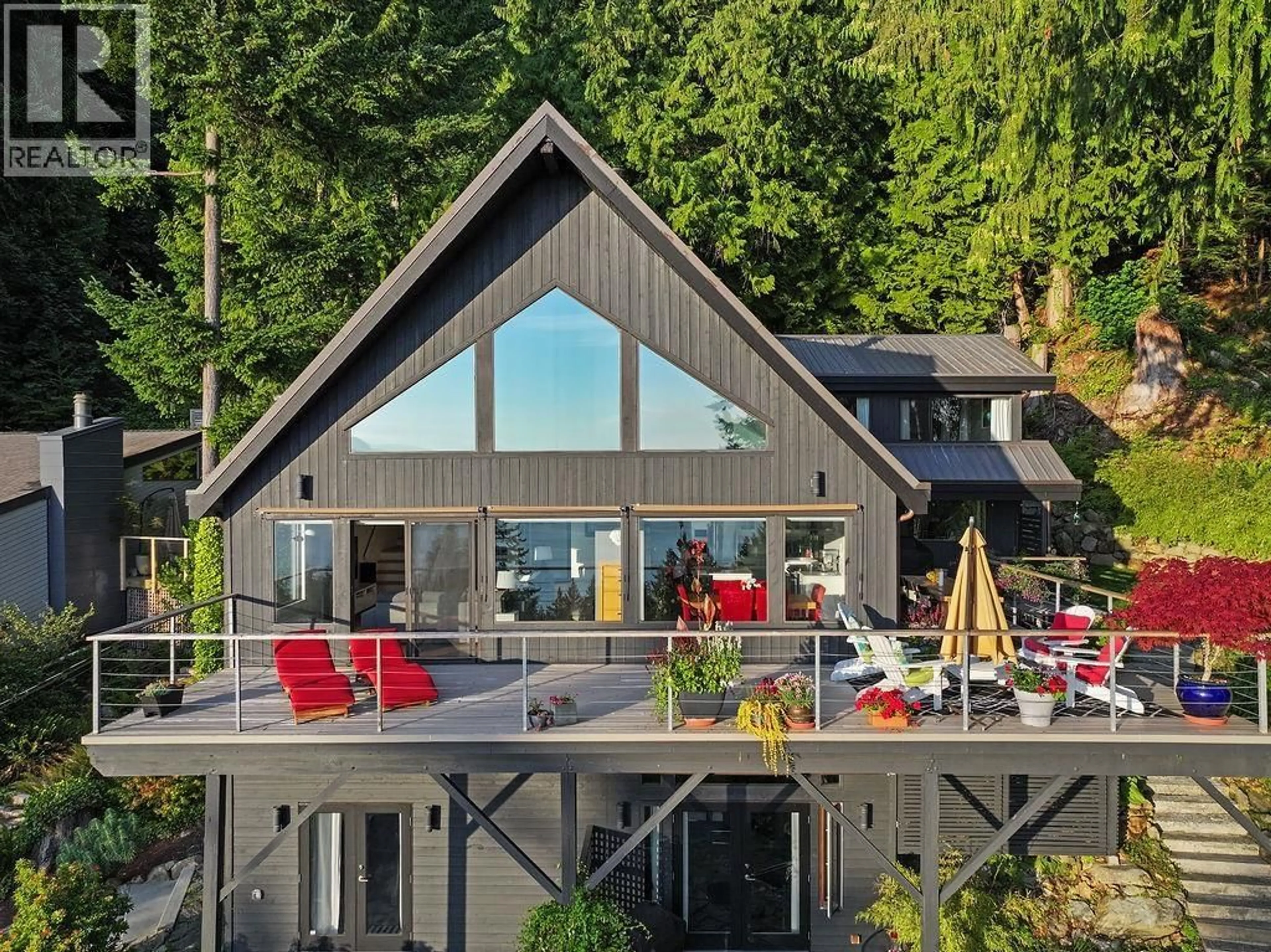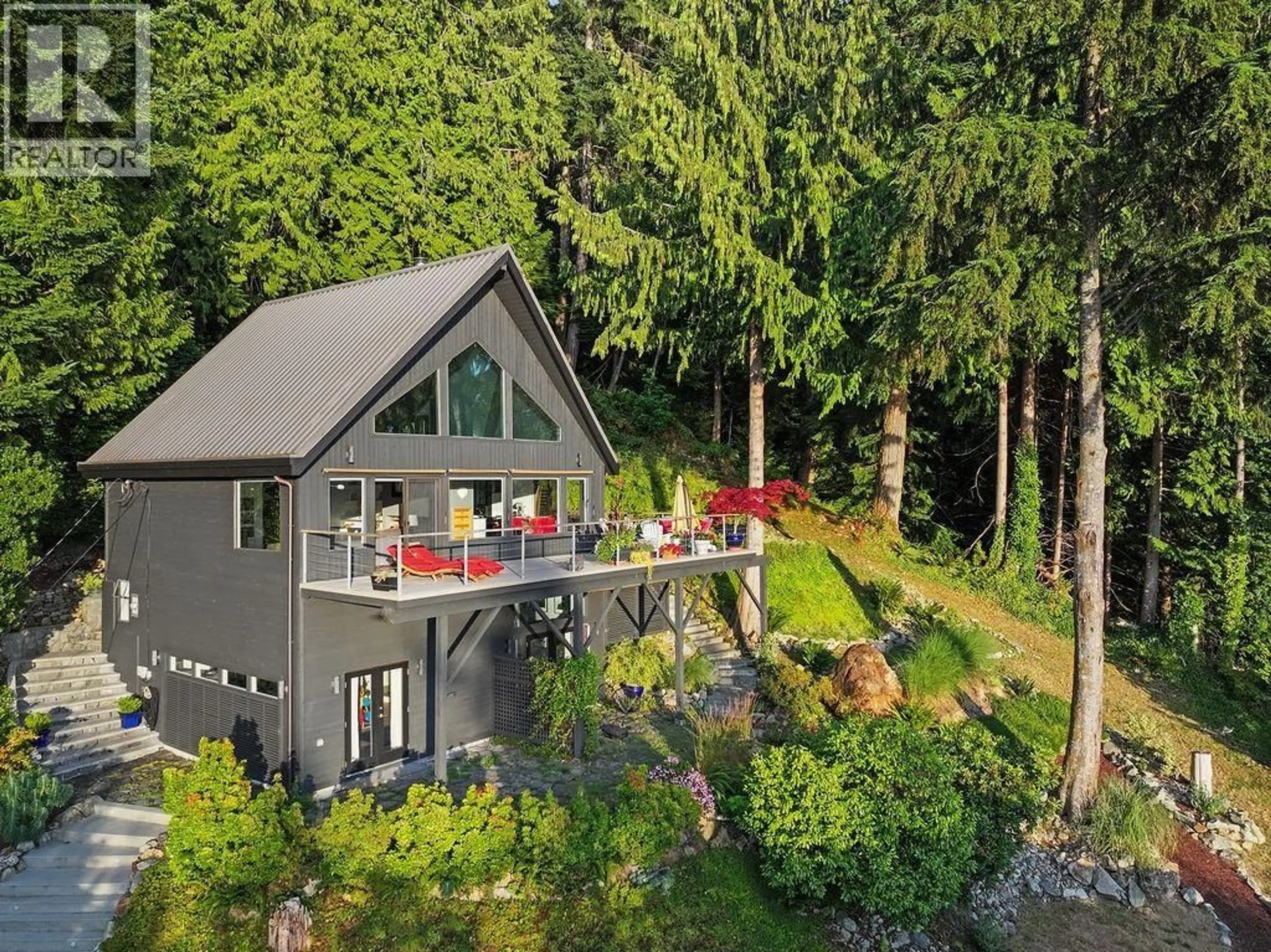485 TIMBERTOP DRIVE, Lions Bay, British Columbia V0N2E0
Contact us about this property
Highlights
Estimated valueThis is the price Wahi expects this property to sell for.
The calculation is powered by our Instant Home Value Estimate, which uses current market and property price trends to estimate your home’s value with a 90% accuracy rate.Not available
Price/Sqft$833/sqft
Monthly cost
Open Calculator
Description
LOOKING FOR INCREDIBLE VIEWS WITH AMAZING PRIVACY & TRANQUILITY -- you need to come and have a look at 485 Timbertop Drive IN STUNNING LIONS BAY! The home itself is BEAUTIFUL with a contemporary kitchen, refinished beautiful hardwood floors, all redone bathrooms, tall ceiling heights and stunning natural light creating a WARM INCREDIBLE ATMOSPHERE ON A 17,000+ square foot lot -- feels like over 30,000 square feet as it's the last house with no neighbour BUT NATURE. Downstairs has a beautiful 1 bedroom stunning suite that you can use for extended guests and further space for storage but could become another incredible space if you need it to be (you must see it)! Great place to retire or wonderful for young kids as the schools and recreational facilities are amazing and Lions Bay is an incredible community. (id:39198)
Property Details
Interior
Features
Exterior
Parking
Garage spaces -
Garage type -
Total parking spaces 6
Property History
 39
39




