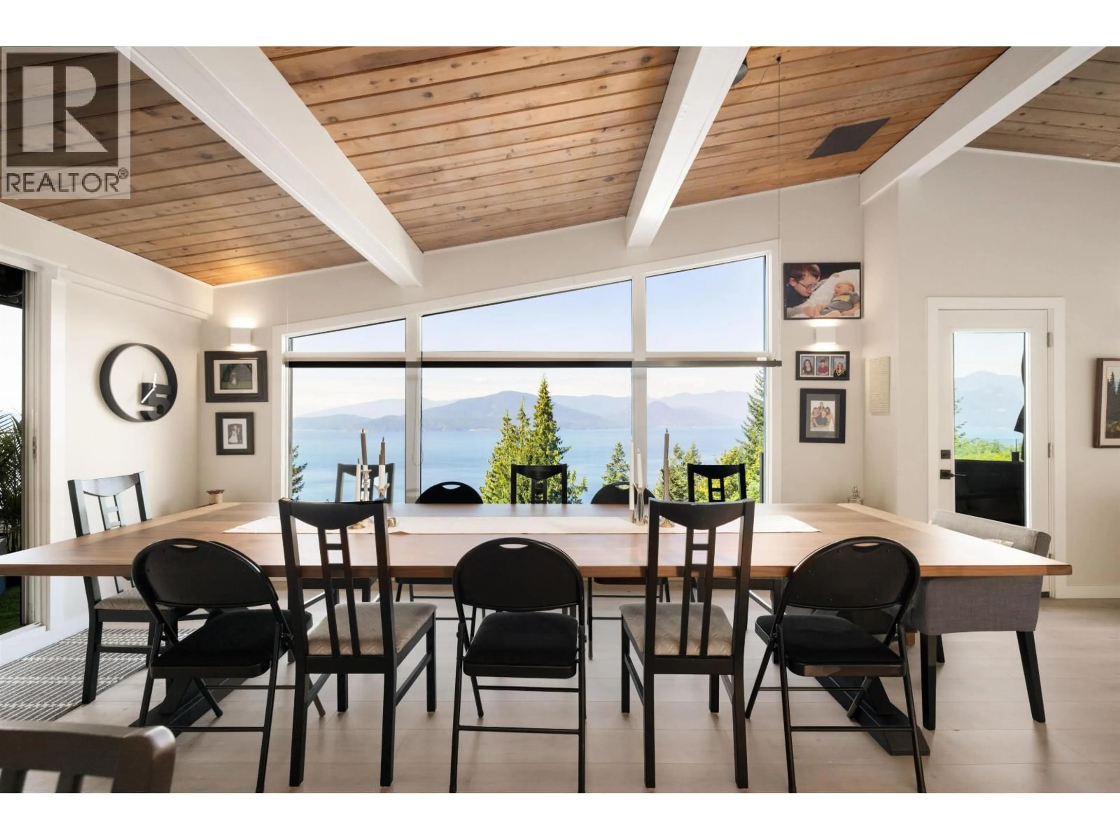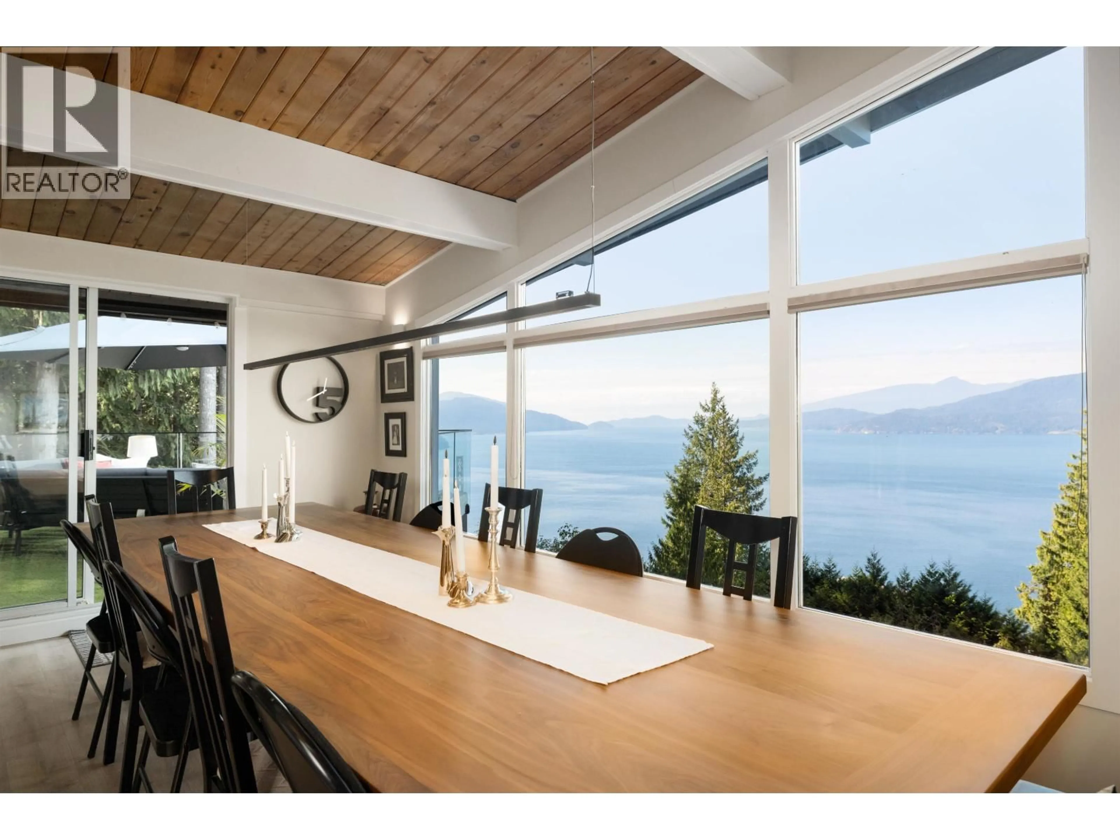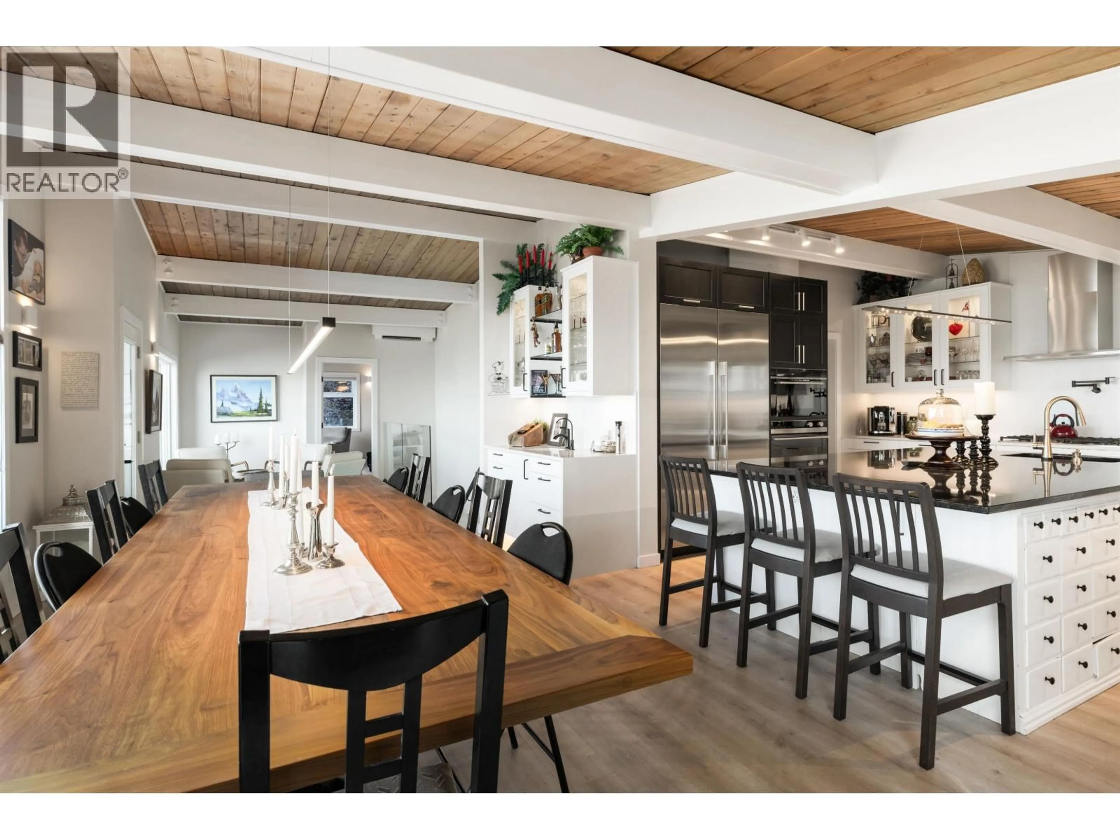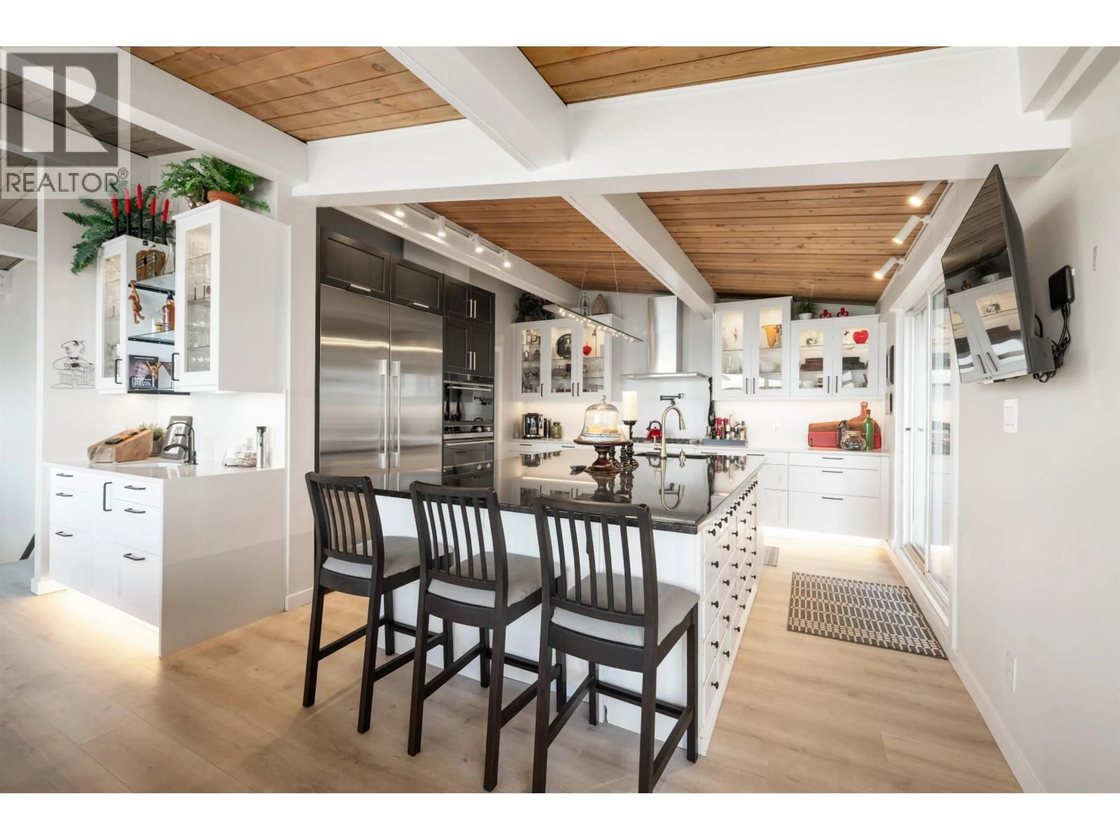195 KELVIN GROVE WAY, Lions Bay, British Columbia V0N2E0
Contact us about this property
Highlights
Estimated valueThis is the price Wahi expects this property to sell for.
The calculation is powered by our Instant Home Value Estimate, which uses current market and property price trends to estimate your home’s value with a 90% accuracy rate.Not available
Price/Sqft$949/sqft
Monthly cost
Open Calculator
Description
Totally re envisioned to the studs in 2023, this home is designed for family gatherings ,great entertaining, & car enthusiasts! Experience unobstructed views of Howe Sound, fine finishes & a rare 4 car heated garage! Open plan LR/DR, kitchen complete with wet bar & butlers pantry. Huge island, s/s Fisher & Paykel appliances, lge fridge, 5 burner gas cooktop, wall oven, steam oven, warming drawer, beverage fridge. Offering 3 ensuite bedrooms, primary with private deck to those amazing views. Stunning H/W floors throughout. Large family room has it all, beverage fridges, D/W, sink, Wine storage. Enjoy Ductless A/C, HW on demand, in- floor heat, Back up generator & Absolutely one of the largest Roof top decks I have seen in the Village. This home is a must see! (id:39198)
Property Details
Interior
Features
Exterior
Parking
Garage spaces -
Garage type -
Total parking spaces 4
Property History
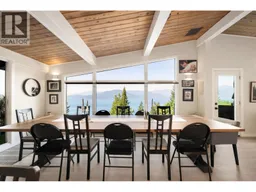 32
32
