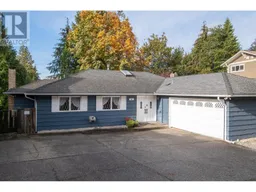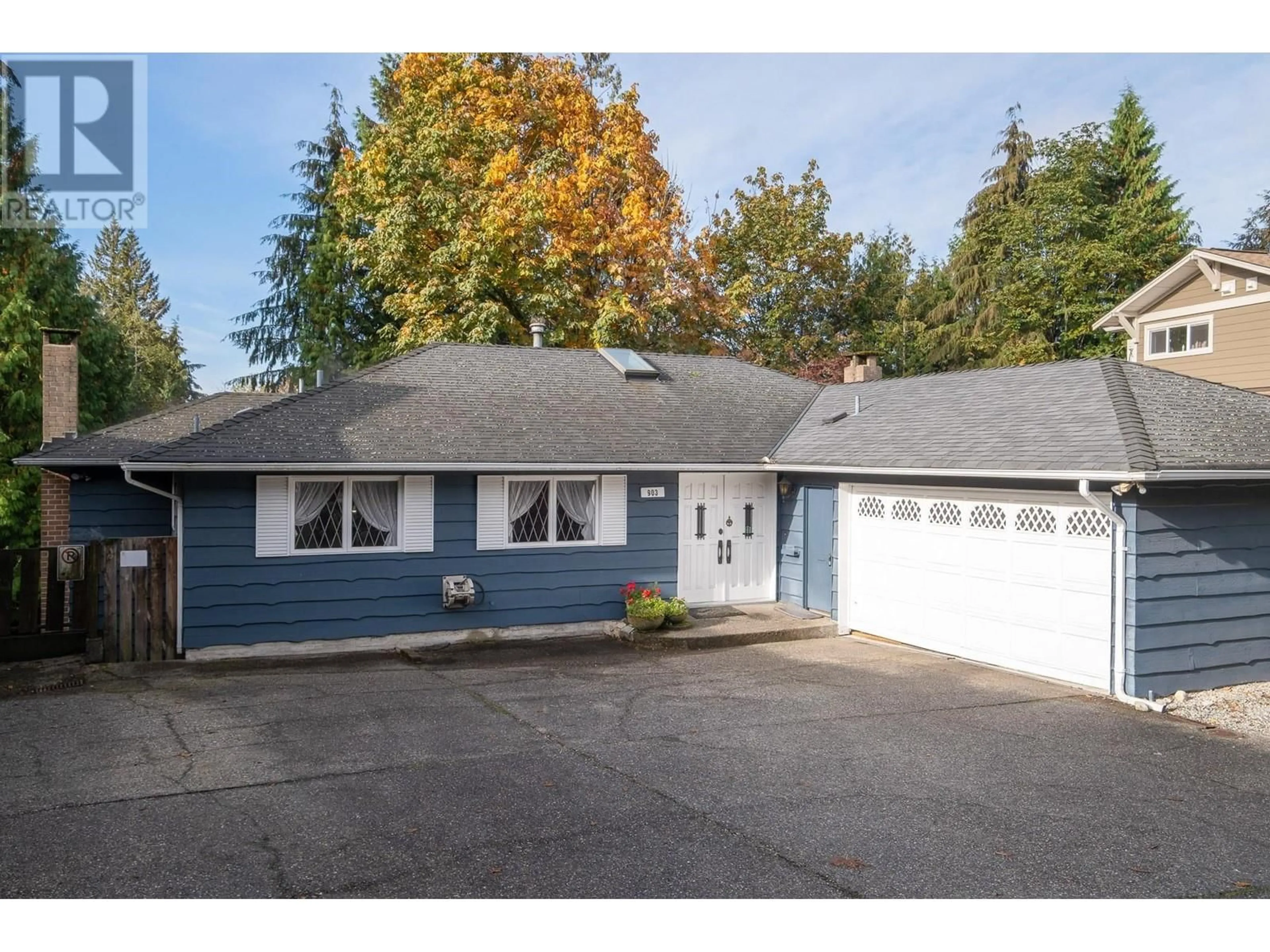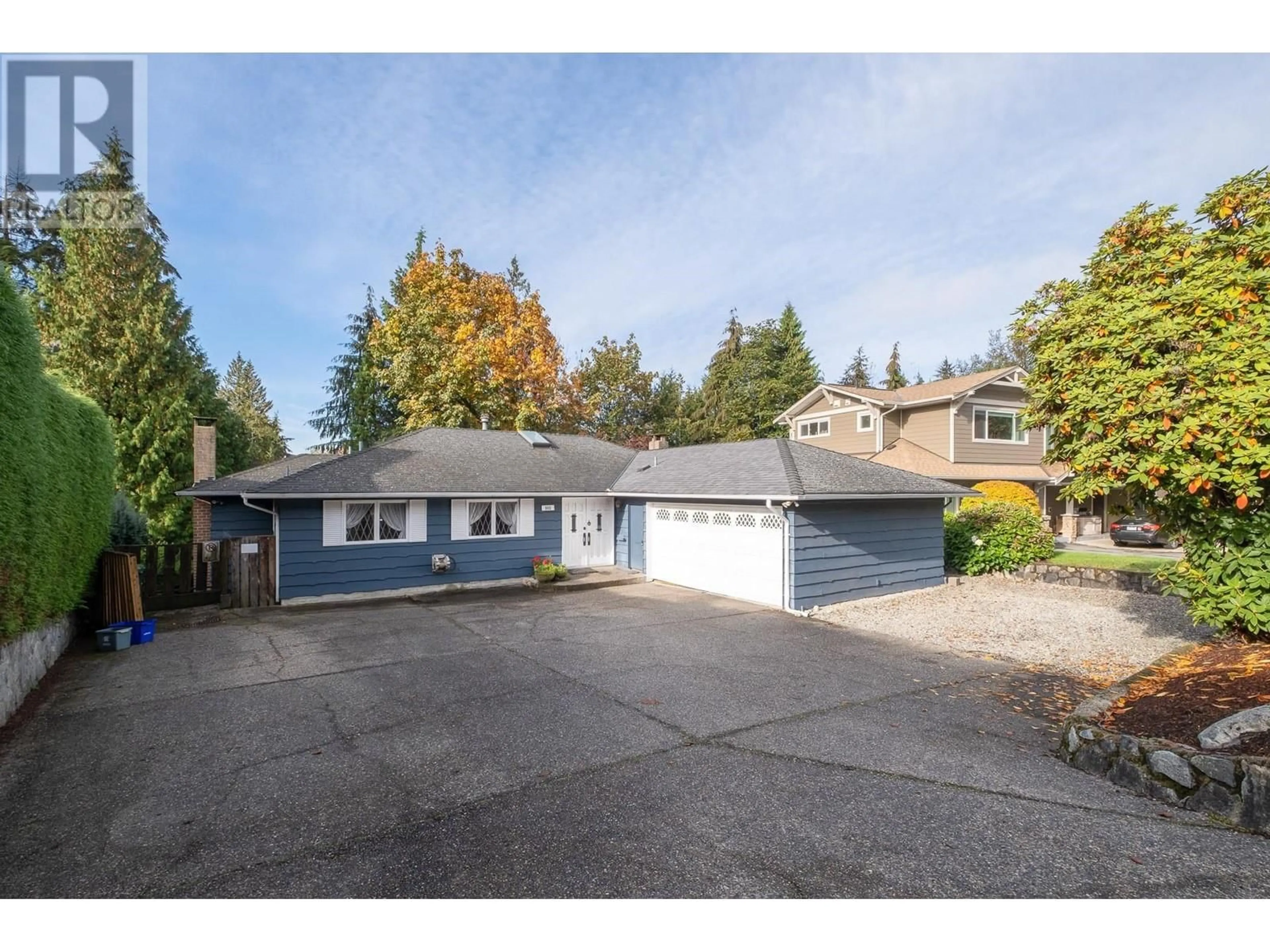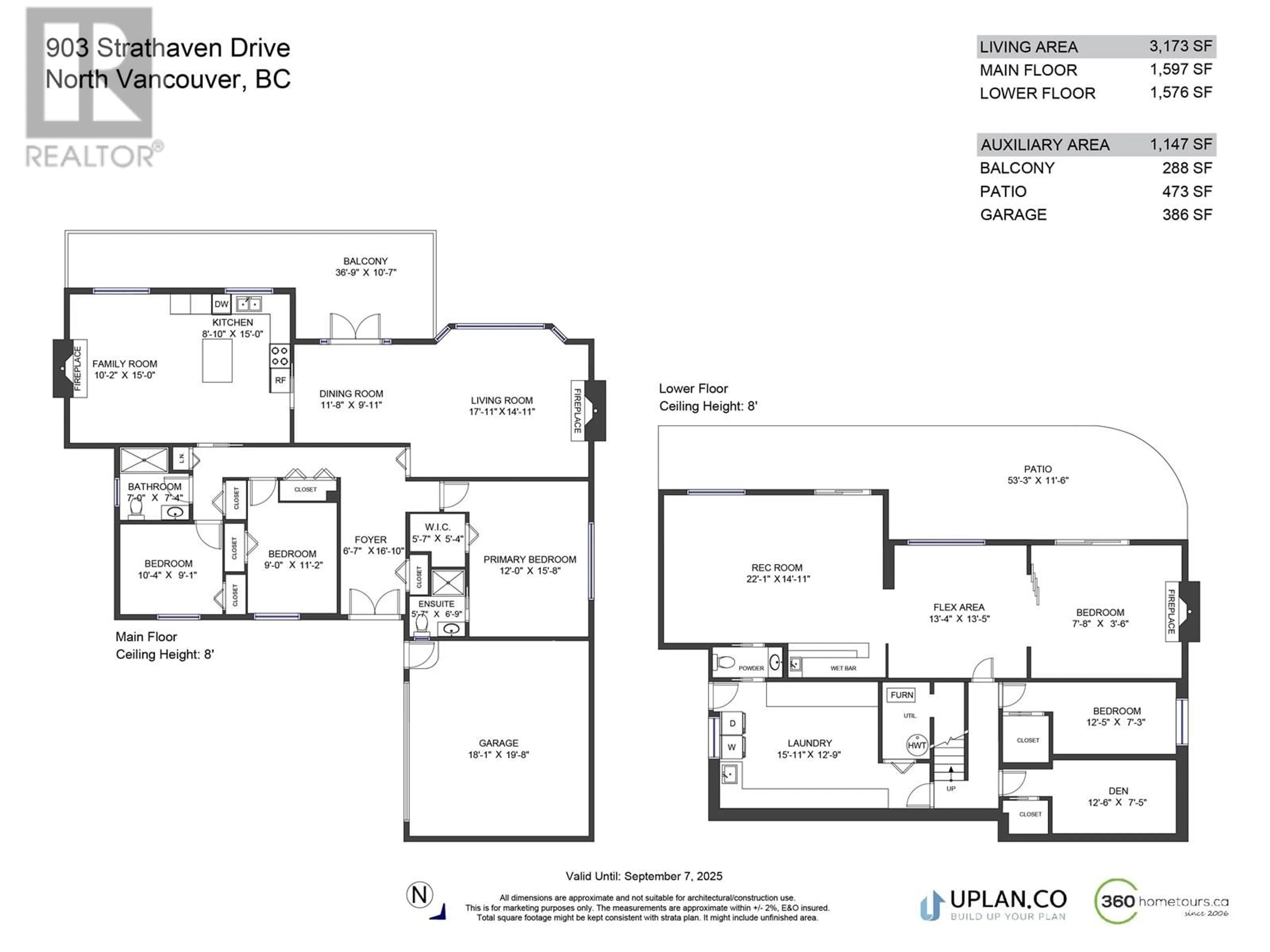903 STRATHAVEN DRIVE, North Vancouver, British Columbia V7H2K1
Contact us about this property
Highlights
Estimated ValueThis is the price Wahi expects this property to sell for.
The calculation is powered by our Instant Home Value Estimate, which uses current market and property price trends to estimate your home’s value with a 90% accuracy rate.Not available
Price/Sqft$614/sqft
Est. Mortgage$8,374/mo
Tax Amount ()-
Days On Market3 days
Description
Custom built, solid family home. First time on the market. Pride of ownership shows throughout. The possibilities are endless. This 4 or 5bed/3bath/2lvl/3173sqft SW facing home w/double car garage sits on an 8625sqft lot in desirable Seymour neighborhood of North Van. Main: hardwood floors, formal dinning & living rooms w/gas F/P, spacious kitchen & family room also w/gas F/P, large deck spans the width of the home over looking the tree lined backyard. The primary bed has 3pc ensuite & walkin closet, 2 spacious rooms & 4pc main bath complete this lvl. Down: large laundry room, 4th/5th bed & open layout with many options. Easy to suite with separate entry & bathroom. Bonus: room for RV parking, newer roof, furnace & HW tank. Move-in ready. Act Now! (id:39198)
Property Details
Interior
Features
Exterior
Parking
Garage spaces 6
Garage type -
Other parking spaces 0
Total parking spaces 6
Property History
 40
40


